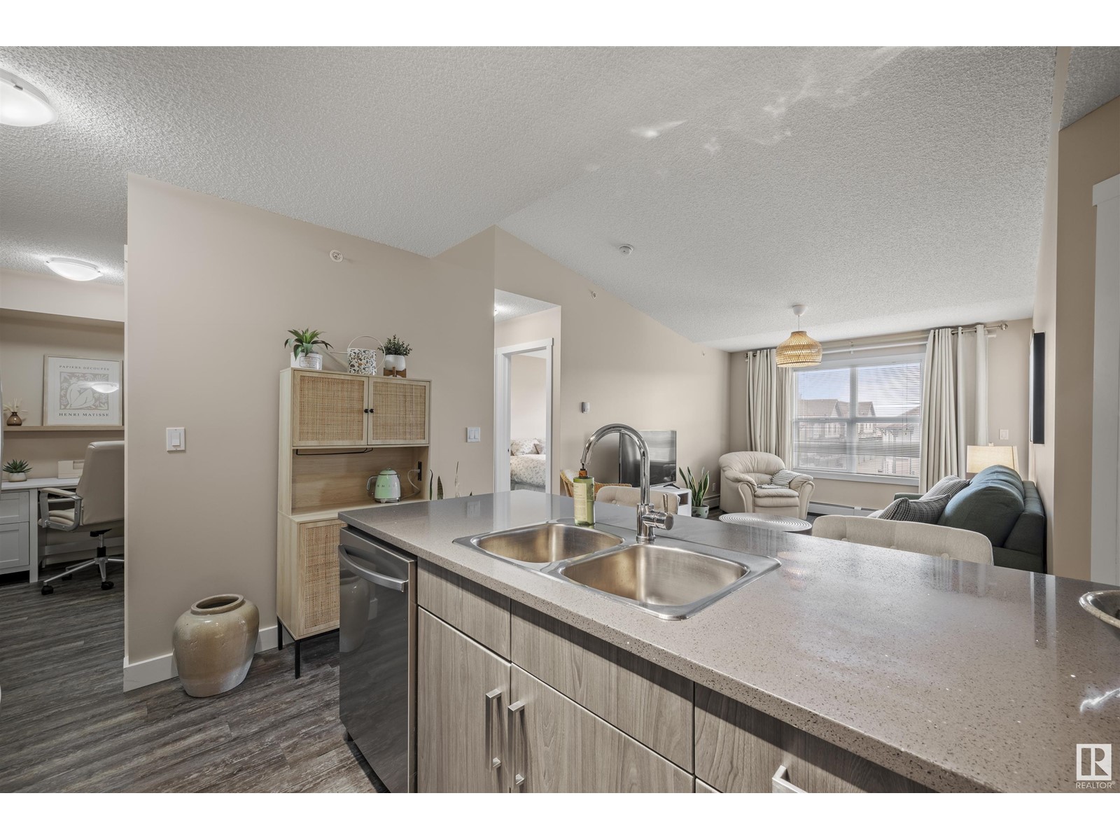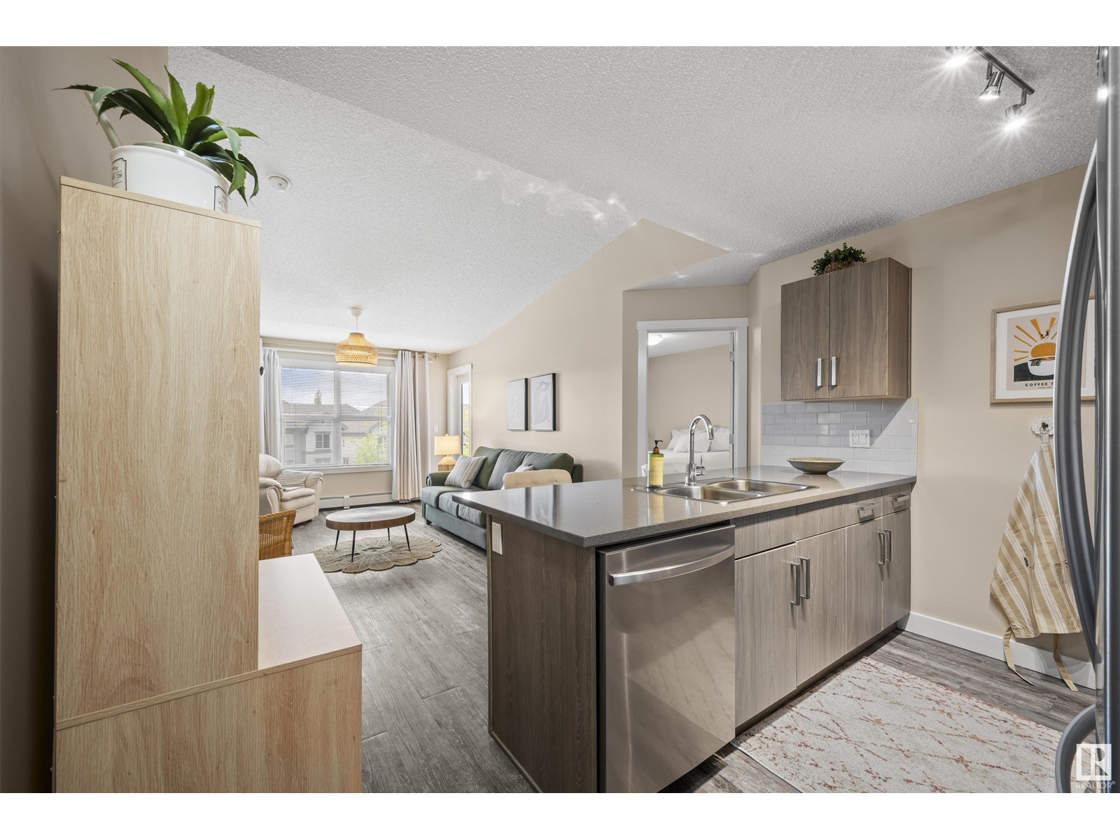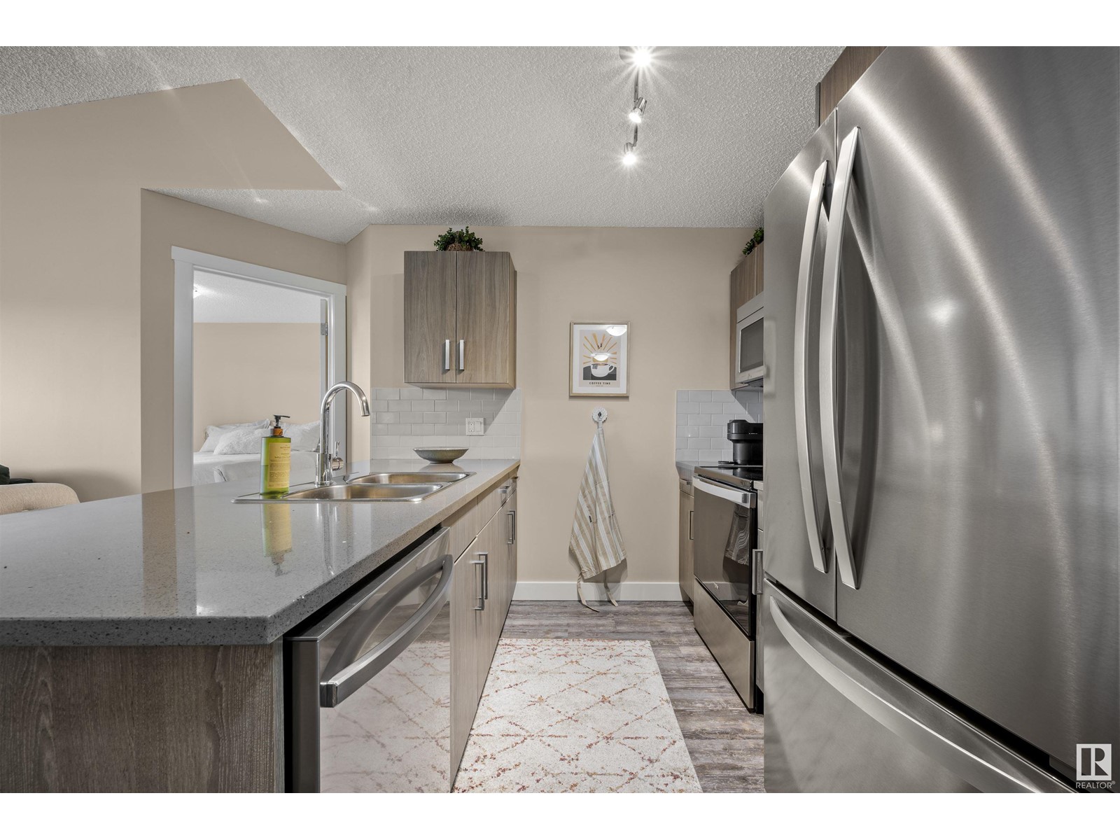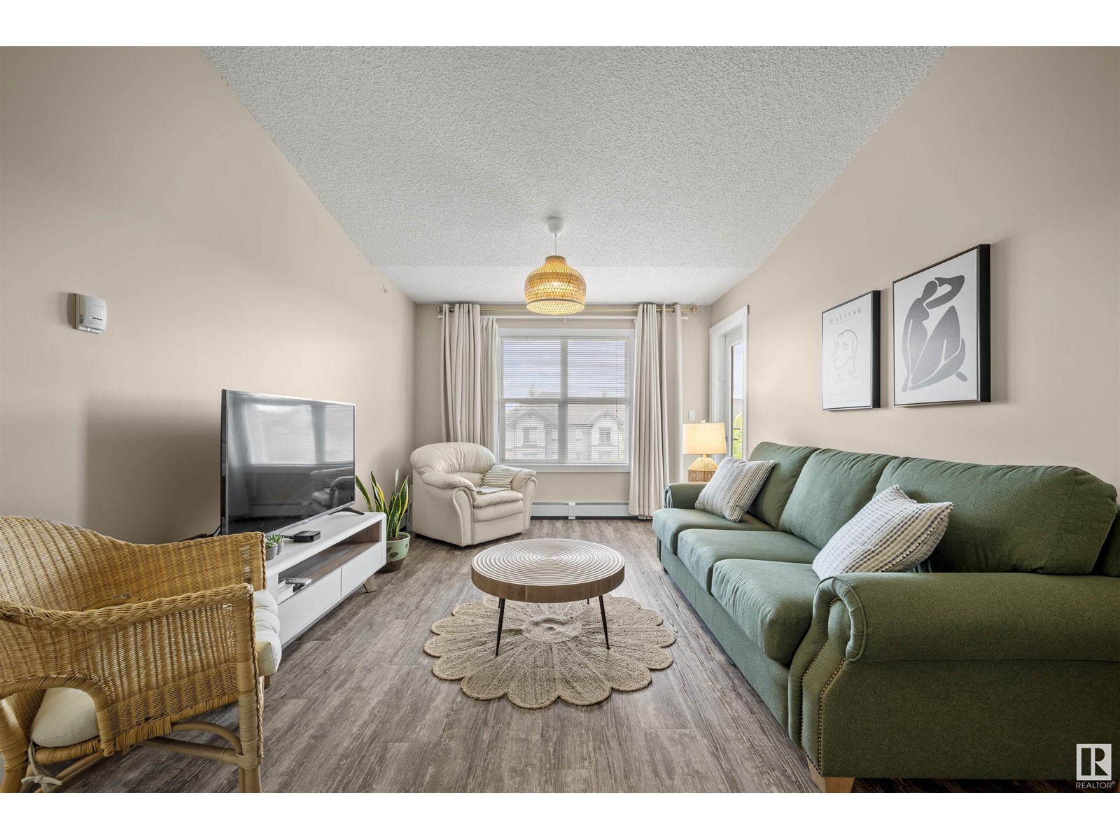#416 667 Watt Bv Sw Edmonton, Alberta T6X 0Y2
$224,500Maintenance, Exterior Maintenance, Heat, Insurance, Common Area Maintenance, Landscaping, Other, See Remarks, Property Management, Security, Water
$506.62 Monthly
Maintenance, Exterior Maintenance, Heat, Insurance, Common Area Maintenance, Landscaping, Other, See Remarks, Property Management, Security, Water
$506.62 MonthlyImmaculate top-floor 2 bedroom + den condo in the desirable community of Walker Lakes! This bright and spacious unit features vaulted ceilings in the living room and a modern open-concept layout, perfect for both relaxing and entertaining. The bedrooms are thoughtfully placed on opposite sides of the unit—ideal for roommates or added privacy. The primary bedroom includes a walkthrough closet and a 3-piece ensuite. You'll also find a versatile den space, in-suite laundry, and the convenience of underground parking. The well-maintained complex offers great amenities including a social room and an exercise room. Located with easy access to Anthony Henday, shopping, schools, and transit. Whether you're a first-time buyer, downsizer, or investor, this condo has it all. (id:47041)
Property Details
| MLS® Number | E4440135 |
| Property Type | Single Family |
| Neigbourhood | Walker |
| Amenities Near By | Playground, Schools, Shopping |
| Parking Space Total | 1 |
Building
| Bathroom Total | 2 |
| Bedrooms Total | 2 |
| Appliances | Dishwasher, Dryer, Microwave Range Hood Combo, Microwave, Refrigerator, Washer, Window Coverings |
| Basement Type | None |
| Constructed Date | 2014 |
| Heating Type | Baseboard Heaters |
| Size Interior | 755 Ft2 |
| Type | Apartment |
Parking
| Heated Garage | |
| Underground |
Land
| Acreage | No |
| Land Amenities | Playground, Schools, Shopping |
| Size Irregular | 80.23 |
| Size Total | 80.23 M2 |
| Size Total Text | 80.23 M2 |
Rooms
| Level | Type | Length | Width | Dimensions |
|---|---|---|---|---|
| Main Level | Living Room | 4.4 m | 3.35 m | 4.4 m x 3.35 m |
| Main Level | Kitchen | 3.69 m | 3.79 m | 3.69 m x 3.79 m |
| Main Level | Primary Bedroom | 3.82 m | 2.98 m | 3.82 m x 2.98 m |
| Main Level | Bedroom 2 | 3.75 m | 2.64 m | 3.75 m x 2.64 m |
| Main Level | Office | 1.56 m | 3.05 m | 1.56 m x 3.05 m |
https://www.realtor.ca/real-estate/28410097/416-667-watt-bv-sw-edmonton-walker

























