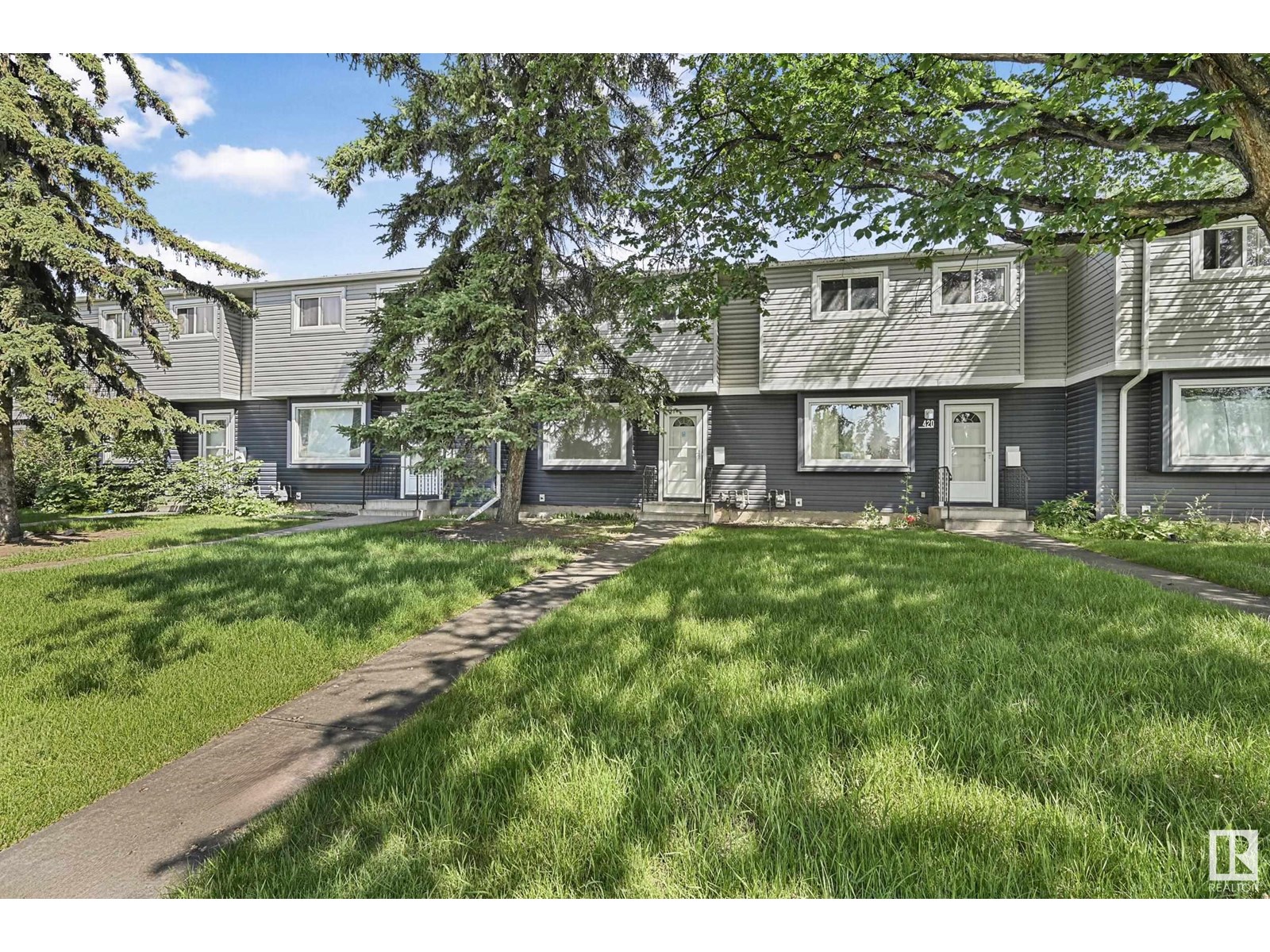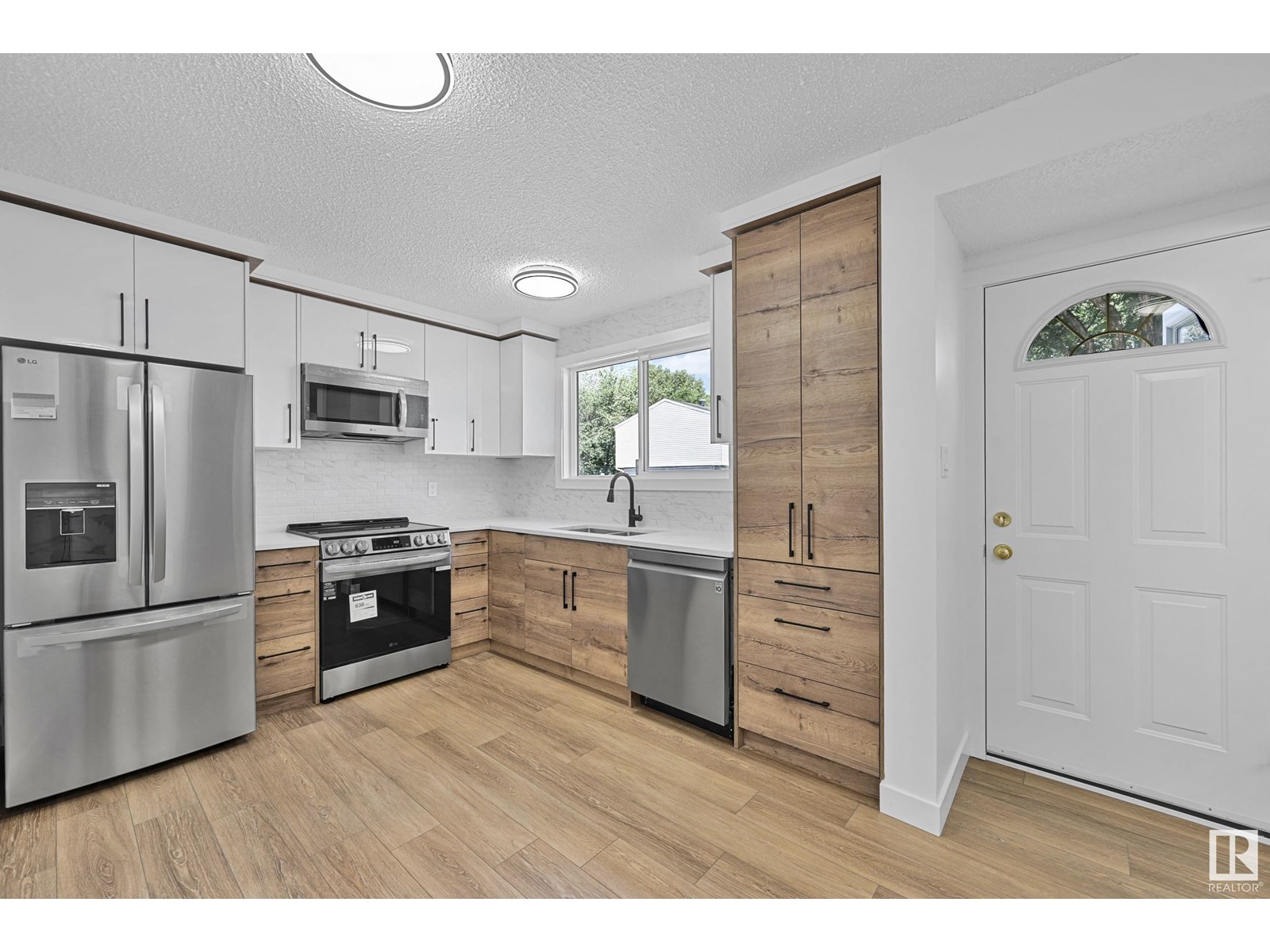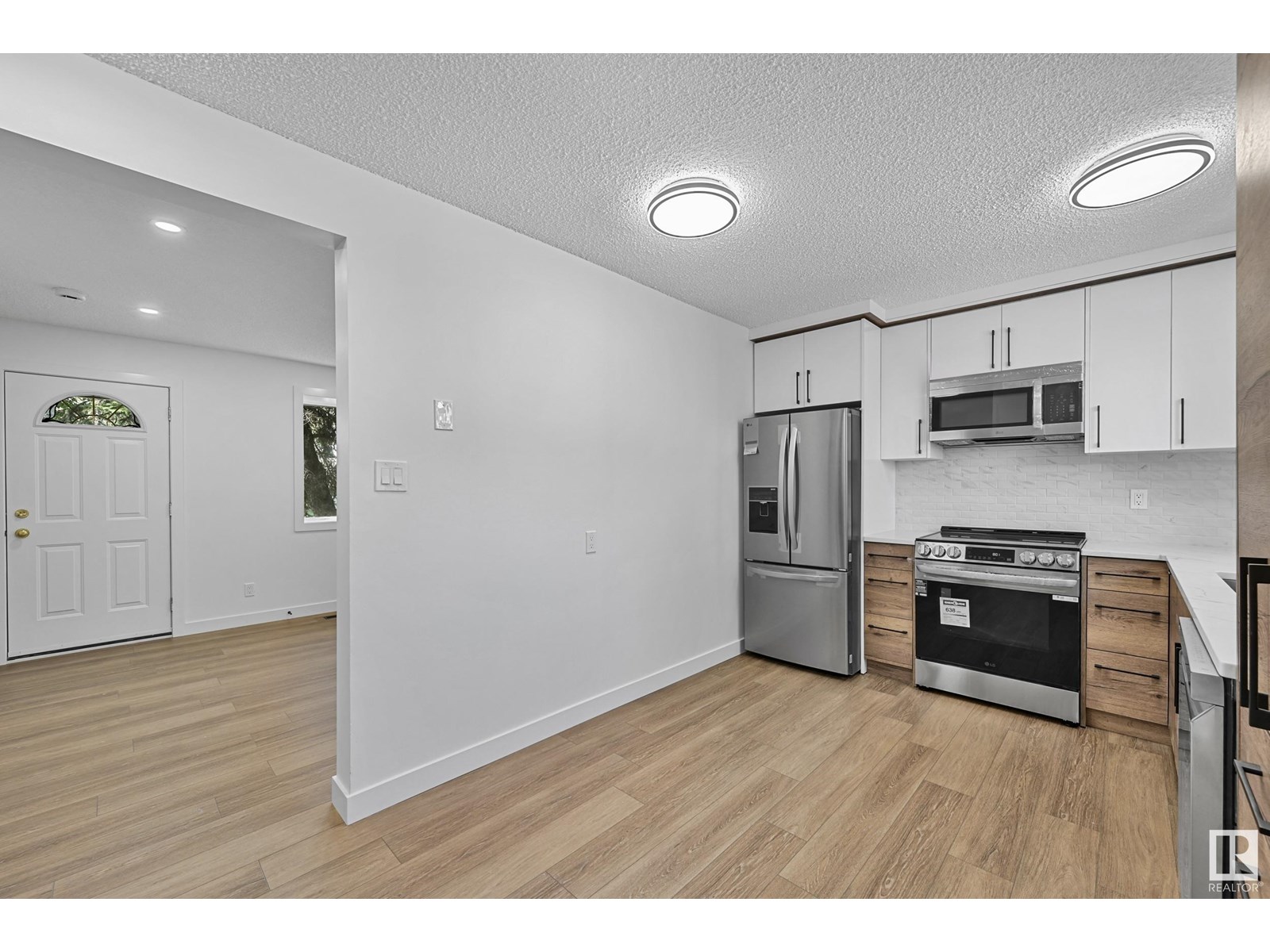416 Hermitage Rd Nw Edmonton, Alberta T5A 3K9
$279,900Maintenance, Exterior Maintenance, Insurance, Other, See Remarks
$245 Monthly
Maintenance, Exterior Maintenance, Insurance, Other, See Remarks
$245 MonthlyWelcome Home! FULLY RENOVATED 3 bedroom, 1.5 bathroom townhouse professionally remodelled from top to bottom in ready for immediate possession. Upon entrance you will instantly fall in love with the beautiful BRAND NEW KITCHEN with modern two-tone cabinets, quartz countertops, & UPGRADED stainless steel appliances with water dispenser & ice maker for everyday convenience. Guest bath & large living room with elegant designer accent wall complete the main floor. Upstairs you'll find 3 comfortable bedrooms & a 4 piece bathroom. FULLY FINISHED BASEMENT features laundry with NEW washer/dryer, office nook & spacious family room. QUALITY UPGRADES include NEW Vinyl plank flooring & carpet, NEW quartz countertops, FRESHLY PAINTED throughout with NEW trim & doors, NEW hardware, NEW fixtures, POT LIGHTS & much, much more. Tastefully & professionally redone. Well managed complex with LOW CONDO FEE & TWO PARKING STALLS. Close to schools, park, shops with easy access to LRT, Anthony Henday & Yellowhead. Shows 10/10! (id:47041)
Property Details
| MLS® Number | E4445564 |
| Property Type | Single Family |
| Neigbourhood | Homesteader |
| Amenities Near By | Golf Course, Playground, Public Transit, Schools, Shopping |
| Community Features | Public Swimming Pool |
| Features | See Remarks, Flat Site, Park/reserve, Closet Organizers, No Animal Home, No Smoking Home |
Building
| Bathroom Total | 2 |
| Bedrooms Total | 3 |
| Appliances | Dishwasher, Dryer, Microwave Range Hood Combo, Refrigerator, Stove, Washer |
| Basement Development | Finished |
| Basement Type | Full (finished) |
| Constructed Date | 1975 |
| Construction Style Attachment | Attached |
| Fire Protection | Smoke Detectors |
| Half Bath Total | 1 |
| Heating Type | Forced Air |
| Stories Total | 2 |
| Size Interior | 961 Ft2 |
| Type | Row / Townhouse |
Parking
| Stall |
Land
| Acreage | No |
| Fence Type | Fence |
| Land Amenities | Golf Course, Playground, Public Transit, Schools, Shopping |
| Size Irregular | 234.67 |
| Size Total | 234.67 M2 |
| Size Total Text | 234.67 M2 |
Rooms
| Level | Type | Length | Width | Dimensions |
|---|---|---|---|---|
| Basement | Recreation Room | 6.14 3.16 | ||
| Basement | Laundry Room | 2.83 m | 3.16 m | 2.83 m x 3.16 m |
| Main Level | Living Room | 3.47 m | 4.81 m | 3.47 m x 4.81 m |
| Main Level | Kitchen | 2.84 m | 3.76 m | 2.84 m x 3.76 m |
| Upper Level | Primary Bedroom | 3.43 m | 3.32 m | 3.43 m x 3.32 m |
| Upper Level | Bedroom 2 | 2.43 m | 2.84 m | 2.43 m x 2.84 m |
| Upper Level | Bedroom 3 | 2.28 m | 3.2 m | 2.28 m x 3.2 m |
https://www.realtor.ca/real-estate/28552588/416-hermitage-rd-nw-edmonton-homesteader


























