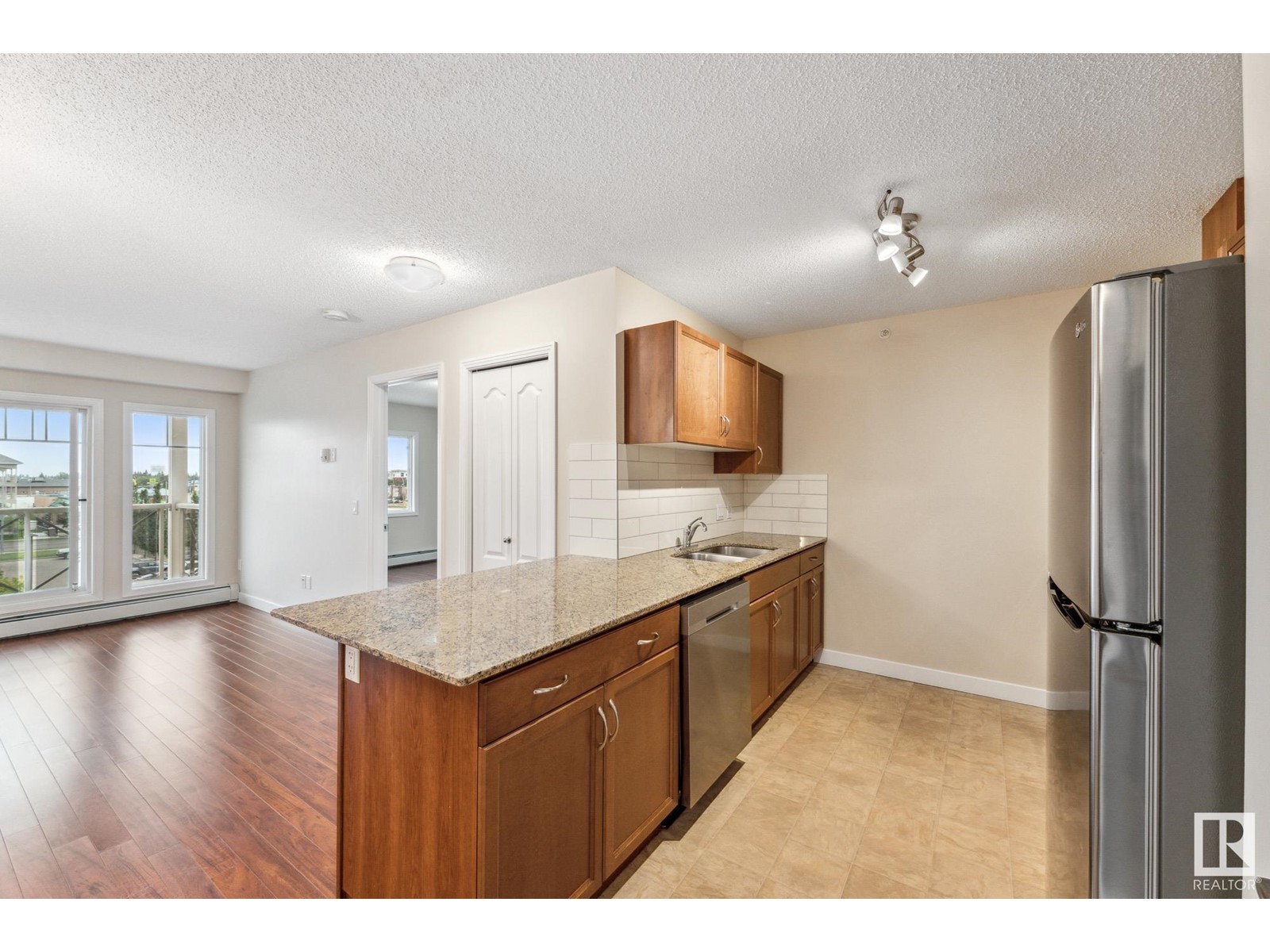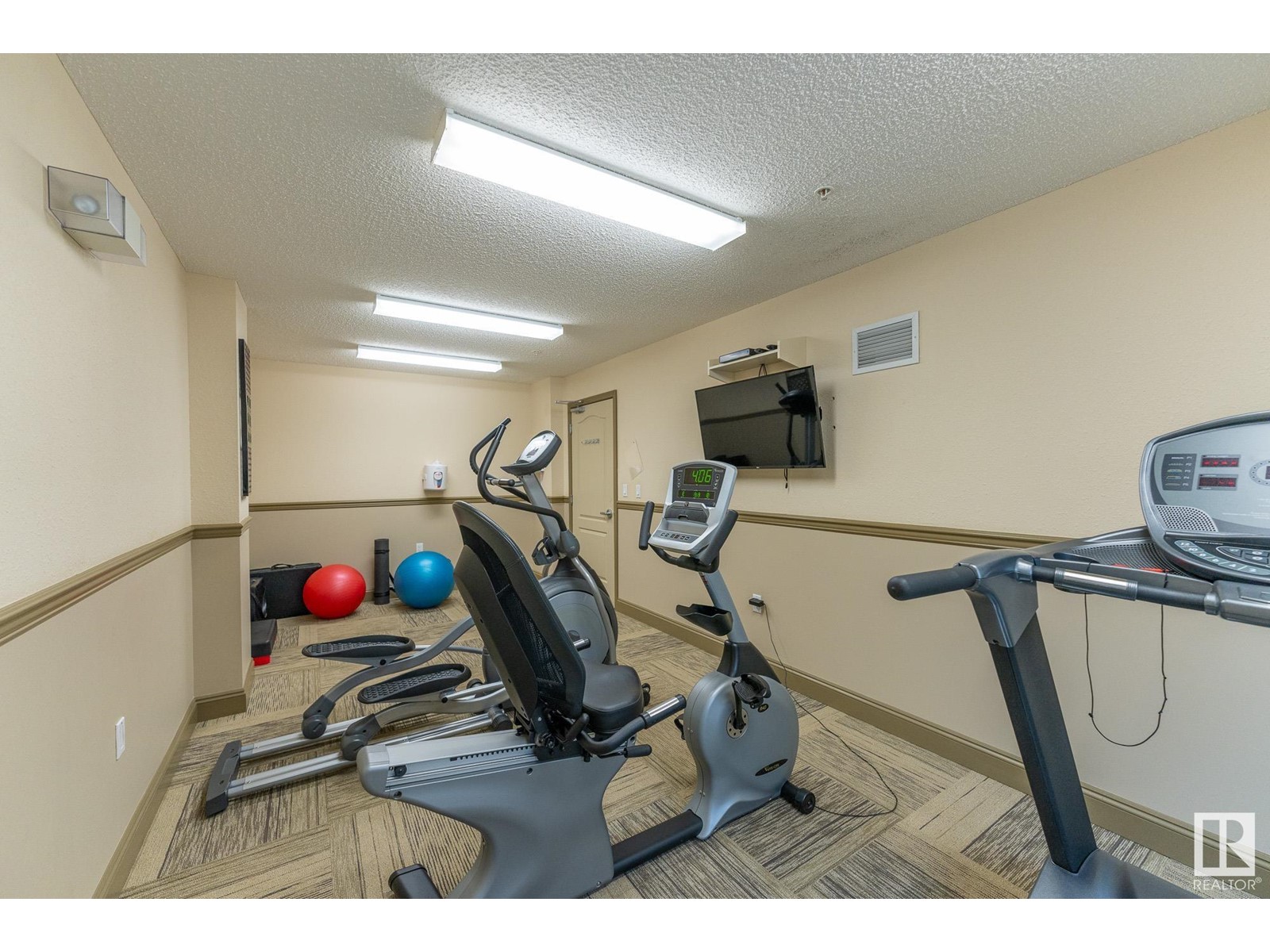#417 12660 142 Av Nw Edmonton, Alberta T5X 0J4
$239,900Maintenance, Exterior Maintenance, Heat, Insurance, Common Area Maintenance, Property Management, Other, See Remarks, Water
$428.51 Monthly
Maintenance, Exterior Maintenance, Heat, Insurance, Common Area Maintenance, Property Management, Other, See Remarks, Water
$428.51 MonthlyImmaculate freshly painted 862 sq ft, top-floor 2 bdrm+ den, 2 bath. Professionally cleaned & ready for you to call home! Flooded w/natural light, the large patio door & windows create a bright, inviting space. The kitchen has beautiful granite countertops, a stylish tile backsplash & modern SS appliances, incl a new microwave hood fan, dishwasher & fridge. Enjoy casual meals at the eating bar peninsula or take advantage of the pantry for extra storage. The primary bdrm offers a walk-in closet & 3pc ensuite. A spacious second bdrm, in-suite laundry, 4pc bath & large storage room add to the convenience of this lovely home. Enjoy your balcony & added bonus of underground heated parking stall #264. Ample visitor parking. Located just off 127 Street, with easy access to Anthony Henday and Yellowhead, shopping, and transit. Close proximity to the Islamic Academy and Elizabeth Finch schools. Impressive top-floor suite! Condo fees $428.51/mo, 2024 Taxes $1,978.79. Parking stall 264. NO PETS building. (id:47041)
Property Details
| MLS® Number | E4403514 |
| Property Type | Single Family |
| Neigbourhood | Baranow |
| Amenities Near By | Public Transit, Schools, Shopping |
Building
| Bathroom Total | 2 |
| Bedrooms Total | 2 |
| Appliances | Dishwasher, Dryer, Garage Door Opener Remote(s), Microwave Range Hood Combo, Refrigerator, Stove, Washer |
| Basement Type | None |
| Constructed Date | 2014 |
| Fire Protection | Sprinkler System-fire |
| Heating Type | Baseboard Heaters, Hot Water Radiator Heat |
| Size Interior | 862.0816 Sqft |
| Type | Apartment |
Parking
| Heated Garage | |
| Parkade | |
| Underground |
Land
| Acreage | No |
| Land Amenities | Public Transit, Schools, Shopping |
| Size Irregular | 80.31 |
| Size Total | 80.31 M2 |
| Size Total Text | 80.31 M2 |
Rooms
| Level | Type | Length | Width | Dimensions |
|---|---|---|---|---|
| Main Level | Living Room | 3.16 m | 3.62 m | 3.16 m x 3.62 m |
| Main Level | Dining Room | 2.41 m | 3.63 m | 2.41 m x 3.63 m |
| Main Level | Kitchen | 2.55 m | 3.82 m | 2.55 m x 3.82 m |
| Main Level | Primary Bedroom | 4.23 m | 3.22 m | 4.23 m x 3.22 m |
| Main Level | Bedroom 2 | 3.66 m | 3 m | 3.66 m x 3 m |
| Main Level | Storage | 1.89 m | 1.79 m | 1.89 m x 1.79 m |






































