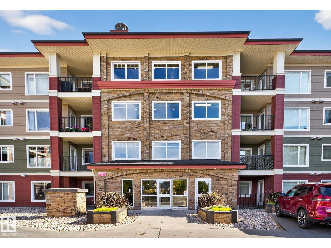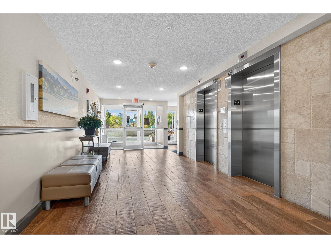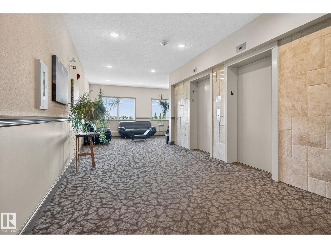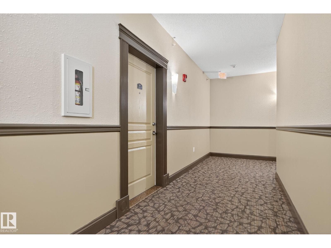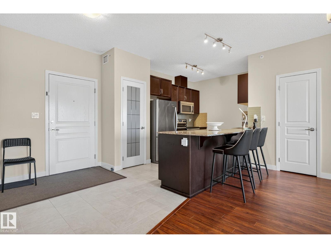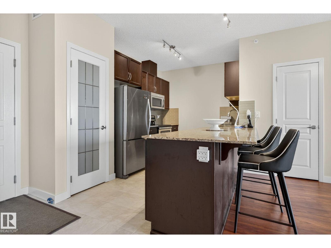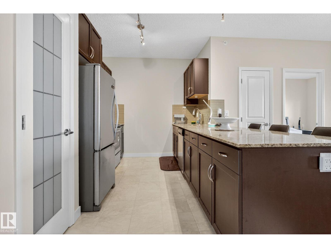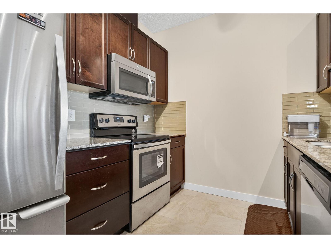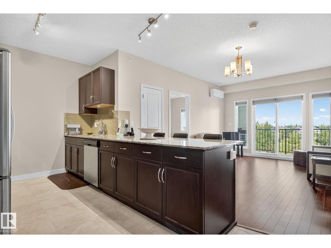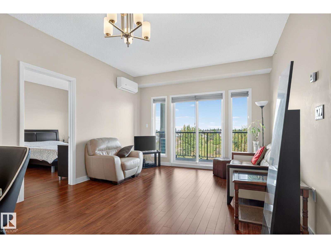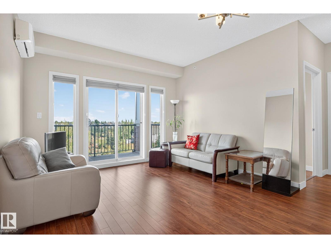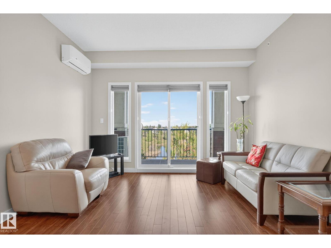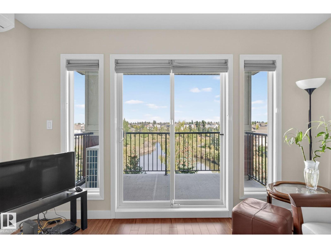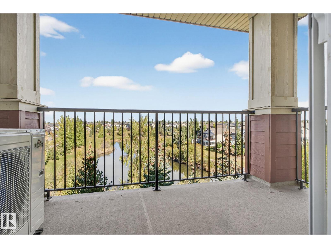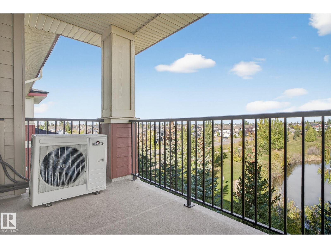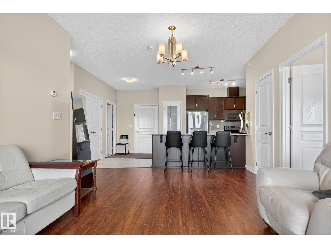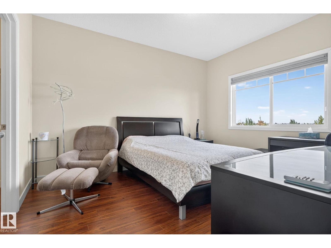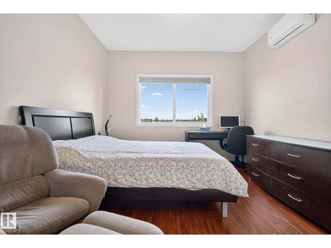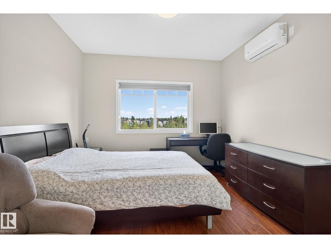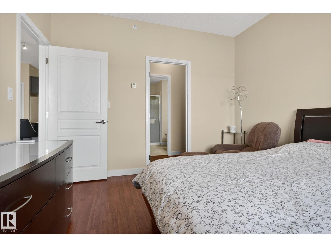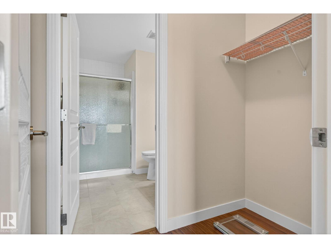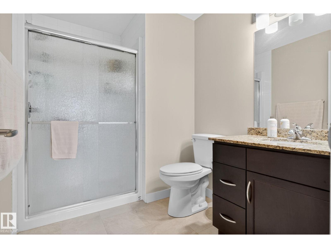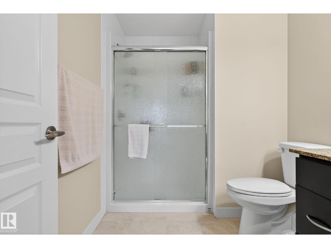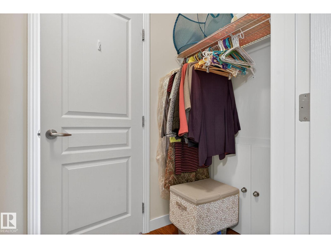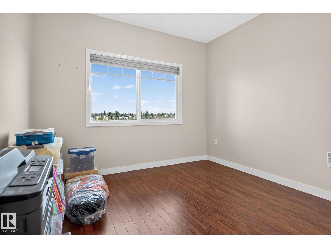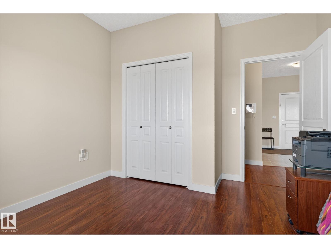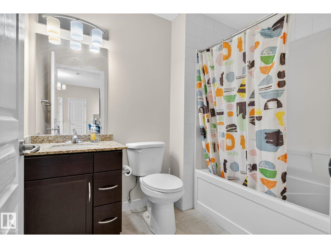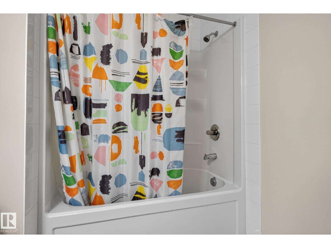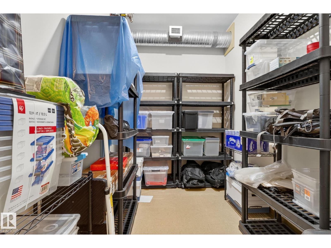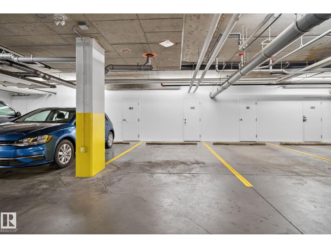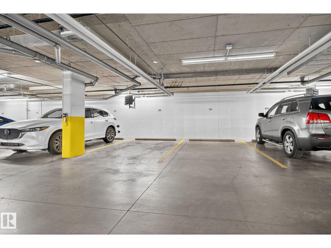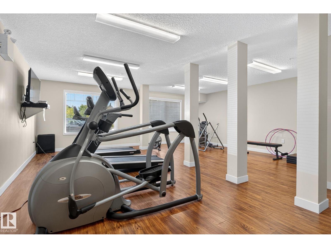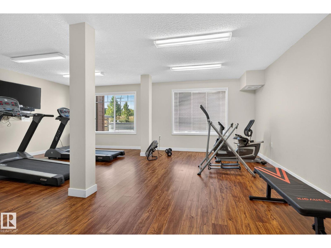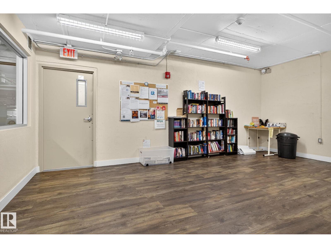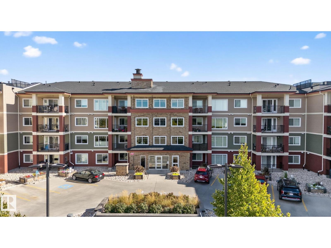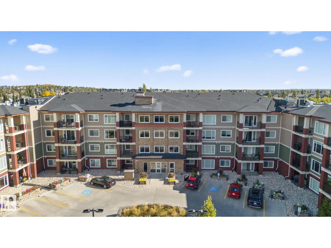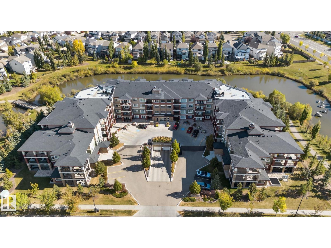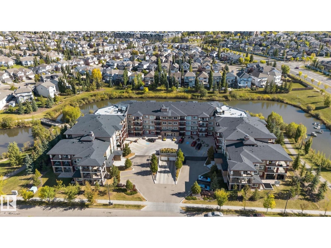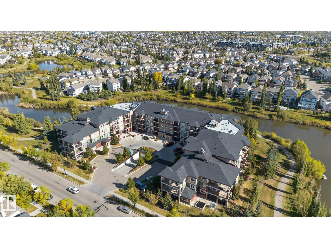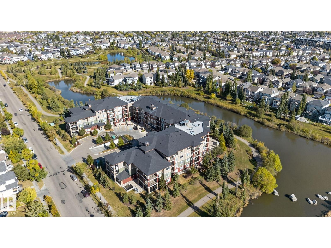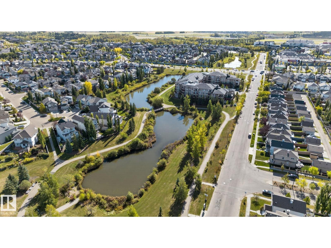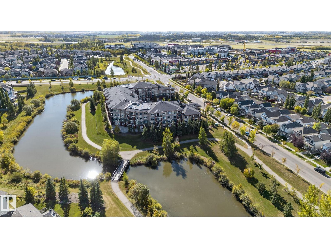#417 7021 South Terwillegar Dr Nw Edmonton, Alberta T6R 0W5
$315,000Maintenance, Exterior Maintenance, Heat, Insurance, Common Area Maintenance, Property Management, Other, See Remarks, Water
$530.73 Monthly
Maintenance, Exterior Maintenance, Heat, Insurance, Common Area Maintenance, Property Management, Other, See Remarks, Water
$530.73 MonthlyAir-Conditioned Lakeview Condo | 2 U/G Parking Stalls + 2 Storage Rooms Discover refined living in this top-floor 2-bedroom, 2-bathroom condo in the prestigious Quay. From the moment you step inside, take in serene pond and walking-trail views from both bedrooms and the open-concept living area. The spacious kitchen offers abundant counter space and a peninsula perfect for dining and entertaining. The living room opens to a private balcony with picturesque lake views. The primary suite features a walk-through closet and spa-inspired 3-piece ensuite with a walk-in shower. Top Down/Bottom Up High End Blinds throughout the home. Enjoy the convenience of in-suite laundry with extra storage, plus two additional storage rooms—one on your floor and one in the heated parkade. Professionally managed, this quiet retreat is tucked away yet close to major amenities and transit (id:47041)
Property Details
| MLS® Number | E4459478 |
| Property Type | Single Family |
| Neigbourhood | South Terwillegar |
| Amenities Near By | Park, Public Transit, Shopping |
| Community Features | Lake Privileges |
| Features | Private Setting, See Remarks, No Animal Home, No Smoking Home |
| View Type | Lake View |
| Water Front Type | Waterfront On Lake |
Building
| Bathroom Total | 2 |
| Bedrooms Total | 2 |
| Amenities | Ceiling - 9ft |
| Appliances | Dishwasher, Dryer, Microwave Range Hood Combo, Refrigerator, Stove, Washer, Window Coverings |
| Basement Type | None |
| Constructed Date | 2016 |
| Cooling Type | Central Air Conditioning |
| Heating Type | Forced Air |
| Size Interior | 897 Ft2 |
| Type | Apartment |
Parking
| Underground | |
| See Remarks |
Land
| Acreage | No |
| Land Amenities | Park, Public Transit, Shopping |
| Size Irregular | 76.34 |
| Size Total | 76.34 M2 |
| Size Total Text | 76.34 M2 |
Rooms
| Level | Type | Length | Width | Dimensions |
|---|---|---|---|---|
| Main Level | Living Room | 12'2 x 16'1 | ||
| Main Level | Kitchen | 12'10 x 8'8 | ||
| Main Level | Primary Bedroom | 11'2 x 12'10 | ||
| Main Level | Bedroom 2 | 10'10 x 11'10 |
