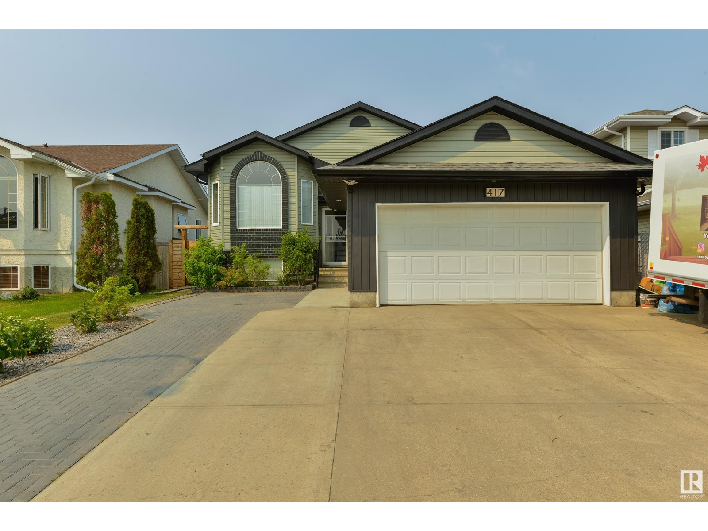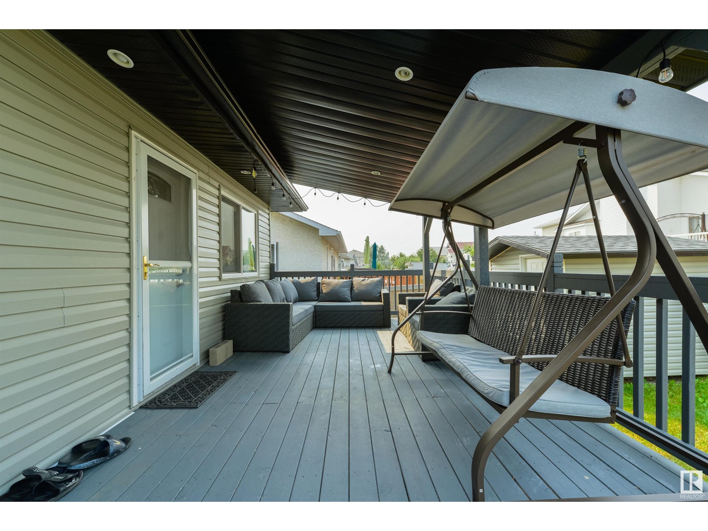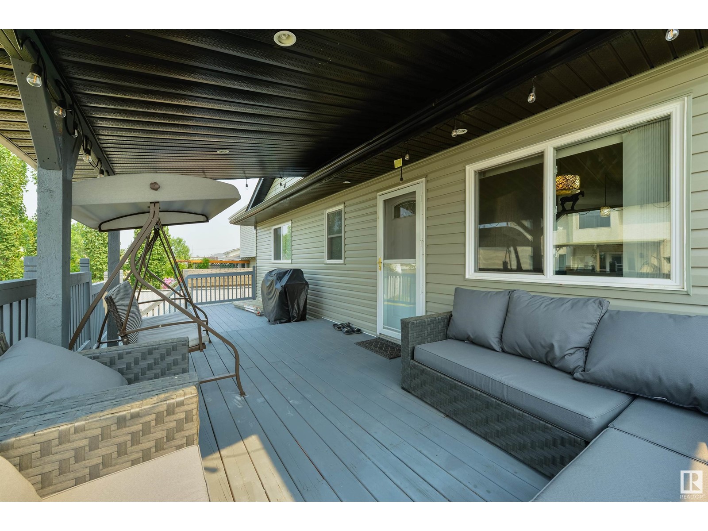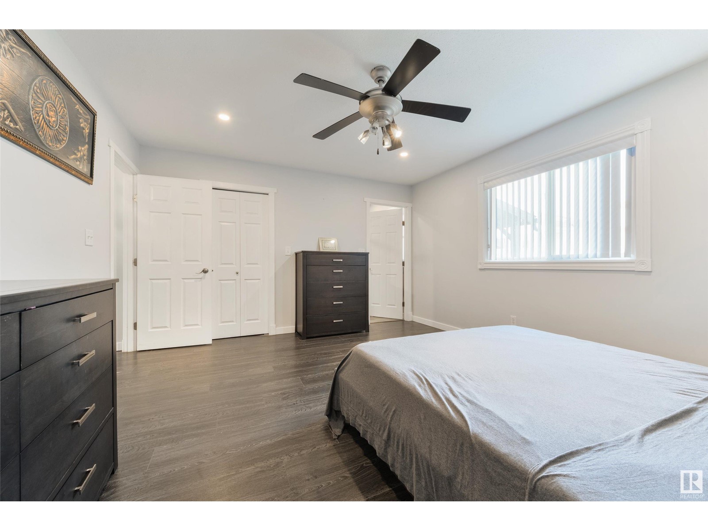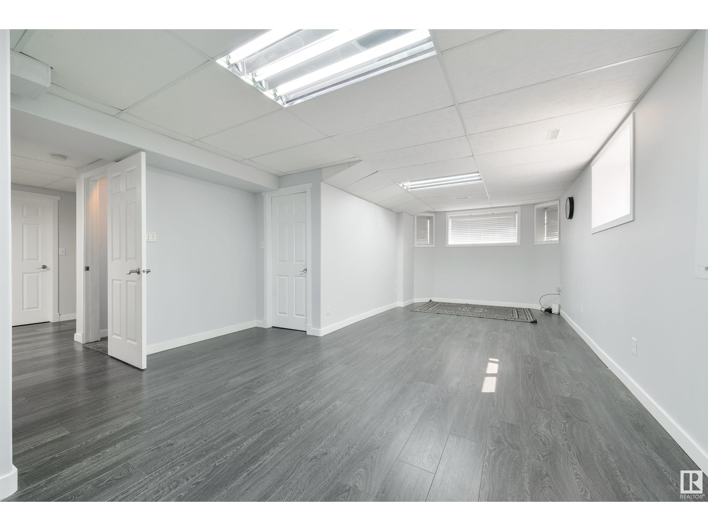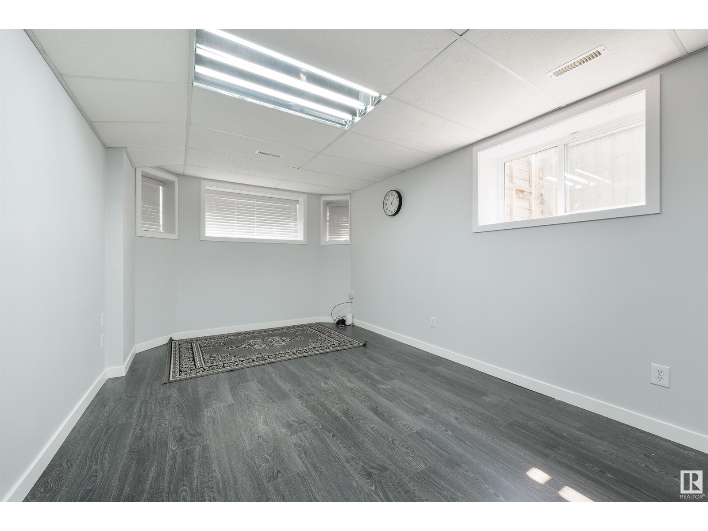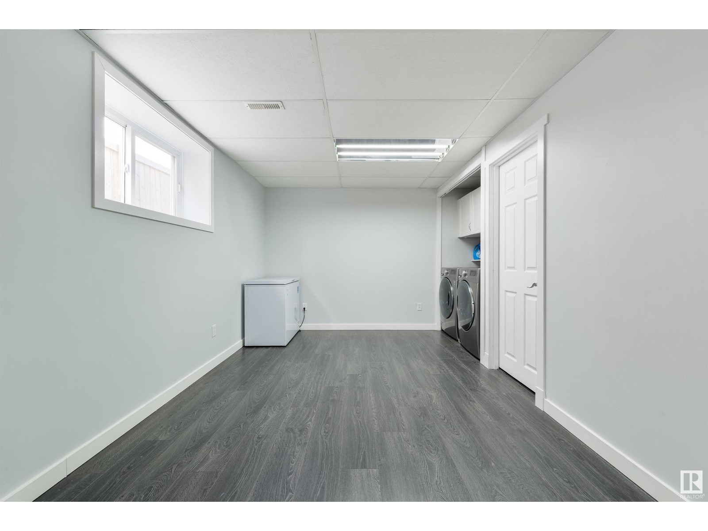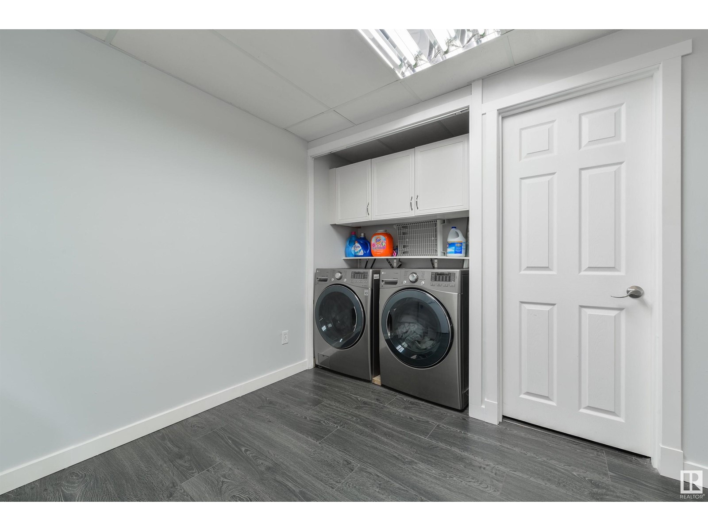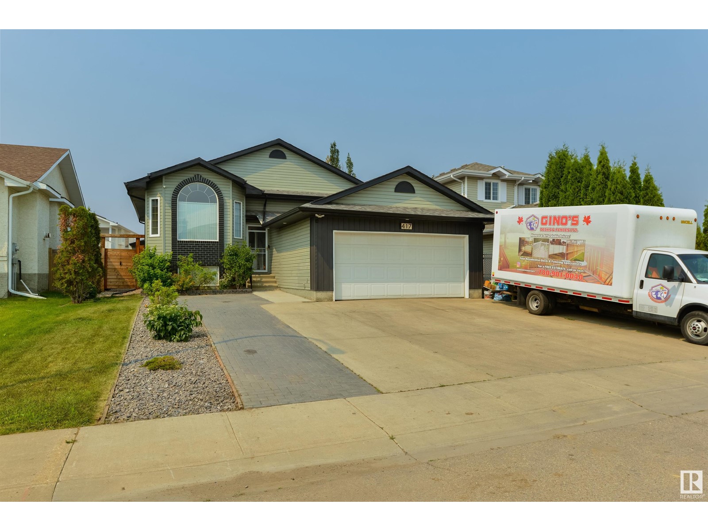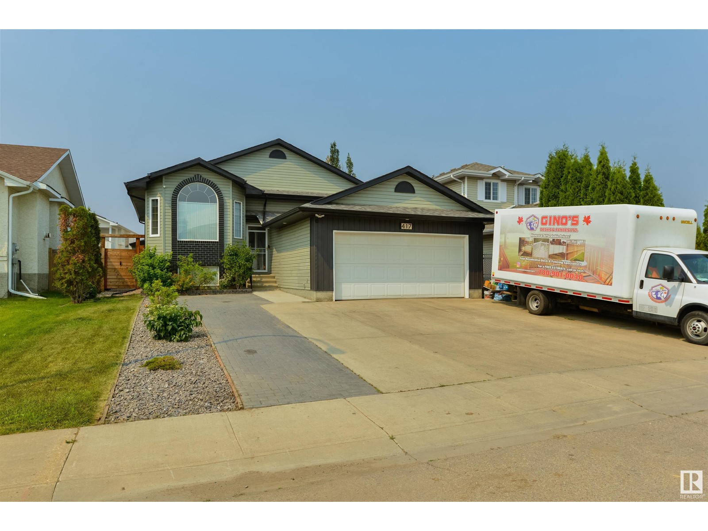5 Bedroom
3 Bathroom
1268.2039 sqft
Bi-Level
Fireplace
Central Air Conditioning
Forced Air
$549,900
Welcome to this stunning bi-level home in Hollick Kenyon! Big family-this home is for you. This remarkable property offers 2200 sqft of living space, five spacious bedrooms, three renovated bathrooms, air conditioning, and a double heated garage. The impressive kitchen is equipped with new cabinets, elegant granite countertops, a breakfast island, and top-of-the-line stainless steel appliances. All bedrooms are generously sized, with the primary bedroom featuring an ensuite. Step outside to the large fenced backyard with a two-tier covered deck. Recent upgrades include a 2022 furnace installation, new shingles and gutters, new windows in the kitchen and bedrooms installed in 2021, and new siding. The location is ideal, with close proximity to Anthony Henday and Manning Crossing, two nearby schools[Christian Northeast School and Dr. Donald Massey]. You will find a shopping centre, restaurants, and Edmonton Transit System within a walking distance. Make this amazing house your new home today! (id:47041)
Property Details
|
MLS® Number
|
E4398978 |
|
Property Type
|
Single Family |
|
Neigbourhood
|
Hollick-Kenyon |
|
Amenities Near By
|
Playground, Public Transit, Schools, Shopping |
|
Features
|
See Remarks, No Animal Home, No Smoking Home |
|
Parking Space Total
|
4 |
|
Structure
|
Deck |
Building
|
Bathroom Total
|
3 |
|
Bedrooms Total
|
5 |
|
Amenities
|
Vinyl Windows |
|
Appliances
|
Dishwasher, Dryer, Garage Door Opener, Refrigerator, Stove, Washer |
|
Architectural Style
|
Bi-level |
|
Basement Development
|
Finished |
|
Basement Type
|
Full (finished) |
|
Constructed Date
|
1996 |
|
Construction Style Attachment
|
Detached |
|
Cooling Type
|
Central Air Conditioning |
|
Fireplace Fuel
|
Gas |
|
Fireplace Present
|
Yes |
|
Fireplace Type
|
Unknown |
|
Heating Type
|
Forced Air |
|
Size Interior
|
1268.2039 Sqft |
|
Type
|
House |
Parking
Land
|
Acreage
|
No |
|
Fence Type
|
Fence |
|
Land Amenities
|
Playground, Public Transit, Schools, Shopping |
|
Size Irregular
|
505.02 |
|
Size Total
|
505.02 M2 |
|
Size Total Text
|
505.02 M2 |
Rooms
| Level |
Type |
Length |
Width |
Dimensions |
|
Lower Level |
Bedroom 4 |
2.99 m |
3.75 m |
2.99 m x 3.75 m |
|
Lower Level |
Bedroom 5 |
2.93 m |
3.51 m |
2.93 m x 3.51 m |
|
Lower Level |
Storage |
1.55 m |
2 m |
1.55 m x 2 m |
|
Main Level |
Primary Bedroom |
3.96 m |
4.61 m |
3.96 m x 4.61 m |
|
Main Level |
Bedroom 2 |
2.88 m |
3.56 m |
2.88 m x 3.56 m |
|
Main Level |
Bedroom 3 |
2.88 m |
3.33 m |
2.88 m x 3.33 m |

