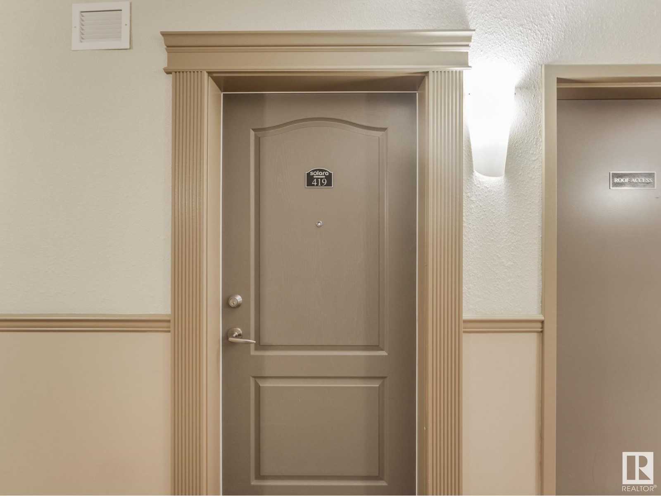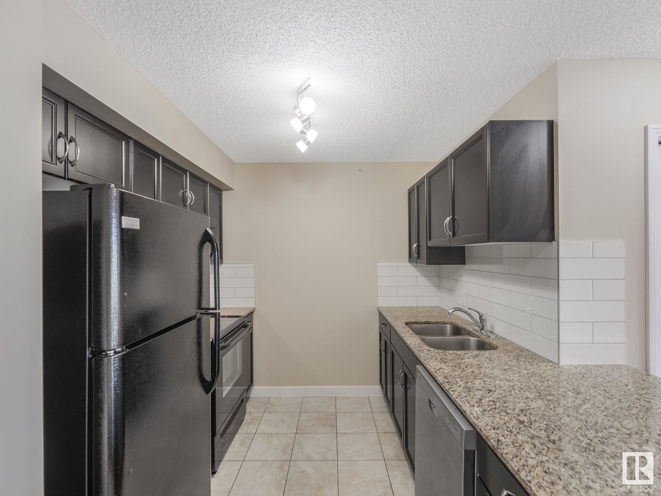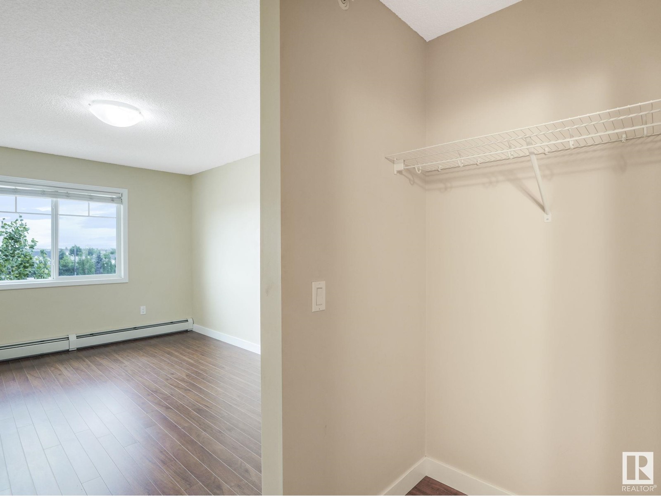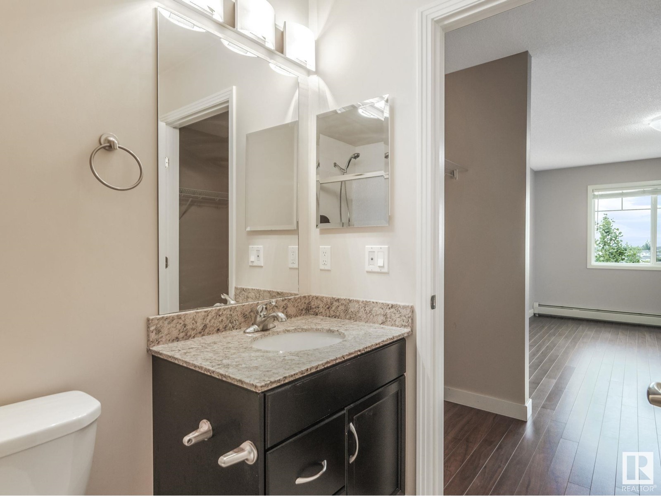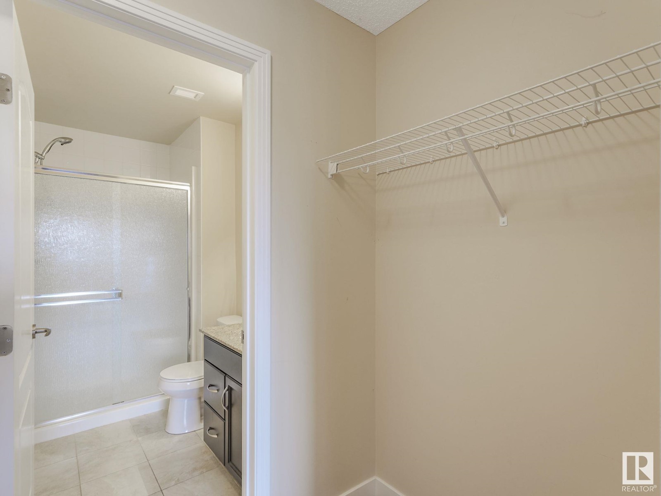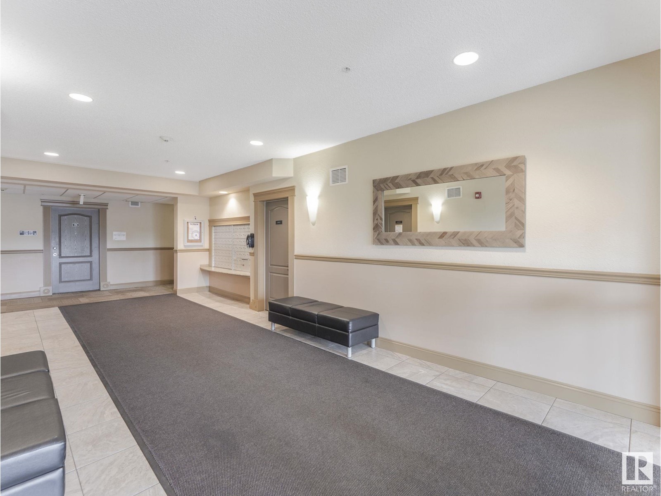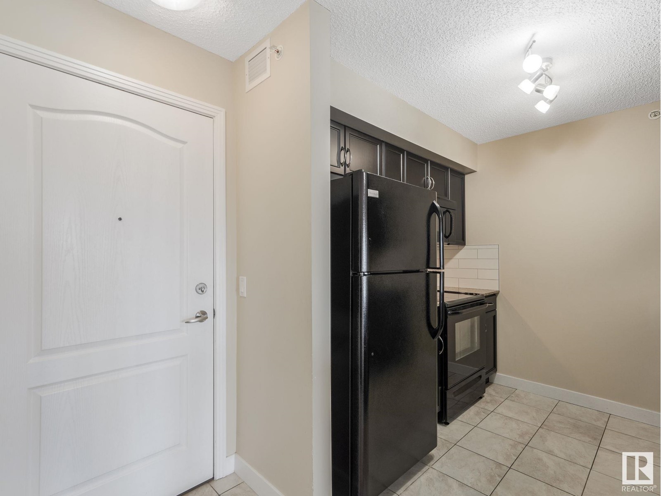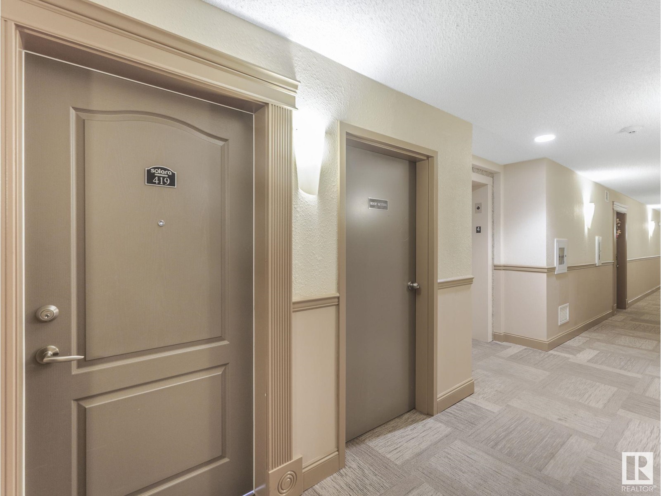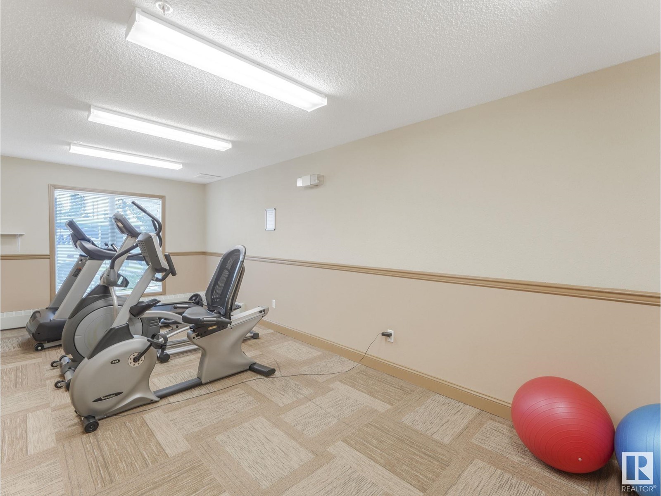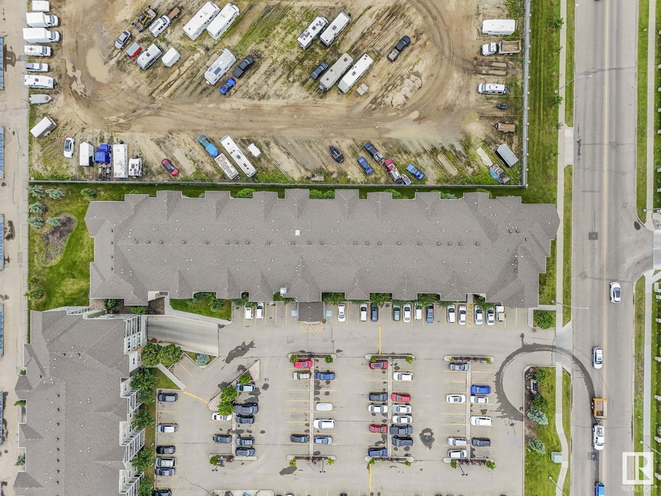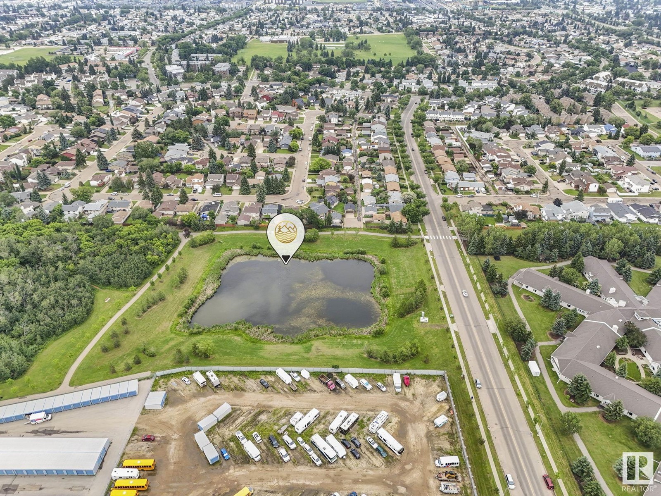#419 12650 142 Av Nw Edmonton, Alberta T5X 0J4
$199,000Maintenance, Caretaker, Exterior Maintenance, Heat, Insurance, Common Area Maintenance, Landscaping, Other, See Remarks, Property Management, Water
$363.04 Monthly
Maintenance, Caretaker, Exterior Maintenance, Heat, Insurance, Common Area Maintenance, Landscaping, Other, See Remarks, Property Management, Water
$363.04 MonthlyPride of ownership with this immaculate 2-bedroom, 2-bathroom top floor condo in Edmonton's North West Community of Baranow. Located steps to everything you need such as shopping, transit and amenities. The entryway is welcoming, with a large closet and open layout which showcases the west facing windows full of natural light. The bedrooms are on opposite sides for privacy. The master suite has a walk-in closet and a 3-piece ensuite with a large glass door shower. The second bedroom has a 4-piece bath next to it. The kitchen is upgraded with granite counter-tops, a full-height tile backsplash, and quality cabinets. Theres also in-suite laundry with storage. The large west facing balcony is an ideal spot for relaxing in the evenings. Solara provides an onsite gym. Dedicated parking stall is included with this property. This condo is designed for comfort and style. Dont miss your chance to own a home in the Solara At Skyview! Low condo fee of $363 which includes all utilities except for electricity. (id:47041)
Property Details
| MLS® Number | E4395754 |
| Property Type | Single Family |
| Neigbourhood | Baranow |
| Amenities Near By | Golf Course, Playground, Schools, Shopping |
| Parking Space Total | 1 |
Building
| Bathroom Total | 2 |
| Bedrooms Total | 2 |
| Appliances | Dishwasher, Dryer, Refrigerator, Stove, Washer |
| Basement Type | None |
| Constructed Date | 2014 |
| Heating Type | Hot Water Radiator Heat |
| Size Interior | 793.7308 Sqft |
| Type | Apartment |
Parking
| Stall |
Land
| Acreage | No |
| Land Amenities | Golf Course, Playground, Schools, Shopping |
| Size Irregular | 73.94 |
| Size Total | 73.94 M2 |
| Size Total Text | 73.94 M2 |
Rooms
| Level | Type | Length | Width | Dimensions |
|---|---|---|---|---|
| Main Level | Living Room | 3.66 m | 5.7 m | 3.66 m x 5.7 m |
| Main Level | Dining Room | Measurements not available | ||
| Main Level | Kitchen | 2.53 m | 2.55 m | 2.53 m x 2.55 m |
| Main Level | Primary Bedroom | 3.23 m | 4.34 m | 3.23 m x 4.34 m |
| Main Level | Bedroom 2 | 3 m | 4.05 m | 3 m x 4.05 m |
| Main Level | Laundry Room | Measurements not available |


