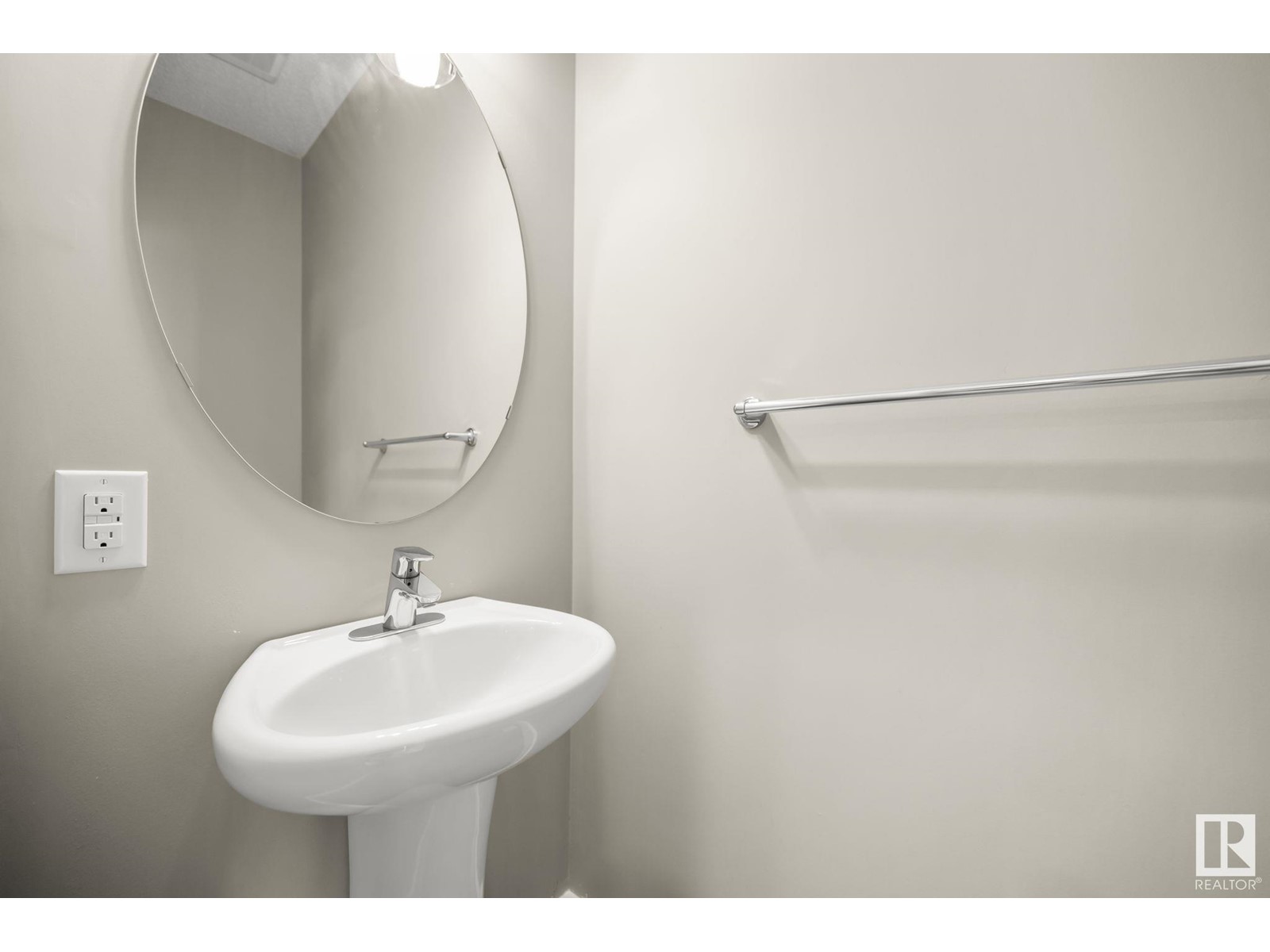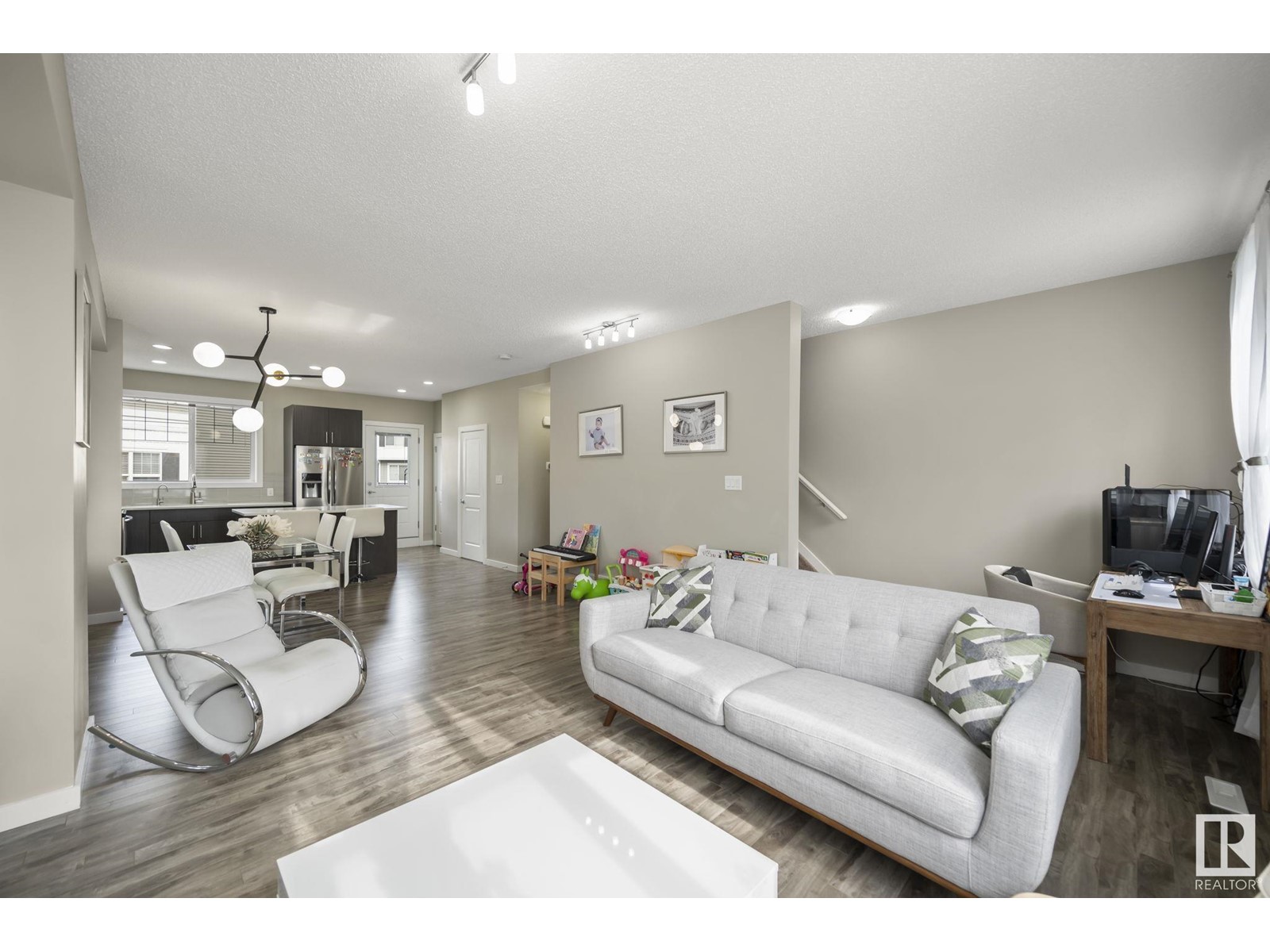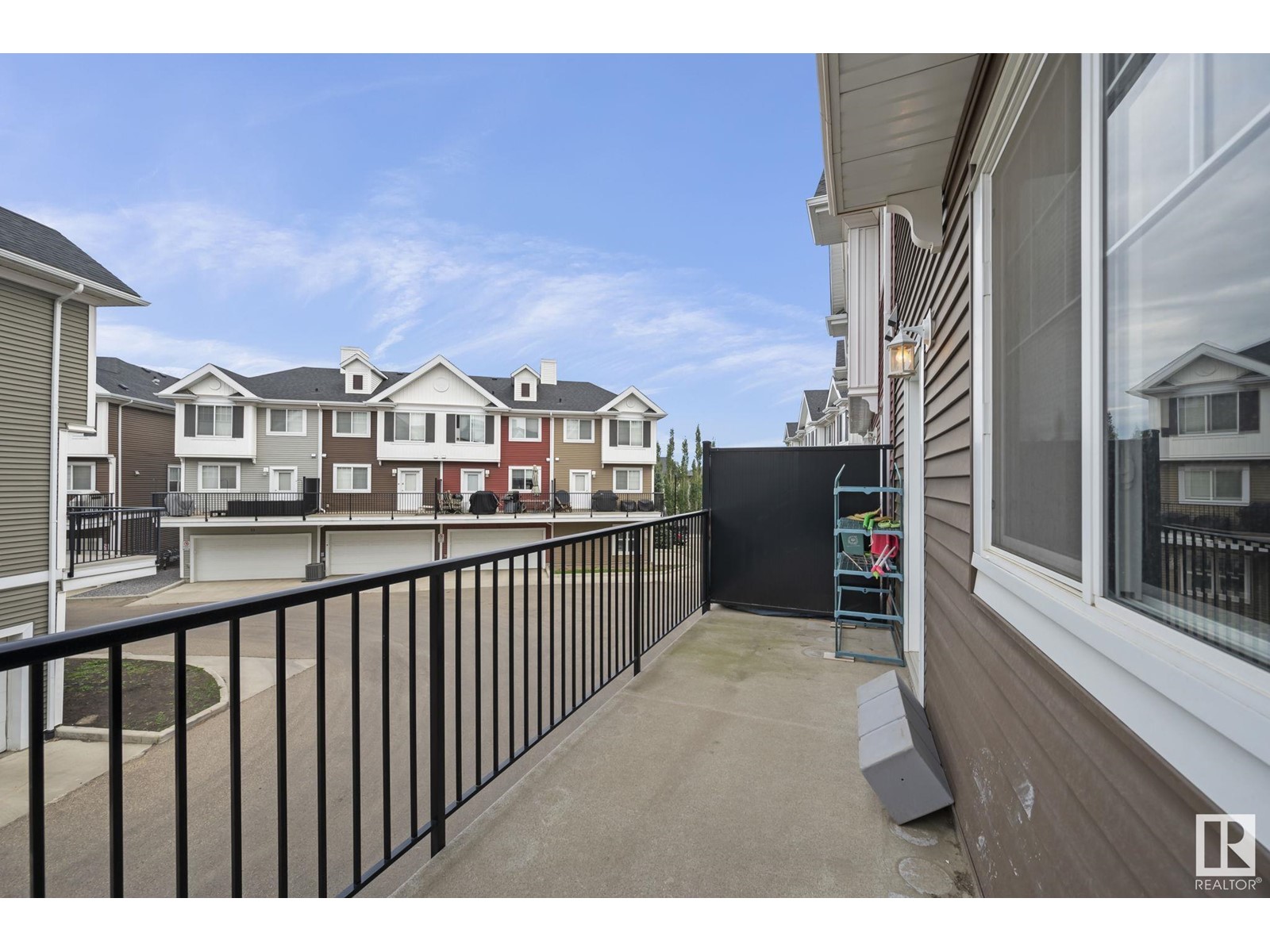#42 2803 James Mowatt Tr Sw Edmonton, Alberta T6W 2P5
$349,900Maintenance, Exterior Maintenance, Insurance, Landscaping, Property Management, Other, See Remarks
$267.05 Monthly
Maintenance, Exterior Maintenance, Insurance, Landscaping, Property Management, Other, See Remarks
$267.05 MonthlyWelcome to Atria! Located in the sought-after Callaghan community Southwest of Edmonton. This delightful 3-storey townhome has 1,539 SqFt. of thoughtfully designed living space where modern living meets affordability. The heart of the home is the spacious kitchen featuring sleek quartz countertops, a convenient breakfast bar, stainless steel appliances and access to a spacious balcony. Just off the kitchen, the dining area flows into a bright and cozy family room, filled with natural light from large windows. Upstairs, youll find 3 inviting bedrooms including the master suite, complete with a private 3pc ensuite, along with a modern 4pc main bathroom and an upstairs laundry. The lower level offers added convenience with a double garage and an office space near the front entrance. Live in comfort with central A/C and be conveniently located near public transit, shopping, restaurants, grocery stores, A.Henday Drive, and only 13 minutes away from the airport. Make this home yours or an investment property! (id:47041)
Property Details
| MLS® Number | E4406706 |
| Property Type | Single Family |
| Neigbourhood | Callaghan |
| Amenities Near By | Airport, Golf Course, Playground, Public Transit, Schools, Shopping, Ski Hill |
| Community Features | Public Swimming Pool |
| Features | No Smoking Home, Level |
Building
| Bathroom Total | 3 |
| Bedrooms Total | 3 |
| Appliances | Dishwasher, Dryer, Garage Door Opener Remote(s), Garage Door Opener, Microwave Range Hood Combo, Refrigerator, Stove, Washer, Window Coverings |
| Basement Type | None |
| Constructed Date | 2015 |
| Construction Style Attachment | Attached |
| Cooling Type | Central Air Conditioning |
| Fire Protection | Smoke Detectors |
| Fireplace Fuel | Electric |
| Fireplace Present | Yes |
| Fireplace Type | Unknown |
| Half Bath Total | 1 |
| Heating Type | Forced Air |
| Stories Total | 3 |
| Size Interior | 1539.2392 Sqft |
| Type | Row / Townhouse |
Parking
| Attached Garage |
Land
| Acreage | No |
| Land Amenities | Airport, Golf Course, Playground, Public Transit, Schools, Shopping, Ski Hill |
| Size Irregular | 172.55 |
| Size Total | 172.55 M2 |
| Size Total Text | 172.55 M2 |
Rooms
| Level | Type | Length | Width | Dimensions |
|---|---|---|---|---|
| Main Level | Den | 3.13 m | 2.47 m | 3.13 m x 2.47 m |
| Upper Level | Living Room | 5.57 m | 4.26 m | 5.57 m x 4.26 m |
| Upper Level | Dining Room | 4.54 m | 2.76 m | 4.54 m x 2.76 m |
| Upper Level | Kitchen | 4.77 m | 2.92 m | 4.77 m x 2.92 m |
| Upper Level | Primary Bedroom | 3.81 m | 5.51 m | 3.81 m x 5.51 m |
| Upper Level | Bedroom 2 | 2.73 m | 3.78 m | 2.73 m x 3.78 m |
| Upper Level | Bedroom 3 | 2.67 m | 3.41 m | 2.67 m x 3.41 m |









































