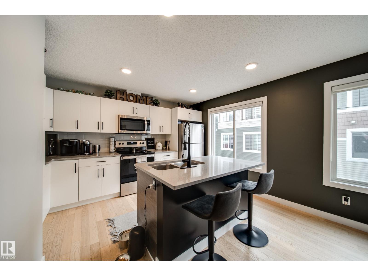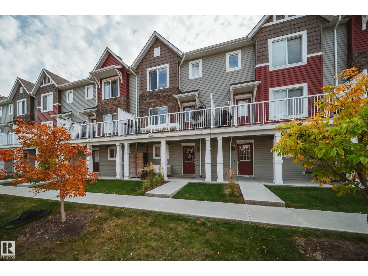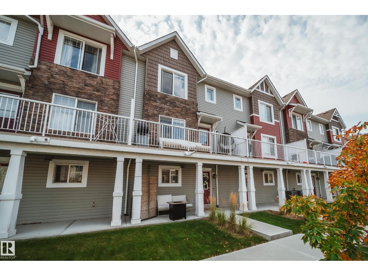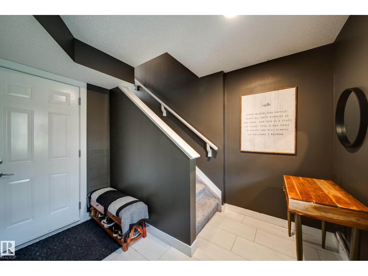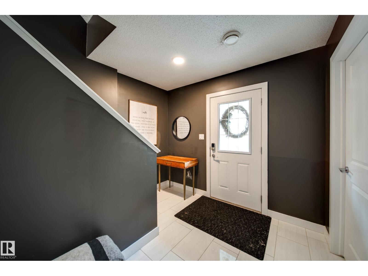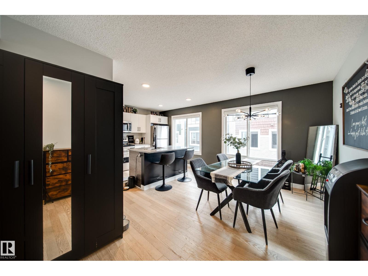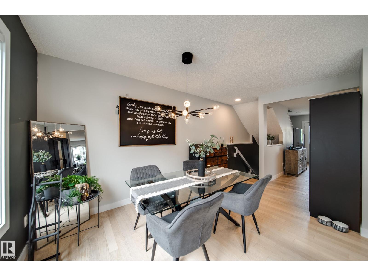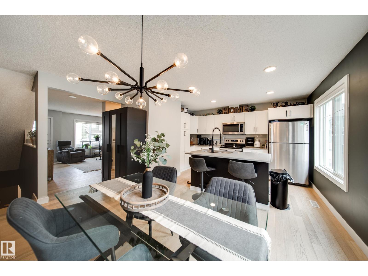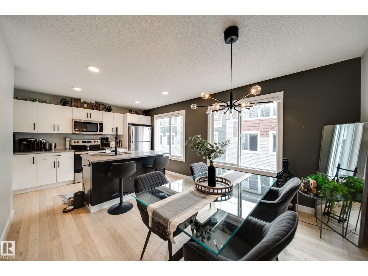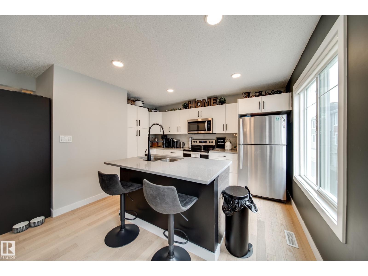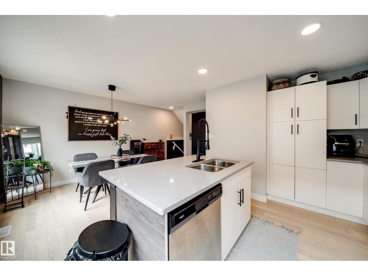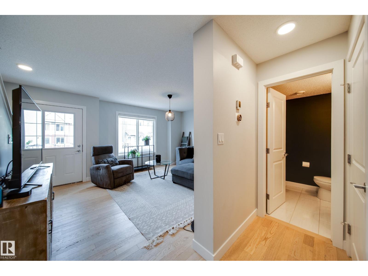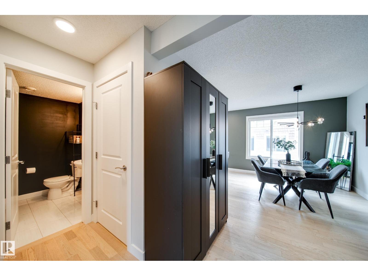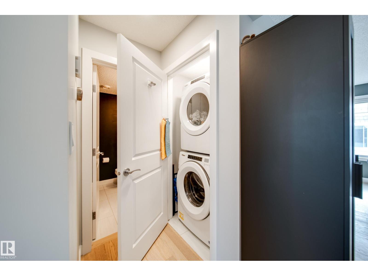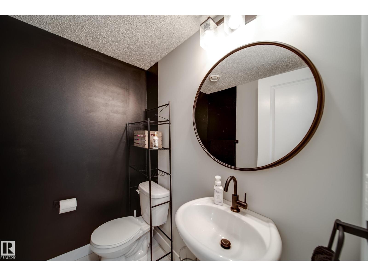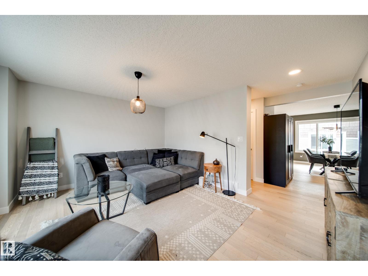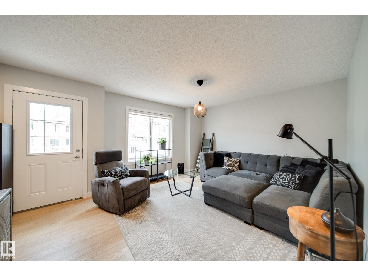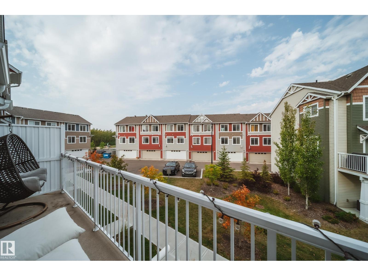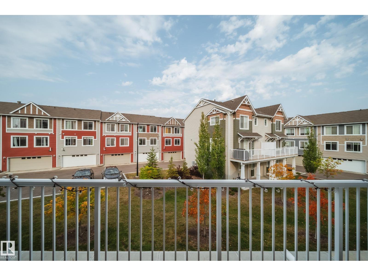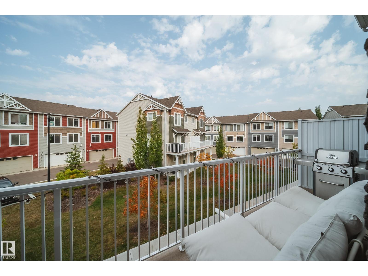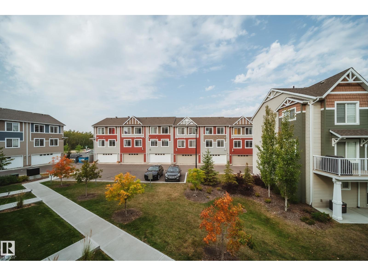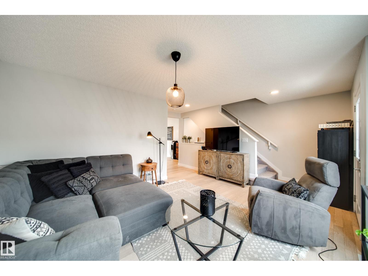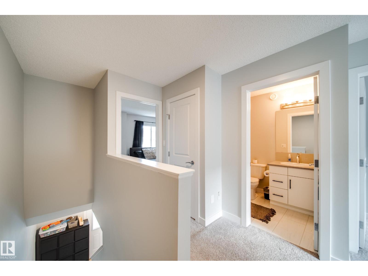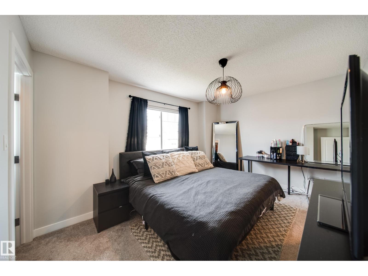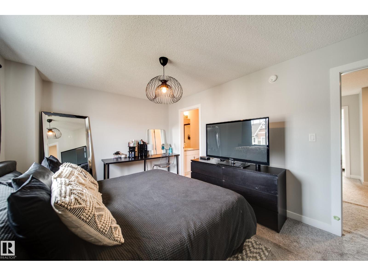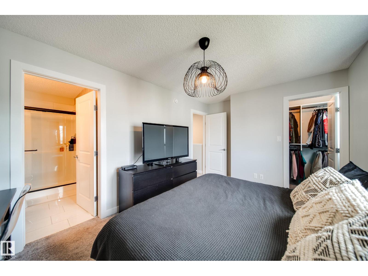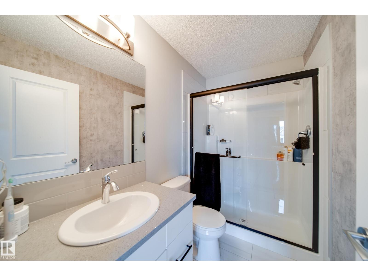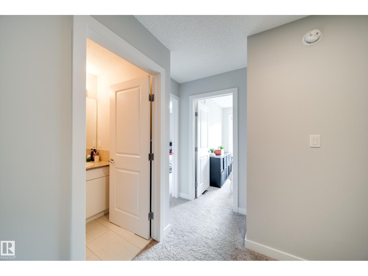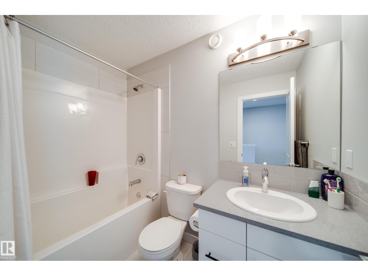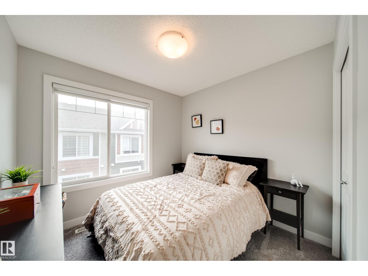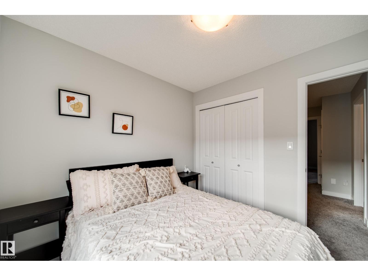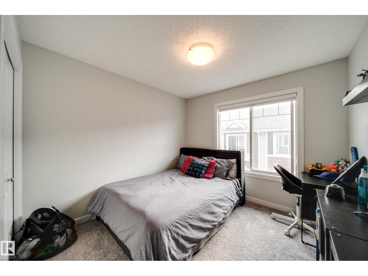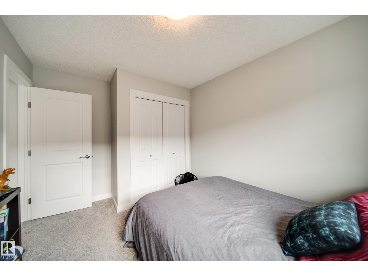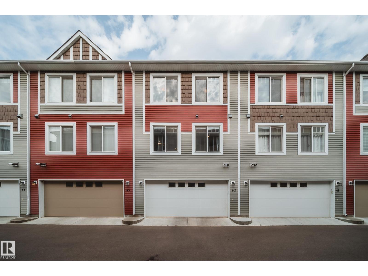#42 2922 Maple Wy Nw Edmonton, Alberta T5T 1A5
$329,900Maintenance, Insurance, Landscaping, Property Management, Other, See Remarks
$269.88 Monthly
Maintenance, Insurance, Landscaping, Property Management, Other, See Remarks
$269.88 MonthlyStep into the beautiful Maple Way Gardens and discover a home that blends style, comfort, and convenience! Bright and inviting, the kitchen shines with white cabinetry, quartz countertops, stainless steel appliances, and a sleek black faucet. Large windows flood the space with natural light! Light oak, premium hardwood floors flow throughout the main level, complemented by beautifully contrasting feature walls, some upgraded lighting fixtures, and conveniently placed main floor laundry. Stay cool with A/C and enjoy the ease of an attached double garage. Upstairs, 3 bedrooms make it ideal for a growing family, with the primary suite boasting a California Closets walk-in and a beautiful black-rimmed shower. A sunny south-facing patio is perfect for relaxing, while schools, playgrounds, shopping, and quick highway access are just minutes away. With over 1,500 sq ft of living space, this home is perfect for a single buyer, a family, or a savvy investor looking to get into Edmonton’s uprising market. (id:47041)
Property Details
| MLS® Number | E4457405 |
| Property Type | Single Family |
| Neigbourhood | Maple Crest |
| Amenities Near By | Airport, Public Transit, Schools, Shopping |
| Features | Closet Organizers, No Smoking Home |
| Structure | Deck, Porch |
Building
| Bathroom Total | 3 |
| Bedrooms Total | 3 |
| Amenities | Vinyl Windows |
| Appliances | Dishwasher, Dryer, Garage Door Opener Remote(s), Garage Door Opener, Microwave Range Hood Combo, Refrigerator, Stove, Washer, Window Coverings |
| Basement Type | None |
| Constructed Date | 2020 |
| Construction Style Attachment | Attached |
| Cooling Type | Central Air Conditioning |
| Fire Protection | Smoke Detectors |
| Half Bath Total | 1 |
| Heating Type | Forced Air |
| Stories Total | 2 |
| Size Interior | 1,540 Ft2 |
| Type | Row / Townhouse |
Parking
| Attached Garage |
Land
| Acreage | No |
| Land Amenities | Airport, Public Transit, Schools, Shopping |
| Size Irregular | 178.42 |
| Size Total | 178.42 M2 |
| Size Total Text | 178.42 M2 |
Rooms
| Level | Type | Length | Width | Dimensions |
|---|---|---|---|---|
| Main Level | Living Room | 4.72 m | 3.93 m | 4.72 m x 3.93 m |
| Main Level | Dining Room | 3.63 m | 3.11 m | 3.63 m x 3.11 m |
| Main Level | Kitchen | 3.78 m | 2.85 m | 3.78 m x 2.85 m |
| Main Level | Laundry Room | 1.04 m | 0.94 m | 1.04 m x 0.94 m |
| Upper Level | Primary Bedroom | 4.25 m | 3.35 m | 4.25 m x 3.35 m |
| Upper Level | Bedroom 2 | 2.75 m | 2.73 m | 2.75 m x 2.73 m |
| Upper Level | Bedroom 3 | 3.74 m | 2.99 m | 3.74 m x 2.99 m |
https://www.realtor.ca/real-estate/28853390/42-2922-maple-wy-nw-edmonton-maple-crest
