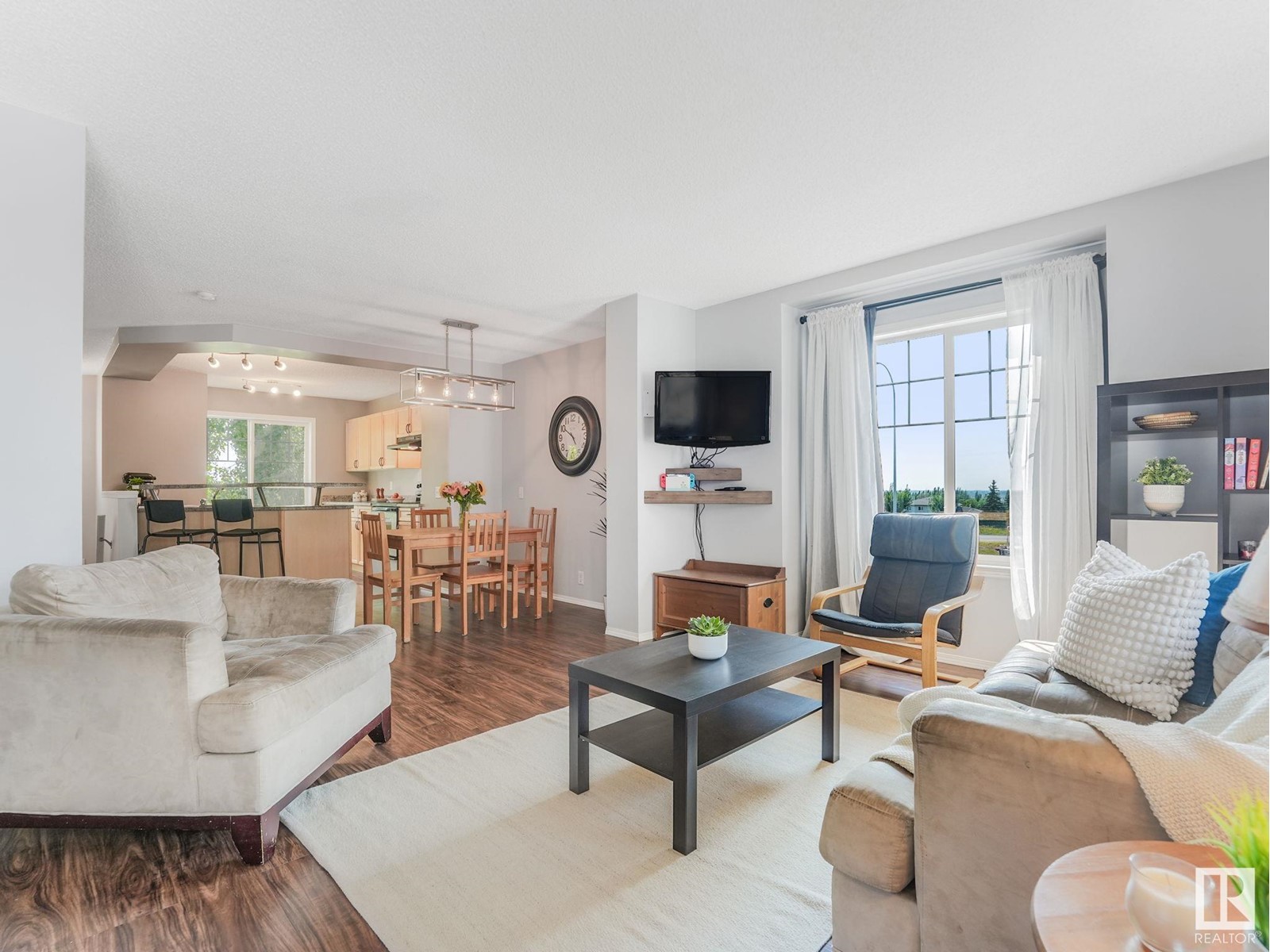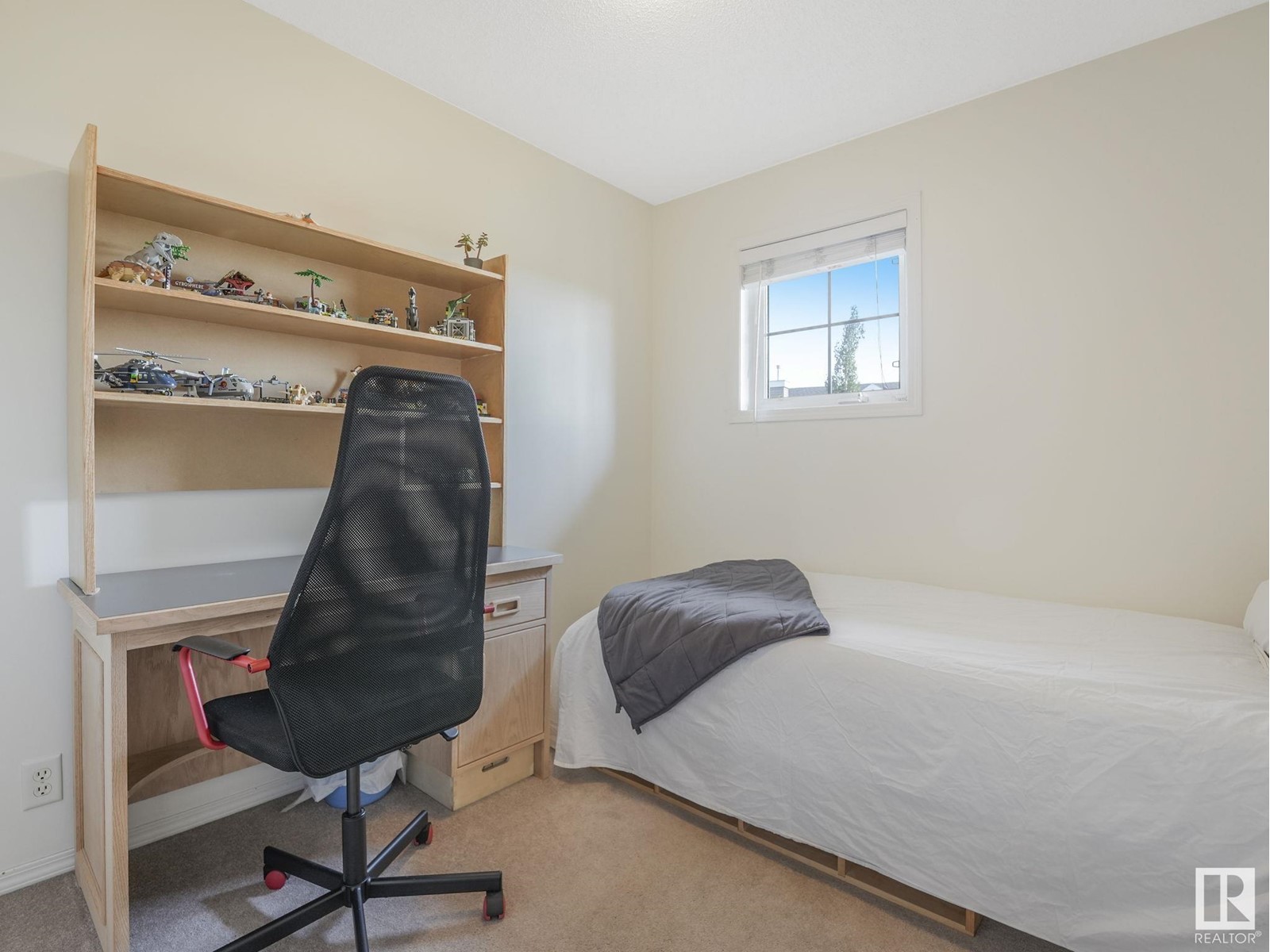#42 3075 Trelle Cr Nw Edmonton, Alberta T6R 3V5
$319,900Maintenance, Exterior Maintenance, Insurance, Landscaping, Property Management, Other, See Remarks
$330 Monthly
Maintenance, Exterior Maintenance, Insurance, Landscaping, Property Management, Other, See Remarks
$330 MonthlyDiscover the feeling of comfort in your new home at Mosaic Terwillegar Towne. This family-friendly neighborhood embraces safety and convenience, offering the perfect setting for your fresh start. Tranquility awaits in your patio oasis made private by the lush trees. Step inside to experience your cozy main floor with custom built shelves ensuring everything is at your fingertips. Upstairs youll find the spacious and charming bedrooms while the lower floor hosts your double attached garage. Located in a sought-after community, Terwillegar Towne provides easy access to shopping, recreation center, parks, and schools, making it ideal for families looking to embrace that new chapter. Don't miss your chance to call this place home envision your future in comfort. (id:47041)
Property Details
| MLS® Number | E4403750 |
| Property Type | Single Family |
| Neigbourhood | Terwillegar Towne |
| Amenities Near By | Airport, Playground, Public Transit, Schools, Shopping |
| Community Features | Public Swimming Pool |
| Parking Space Total | 2 |
| Structure | Patio(s) |
Building
| Bathroom Total | 2 |
| Bedrooms Total | 3 |
| Appliances | Dishwasher, Dryer, Hood Fan, Refrigerator, Stove, Washer, Window Coverings |
| Basement Development | Finished |
| Basement Type | Partial (finished) |
| Constructed Date | 2005 |
| Construction Style Attachment | Attached |
| Half Bath Total | 1 |
| Heating Type | Forced Air |
| Stories Total | 2 |
| Size Interior | 1248.6136 Sqft |
| Type | Row / Townhouse |
Parking
| Attached Garage |
Land
| Acreage | No |
| Fence Type | Fence |
| Land Amenities | Airport, Playground, Public Transit, Schools, Shopping |
| Size Irregular | 197.27 |
| Size Total | 197.27 M2 |
| Size Total Text | 197.27 M2 |
Rooms
| Level | Type | Length | Width | Dimensions |
|---|---|---|---|---|
| Main Level | Living Room | 3.5 m | Measurements not available x 3.5 m | |
| Main Level | Dining Room | 2.7 m | Measurements not available x 2.7 m | |
| Main Level | Kitchen | 3.8 m | Measurements not available x 3.8 m | |
| Upper Level | Primary Bedroom | 3.4 m | Measurements not available x 3.4 m | |
| Upper Level | Bedroom 2 | 4 m | Measurements not available x 4 m | |
| Upper Level | Bedroom 3 | 2.7 m | Measurements not available x 2.7 m |











































