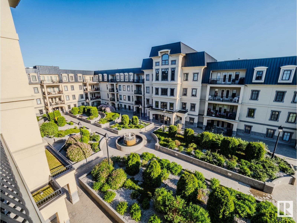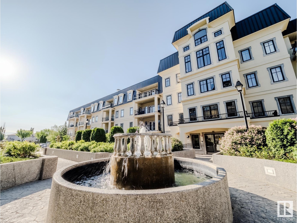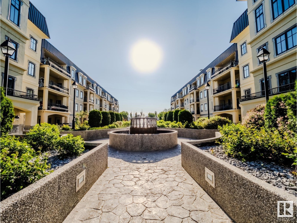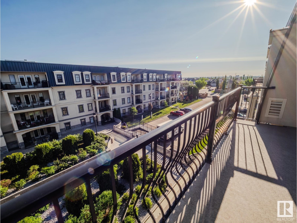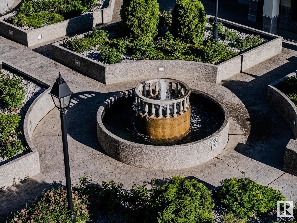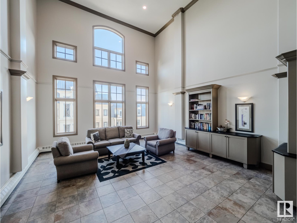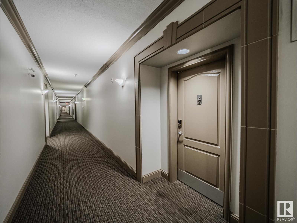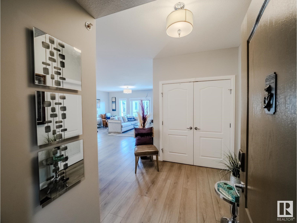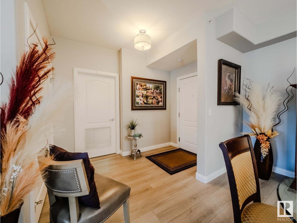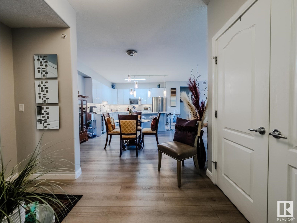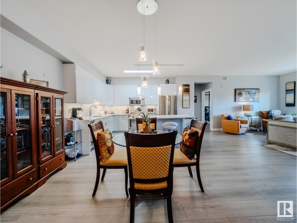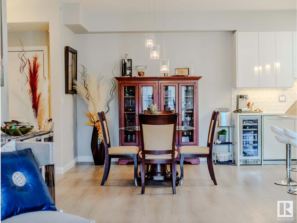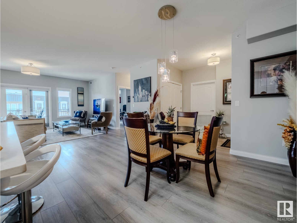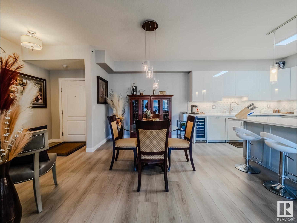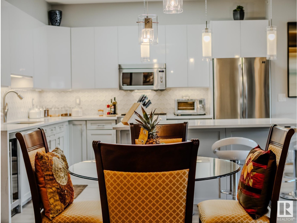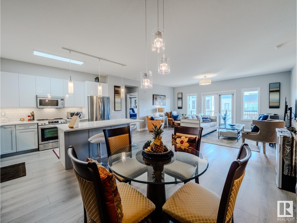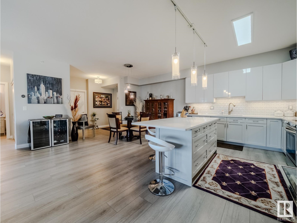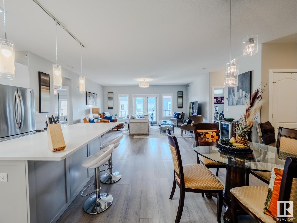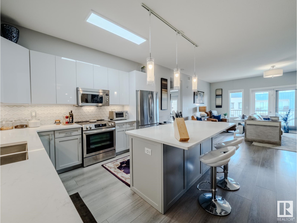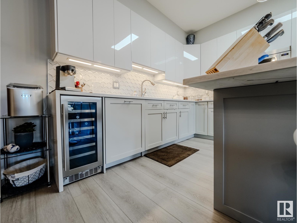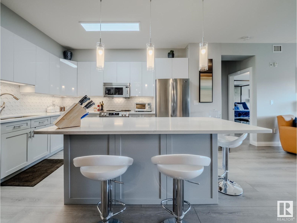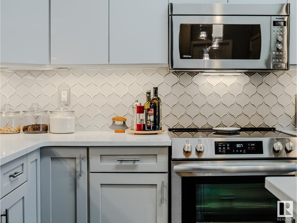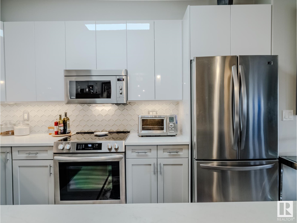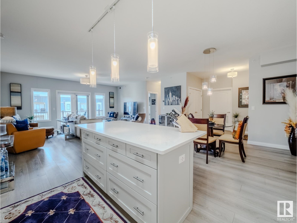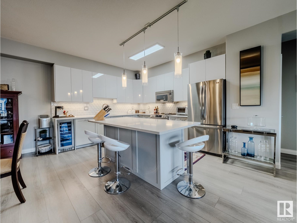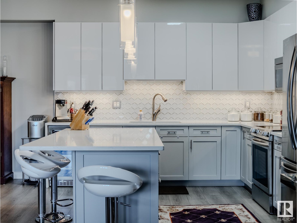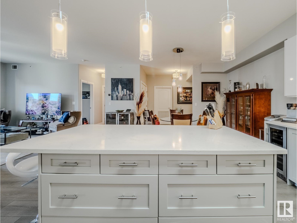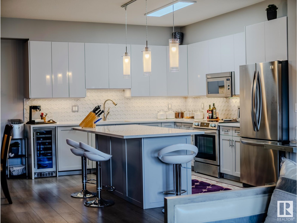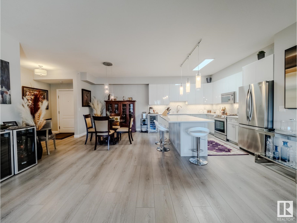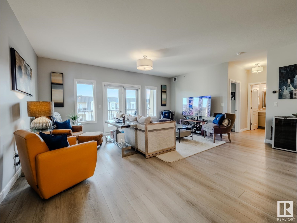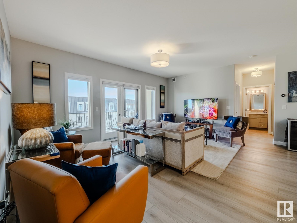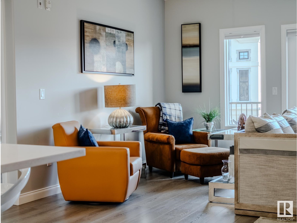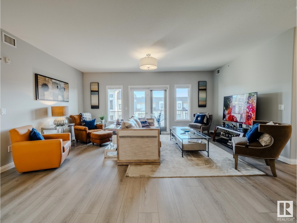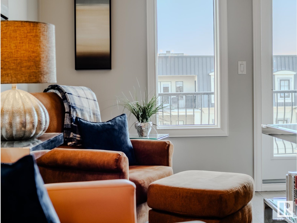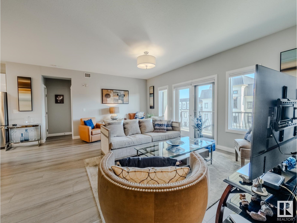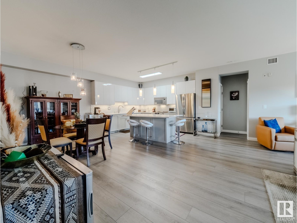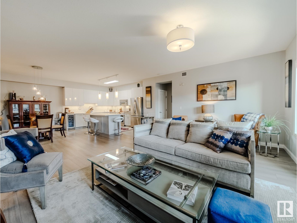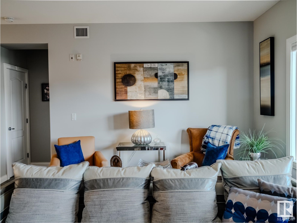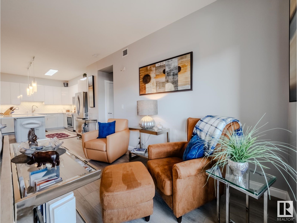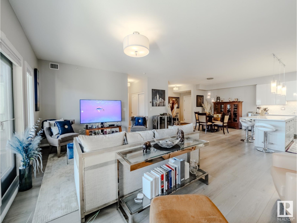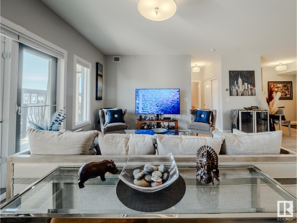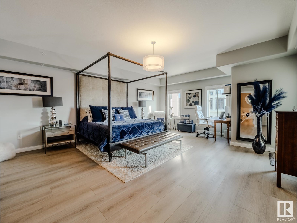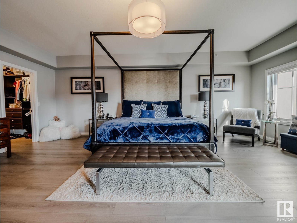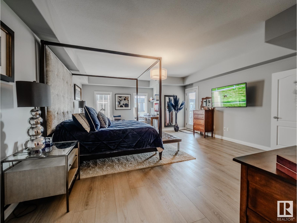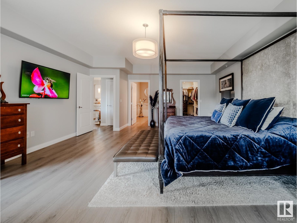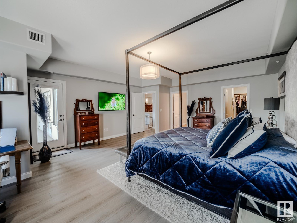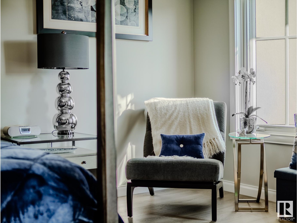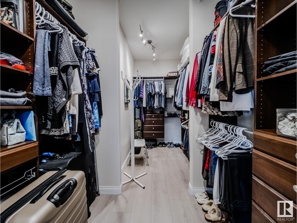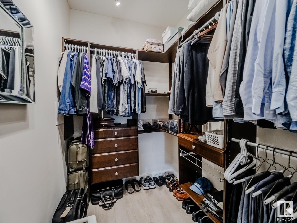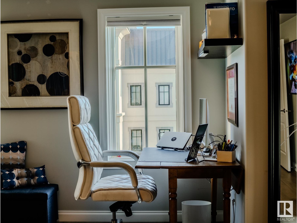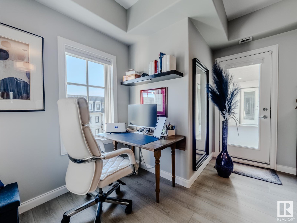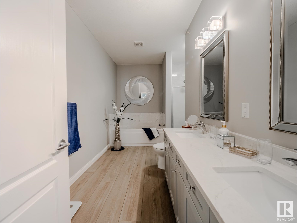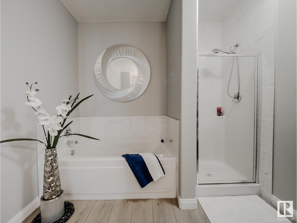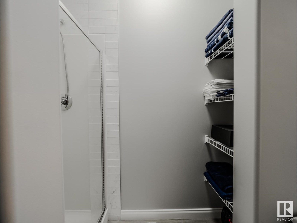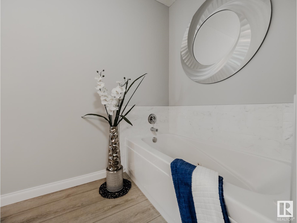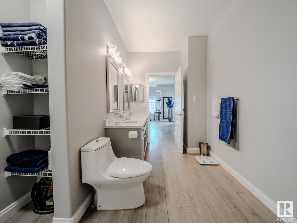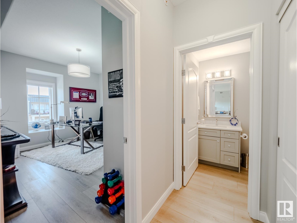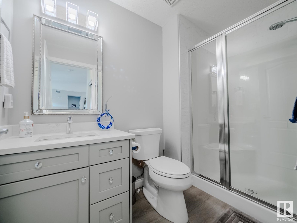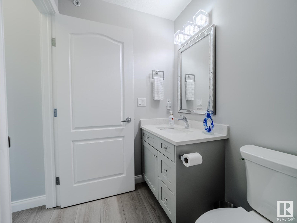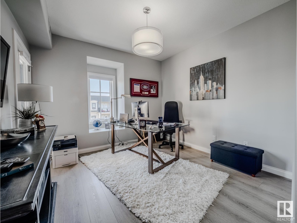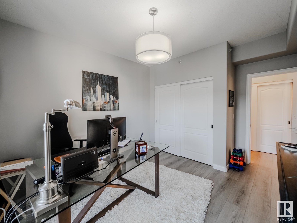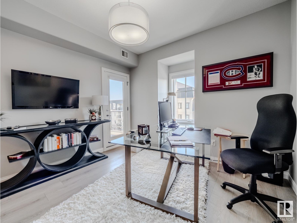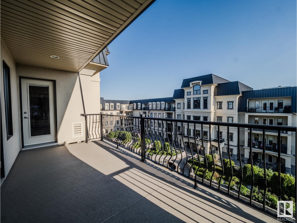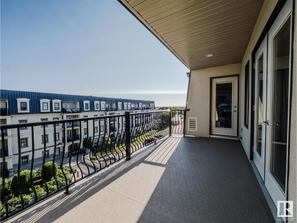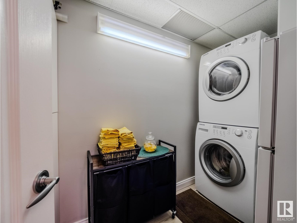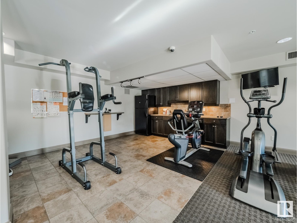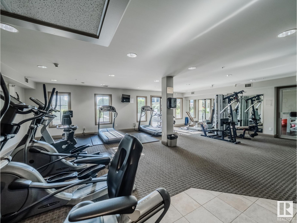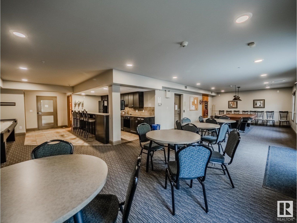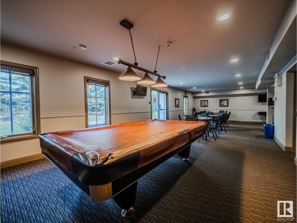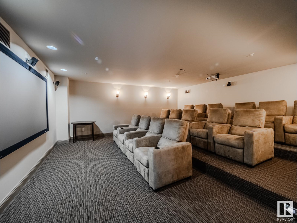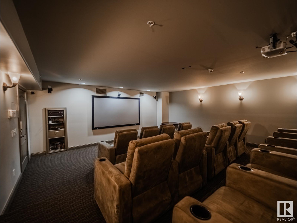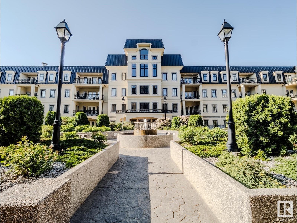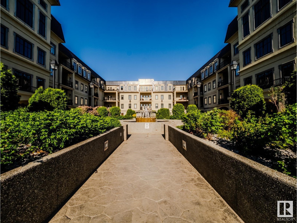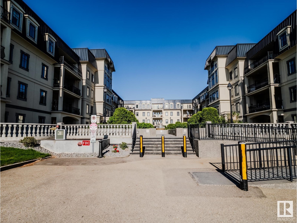#420 1406 Hodgson Wy Nw Edmonton, Alberta T6R 3K1
$548,800Maintenance, Caretaker, Exterior Maintenance, Heat, Insurance, Common Area Maintenance, Landscaping, Other, See Remarks, Property Management, Water
$909.85 Monthly
Maintenance, Caretaker, Exterior Maintenance, Heat, Insurance, Common Area Maintenance, Landscaping, Other, See Remarks, Property Management, Water
$909.85 MonthlyWhen all you want is the very best this elegant condo is located at the award-winning Chateaux at Whitemud Ridge with stunning courtyard views! When you want the top-floor open concept plan with 9' ceilings this condo has it all! New gourmet kitchen is great for cooking, entertaining, new appliances, quartz countertops, with over hang to seat your guests & a bar cooler to offer them a chilled drink. Spacious living room features big windows & lots of natural sunlight. Master bedroom is massive & comes with a 5-piece spa-like ensuite & a dream walk-in closet. Air conditioning, in-suite laundry, outdoor 8x18 ft. patio with gas BBQ hookup & direct access from both bedrooms & the living room. 2 underground titled parking stalls & 2 covered storage rooms are included! Building amenities includes social room with a kitchen, lounge/games room, theater room, gym fitness center, a steam room, 2 car wash bays, a security gate, security cameras & an amazing on-site person who is spot on when you need him. (id:47041)
Property Details
| MLS® Number | E4442188 |
| Property Type | Single Family |
| Neigbourhood | Hodgson |
| Amenities Near By | Park, Shopping |
| Features | Cul-de-sac, Park/reserve, Closet Organizers, No Smoking Home, Environmental Reserve |
Building
| Bathroom Total | 2 |
| Bedrooms Total | 2 |
| Amenities | Ceiling - 9ft |
| Appliances | Dishwasher, Microwave Range Hood Combo, Washer/dryer Stack-up, Stove, Window Coverings, Wine Fridge, Refrigerator |
| Basement Development | Other, See Remarks |
| Basement Type | See Remarks (other, See Remarks) |
| Constructed Date | 2004 |
| Cooling Type | Central Air Conditioning |
| Fire Protection | Smoke Detectors |
| Heating Type | Heat Pump |
| Size Interior | 1,574 Ft2 |
| Type | Apartment |
Parking
| Underground |
Land
| Acreage | No |
| Fence Type | Fence |
| Land Amenities | Park, Shopping |
| Size Irregular | 104.27 |
| Size Total | 104.27 M2 |
| Size Total Text | 104.27 M2 |
Rooms
| Level | Type | Length | Width | Dimensions |
|---|---|---|---|---|
| Main Level | Living Room | Measurements not available | ||
| Main Level | Dining Room | Measurements not available | ||
| Main Level | Kitchen | Measurements not available | ||
| Main Level | Primary Bedroom | Measurements not available | ||
| Main Level | Bedroom 2 | Measurements not available | ||
| Main Level | Laundry Room | Measurements not available |
https://www.realtor.ca/real-estate/28463616/420-1406-hodgson-wy-nw-edmonton-hodgson
