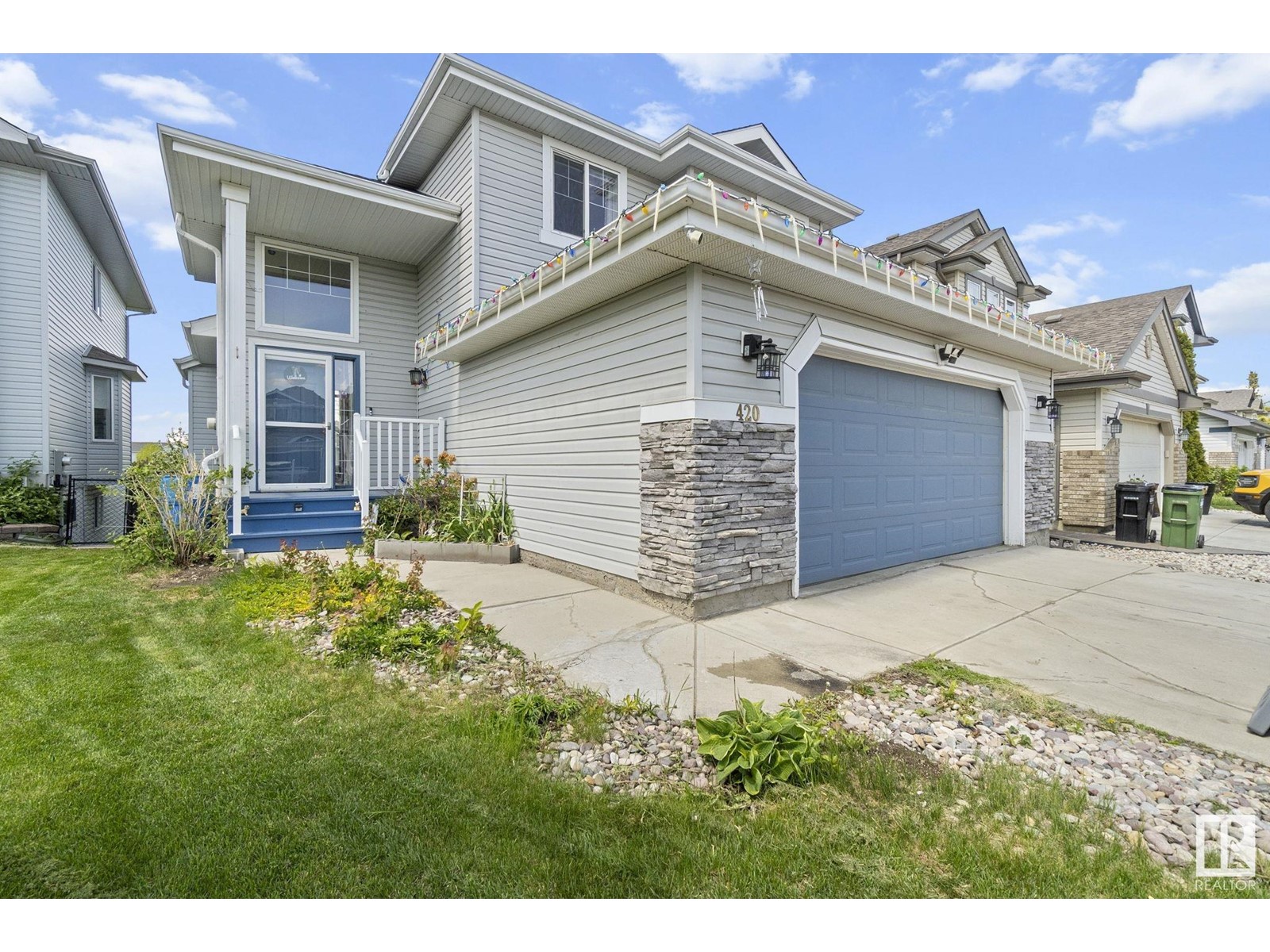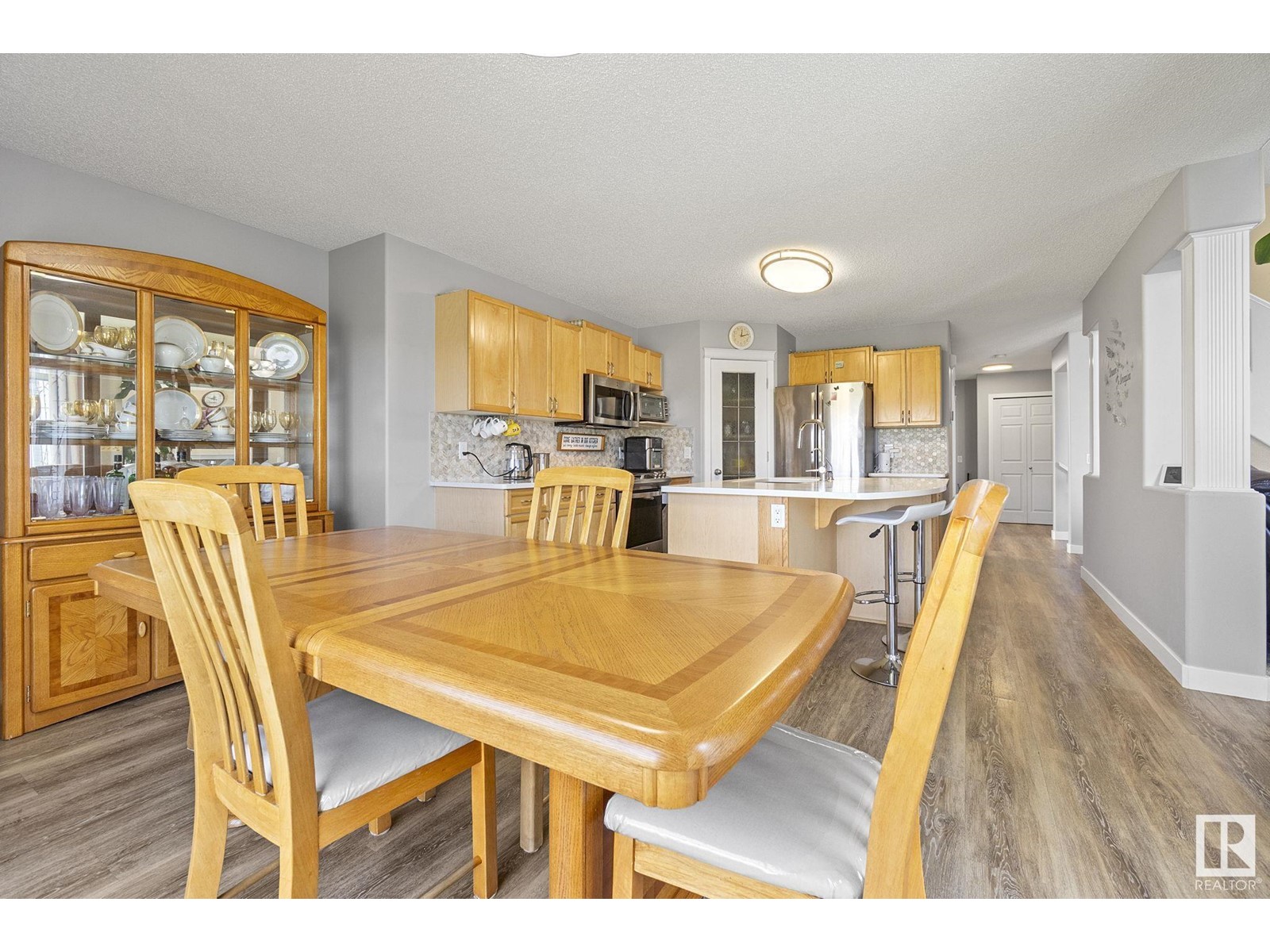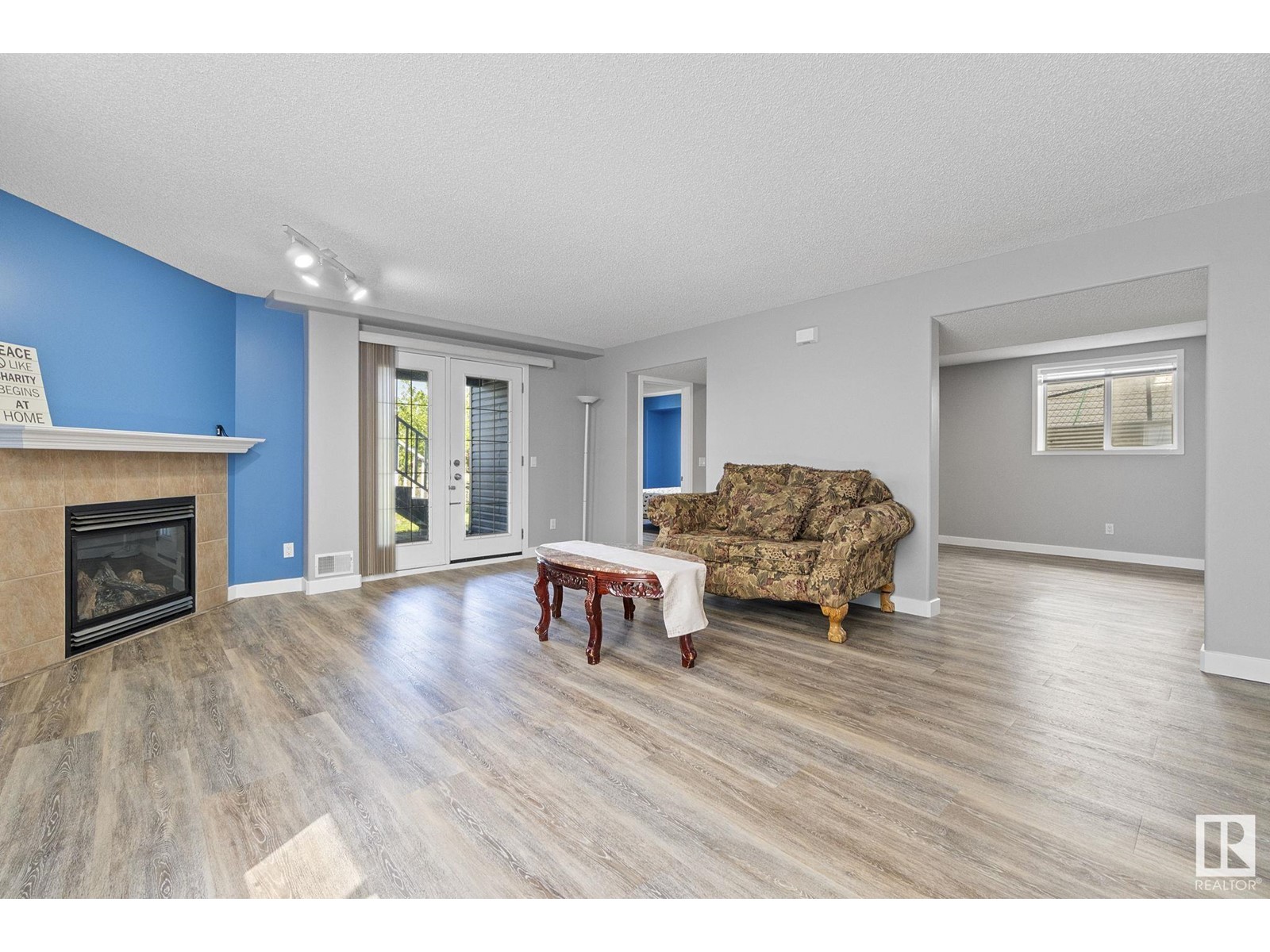4 Bedroom
4 Bathroom
2,001 ft2
Fireplace
Central Air Conditioning
Forced Air
Waterfront On Lake
$649,649
LOCATION LOCATION LOCATION is the name of the game. WALKOUT BASMENT, BACKS ONTO PARK & POND, $100,000 of RECENT upgrades. As you walk in there's soaring 18' foot ceilings, with a beautiful west facing view of the back yard backing onto a bike/walking trail an Park with POND. Then there's ALL the recent upgrades of New shingles, Need Deck with stairs to yard, New Furnace, New Central A/C, New Quartz Counters through out home and new Luxury Vinyl Plank throughout The main floor is sooo bright with all the windows, no doom and gloom here. There's a combination kitchen / dining rm, also main floor office or another bedrm, huge main floor laundry. Then there's the Fully finished Walkout Basement with another living rm, Rec. rm, 4th bedrm, beautiful newly reno9vated bathrm and lot's of storage space. Upstairs there are two good sized bedrooms, the Master is Huge with a walk in closet and a separate soaker tub and shower too. This Cul da sac home is Ready to Move in, with all these upgrades, & best location (id:47041)
Property Details
|
MLS® Number
|
E4439328 |
|
Property Type
|
Single Family |
|
Neigbourhood
|
Ellerslie |
|
Amenities Near By
|
Park, Playground, Public Transit, Schools, Shopping |
|
Community Features
|
Lake Privileges |
|
Features
|
Cul-de-sac, Private Setting |
|
Parking Space Total
|
4 |
|
Water Front Type
|
Waterfront On Lake |
Building
|
Bathroom Total
|
4 |
|
Bedrooms Total
|
4 |
|
Amenities
|
Ceiling - 10ft |
|
Appliances
|
Dishwasher, Dryer, Fan, Garage Door Opener Remote(s), Garage Door Opener, Microwave, Refrigerator, Stove, Washer, Water Softener, Window Coverings |
|
Basement Development
|
Finished |
|
Basement Features
|
Walk Out |
|
Basement Type
|
Full (finished) |
|
Constructed Date
|
2003 |
|
Construction Style Attachment
|
Detached |
|
Cooling Type
|
Central Air Conditioning |
|
Fireplace Fuel
|
Gas |
|
Fireplace Present
|
Yes |
|
Fireplace Type
|
Unknown |
|
Half Bath Total
|
1 |
|
Heating Type
|
Forced Air |
|
Stories Total
|
2 |
|
Size Interior
|
2,001 Ft2 |
|
Type
|
House |
Parking
Land
|
Acreage
|
No |
|
Fence Type
|
Fence |
|
Land Amenities
|
Park, Playground, Public Transit, Schools, Shopping |
|
Size Irregular
|
469.49 |
|
Size Total
|
469.49 M2 |
|
Size Total Text
|
469.49 M2 |
Rooms
| Level |
Type |
Length |
Width |
Dimensions |
|
Basement |
Bedroom 4 |
|
|
Measurements not available |
|
Basement |
Bonus Room |
|
|
Measurements not available |
|
Basement |
Recreation Room |
|
|
Measurements not available |
|
Main Level |
Living Room |
|
|
Measurements not available |
|
Main Level |
Dining Room |
|
|
Measurements not available |
|
Main Level |
Kitchen |
|
|
Measurements not available |
|
Main Level |
Family Room |
|
|
Measurements not available |
|
Main Level |
Den |
|
|
Measurements not available |
|
Main Level |
Laundry Room |
|
|
Measurements not available |
|
Main Level |
Computer Room |
|
|
Measurements not available |
|
Upper Level |
Primary Bedroom |
|
|
Measurements not available |
|
Upper Level |
Bedroom 2 |
|
|
Measurements not available |
|
Upper Level |
Bedroom 3 |
|
|
Measurements not available |
https://www.realtor.ca/real-estate/28388993/420-86-st-sw-edmonton-ellerslie












































































