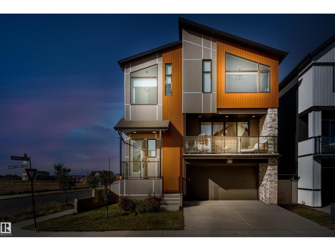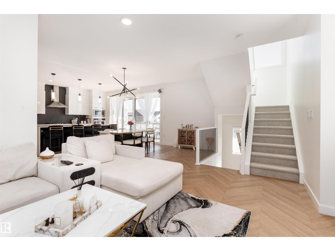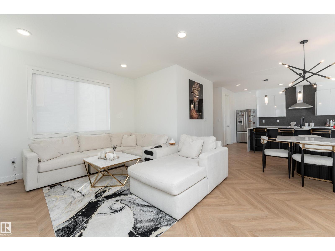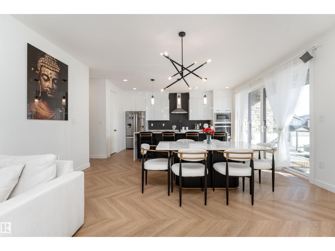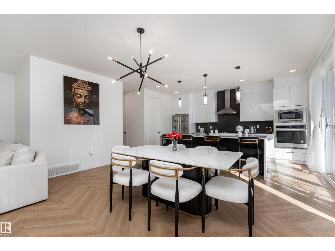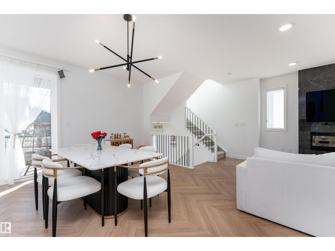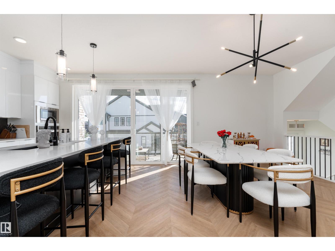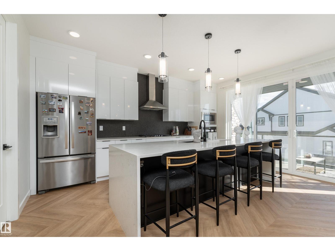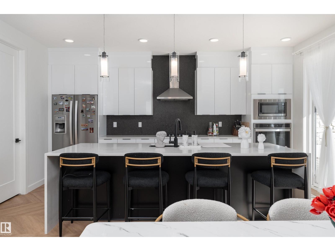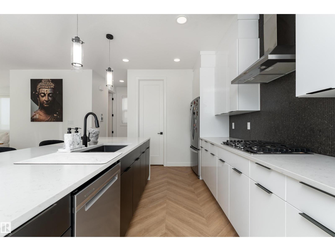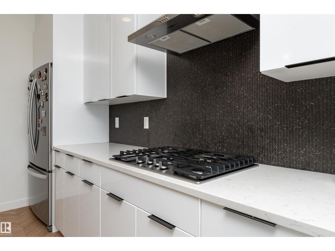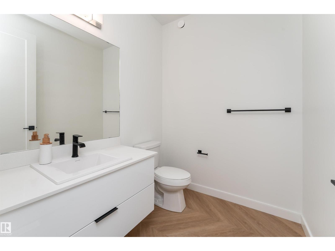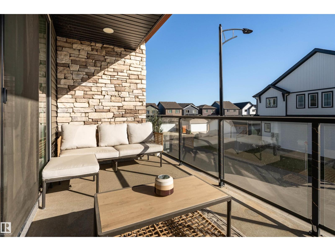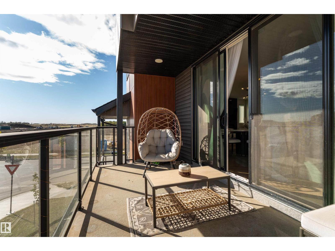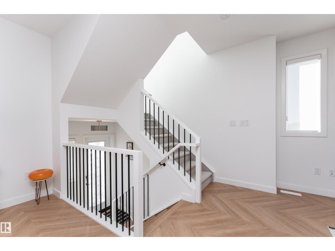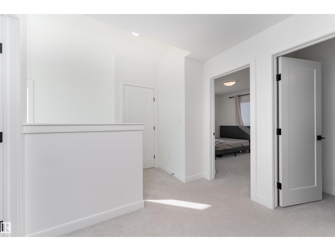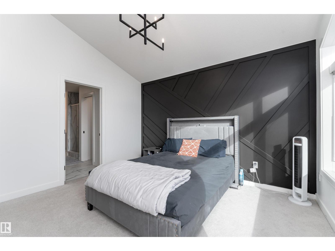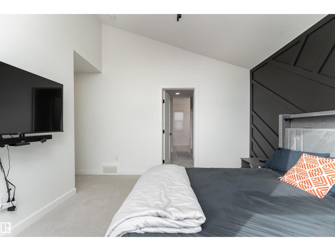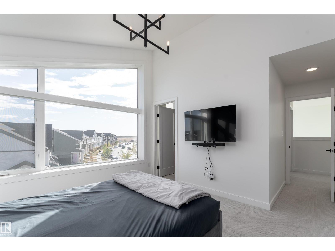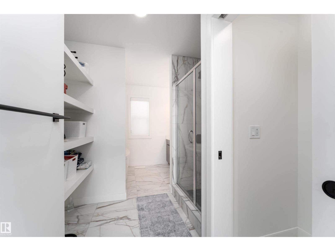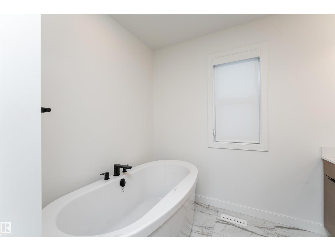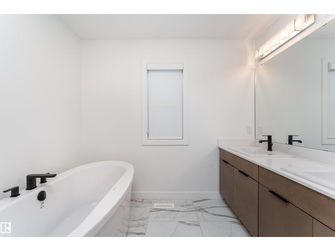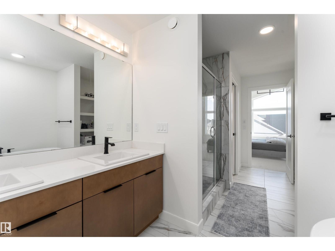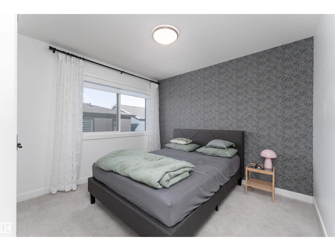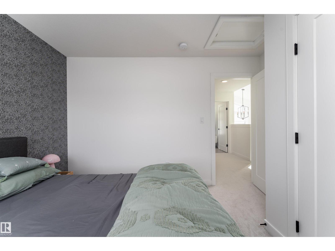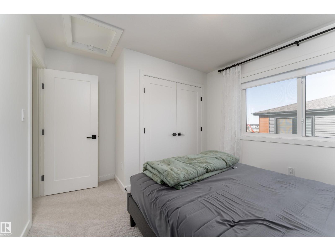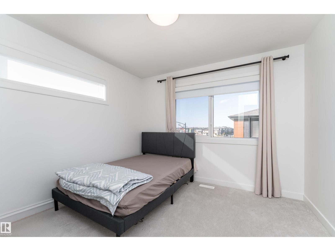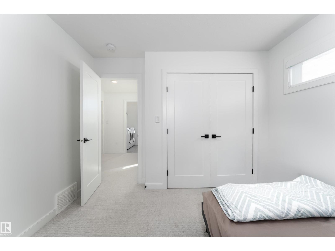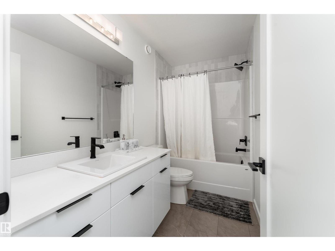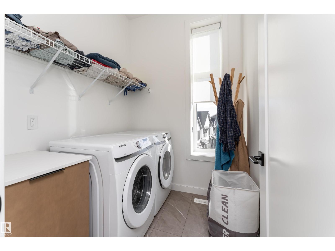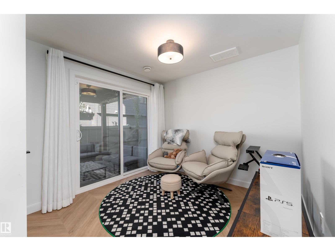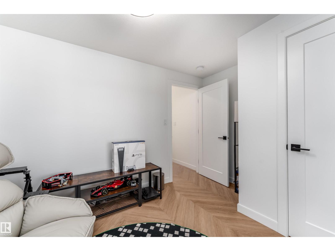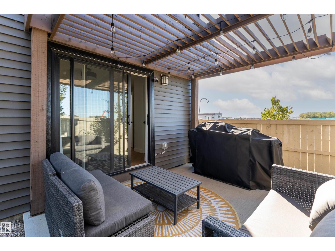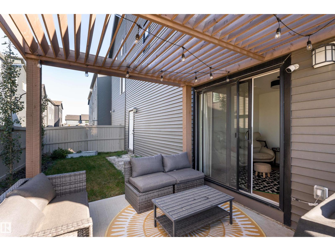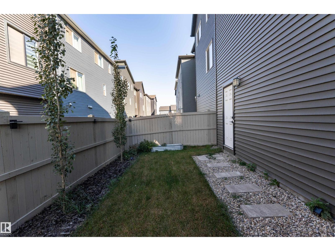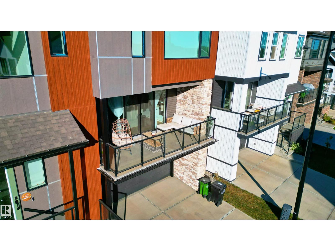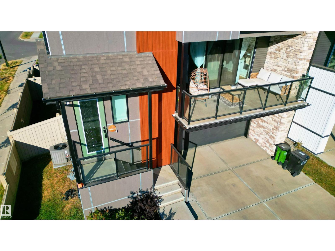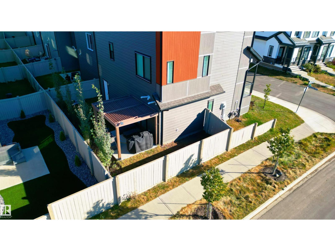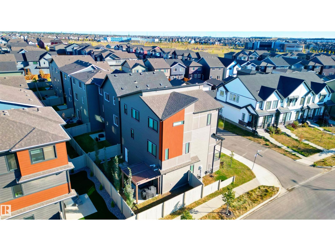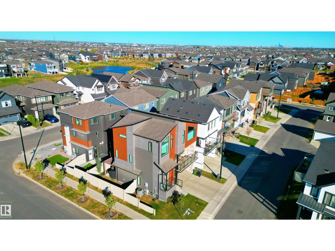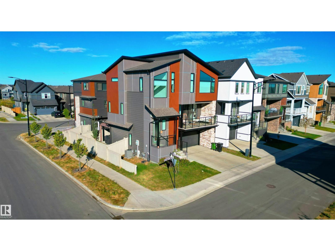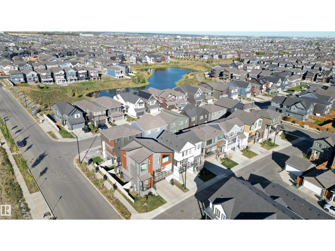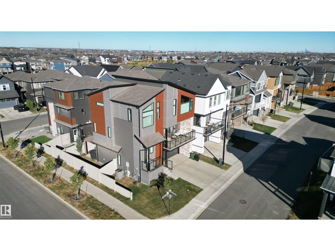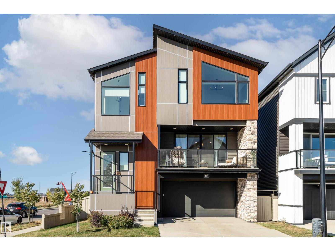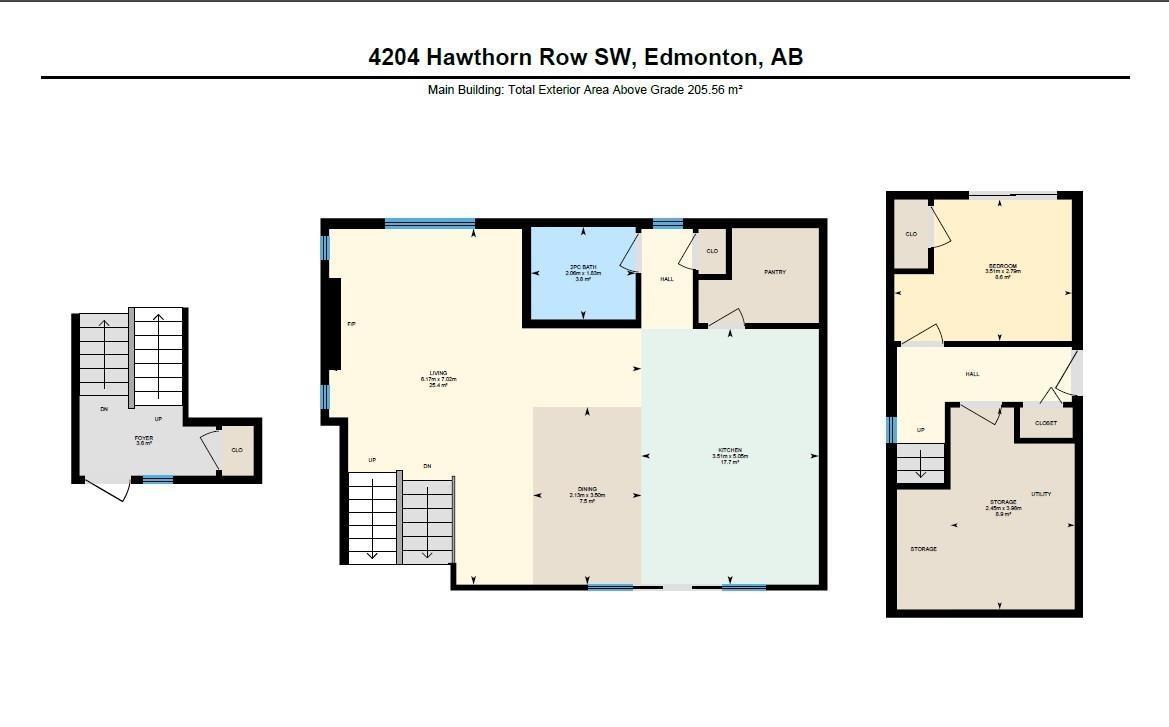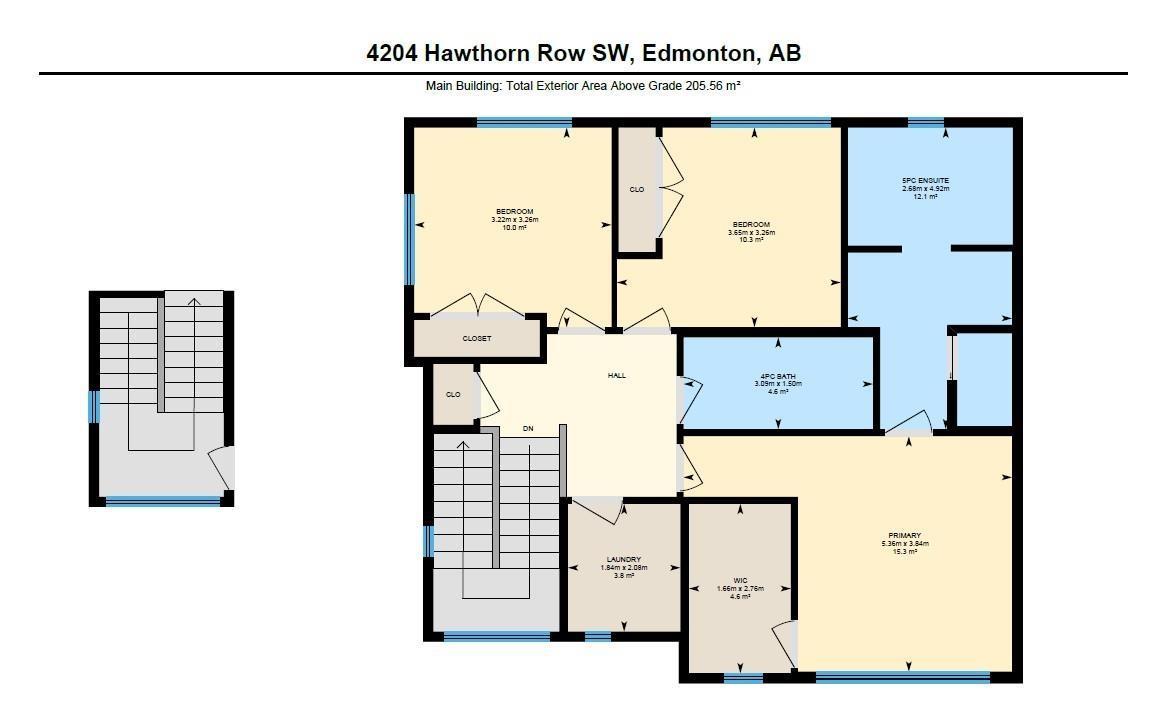4 Bedroom
3 Bathroom
2,213 ft2
Fireplace
Central Air Conditioning
Forced Air
$565,000
Welcome to this immaculate 3-storey, 2212 sq. ft. Showhome, nestled on a corner lot in the highly sought-after community of The Orchards at Ellerslie. The main floor boasts 9-ft ceilings, an abundance of natural light that fills the bright living room, and a striking tile-wrapped fireplace. The chef-inspired kitchen features a stunning waterfall island, modern cabinetry, and stainless steel appliances. Access to a cozy balcony provides a seamless indoor-outdoor flow for year-round enjoyment. Upstairs, the spacious primary bedroom is a retreat with a large walk-in closet and a luxurious 5-piece ensuite. Two additional bedrooms, a 4-piece bathroom, and a convenient upstairs laundry room enhance the home’s functionality and convenience. The walk-out lower level offers a fourth bedroom, and access to a beautifully landscaped backyard, complete with a concrete patio, a charming pergola, and outdoor permanent lighting. With Central A/C, double attached garage and schools close by, this home has it all! (id:47041)
Property Details
|
MLS® Number
|
E4460083 |
|
Property Type
|
Single Family |
|
Neigbourhood
|
The Orchards At Ellerslie |
|
Amenities Near By
|
Playground, Public Transit, Schools, Shopping |
|
Features
|
Corner Site |
|
Parking Space Total
|
4 |
|
Structure
|
Patio(s) |
Building
|
Bathroom Total
|
3 |
|
Bedrooms Total
|
4 |
|
Amenities
|
Ceiling - 9ft |
|
Appliances
|
Dishwasher, Dryer, Oven - Built-in, Microwave, Refrigerator, Stove, Washer, Window Coverings |
|
Basement Development
|
Finished |
|
Basement Features
|
Walk Out |
|
Basement Type
|
Partial (finished) |
|
Ceiling Type
|
Vaulted |
|
Constructed Date
|
2022 |
|
Construction Style Attachment
|
Detached |
|
Cooling Type
|
Central Air Conditioning |
|
Fireplace Fuel
|
Unknown |
|
Fireplace Present
|
Yes |
|
Fireplace Type
|
Unknown |
|
Half Bath Total
|
1 |
|
Heating Type
|
Forced Air |
|
Stories Total
|
3 |
|
Size Interior
|
2,213 Ft2 |
|
Type
|
House |
Parking
Land
|
Acreage
|
No |
|
Fence Type
|
Fence |
|
Land Amenities
|
Playground, Public Transit, Schools, Shopping |
|
Size Irregular
|
248.79 |
|
Size Total
|
248.79 M2 |
|
Size Total Text
|
248.79 M2 |
Rooms
| Level |
Type |
Length |
Width |
Dimensions |
|
Lower Level |
Bedroom 4 |
3.51 m |
2.79 m |
3.51 m x 2.79 m |
|
Lower Level |
Storage |
2.45 m |
3.98 m |
2.45 m x 3.98 m |
|
Upper Level |
Living Room |
6.17 m |
7.02 m |
6.17 m x 7.02 m |
|
Upper Level |
Dining Room |
2.13 m |
3.5 m |
2.13 m x 3.5 m |
|
Upper Level |
Kitchen |
3.51 m |
5.05 m |
3.51 m x 5.05 m |
|
Upper Level |
Primary Bedroom |
5.36 m |
3.84 m |
5.36 m x 3.84 m |
|
Upper Level |
Bedroom 2 |
3.65 m |
3.26 m |
3.65 m x 3.26 m |
|
Upper Level |
Bedroom 3 |
3.22 m |
3.26 m |
3.22 m x 3.26 m |
|
Upper Level |
Laundry Room |
1.84 m |
2.08 m |
1.84 m x 2.08 m |
https://www.realtor.ca/real-estate/28930112/4204-hawthorn-ro-sw-edmonton-the-orchards-at-ellerslie
