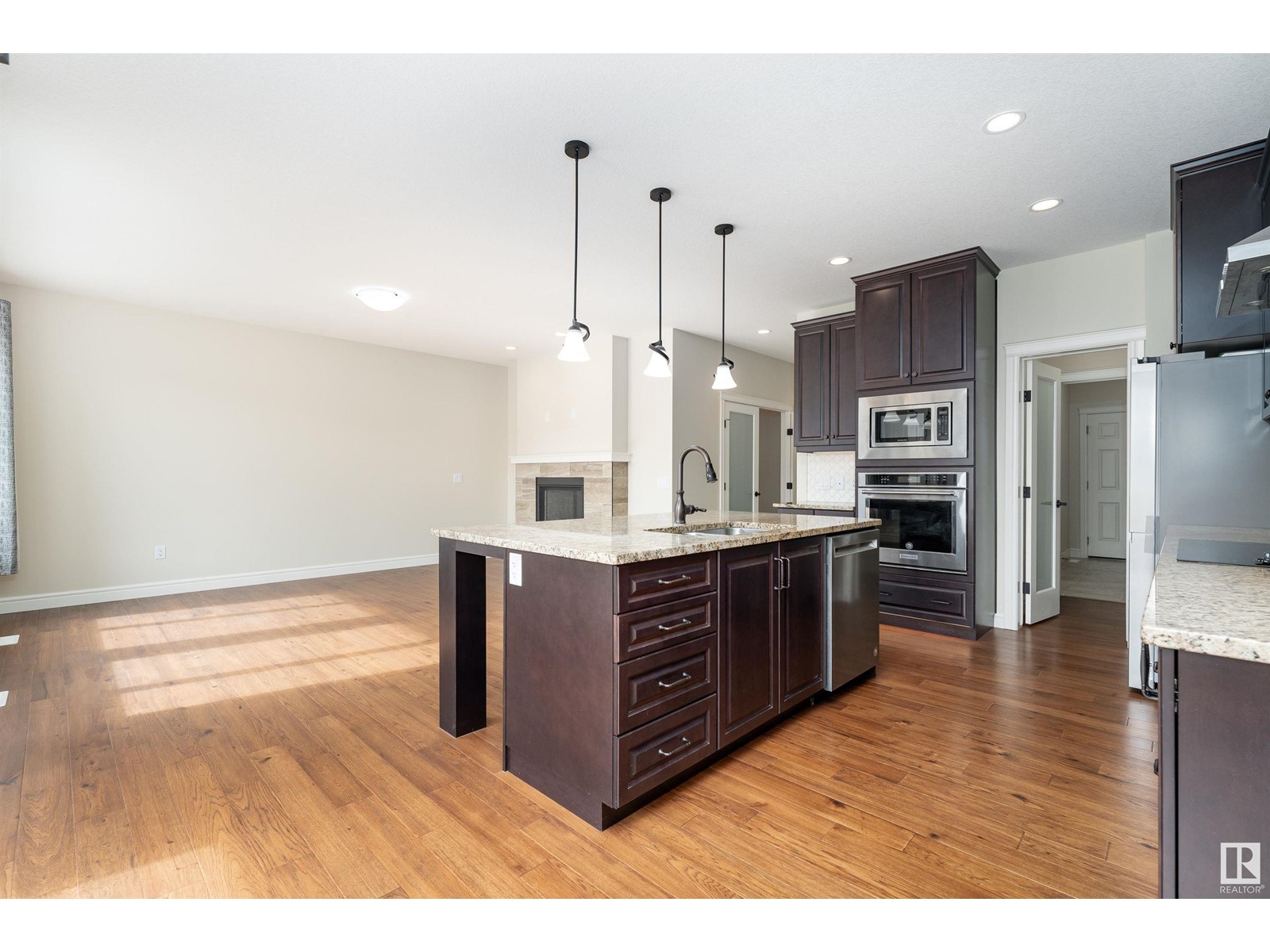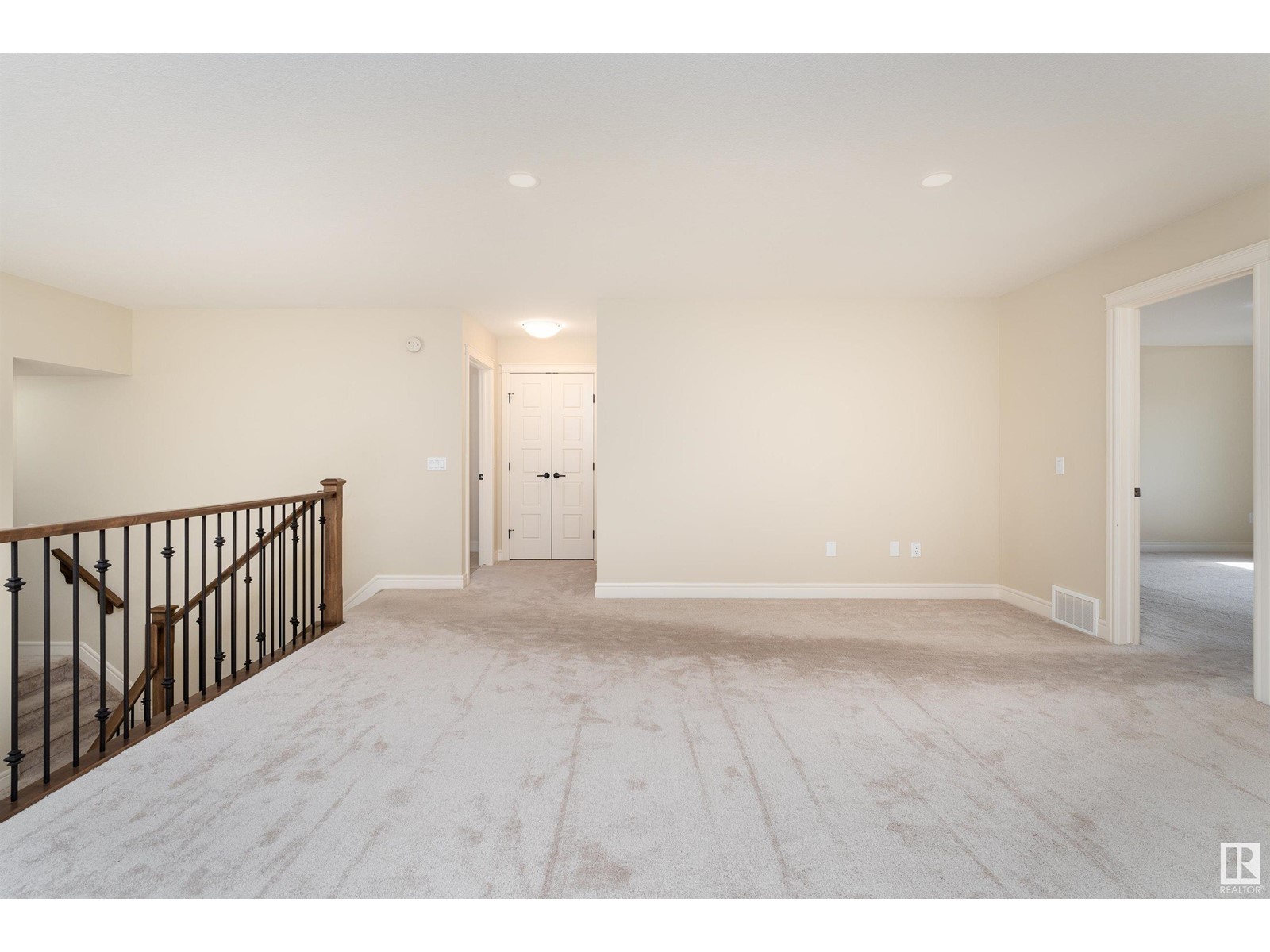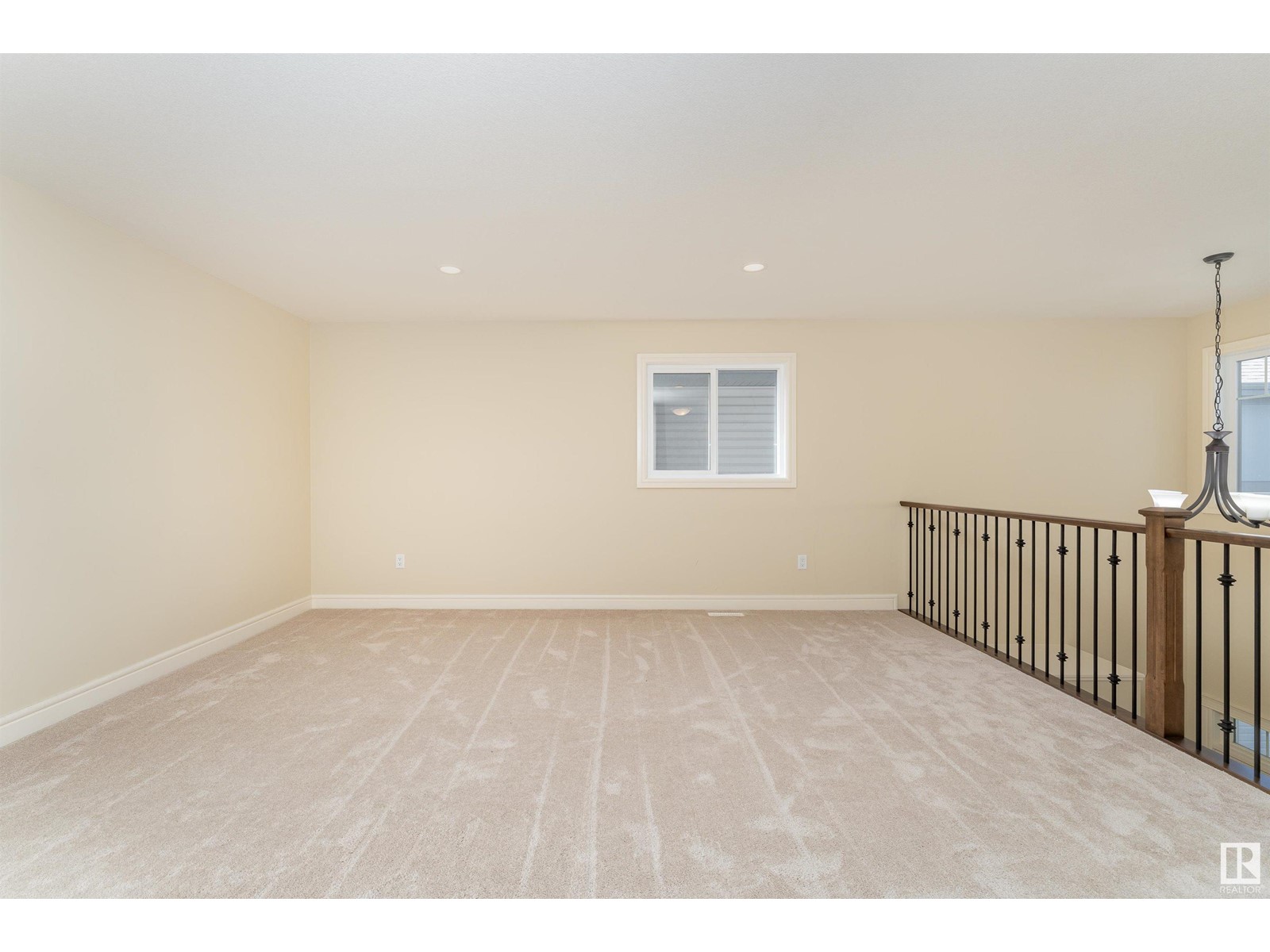3 Bedroom
3 Bathroom
2401.2131 sqft
Fireplace
Forced Air
$615,000
Beautiful like-new family home! High ceilings opening to above bonus room welcomes you into this home. An open concept main floor features an entertainer's dream kitchen w/ an oversized granite island, built-in stainless steel appliances (new fridge & countertop stove) & walk-through pantry to mudroom leading to garage. Spacious living room w/ huge windows bring in tons of natural light & features a double-sided gas fireplace shared w/ the den, which also offers built-in shelving & french doors. A dining room overlooking the south-facing backyard & a powder room w/ granite vanity complete this level. Upstairs offers 3 very spacious bedrooms (2 w/ walk-in closets), a huge bonus room & laundry room. Owner's suite features ensuite w/ granite countertops, tiled shower & soaker tub. Other features: 9ft ceilings, elegant railings on stairs & bonus room, hardwood floors, concrete sidewalk from front to back & BBQ gas line on deck. Steps to walking paths, playground & spray park. Easy access to Anthony Henday. (id:47041)
Property Details
|
MLS® Number
|
E4404813 |
|
Property Type
|
Single Family |
|
Neigbourhood
|
Cy Becker |
|
Amenities Near By
|
Golf Course, Playground, Public Transit, Schools, Shopping |
|
Features
|
Flat Site, No Animal Home, No Smoking Home |
|
Structure
|
Deck |
Building
|
Bathroom Total
|
3 |
|
Bedrooms Total
|
3 |
|
Amenities
|
Ceiling - 9ft |
|
Appliances
|
Dishwasher, Dryer, Hood Fan, Oven - Built-in, Microwave, Refrigerator, Stove, Washer, Window Coverings |
|
Basement Development
|
Unfinished |
|
Basement Type
|
Full (unfinished) |
|
Constructed Date
|
2018 |
|
Construction Style Attachment
|
Detached |
|
Fireplace Fuel
|
Gas |
|
Fireplace Present
|
Yes |
|
Fireplace Type
|
Unknown |
|
Half Bath Total
|
1 |
|
Heating Type
|
Forced Air |
|
Stories Total
|
2 |
|
Size Interior
|
2401.2131 Sqft |
|
Type
|
House |
Parking
Land
|
Acreage
|
No |
|
Fence Type
|
Fence |
|
Land Amenities
|
Golf Course, Playground, Public Transit, Schools, Shopping |
|
Size Irregular
|
353.56 |
|
Size Total
|
353.56 M2 |
|
Size Total Text
|
353.56 M2 |
Rooms
| Level |
Type |
Length |
Width |
Dimensions |
|
Main Level |
Living Room |
4.57 m |
5.13 m |
4.57 m x 5.13 m |
|
Main Level |
Dining Room |
3.68 m |
3.2 m |
3.68 m x 3.2 m |
|
Main Level |
Kitchen |
3.12 m |
4.01 m |
3.12 m x 4.01 m |
|
Main Level |
Den |
3.05 m |
2.84 m |
3.05 m x 2.84 m |
|
Upper Level |
Primary Bedroom |
4.34 m |
4.8 m |
4.34 m x 4.8 m |
|
Upper Level |
Bedroom 2 |
2.69 m |
5.05 m |
2.69 m x 5.05 m |
|
Upper Level |
Bedroom 3 |
2.9 m |
5.05 m |
2.9 m x 5.05 m |
|
Upper Level |
Bonus Room |
5.41 m |
5.08 m |
5.41 m x 5.08 m |
|
Upper Level |
Laundry Room |
1.68 m |
2.69 m |
1.68 m x 2.69 m |




















































