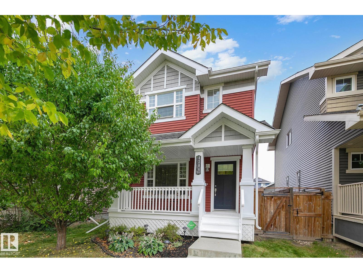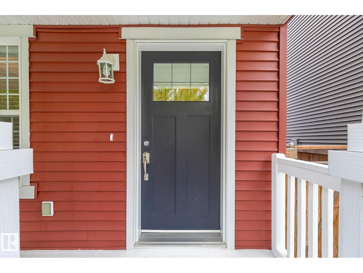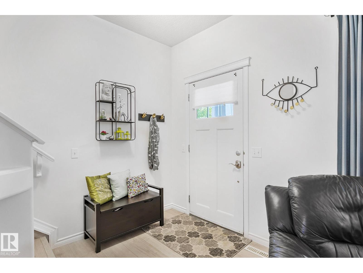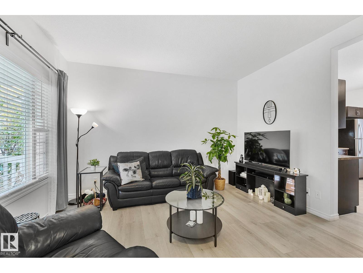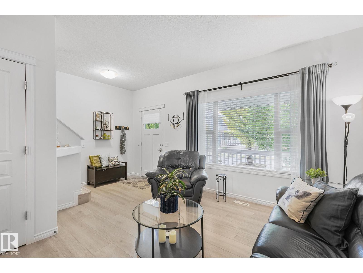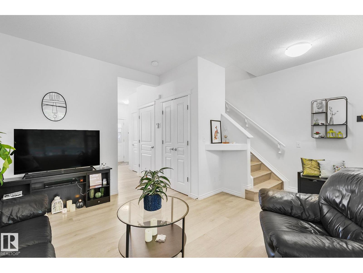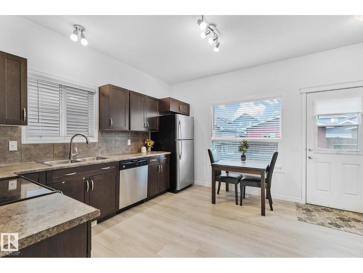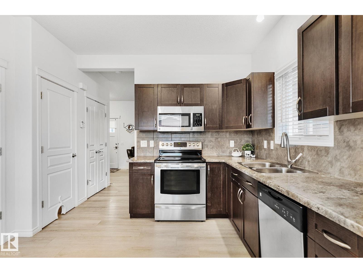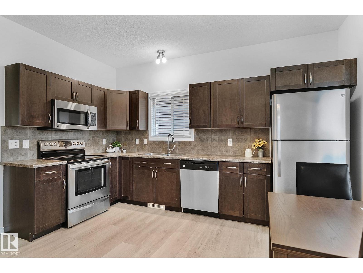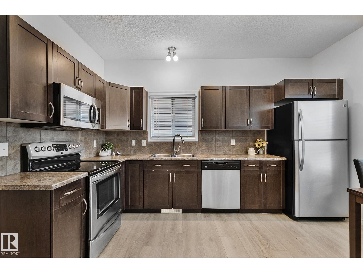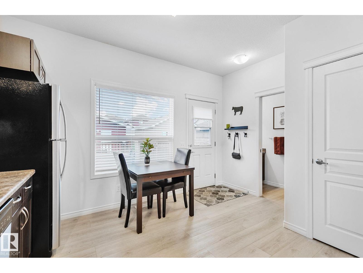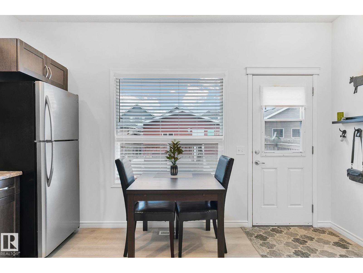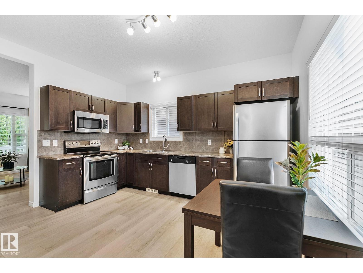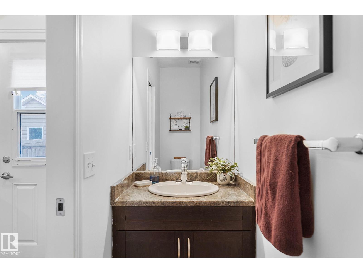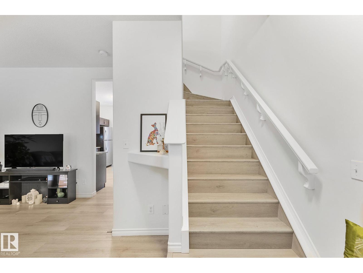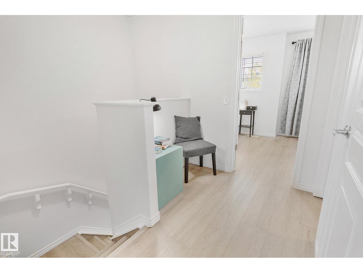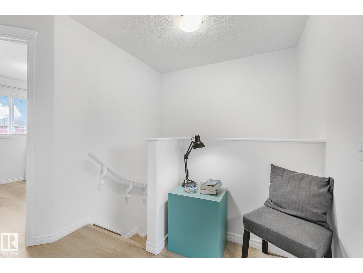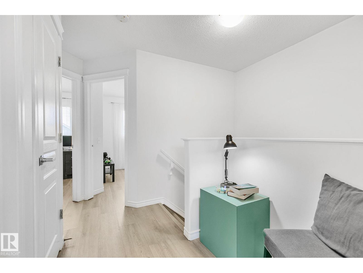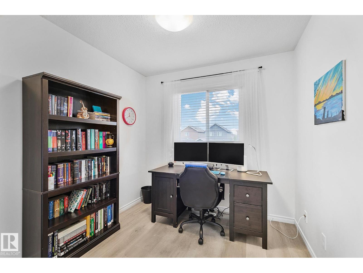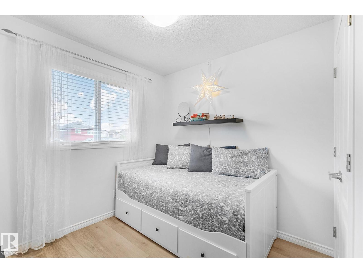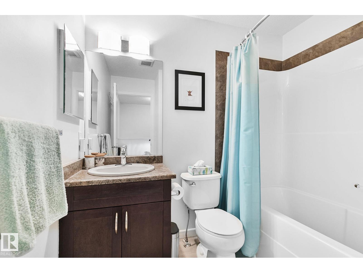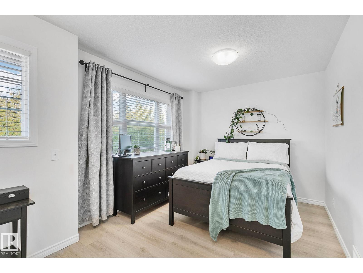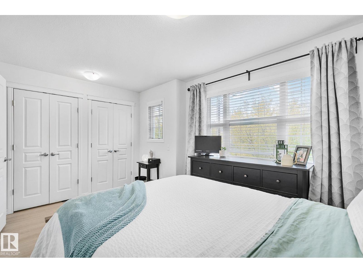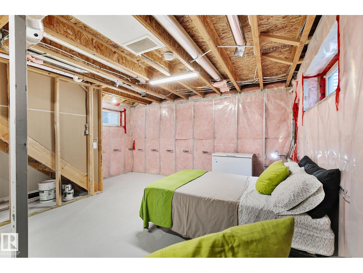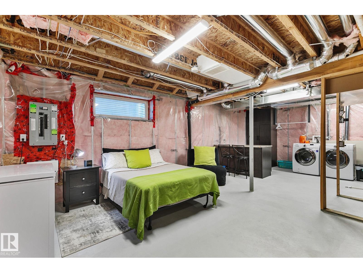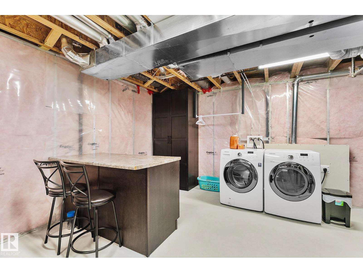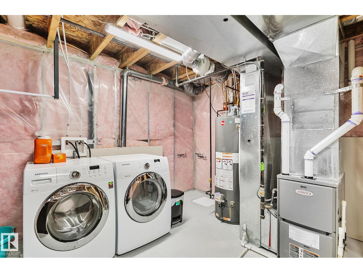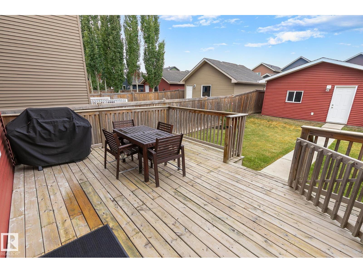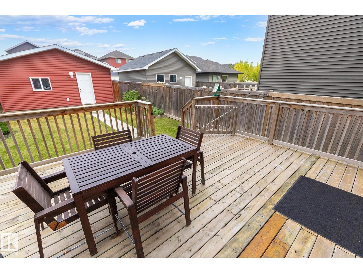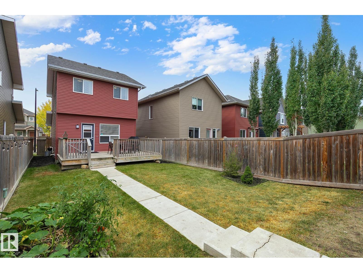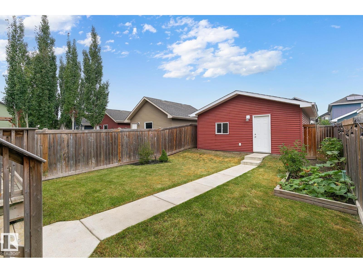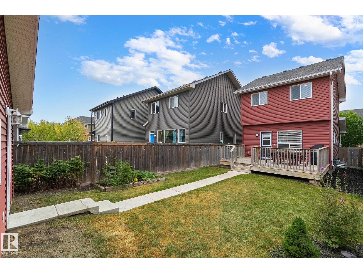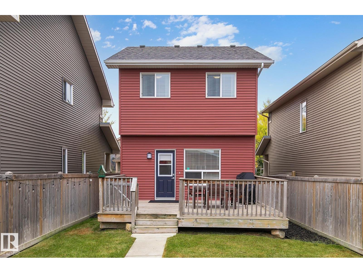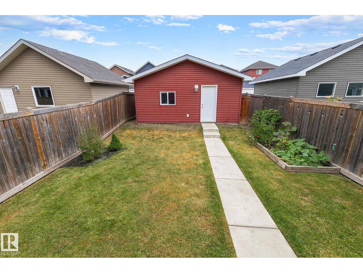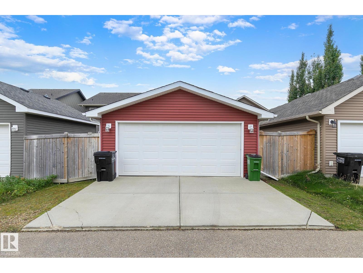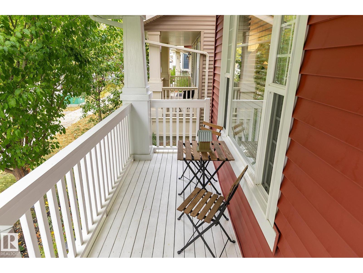3 Bedroom
2 Bathroom
1,039 ft2
Forced Air
$410,000
Frist time home buyers & investors rejoice!! Beautiful family home in the Orchards! Street appeal galore with a charming front porch that welcomes you to a home briming with pride of ownership! Step through the front door and be welcomed by an ample living room boasting a large south facing window with a lovely treed streetscape view. The kitchen features a bright & generous space, stainless steel appliances & room for a quiet nook area overlooking a considerable back yard & oversized deck! The main floor is finished off with a half bath & backdoor leading you to a fenced yard highlighting a custom poured walk, garden beds &delicious raspberry patch. The second floor notes a primary bedroom with double closets, two additional bedrooms & a full 4-pc bathroom. DOUBLE CAR GARAGE & meticulous basement that awaits your inner designer proving versatile for a gym or extra living space! Excellent starter home or investment property. Located in the heart of all things convenient - you will not be disappointed. (id:47041)
Property Details
|
MLS® Number
|
E4460522 |
|
Property Type
|
Single Family |
|
Neigbourhood
|
The Orchards At Ellerslie |
|
Amenities Near By
|
Playground, Public Transit, Schools, Shopping |
|
Features
|
Lane |
|
Parking Space Total
|
2 |
|
Structure
|
Deck, Porch |
Building
|
Bathroom Total
|
2 |
|
Bedrooms Total
|
3 |
|
Appliances
|
Dishwasher, Dryer, Garage Door Opener Remote(s), Garage Door Opener, Microwave Range Hood Combo, Refrigerator, Stove, Washer, Window Coverings, See Remarks |
|
Basement Development
|
Unfinished |
|
Basement Type
|
Full (unfinished) |
|
Constructed Date
|
2012 |
|
Construction Style Attachment
|
Detached |
|
Half Bath Total
|
1 |
|
Heating Type
|
Forced Air |
|
Stories Total
|
2 |
|
Size Interior
|
1,039 Ft2 |
|
Type
|
House |
Parking
Land
|
Acreage
|
No |
|
Fence Type
|
Fence |
|
Land Amenities
|
Playground, Public Transit, Schools, Shopping |
|
Size Irregular
|
313 |
|
Size Total
|
313 M2 |
|
Size Total Text
|
313 M2 |
Rooms
| Level |
Type |
Length |
Width |
Dimensions |
|
Basement |
Laundry Room |
|
|
Measurements not available |
|
Main Level |
Living Room |
|
|
Measurements not available |
|
Main Level |
Kitchen |
|
|
Measurements not available |
|
Upper Level |
Primary Bedroom |
|
|
Measurements not available |
|
Upper Level |
Bedroom 2 |
|
|
Measurements not available |
|
Upper Level |
Bedroom 3 |
|
|
Measurements not available |
https://www.realtor.ca/real-estate/28944128/4206-orchards-dr-sw-edmonton-the-orchards-at-ellerslie
