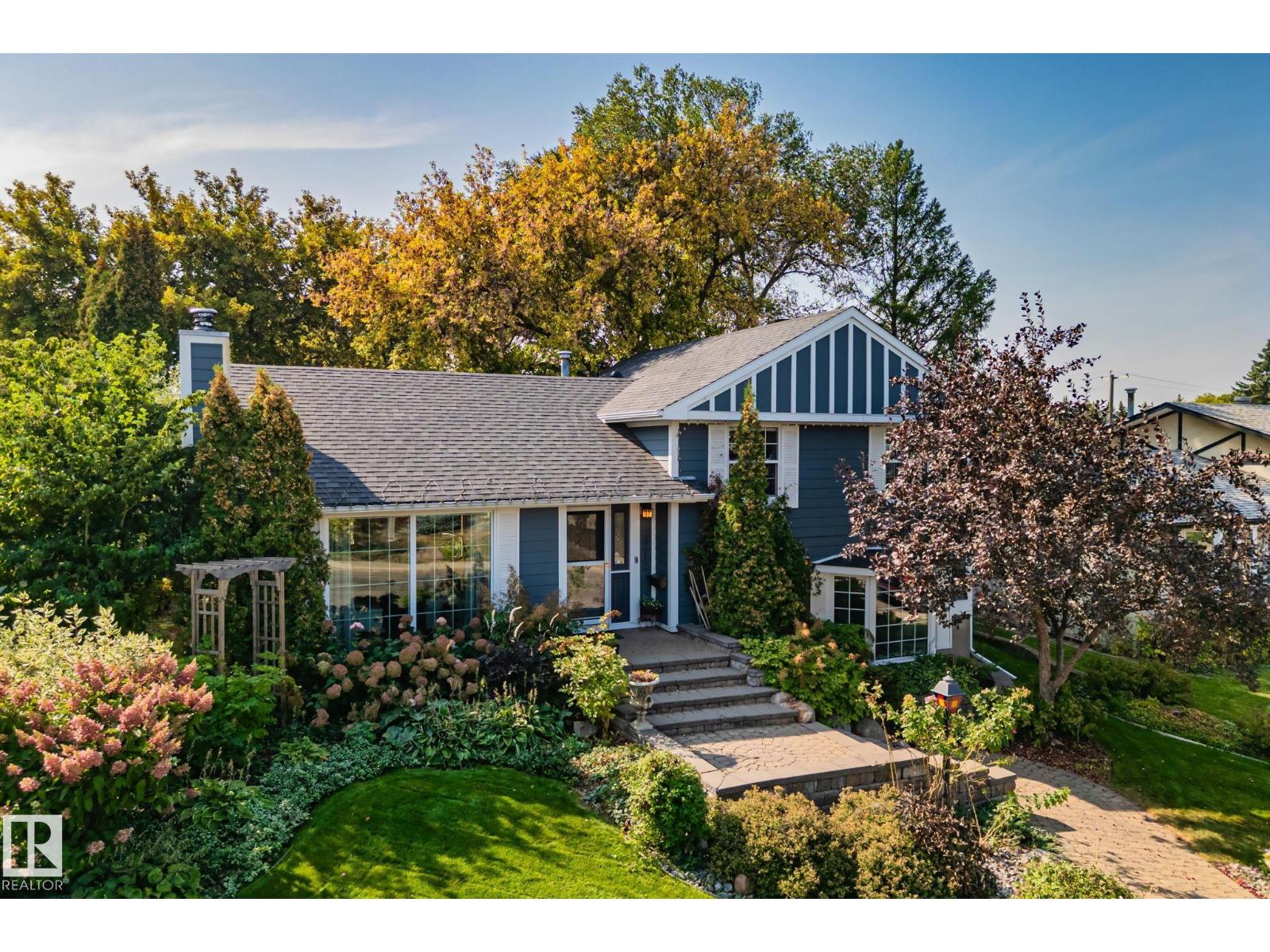4 Bedroom
3 Bathroom
1,369 ft2
Fireplace
Forced Air
$759,000
This beautifully reno'd 4-L split, w 2400+ sqft of living space, is located just 1 block from Whitemud Creek Ravine. The home has refinished oak hardwood floors, an open kitchen w classic cabinetry, quartzite counters, & a bright living room w/ a working wood-burning fireplace. Upstairs includes the primary suite w/ensuite & walk in closet, 2 bedrooms & a 4-peice bath. The lower-level family room has an electric fireplace, offering a comfortable living space. The finished basement adds a 4th bedroom w its own 4-piece ensuite, & bonus room. Additional upgrades include new Hardie Board siding on house & oversized heated double garage, new windows, added attic insulation, & new fencing w gates. The entire yard is beautifully landscaped w/ seasonal perennials, a programmable irrigation system, & a S-facing backyard w mature trees & privacy. Large windows throughout the home provide natural light all day long. Located w/in walking distance to highly rated schools: Westbrook Elementary & Vernon Barford. (id:47041)
Open House
This property has open houses!
Starts at:
12:00 pm
Ends at:
3:00 pm
Property Details
|
MLS® Number
|
E4458257 |
|
Property Type
|
Single Family |
|
Neigbourhood
|
Aspen Gardens |
|
Amenities Near By
|
Public Transit, Schools, Shopping, Ski Hill |
|
Features
|
Treed, Lane, Closet Organizers |
|
Parking Space Total
|
4 |
|
Structure
|
Deck, Fire Pit |
Building
|
Bathroom Total
|
3 |
|
Bedrooms Total
|
4 |
|
Appliances
|
Dishwasher, Dryer, Garage Door Opener Remote(s), Garburator, Hood Fan, Microwave, Refrigerator, Gas Stove(s), Central Vacuum, Washer, Window Coverings, Wine Fridge |
|
Basement Development
|
Finished |
|
Basement Type
|
Partial (finished) |
|
Constructed Date
|
1966 |
|
Construction Status
|
Insulation Upgraded |
|
Construction Style Attachment
|
Detached |
|
Fire Protection
|
Smoke Detectors |
|
Fireplace Fuel
|
Wood |
|
Fireplace Present
|
Yes |
|
Fireplace Type
|
Woodstove |
|
Heating Type
|
Forced Air |
|
Size Interior
|
1,369 Ft2 |
|
Type
|
House |
Parking
Land
|
Acreage
|
No |
|
Fence Type
|
Fence |
|
Land Amenities
|
Public Transit, Schools, Shopping, Ski Hill |
|
Size Irregular
|
612.78 |
|
Size Total
|
612.78 M2 |
|
Size Total Text
|
612.78 M2 |
Rooms
| Level |
Type |
Length |
Width |
Dimensions |
|
Basement |
Bedroom 4 |
|
|
2.8m x 3.2m |
|
Basement |
Bonus Room |
|
|
4.1m x 3.9m |
|
Lower Level |
Family Room |
|
|
3.8m x 7.2m |
|
Main Level |
Living Room |
|
|
6.3m x 4.1m |
|
Main Level |
Dining Room |
|
|
3.6m x 3.8m |
|
Main Level |
Kitchen |
|
|
3.7m x 4.8m |
|
Upper Level |
Primary Bedroom |
|
|
3.8m x 4.6m |
|
Upper Level |
Bedroom 2 |
|
|
2.8m x 3.1m |
|
Upper Level |
Bedroom 3 |
|
|
2.8m x 3.0m |
https://www.realtor.ca/real-estate/28879288/4212-121-st-nw-edmonton-aspen-gardens

























































