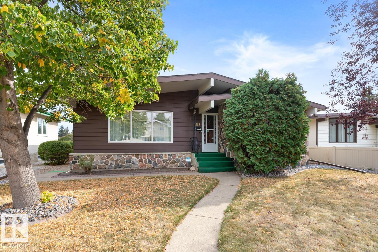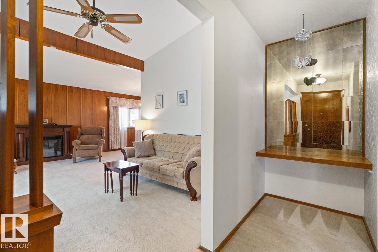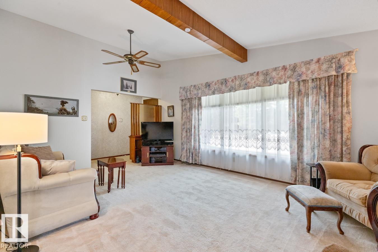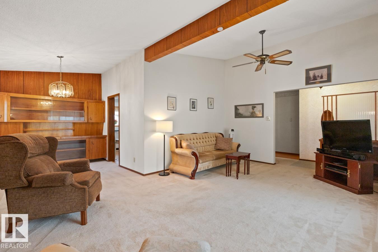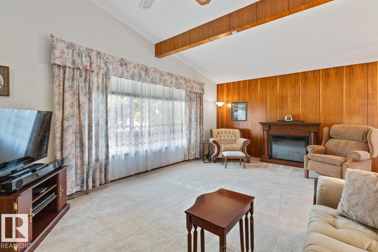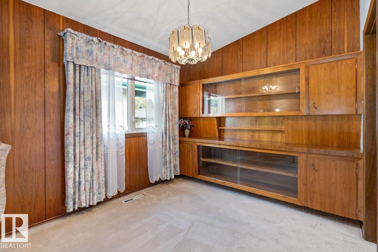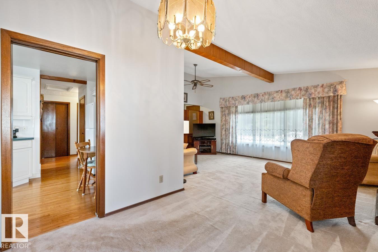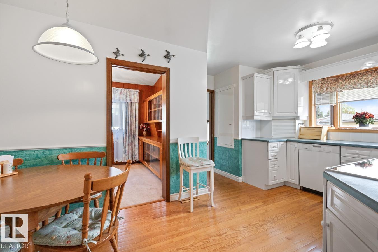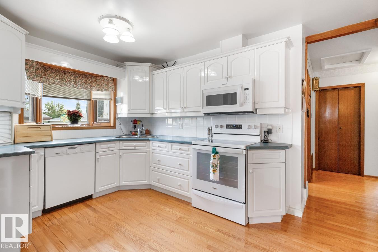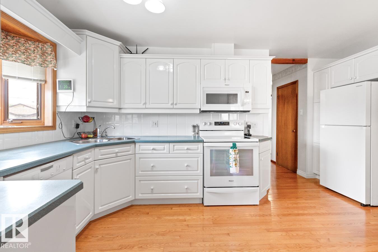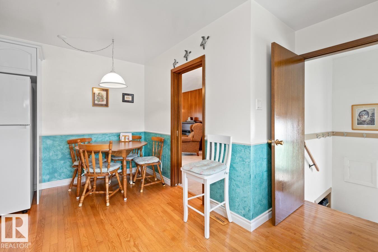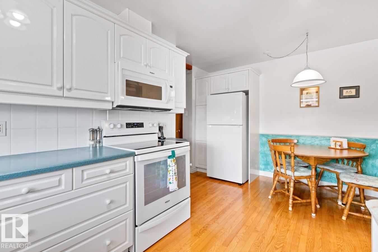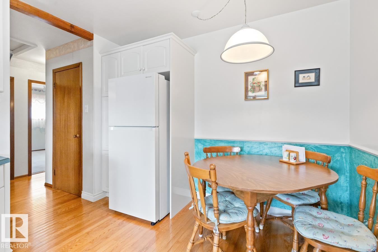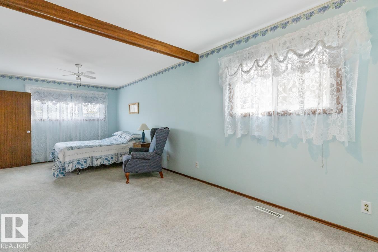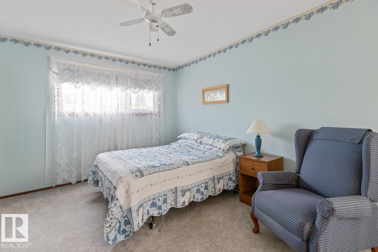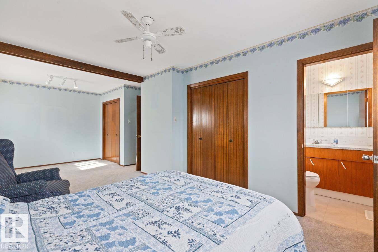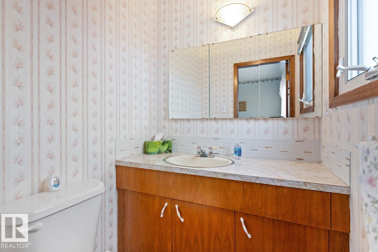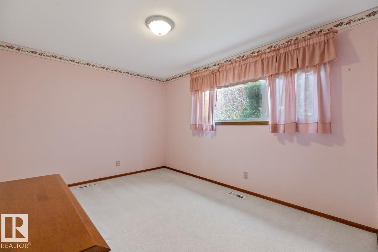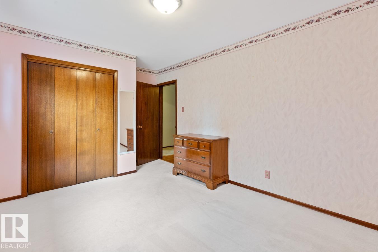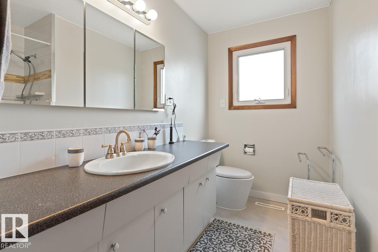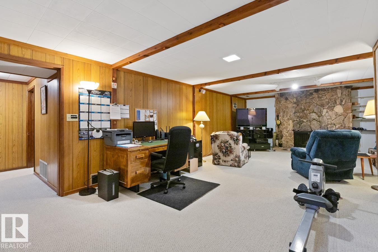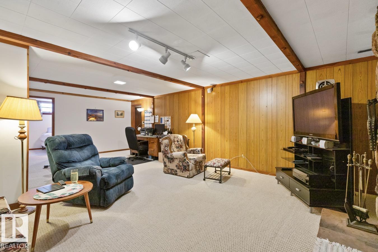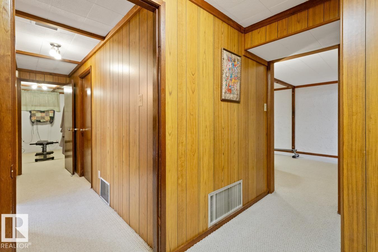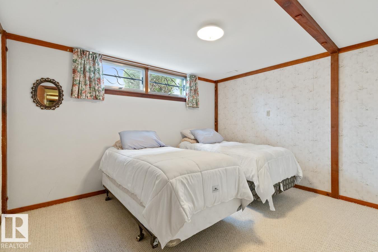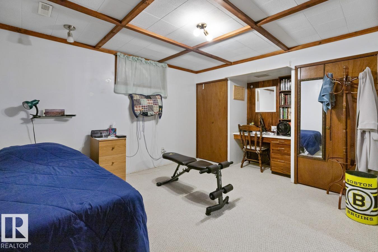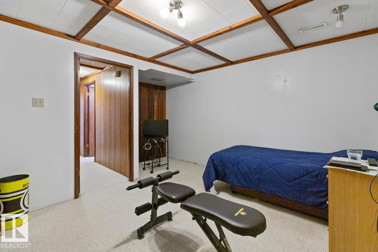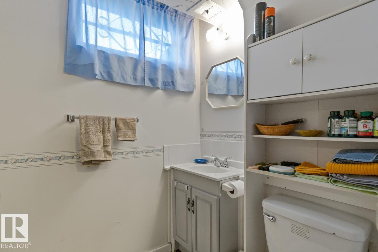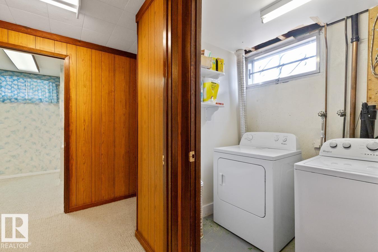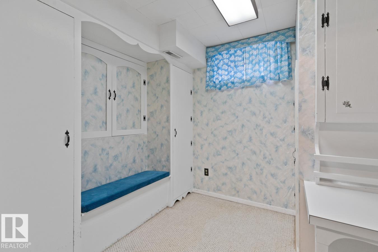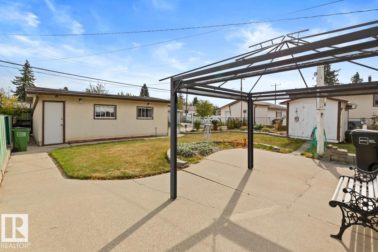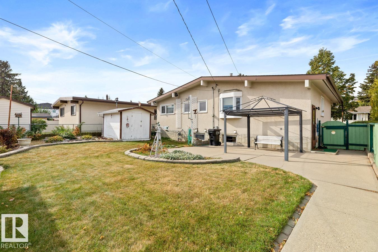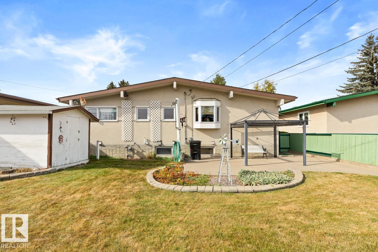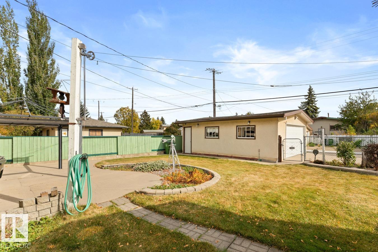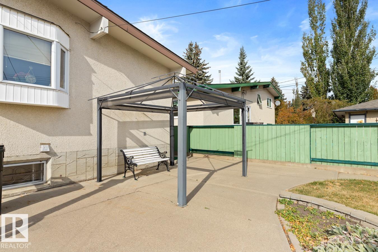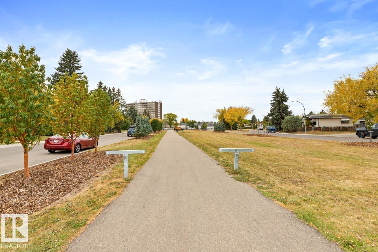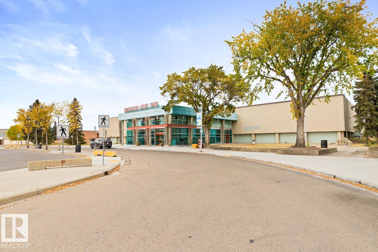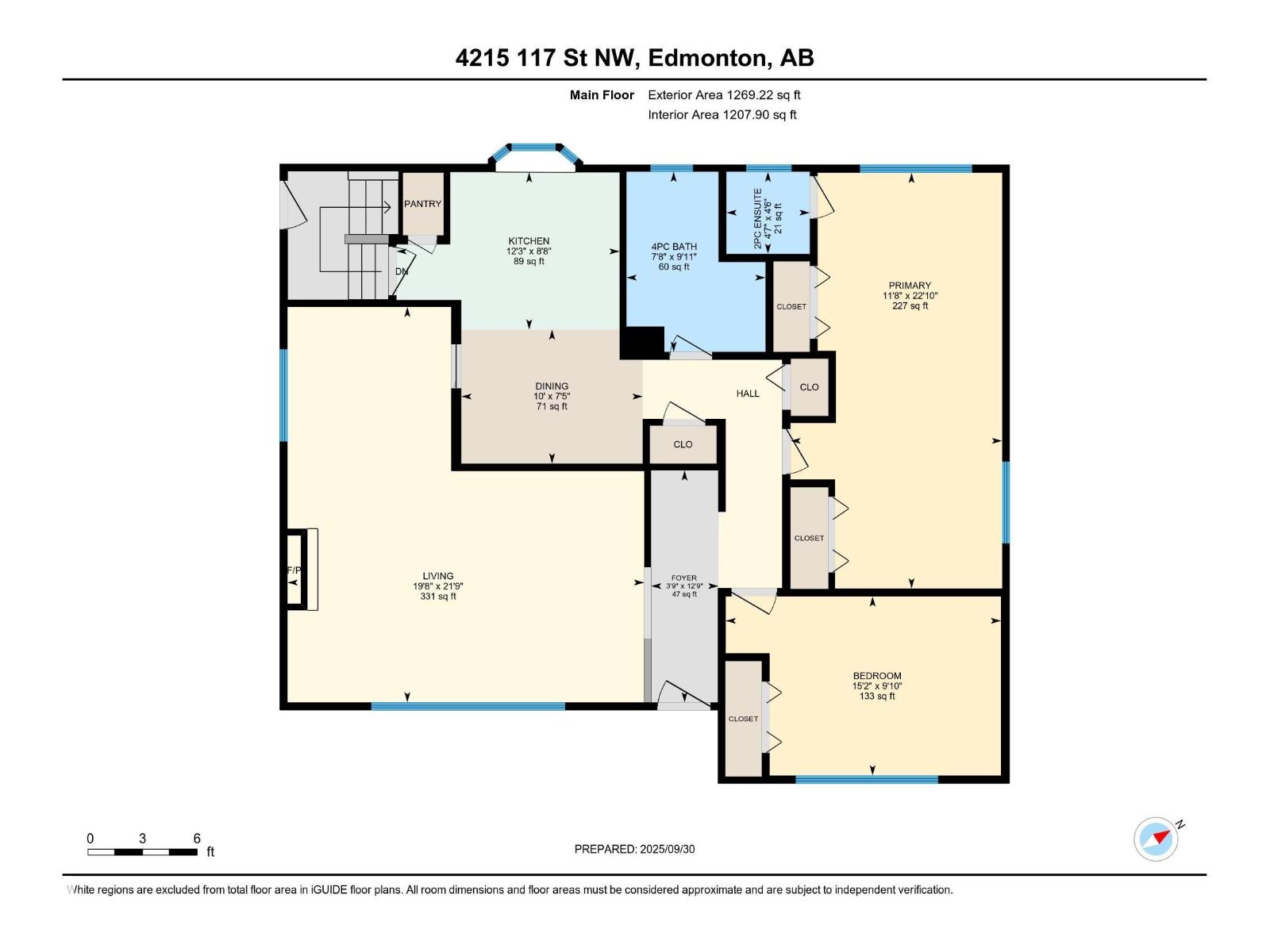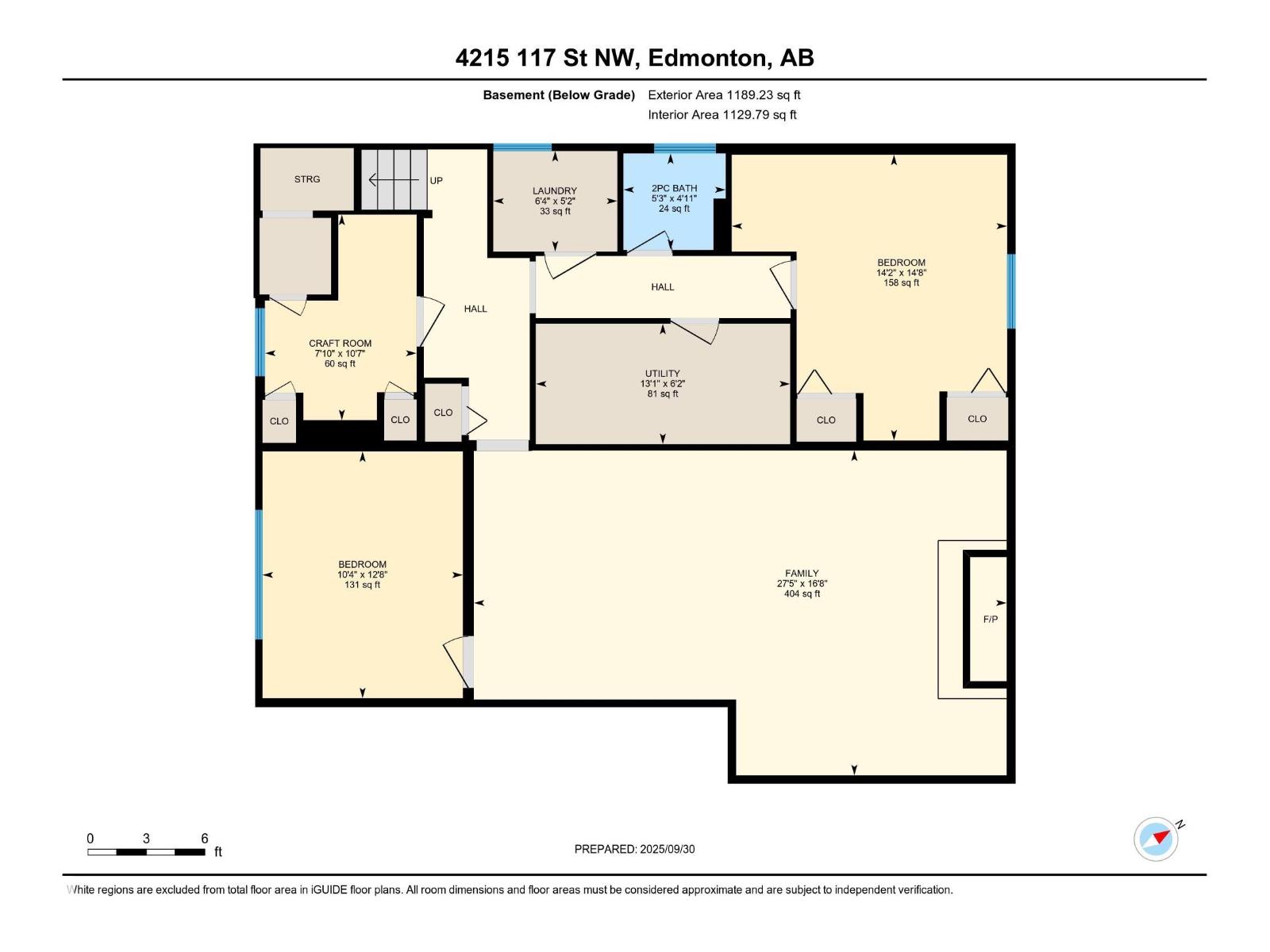4 Bedroom
3 Bathroom
1,269 ft2
Bungalow
Fireplace
Forced Air
$470,000
Come enjoy this wonderful Royal Gardens open beam bungalow! With approximately 2500 sq ft of living space, there is plenty of room for everyone! The home features the classic floorplan so well known in the area. The Main Floor currently has two bedrooms (easily returned to three), with two more downstairs! The current owners have performed updates over the years, from shingles, eaves, MF windows, to the furnace and HWT. The East facing backyard is perfect for entertaining, and parking is not an issue with a double detached garage, and space for two more vehicles on the pad! This fine property is conveniently located for proximity to all that the area is recognized for: walking distance to excellent schools from K-12, grocery stores and retail shopping, to dropping the kids off at Snow Valley! Commuting is easy peasy as well, with quick access to major arterials such as Whitemud Drive. A great home in a family friendly southside neighbourhood! (id:47041)
Property Details
|
MLS® Number
|
E4460210 |
|
Property Type
|
Single Family |
|
Neigbourhood
|
Royal Gardens (Edmonton) |
|
Amenities Near By
|
Public Transit, Schools, Shopping |
|
Community Features
|
Public Swimming Pool |
|
Features
|
Paved Lane, Park/reserve, No Animal Home, No Smoking Home |
|
Parking Space Total
|
4 |
|
Structure
|
Patio(s) |
Building
|
Bathroom Total
|
3 |
|
Bedrooms Total
|
4 |
|
Amenities
|
Vinyl Windows |
|
Appliances
|
Dishwasher, Dryer, Freezer, Garage Door Opener Remote(s), Garage Door Opener, Hood Fan, Storage Shed, Stove, Washer, Window Coverings, Refrigerator |
|
Architectural Style
|
Bungalow |
|
Basement Development
|
Finished |
|
Basement Type
|
Full (finished) |
|
Constructed Date
|
1965 |
|
Construction Style Attachment
|
Detached |
|
Fireplace Fuel
|
Electric |
|
Fireplace Present
|
Yes |
|
Fireplace Type
|
Unknown |
|
Half Bath Total
|
2 |
|
Heating Type
|
Forced Air |
|
Stories Total
|
1 |
|
Size Interior
|
1,269 Ft2 |
|
Type
|
House |
Parking
Land
|
Acreage
|
No |
|
Fence Type
|
Fence |
|
Land Amenities
|
Public Transit, Schools, Shopping |
|
Size Irregular
|
590.49 |
|
Size Total
|
590.49 M2 |
|
Size Total Text
|
590.49 M2 |
Rooms
| Level |
Type |
Length |
Width |
Dimensions |
|
Basement |
Family Room |
5.09 m |
8.34 m |
5.09 m x 8.34 m |
|
Basement |
Bedroom 3 |
4.31 m |
4.48 m |
4.31 m x 4.48 m |
|
Basement |
Bedroom 4 |
3.14 m |
3.87 m |
3.14 m x 3.87 m |
|
Basement |
Hobby Room |
2.38 m |
3.22 m |
2.38 m x 3.22 m |
|
Main Level |
Living Room |
5.98 m |
6.64 m |
5.98 m x 6.64 m |
|
Main Level |
Dining Room |
2.25 m |
3.04 m |
2.25 m x 3.04 m |
|
Main Level |
Kitchen |
2.64 m |
3.74 m |
2.64 m x 3.74 m |
|
Main Level |
Primary Bedroom |
3.55 m |
6.97 m |
3.55 m x 6.97 m |
|
Main Level |
Bedroom 2 |
3 m |
4.62 m |
3 m x 4.62 m |
https://www.realtor.ca/real-estate/28934640/4215-117-st-nw-edmonton-royal-gardens-edmonton
