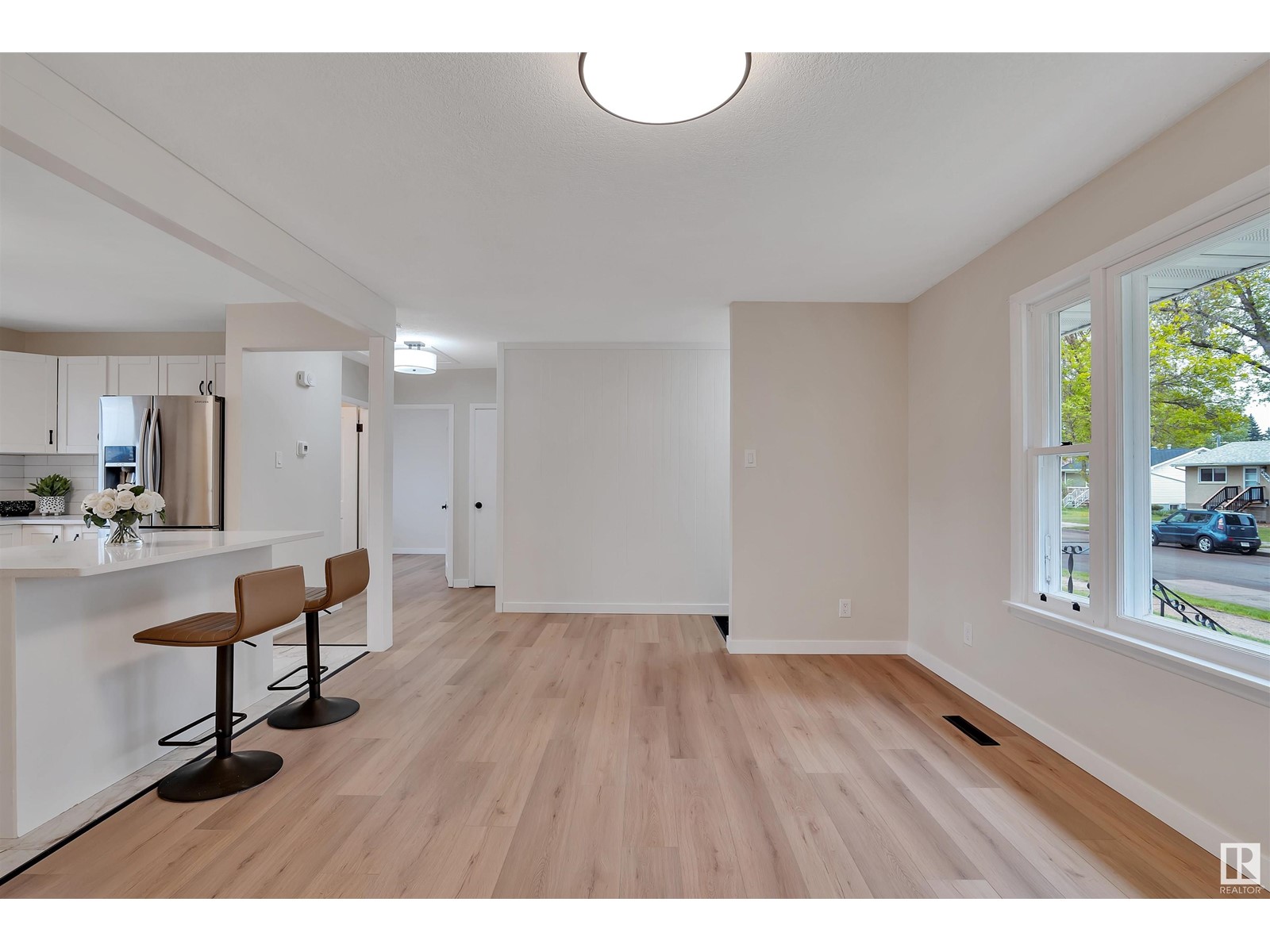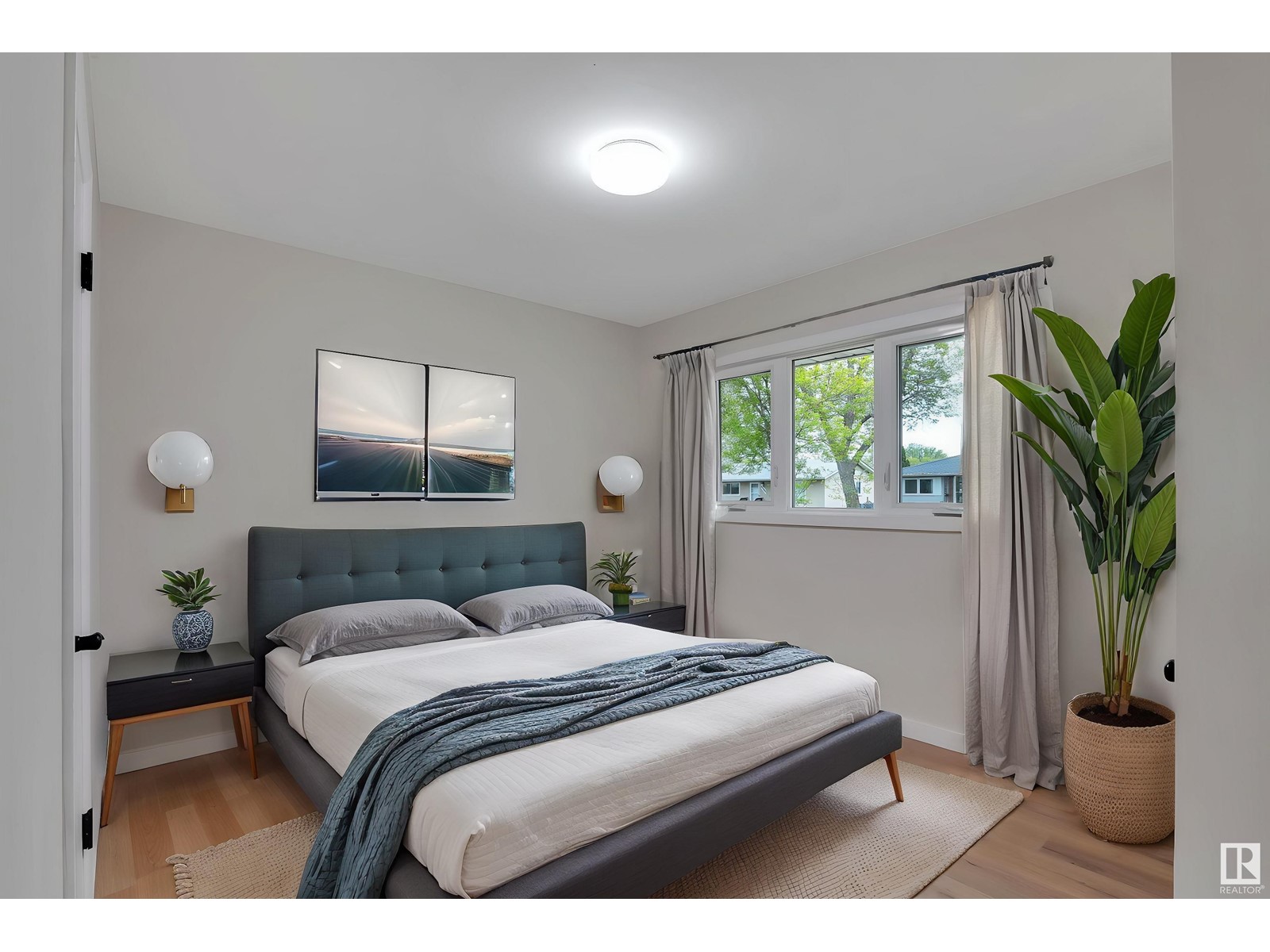4 Bedroom
2 Bathroom
840 ft2
Bungalow
Forced Air
$364,900
Welcome to this beautifully renovated single-family home in the sought-after neighborhood of Beverly Heights! Offering the perfect blend of modern finishes and everyday comfort, this 4-bedroom, 2-bathroom residence is completely turn-key and ideal for families and young professionals alike. Step inside to find an open-concept layout featuring brand-new floors throughout and a designer kitchen that’s sure to impress—complete with sleek quartz countertops, a spacious island, and all-new cabinetry and fixtures. Both full bathrooms are fully updated and feature stunning tile work and high-end finishes. Peace of mind comes standard with a brand-new roof, updated electrical and plumbing systems, and quality craftsmanship throughout. Enjoy outdoor living in the large private yard—perfect for entertaining, gardening, or simply relaxing in your own space. Located just steps from top-rated restaurants, shopping, and entertainment, this home also offers a quick and easy commute to downtown, making it a convenient (id:47041)
Property Details
|
MLS® Number
|
E4438091 |
|
Property Type
|
Single Family |
|
Neigbourhood
|
Beverly Heights |
|
Amenities Near By
|
Golf Course, Playground, Public Transit, Schools, Shopping |
|
Features
|
Lane |
|
Structure
|
Deck |
Building
|
Bathroom Total
|
2 |
|
Bedrooms Total
|
4 |
|
Appliances
|
Dishwasher, Refrigerator, Stove |
|
Architectural Style
|
Bungalow |
|
Basement Development
|
Finished |
|
Basement Type
|
Full (finished) |
|
Constructed Date
|
1957 |
|
Construction Style Attachment
|
Detached |
|
Heating Type
|
Forced Air |
|
Stories Total
|
1 |
|
Size Interior
|
840 Ft2 |
|
Type
|
House |
Parking
|
Oversize
|
|
|
R V
|
|
|
Detached Garage
|
|
Land
|
Acreage
|
No |
|
Fence Type
|
Fence |
|
Land Amenities
|
Golf Course, Playground, Public Transit, Schools, Shopping |
|
Size Irregular
|
556.91 |
|
Size Total
|
556.91 M2 |
|
Size Total Text
|
556.91 M2 |
Rooms
| Level |
Type |
Length |
Width |
Dimensions |
|
Basement |
Bedroom 3 |
|
|
Measurements not available |
|
Basement |
Bedroom 4 |
|
|
Measurements not available |
|
Main Level |
Living Room |
|
|
Measurements not available |
|
Main Level |
Dining Room |
|
|
Measurements not available |
|
Main Level |
Kitchen |
|
|
Measurements not available |
|
Main Level |
Primary Bedroom |
|
|
Measurements not available |
|
Main Level |
Bedroom 2 |
|
|
Measurements not available |
https://www.realtor.ca/real-estate/28357123/4218-117-av-nw-edmonton-beverly-heights
























