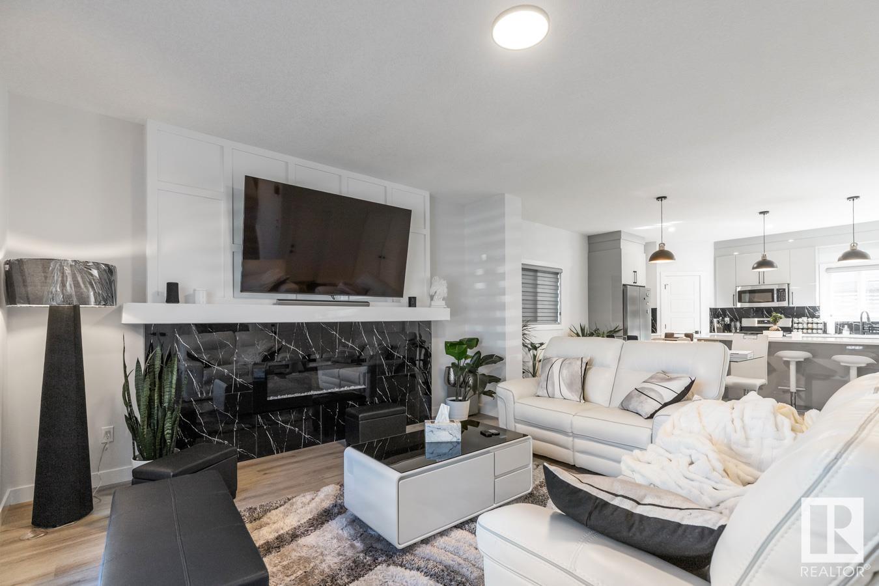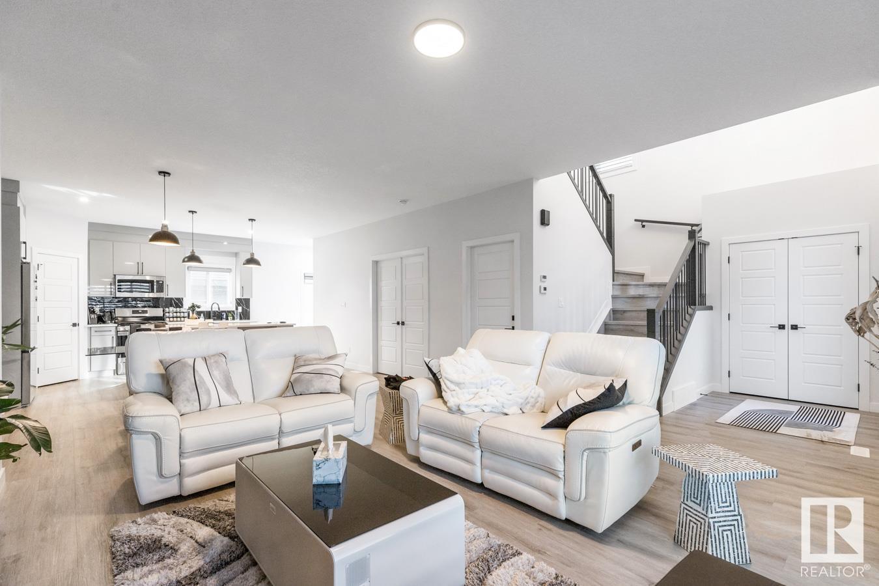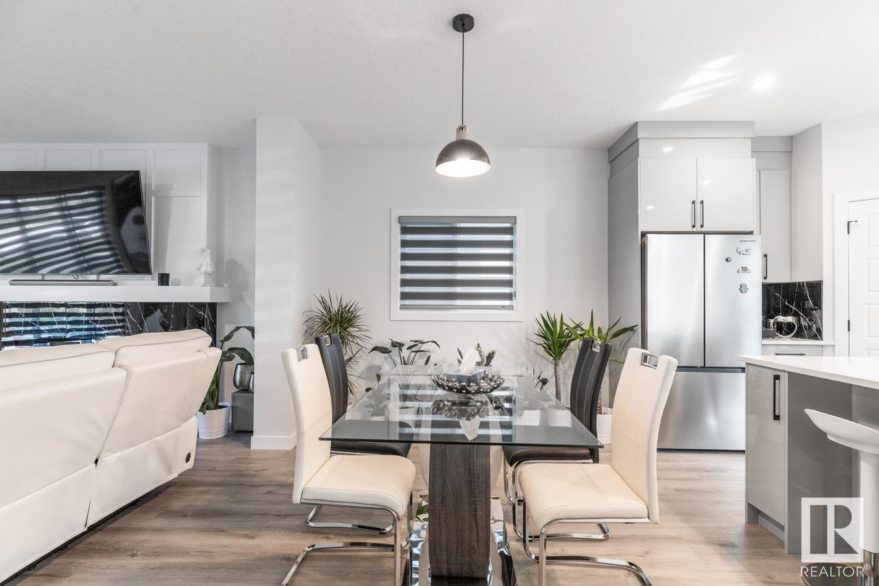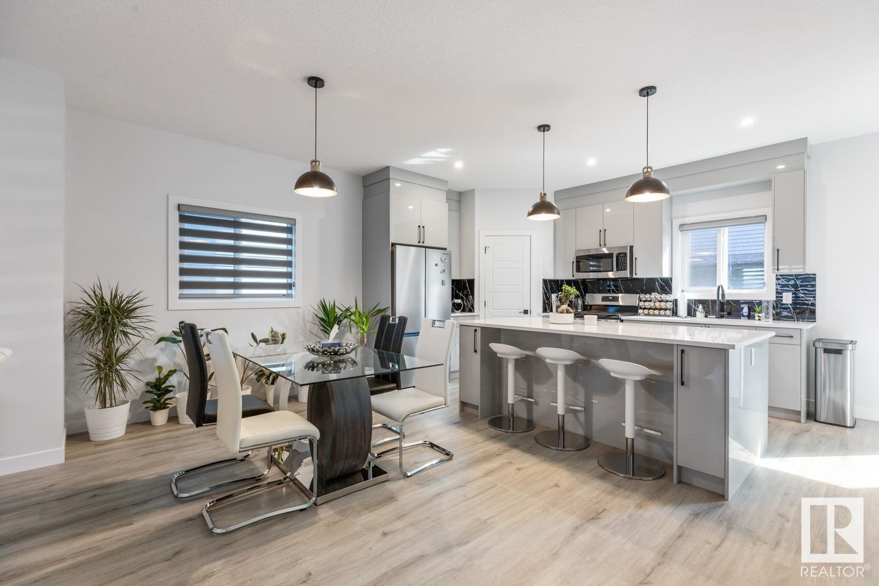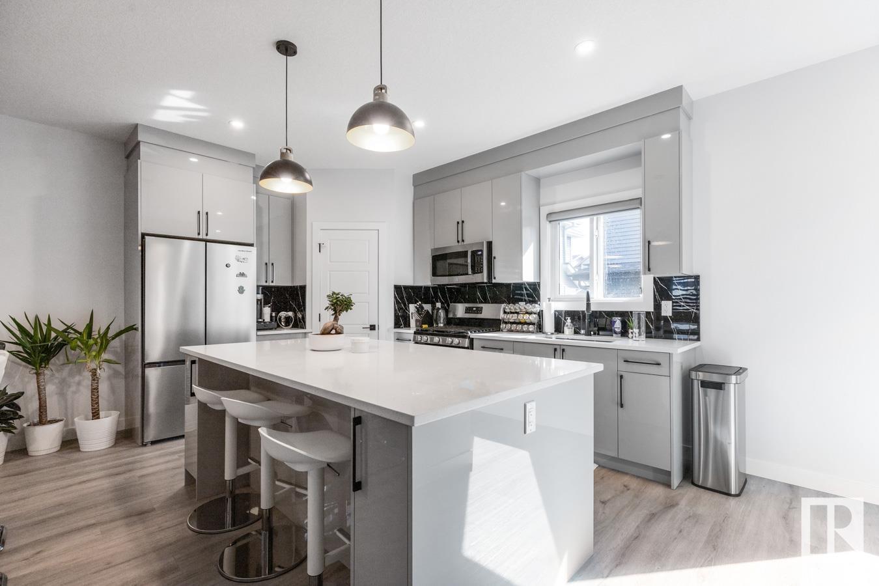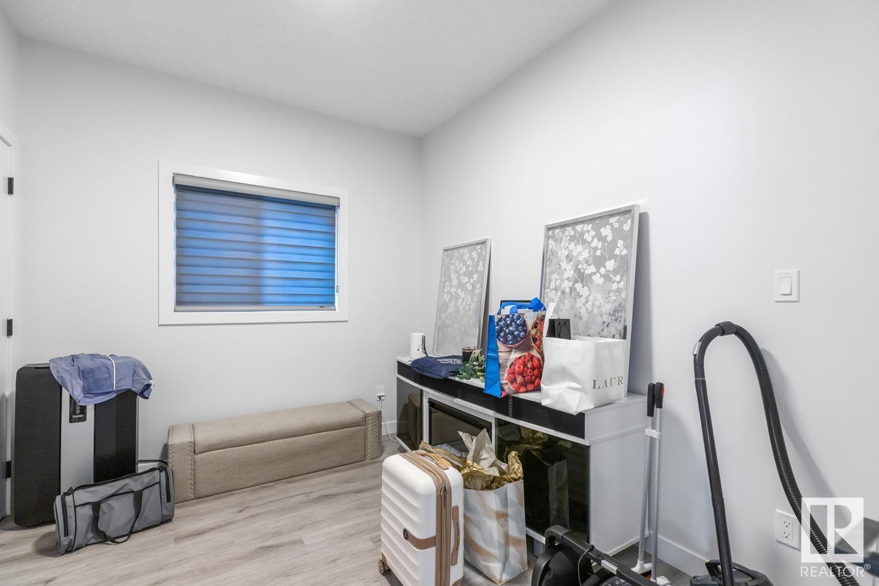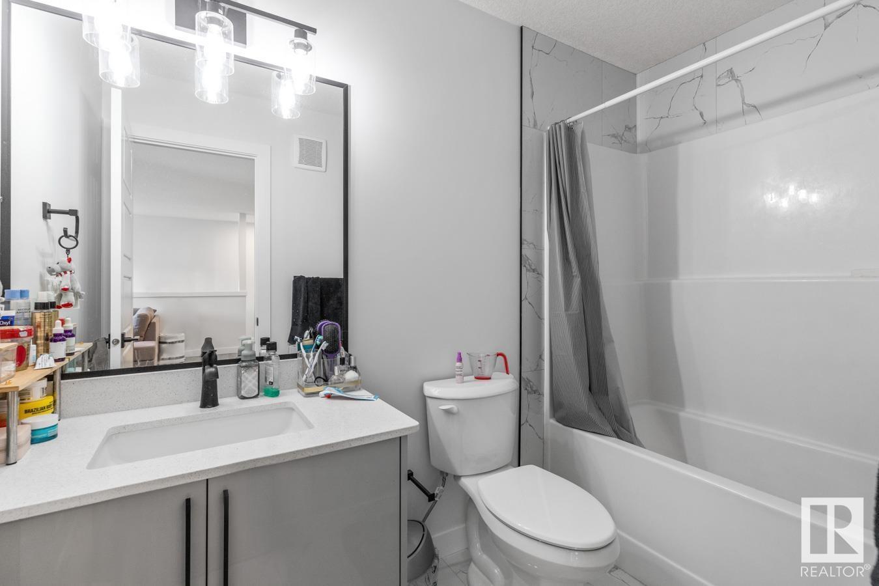5 Bedroom
5 Bathroom
1,972 ft2
Central Air Conditioning
Forced Air
$859,900
Looking for a Income Helper Check out this newer 4 Bedroom 2-storey with a legal 1 bedroom Suite and a 1 bedroom garage suite. The 2-storey has 3 bedrooms upstairs and a 4th on the main floor. 2 full bathrooms upstairs and 1/2 bath on the main. Open plan with 9 foot ceilings beautiful kitchen with lots of high end cabinets, Corian countertops, Stainless Steel appliances and eat in island. Master suite features a walk in closet, and a 5 pce bathroom. Open family room upstairs. All suites have ensuite laundry, Vinyl Plank flooring, high end cabinets, Corian Countertops Stainless Steel Appliances with Microwave Hood fan and their own furnaces. Basement suite has 9 foot ceilings with lots of windows allowing lots of light. Double Garage with door openers. Fully fenced landscaped back yard. Potential income of $5,390.00 with the tenant paying the utilities. Nicely situated in the quiet new neighbourhood of Griesbach which features lots of green space, lakes & ponds, close to all amenities (id:47041)
Property Details
|
MLS® Number
|
E4438827 |
|
Property Type
|
Single Family |
|
Neigbourhood
|
Griesbach |
|
Amenities Near By
|
Public Transit, Schools, Shopping |
|
Community Features
|
Public Swimming Pool |
|
Features
|
Paved Lane, Lane |
Building
|
Bathroom Total
|
5 |
|
Bedrooms Total
|
5 |
|
Amenities
|
Ceiling - 9ft |
|
Appliances
|
Dishwasher, Garage Door Opener Remote(s), Garage Door Opener, Microwave Range Hood Combo, Window Coverings, Dryer, Refrigerator, Two Stoves, Two Washers |
|
Basement Development
|
Finished |
|
Basement Features
|
Suite |
|
Basement Type
|
Full (finished) |
|
Constructed Date
|
2024 |
|
Construction Style Attachment
|
Detached |
|
Cooling Type
|
Central Air Conditioning |
|
Half Bath Total
|
1 |
|
Heating Type
|
Forced Air |
|
Stories Total
|
2 |
|
Size Interior
|
1,972 Ft2 |
|
Type
|
House |
Parking
Land
|
Acreage
|
No |
|
Fence Type
|
Fence |
|
Land Amenities
|
Public Transit, Schools, Shopping |
|
Size Irregular
|
390.28 |
|
Size Total
|
390.28 M2 |
|
Size Total Text
|
390.28 M2 |
Rooms
| Level |
Type |
Length |
Width |
Dimensions |
|
Basement |
Second Kitchen |
4.27 m |
2.98 m |
4.27 m x 2.98 m |
|
Basement |
Bedroom 5 |
4.03 m |
3.96 m |
4.03 m x 3.96 m |
|
Basement |
Storage |
3.02 m |
1.06 m |
3.02 m x 1.06 m |
|
Main Level |
Living Room |
|
4.56 m |
Measurements not available x 4.56 m |
|
Main Level |
Dining Room |
5.17 m |
2.81 m |
5.17 m x 2.81 m |
|
Main Level |
Kitchen |
5.17 m |
2.95 m |
5.17 m x 2.95 m |
|
Main Level |
Bedroom 4 |
3.24 m |
2.74 m |
3.24 m x 2.74 m |
|
Upper Level |
Family Room |
4.46 m |
3.98 m |
4.46 m x 3.98 m |
|
Upper Level |
Primary Bedroom |
3.82 m |
3.85 m |
3.82 m x 3.85 m |
|
Upper Level |
Bedroom 2 |
3.04 m |
2.9 m |
3.04 m x 2.9 m |
|
Upper Level |
Bedroom 3 |
3.02 m |
2.85 m |
3.02 m x 2.85 m |
https://www.realtor.ca/real-estate/28377461/4219-veterans-wy-nw-edmonton-griesbach






