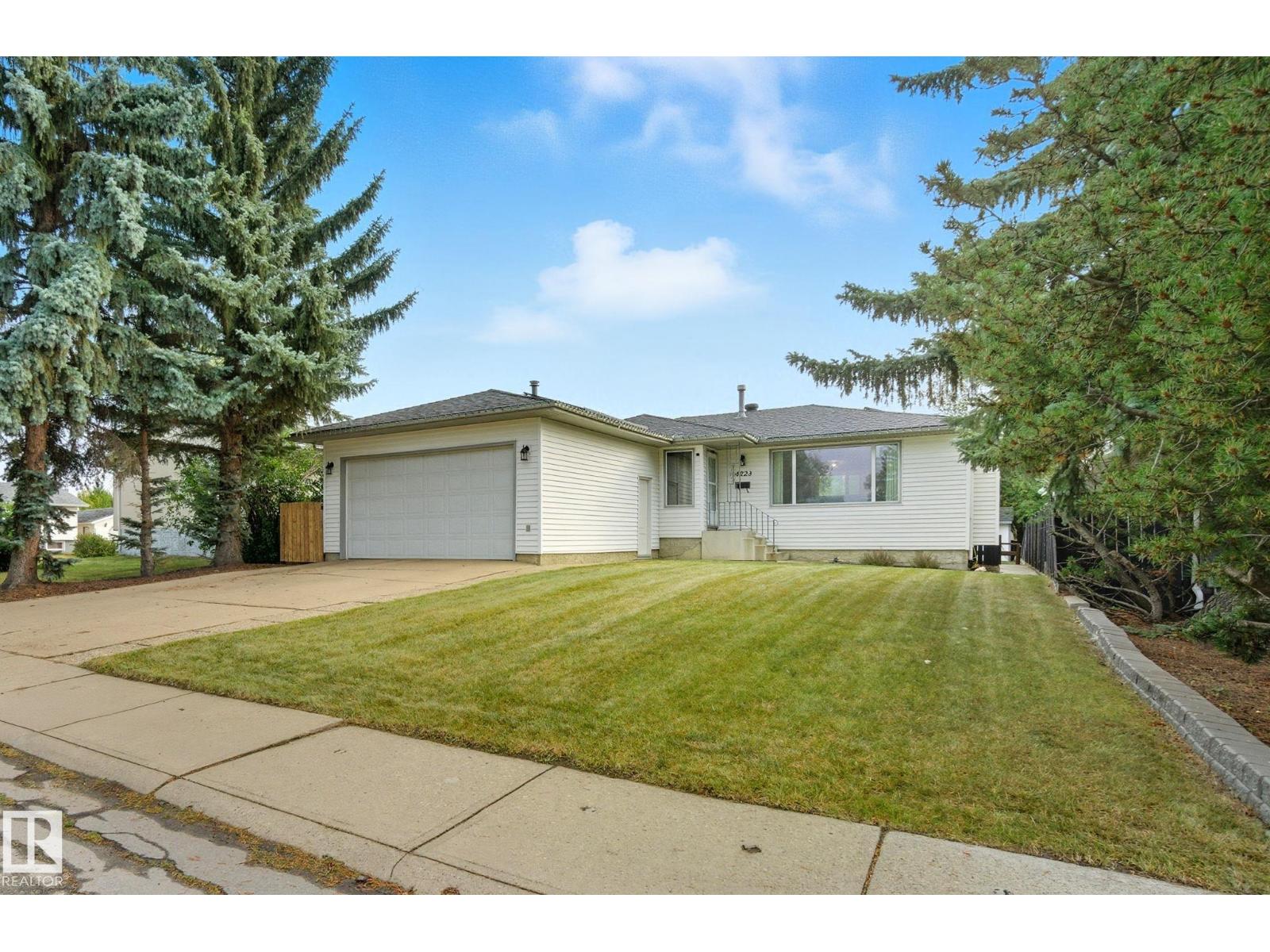4 Bedroom
3 Bathroom
1,345 ft2
Bungalow
Forced Air
$474,900
This beautifully updated home offers over 2,500 sq ft, and a massive 663 sq. metre lot (7,145 sq ft.) 4 bedrooms, 2.5 baths, A/C, a double attached garage, and 10 solar panels—cutting energy costs while boosting efficiency. The sunlit living room features hardwood floors and a cozy fireplace, flowing into a spacious kitchen with stainless steel appliances, subway tile backsplash, and a quartz island—perfect for gatherings. The semi-separate entry leads to a partially finished basement (suite potential approved) with a rec room, gym, climbing wall, large bedroom, stylish 3-piece bath, and ample storage. Outside, enjoy a lush backyard with mature trees, fire pit, and peaceful lounging areas. Every detail—from the functional kitchen to the serene bedrooms—has been thoughtfully designed. Whether you're hosting, working, or relaxing, this home blends modern updates with timeless charm. A rare find you won’t want to miss. (id:47041)
Property Details
|
MLS® Number
|
E4458128 |
|
Property Type
|
Single Family |
|
Neigbourhood
|
Tweddle Place |
|
Amenities Near By
|
Playground, Public Transit, Schools, Shopping |
|
Community Features
|
Public Swimming Pool |
|
Features
|
See Remarks, No Back Lane, No Animal Home, No Smoking Home |
|
Parking Space Total
|
6 |
Building
|
Bathroom Total
|
3 |
|
Bedrooms Total
|
4 |
|
Appliances
|
Dishwasher, Dryer, Refrigerator, Stove, Washer |
|
Architectural Style
|
Bungalow |
|
Basement Development
|
Partially Finished |
|
Basement Type
|
Full (partially Finished) |
|
Ceiling Type
|
Open |
|
Constructed Date
|
1975 |
|
Construction Style Attachment
|
Detached |
|
Half Bath Total
|
1 |
|
Heating Type
|
Forced Air |
|
Stories Total
|
1 |
|
Size Interior
|
1,345 Ft2 |
|
Type
|
House |
Parking
Land
|
Acreage
|
No |
|
Fence Type
|
Fence |
|
Land Amenities
|
Playground, Public Transit, Schools, Shopping |
|
Size Irregular
|
663.93 |
|
Size Total
|
663.93 M2 |
|
Size Total Text
|
663.93 M2 |
Rooms
| Level |
Type |
Length |
Width |
Dimensions |
|
Basement |
Family Room |
6 m |
4.88 m |
6 m x 4.88 m |
|
Basement |
Recreation Room |
6.37 m |
8.07 m |
6.37 m x 8.07 m |
|
Main Level |
Living Room |
3.47 m |
6.06 m |
3.47 m x 6.06 m |
|
Main Level |
Dining Room |
2.71 m |
2.17 m |
2.71 m x 2.17 m |
|
Main Level |
Kitchen |
4.98 m |
3.81 m |
4.98 m x 3.81 m |
|
Main Level |
Primary Bedroom |
3.91 m |
3.67 m |
3.91 m x 3.67 m |
|
Main Level |
Bedroom 2 |
3.06 m |
3.09 m |
3.06 m x 3.09 m |
|
Main Level |
Bedroom 3 |
2.73 m |
4.32 m |
2.73 m x 4.32 m |
|
Main Level |
Bedroom 4 |
2.96 m |
4.54 m |
2.96 m x 4.54 m |
https://www.realtor.ca/real-estate/28875993/4223-89-st-nw-edmonton-tweddle-place
























































