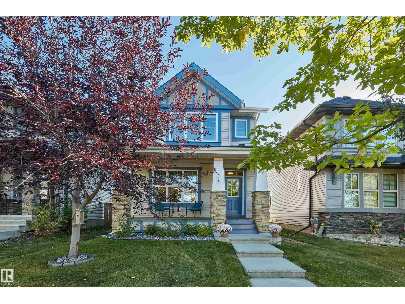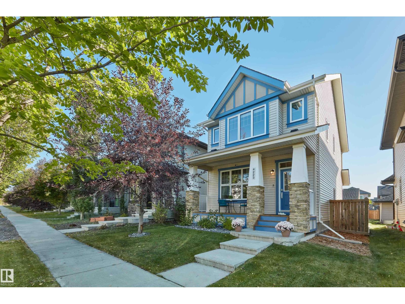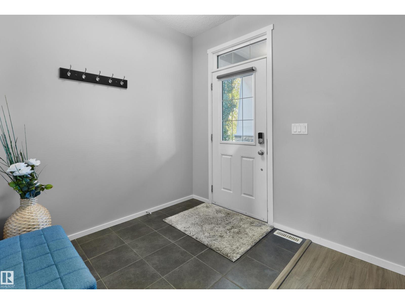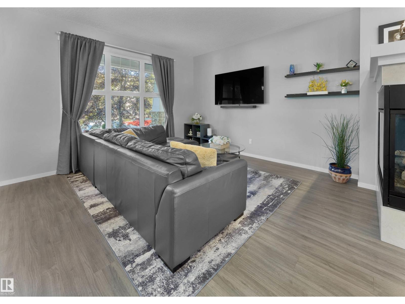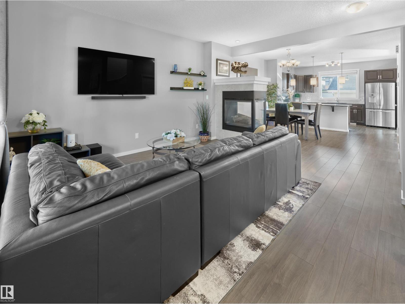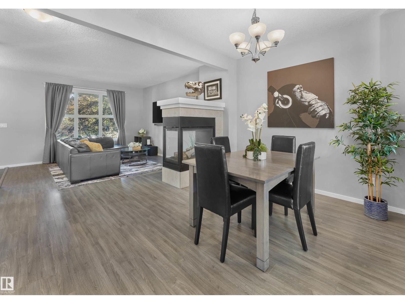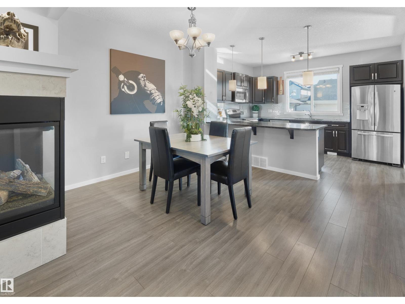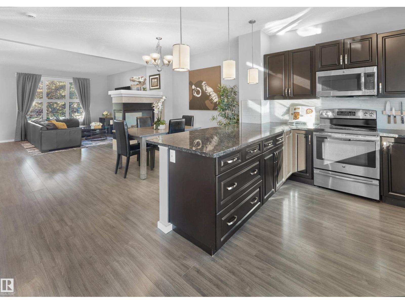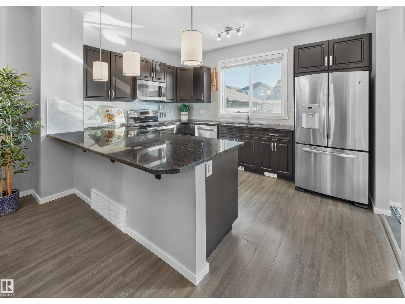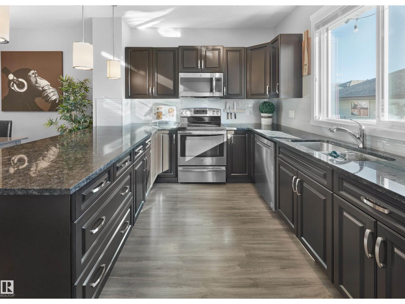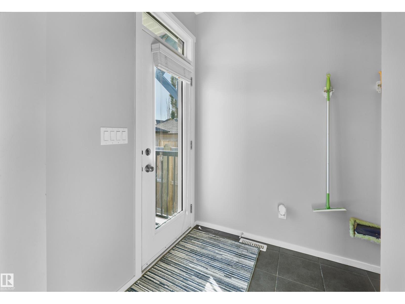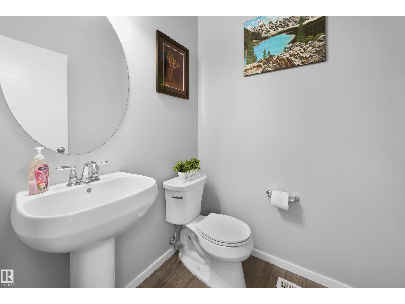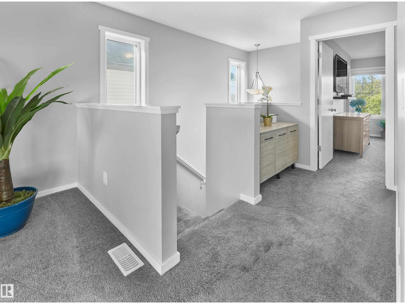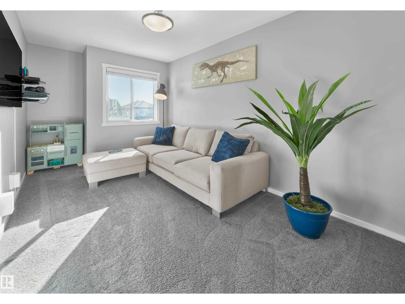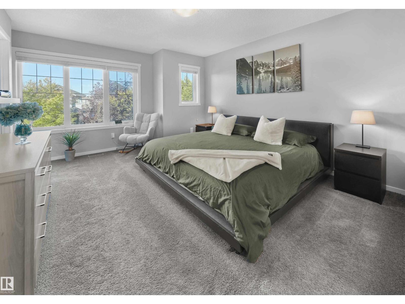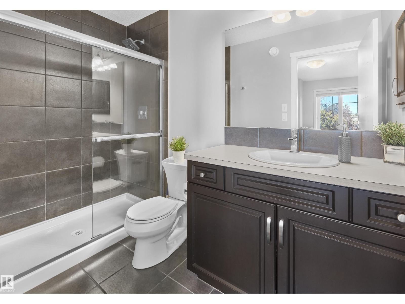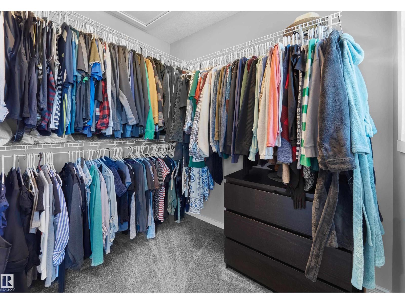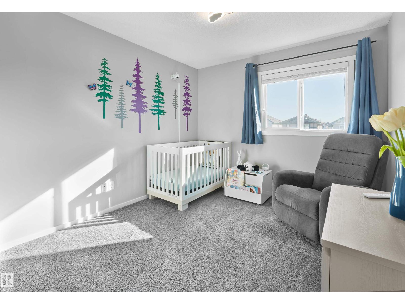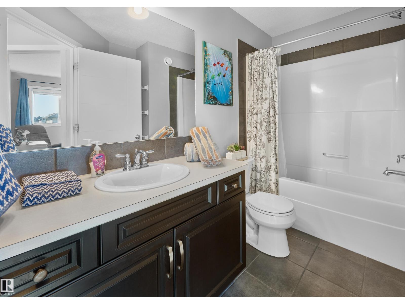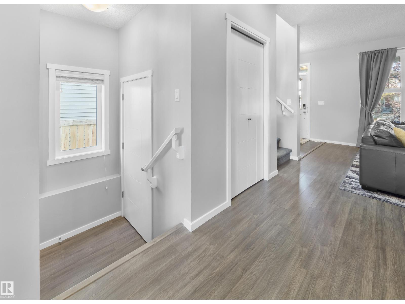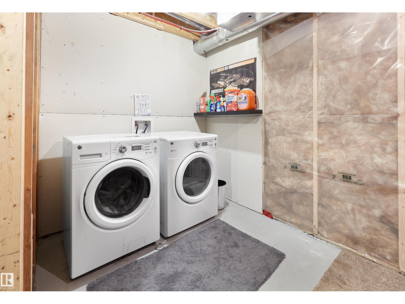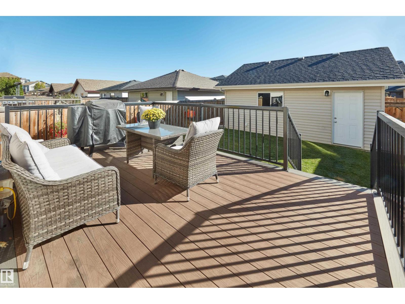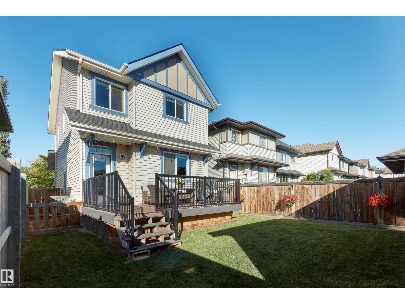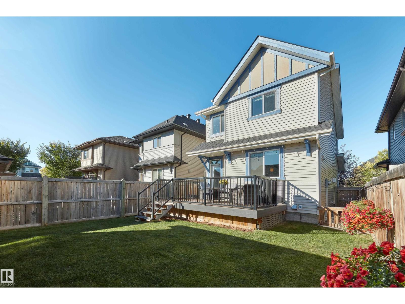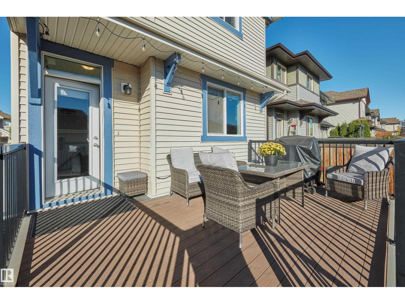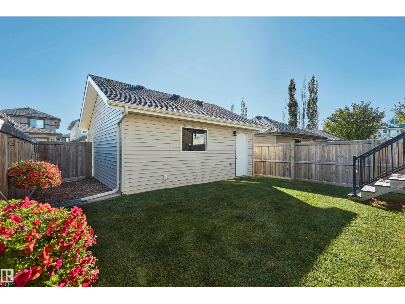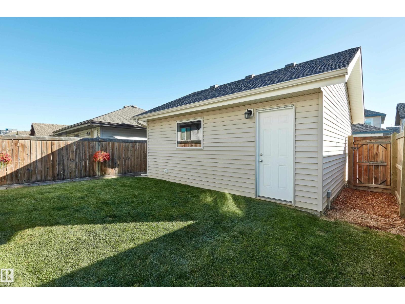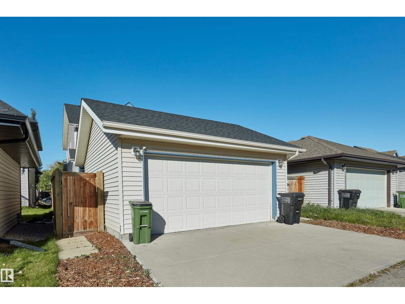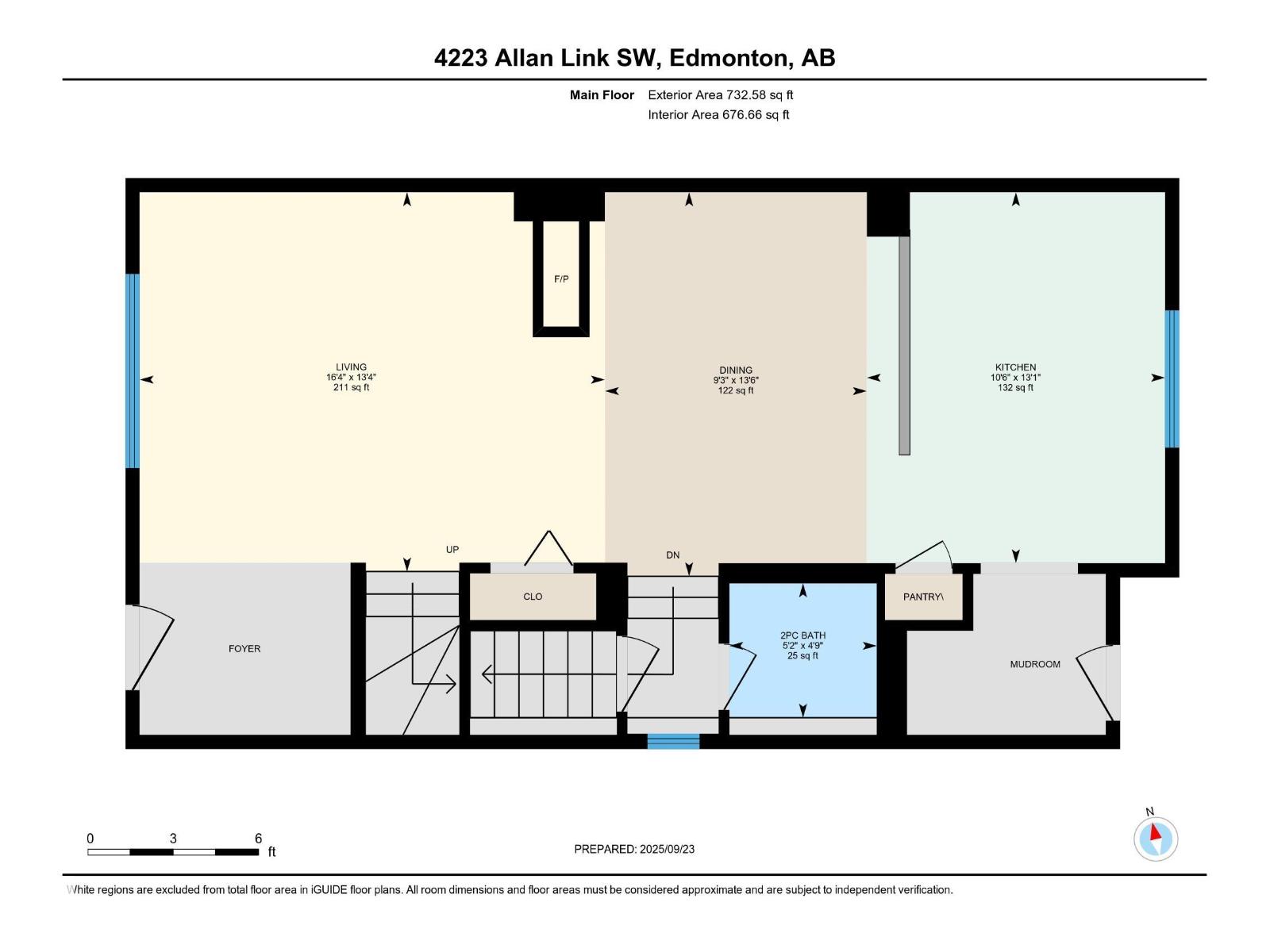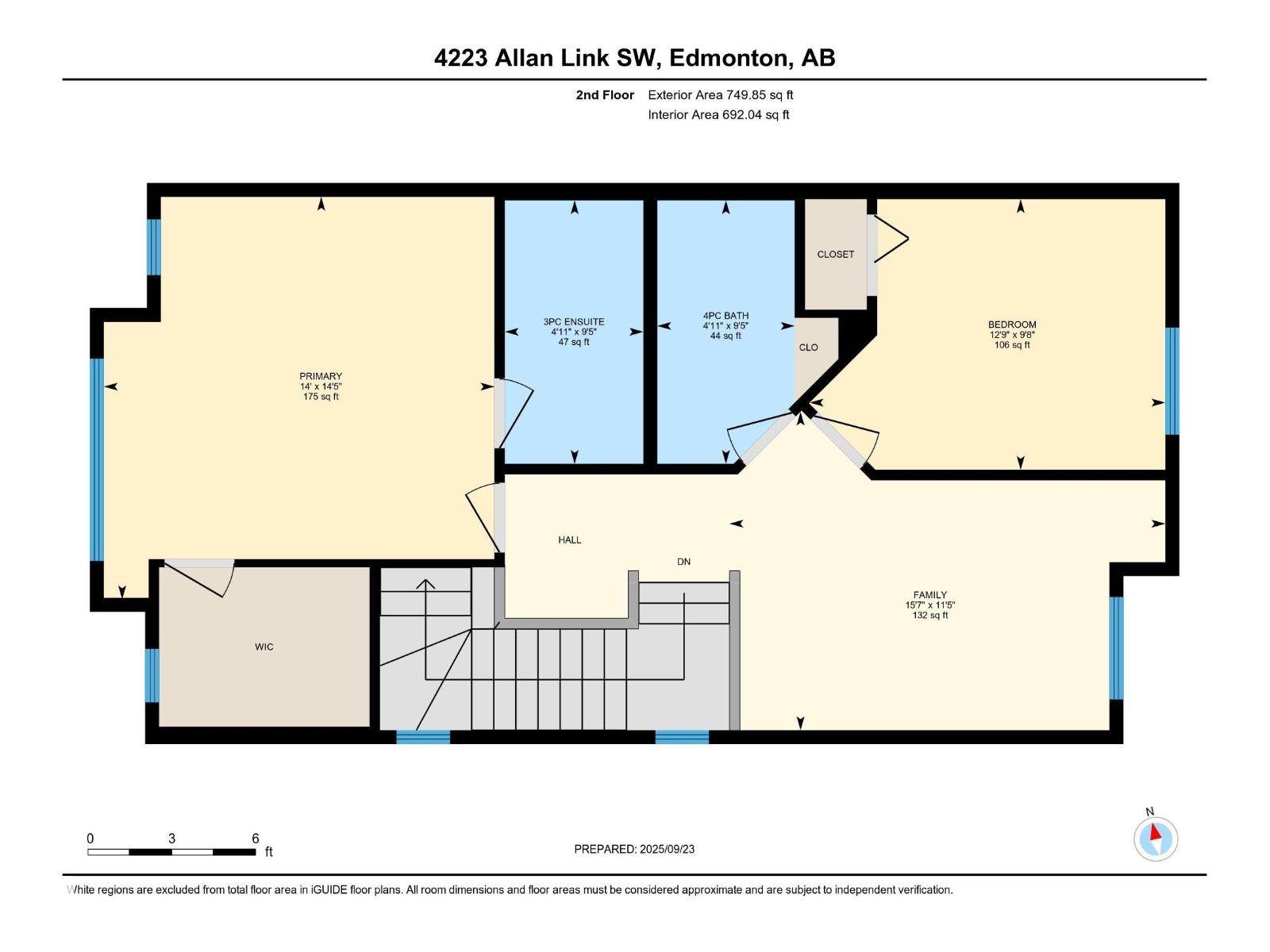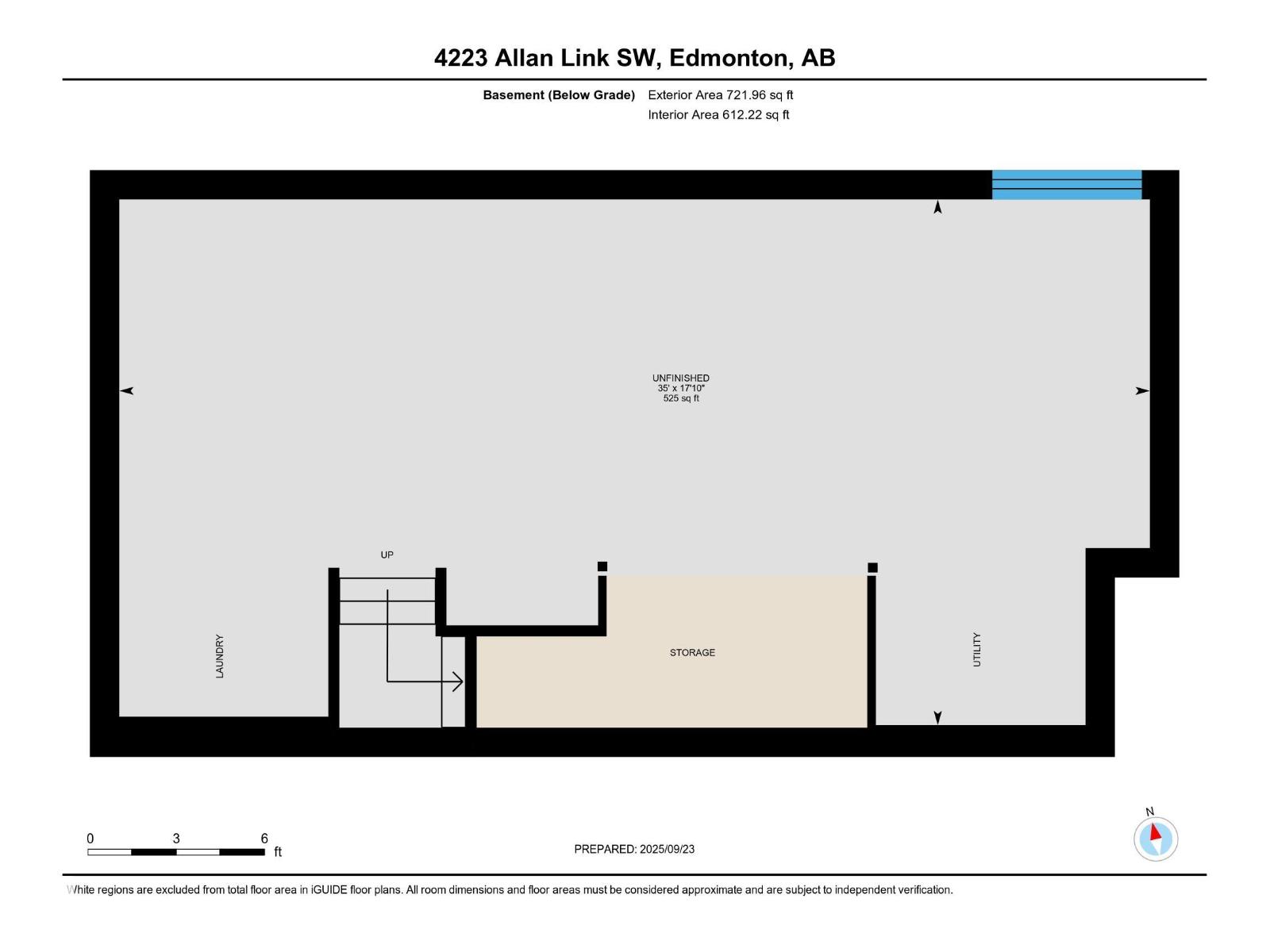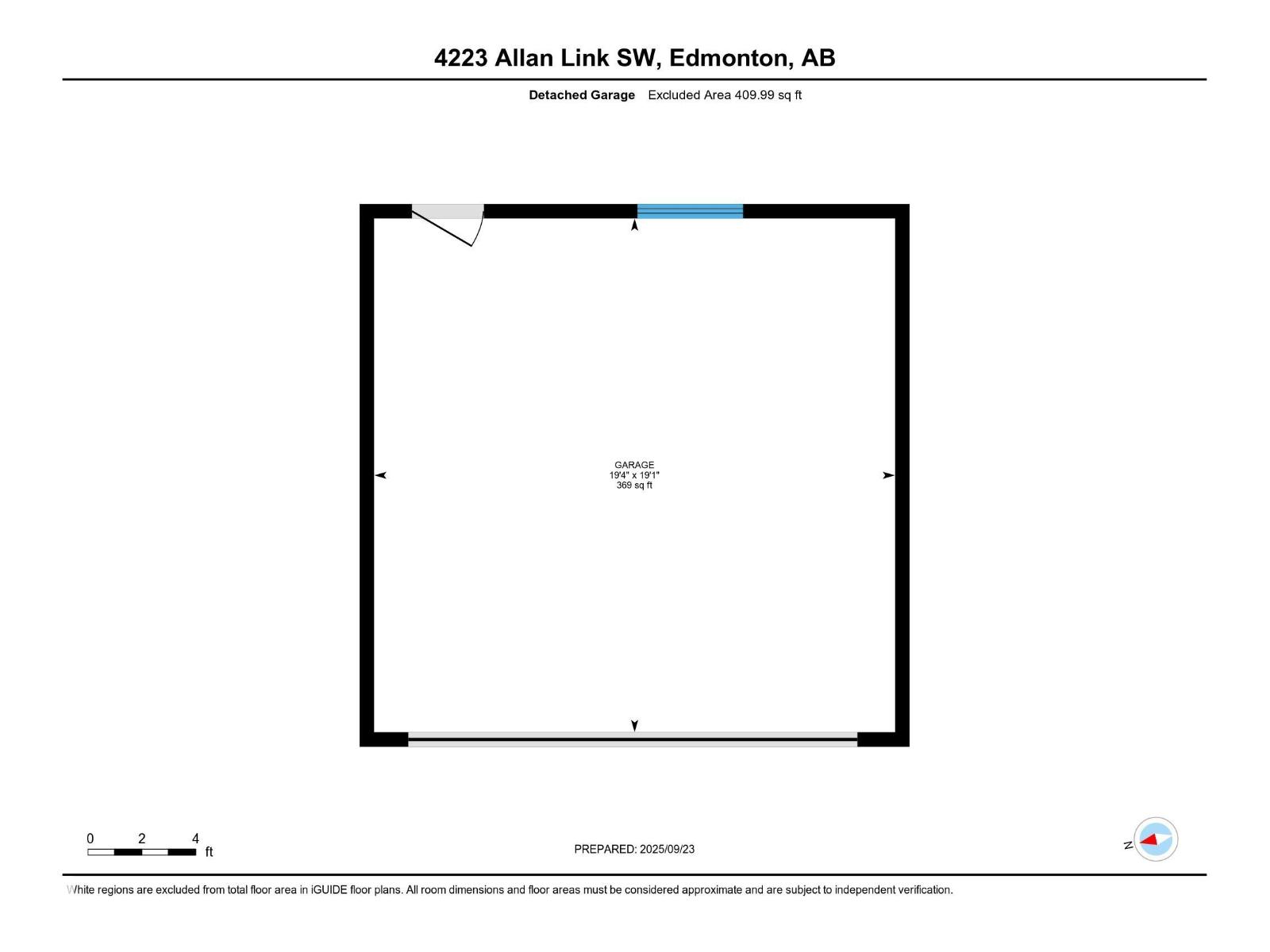3 Bedroom
3 Bathroom
1,482 ft2
Central Air Conditioning
Forced Air
$479,900
Move-in-ready in Ambleside! This bright 2-storey impresses with 9 ft. ceilings on the main floor, a beautiful two-sided fireplace, granite counters, stainless steel appliances & a spacious mud room. Stay cool in the summer with central air conditioning. Upstairs offers 3 bedrooms, along with 2 full bathrooms for added comfort & convenience. The unfinished basement provides endless possibilities—home gym, rec room, or guest suite. Outside, enjoy a fully fenced, professionally landscaped yard with a composite deck, perfect for entertaining. A drywalled & painted double garage adds extra function & polish. Built in 2014 on a 325.35 sq. m. lot, this home combines comfort & convenience in one of Edmonton’s most walkable communities, steps from schools, parks, shopping, Anthony Henday & the River Valley. (id:47041)
Property Details
|
MLS® Number
|
E4459386 |
|
Property Type
|
Single Family |
|
Neigbourhood
|
Ambleside |
|
Amenities Near By
|
Playground, Public Transit, Schools, Shopping |
|
Features
|
See Remarks, Flat Site, Lane |
|
Structure
|
Deck |
Building
|
Bathroom Total
|
3 |
|
Bedrooms Total
|
3 |
|
Amenities
|
Ceiling - 9ft |
|
Appliances
|
Dishwasher, Dryer, Hood Fan, Refrigerator, Stove, Washer |
|
Basement Development
|
Unfinished |
|
Basement Type
|
Full (unfinished) |
|
Constructed Date
|
2014 |
|
Construction Style Attachment
|
Detached |
|
Cooling Type
|
Central Air Conditioning |
|
Half Bath Total
|
1 |
|
Heating Type
|
Forced Air |
|
Stories Total
|
2 |
|
Size Interior
|
1,482 Ft2 |
|
Type
|
House |
Parking
Land
|
Acreage
|
No |
|
Fence Type
|
Fence |
|
Land Amenities
|
Playground, Public Transit, Schools, Shopping |
|
Size Irregular
|
325.32 |
|
Size Total
|
325.32 M2 |
|
Size Total Text
|
325.32 M2 |
Rooms
| Level |
Type |
Length |
Width |
Dimensions |
|
Main Level |
Living Room |
4.99 m |
4.07 m |
4.99 m x 4.07 m |
|
Main Level |
Dining Room |
4.12 m |
2.81 m |
4.12 m x 2.81 m |
|
Main Level |
Kitchen |
3.98 m |
3.2 m |
3.98 m x 3.2 m |
|
Upper Level |
Primary Bedroom |
4.39 m |
4.26 m |
4.39 m x 4.26 m |
|
Upper Level |
Bedroom 2 |
3.88 m |
2.96 m |
3.88 m x 2.96 m |
|
Upper Level |
Bedroom 3 |
4.76 m |
3.48 m |
4.76 m x 3.48 m |
https://www.realtor.ca/real-estate/28911186/4223-allan-li-sw-edmonton-ambleside
