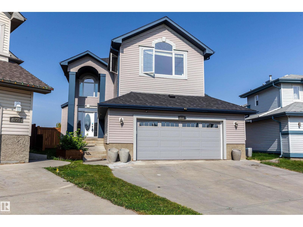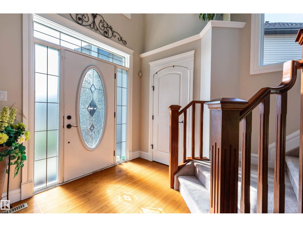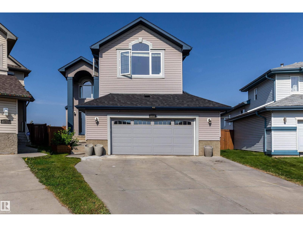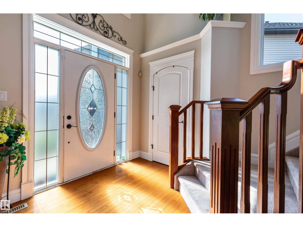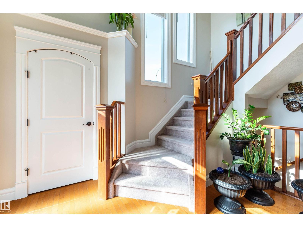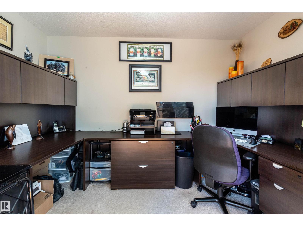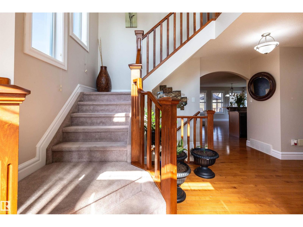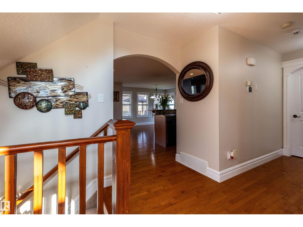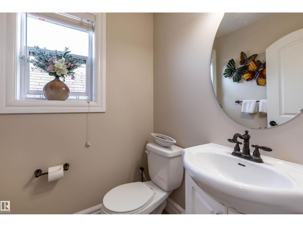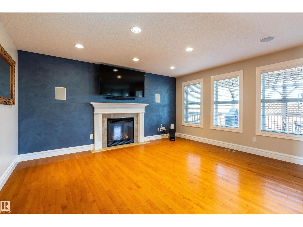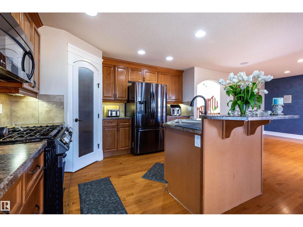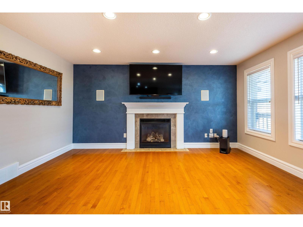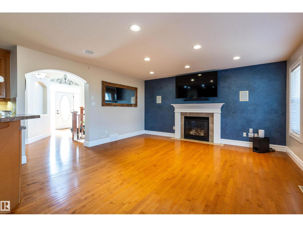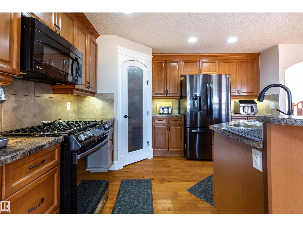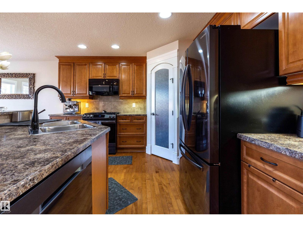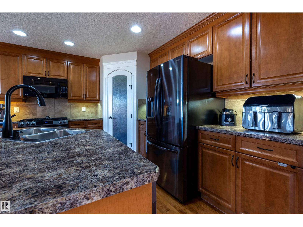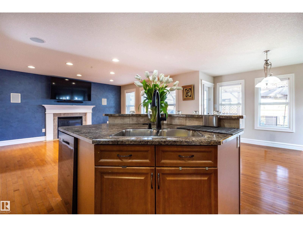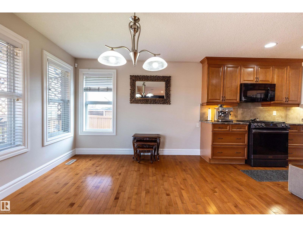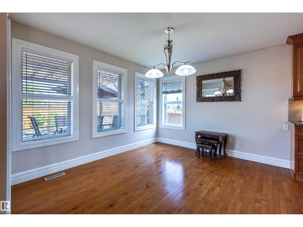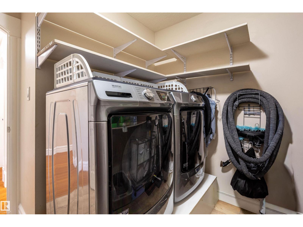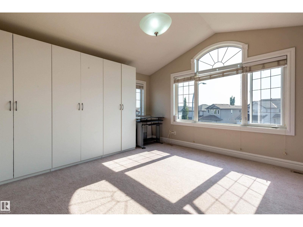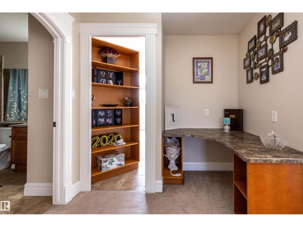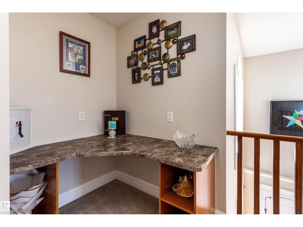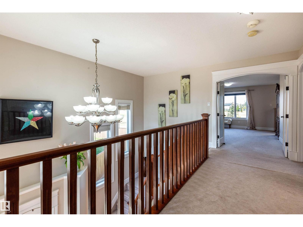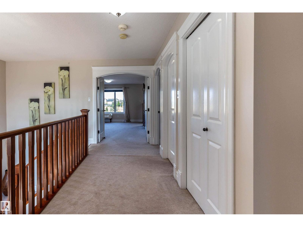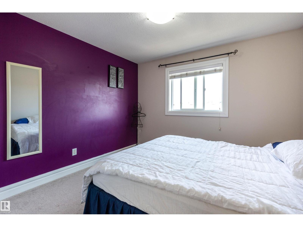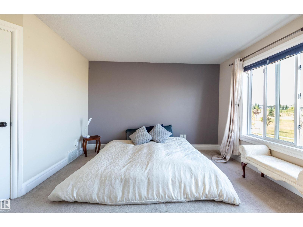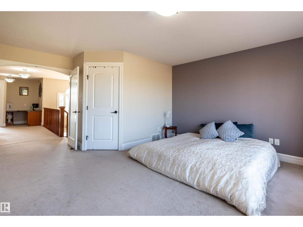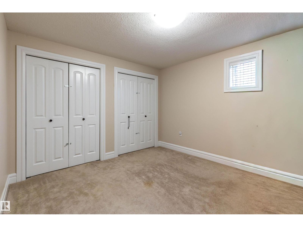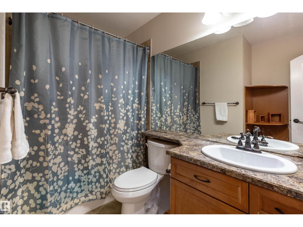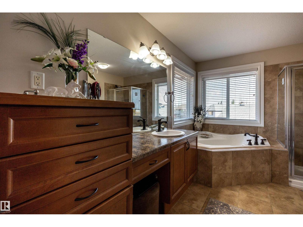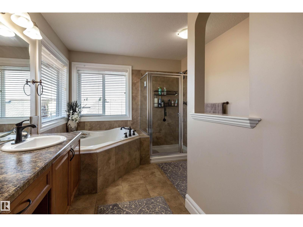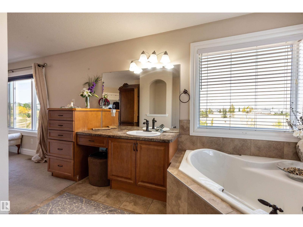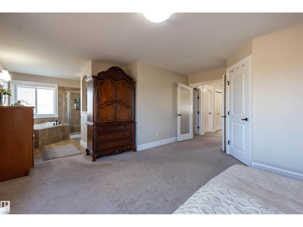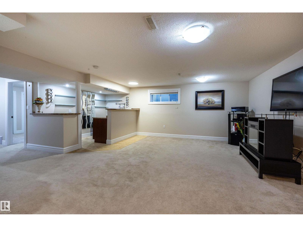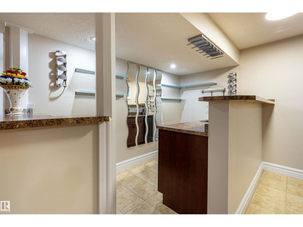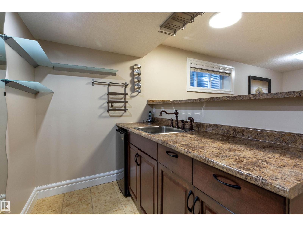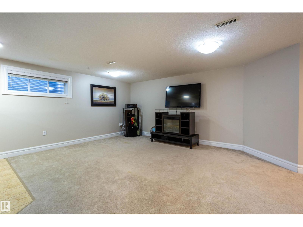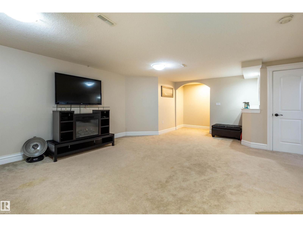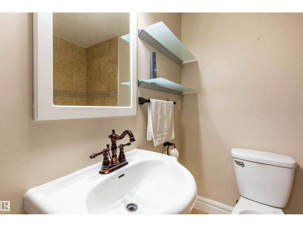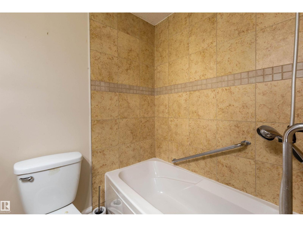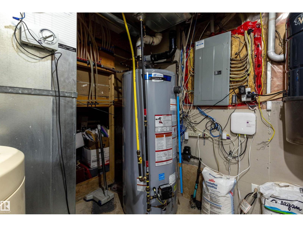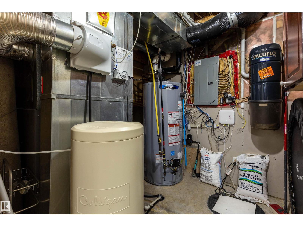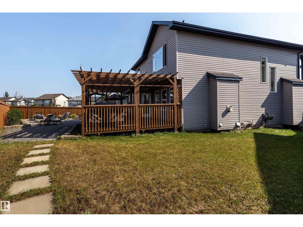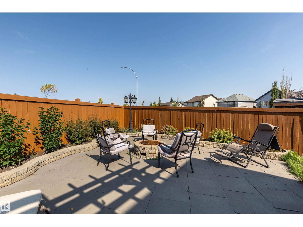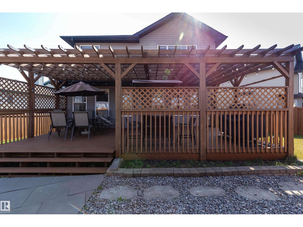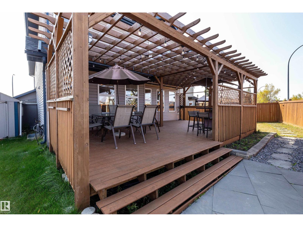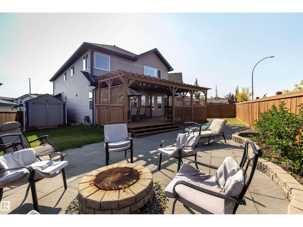4 Bedroom
4 Bathroom
2,216 ft2
Fireplace
Forced Air
$589,999
Welcome to this very well maintain 2 story in BRINTNELL.WITH OVER 3000 SQ.FT of living space. A large bright foyer is complimented with a beautiful oak staircase, accent walls and hardwood floors. Bright open concept featuring the kitchen with breakfast bar, a spacious dining area with loads of cabinets and counter space. A huge living room WITH GAS fireplace. A home office, 2pc bath, mud room & LAUNDRY complete the main level. There are three spacious bedrooms starting with a luxurious primary suit with a 4pc ensuite and built in cabinets. 2 more large bedrooms and 4pc bath, a massive bonus room with vaulted ceilings and a book case secret entrance. Finished bsmt includes a LARGE rec room w/WET BAR, a 4th bed and 4pc bath. Step outside to your own private backyard oasis with a spacious deck, pergola, fire pit, an oversized shed siting on a large pie shape lot. Upgrades which include newer paint, roof (24'), Culligan water softener, and a new XL HWT (24'). OVERSIZE HEATED GARAGE. Make this home your own. (id:47041)
Property Details
|
MLS® Number
|
E4458076 |
|
Property Type
|
Single Family |
|
Neigbourhood
|
Brintnell |
|
Amenities Near By
|
Park, Golf Course, Public Transit, Schools, Shopping |
|
Community Features
|
Public Swimming Pool |
|
Features
|
Cul-de-sac, Wet Bar |
|
Parking Space Total
|
4 |
|
Structure
|
Deck, Fire Pit |
Building
|
Bathroom Total
|
4 |
|
Bedrooms Total
|
4 |
|
Appliances
|
Dishwasher, Dryer, Garage Door Opener, Microwave Range Hood Combo, Refrigerator, Storage Shed, Gas Stove(s), Central Vacuum, Washer, Water Softener, Window Coverings |
|
Basement Development
|
Finished |
|
Basement Type
|
Full (finished) |
|
Constructed Date
|
2007 |
|
Construction Style Attachment
|
Detached |
|
Fireplace Fuel
|
Gas |
|
Fireplace Present
|
Yes |
|
Fireplace Type
|
Unknown |
|
Half Bath Total
|
1 |
|
Heating Type
|
Forced Air |
|
Stories Total
|
2 |
|
Size Interior
|
2,216 Ft2 |
|
Type
|
House |
Parking
|
Attached Garage
|
|
|
Heated Garage
|
|
Land
|
Acreage
|
No |
|
Land Amenities
|
Park, Golf Course, Public Transit, Schools, Shopping |
Rooms
| Level |
Type |
Length |
Width |
Dimensions |
|
Basement |
Bedroom 4 |
3.88 m |
3.22 m |
3.88 m x 3.22 m |
|
Basement |
Recreation Room |
6.77 m |
6.47 m |
6.77 m x 6.47 m |
|
Main Level |
Living Room |
4.75 m |
4.53 m |
4.75 m x 4.53 m |
|
Main Level |
Dining Room |
3.66 m |
3.2 m |
3.66 m x 3.2 m |
|
Main Level |
Kitchen |
3.72 m |
2.36 m |
3.72 m x 2.36 m |
|
Main Level |
Den |
3.5 m |
2.73 m |
3.5 m x 2.73 m |
|
Main Level |
Laundry Room |
2.56 m |
2.22 m |
2.56 m x 2.22 m |
|
Upper Level |
Primary Bedroom |
4.88 m |
4.61 m |
4.88 m x 4.61 m |
|
Upper Level |
Bedroom 2 |
3.74 m |
3.26 m |
3.74 m x 3.26 m |
|
Upper Level |
Bedroom 3 |
3.04 m |
3.03 m |
3.04 m x 3.03 m |
|
Upper Level |
Bonus Room |
4.88 m |
4.61 m |
4.88 m x 4.61 m |
https://www.realtor.ca/real-estate/28873660/4224-157-av-nw-edmonton-brintnell
