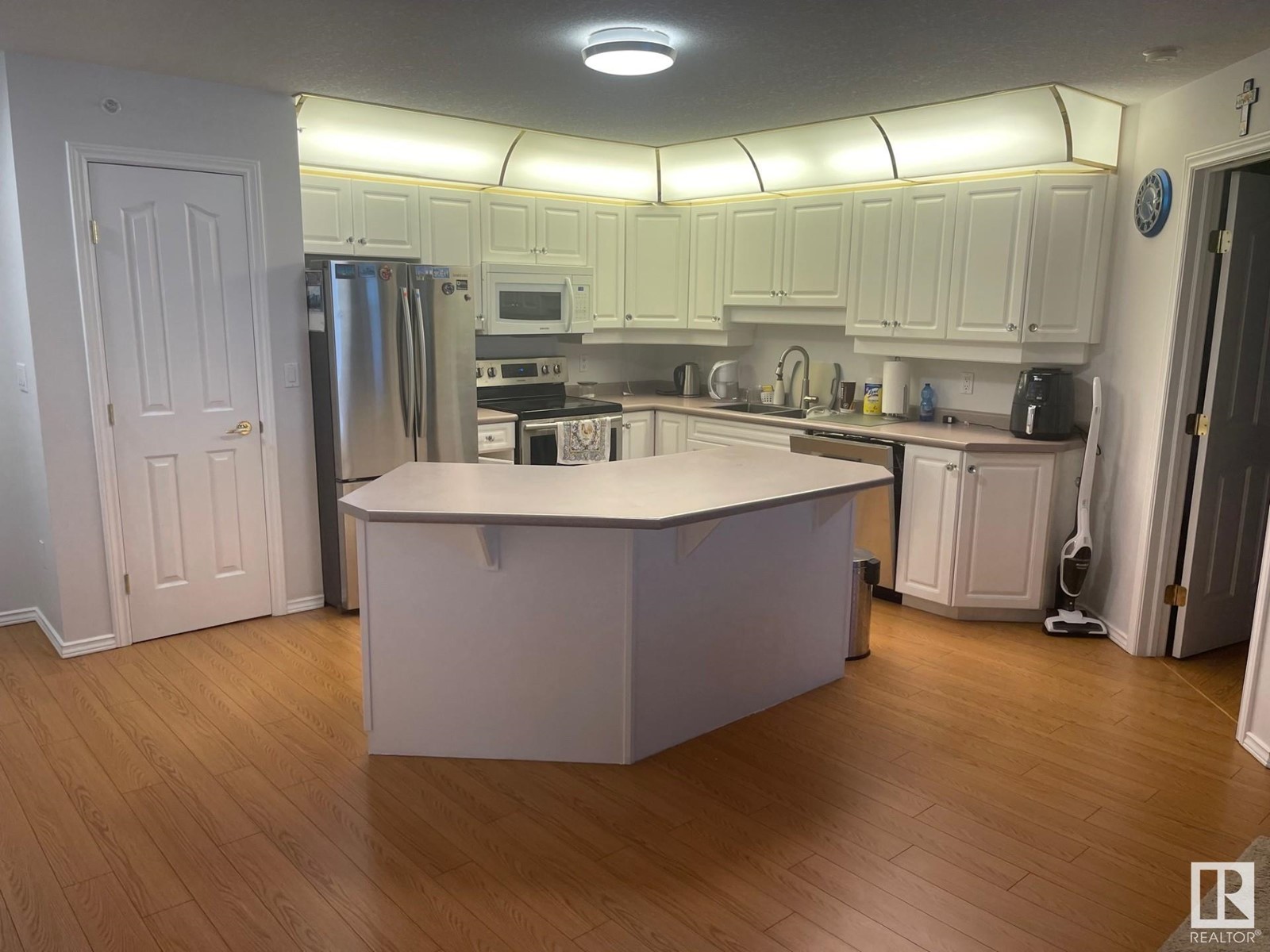#423 6703 172 St Nw Edmonton, Alberta T5T 6H9
$268,800Maintenance, Heat, Insurance, Common Area Maintenance, Landscaping, Other, See Remarks, Property Management, Water
$521 Monthly
Maintenance, Heat, Insurance, Common Area Maintenance, Landscaping, Other, See Remarks, Property Management, Water
$521 MonthlyWelcome to WOLF WILLOW MANOR one of the preferred 55 plus adult living condo complexes in the city. The unit is a 2 bedroom,2 bathroom top floor apartment style condo. The property shows well with a large kitchen with newer appliances & lots of cupboard space & island counter top that over looks a dining room and living room with a gas fireplace. The large master bedroom has a 4 piece en-suite and double closets. A good size second bedroom is ideal for guests or office use.The laundry includes a stacked washer and dryer combo. The complex itself offers a lot of amenities such as an exercise room, games room with pool table and shuffle board, a library, social room and so much more. A wash bay is included in the underground parking area to keep your car clean. The unit comes with one parking stall and storage in front of the stall. (id:47041)
Property Details
| MLS® Number | E4397159 |
| Property Type | Single Family |
| Neigbourhood | Callingwood South |
| Amenities Near By | Golf Course, Public Transit, Shopping |
| Community Features | Public Swimming Pool |
| Features | No Animal Home, No Smoking Home |
Building
| Bathroom Total | 2 |
| Bedrooms Total | 2 |
| Appliances | Dishwasher, Garage Door Opener, Microwave, Refrigerator, Washer/dryer Stack-up, Stove, Window Coverings |
| Basement Type | None |
| Constructed Date | 1999 |
| Fire Protection | Smoke Detectors |
| Fireplace Fuel | Gas |
| Fireplace Present | Yes |
| Fireplace Type | Unknown |
| Heating Type | Forced Air |
| Size Interior | 988.9881 Sqft |
| Type | Apartment |
Parking
| Heated Garage | |
| Underground |
Land
| Acreage | No |
| Land Amenities | Golf Course, Public Transit, Shopping |
| Size Irregular | 72.2 |
| Size Total | 72.2 M2 |
| Size Total Text | 72.2 M2 |
Rooms
| Level | Type | Length | Width | Dimensions |
|---|---|---|---|---|
| Main Level | Living Room | 4.62 m | 4.28 m | 4.62 m x 4.28 m |
| Main Level | Dining Room | 3.16 m | 3.09 m | 3.16 m x 3.09 m |
| Main Level | Kitchen | 3.97 m | 3.11 m | 3.97 m x 3.11 m |
| Main Level | Primary Bedroom | 3.85 m | 4.35 m | 3.85 m x 4.35 m |
| Main Level | Bedroom 2 | 2.89 m | 3.16 m | 2.89 m x 3.16 m |
| Main Level | Laundry Room | 1.7 m | 2.36 m | 1.7 m x 2.36 m |


















