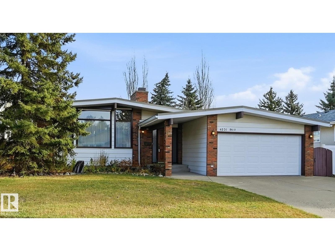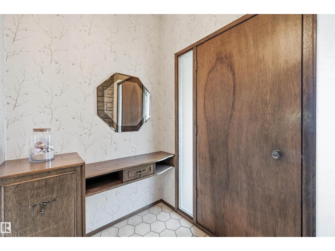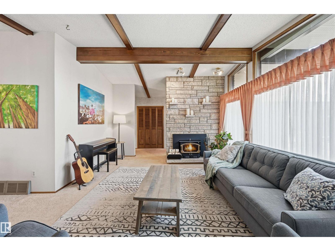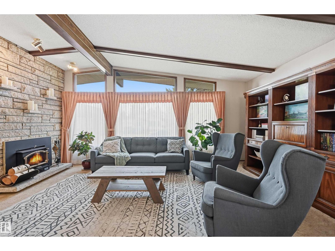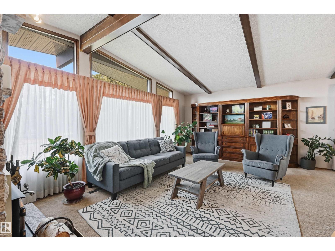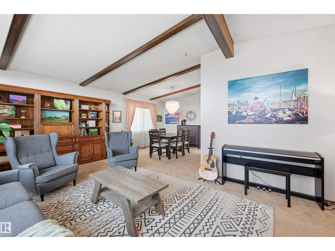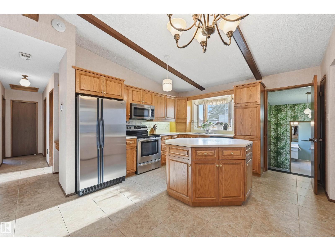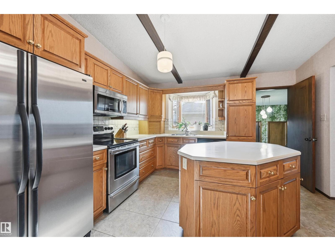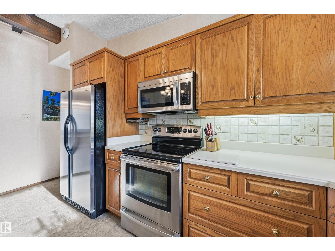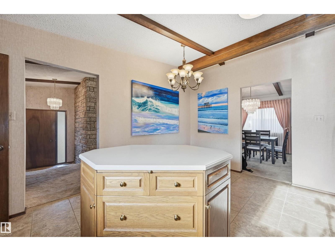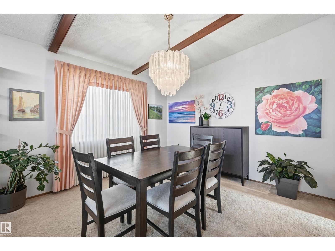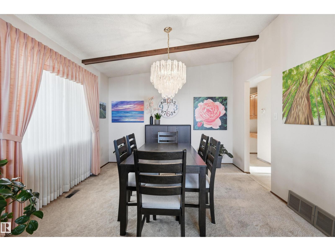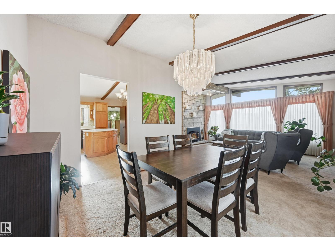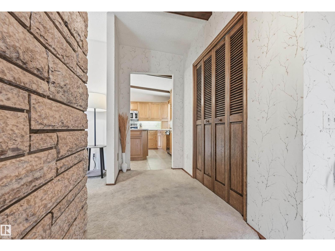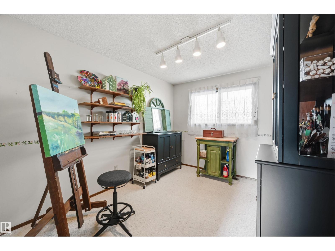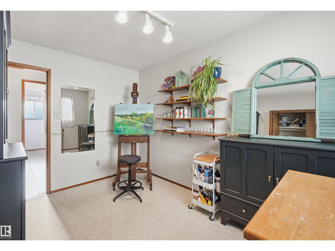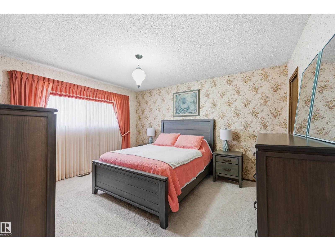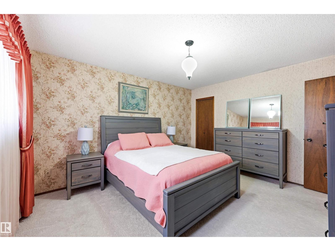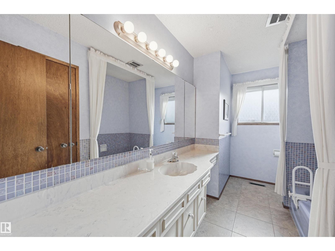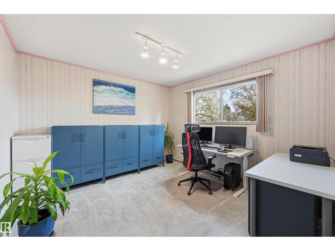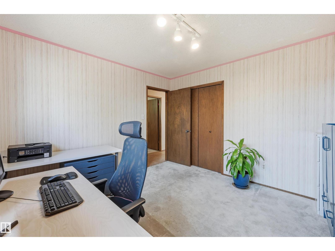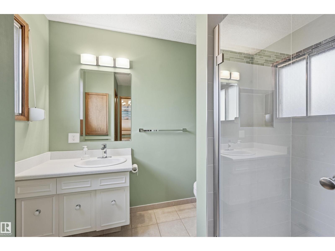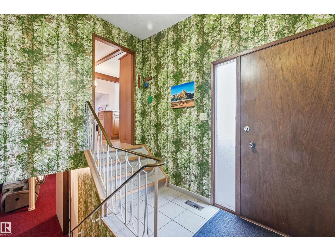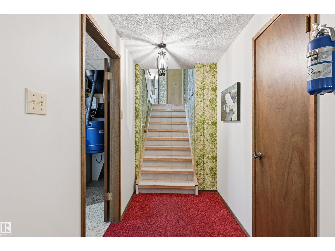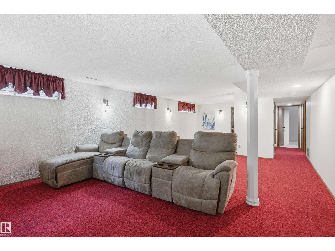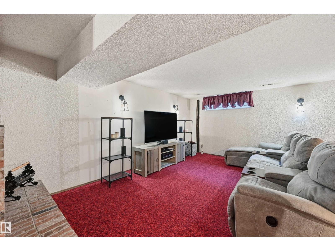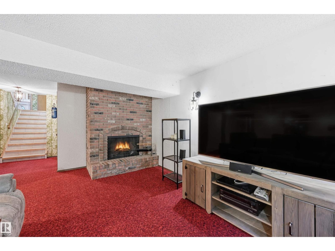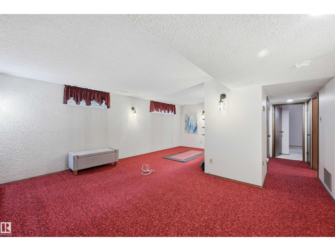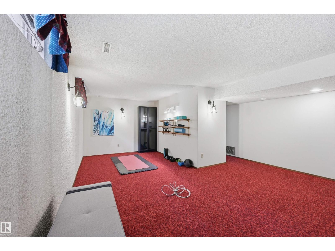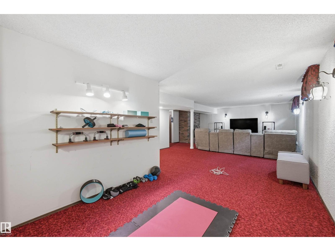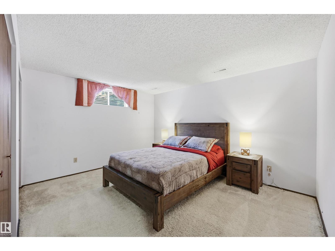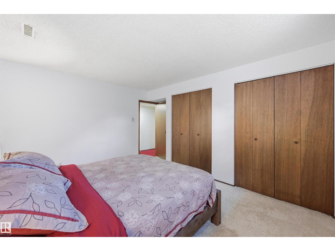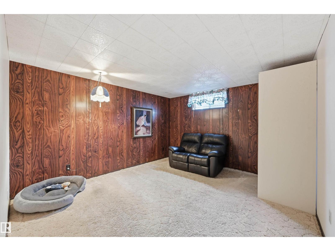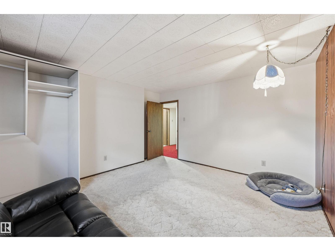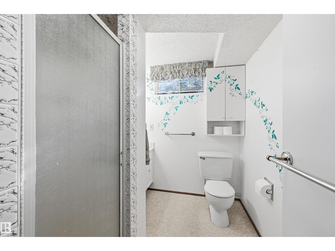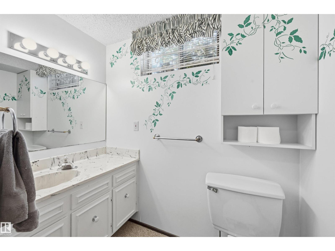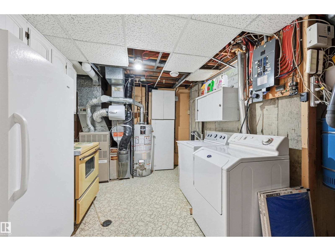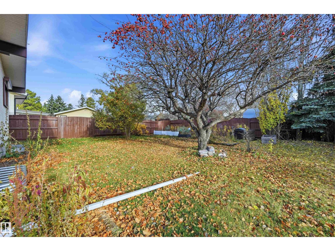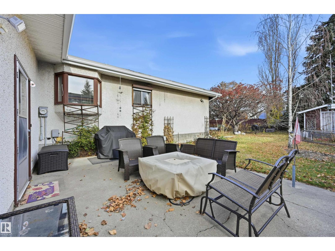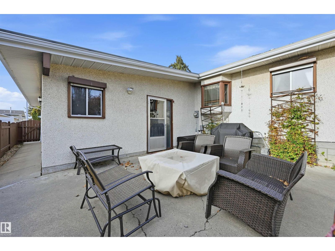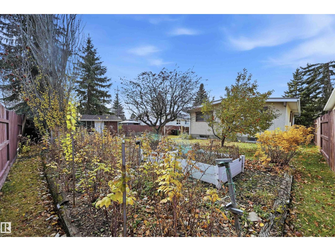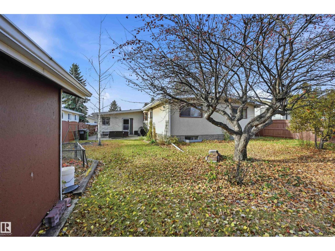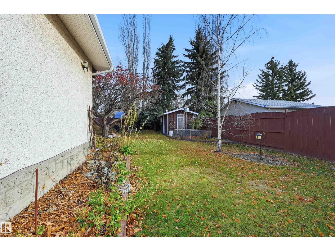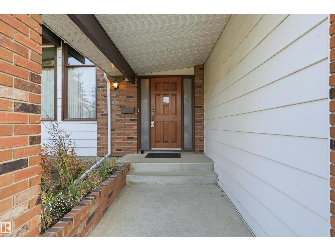5 Bedroom
3 Bathroom
1,530 ft2
Bungalow
Fireplace
Forced Air
$448,800
FANTASTIC LOCATION & great value for a well-maintained A-FRAME BUNGALOW boasting nearly 1,550sf ABOVE GRADE plus a finished basement. This home is bursting w/ mid-century charm! Upon entry find honey comb tiles in mint condition & Tyndall stone feature wall. The cozy living room & dining room have a beautiful vault w/ feature fluting. Meticulous kitchen w/ Corian counters, ample cabinetry/built-ins, underlighting & stainless steel appliances. 3 bedrooms w/ the primary looking into the private yard. Full 4pc bthrm next to bdrms & addtl 3-pc bthrm at back. Downstairs find large rec space w/ fireplace, 2 addtl bdrms, full 3pc bthrm & lrg storage rm w/ addtl appliances. Situated on a large lot with sizeable patio, mature trees, gardening area & shed. Plus double ATTACHED garage with man door to yard. Nestled onto a quiet cul-de-sac with easy access to walking trails & walking distance to Malcolm Tweddle School & Park. Plus Michaels Park close by & quick access to 91st & Whitemud. A must see! (id:47041)
Property Details
|
MLS® Number
|
E4464940 |
|
Property Type
|
Single Family |
|
Neigbourhood
|
Tweddle Place |
|
Amenities Near By
|
Golf Course, Playground, Public Transit, Schools, Shopping |
|
Community Features
|
Public Swimming Pool |
|
Features
|
Cul-de-sac, No Back Lane |
|
Structure
|
Patio(s) |
Building
|
Bathroom Total
|
3 |
|
Bedrooms Total
|
5 |
|
Appliances
|
Dishwasher, Dryer, Garage Door Opener Remote(s), Garage Door Opener, Microwave Range Hood Combo, Storage Shed, Washer, Window Coverings, Refrigerator, Two Stoves |
|
Architectural Style
|
Bungalow |
|
Basement Development
|
Finished |
|
Basement Type
|
Full (finished) |
|
Ceiling Type
|
Open, Vaulted |
|
Constructed Date
|
1973 |
|
Construction Style Attachment
|
Detached |
|
Fireplace Fuel
|
Wood |
|
Fireplace Present
|
Yes |
|
Fireplace Type
|
Unknown |
|
Heating Type
|
Forced Air |
|
Stories Total
|
1 |
|
Size Interior
|
1,530 Ft2 |
|
Type
|
House |
Parking
Land
|
Acreage
|
No |
|
Fence Type
|
Fence |
|
Land Amenities
|
Golf Course, Playground, Public Transit, Schools, Shopping |
|
Size Irregular
|
681.27 |
|
Size Total
|
681.27 M2 |
|
Size Total Text
|
681.27 M2 |
Rooms
| Level |
Type |
Length |
Width |
Dimensions |
|
Lower Level |
Family Room |
4.98 m |
9.87 m |
4.98 m x 9.87 m |
|
Lower Level |
Bedroom 4 |
4.11 m |
2.27 m |
4.11 m x 2.27 m |
|
Lower Level |
Laundry Room |
3.47 m |
2.19 m |
3.47 m x 2.19 m |
|
Lower Level |
Bedroom 5 |
4.15 m |
3.69 m |
4.15 m x 3.69 m |
|
Main Level |
Living Room |
6.15 m |
3.83 m |
6.15 m x 3.83 m |
|
Main Level |
Dining Room |
3.56 m |
3.52 m |
3.56 m x 3.52 m |
|
Main Level |
Kitchen |
3.85 m |
3.24 m |
3.85 m x 3.24 m |
|
Main Level |
Primary Bedroom |
3.64 m |
4.11 m |
3.64 m x 4.11 m |
|
Main Level |
Bedroom 2 |
3 m |
3.45 m |
3 m x 3.45 m |
|
Main Level |
Bedroom 3 |
3.59 m |
2.66 m |
3.59 m x 2.66 m |
|
Main Level |
Breakfast |
2.16 m |
1.65 m |
2.16 m x 1.65 m |
https://www.realtor.ca/real-estate/29076462/4231-86-st-nw-edmonton-tweddle-place
