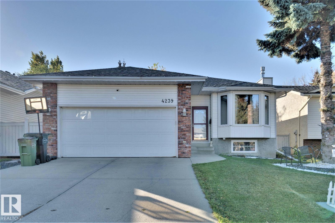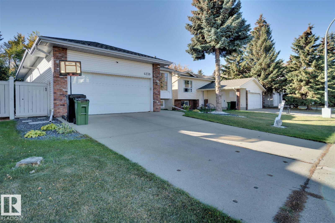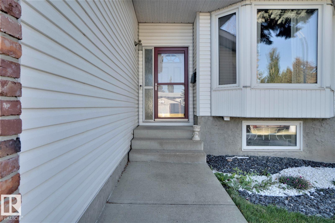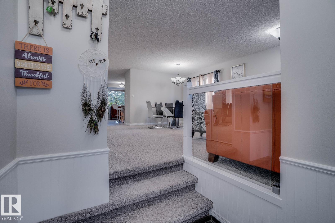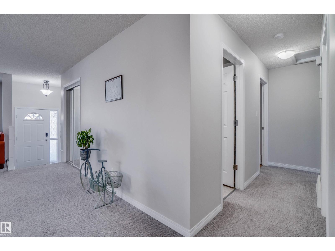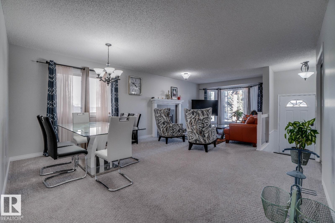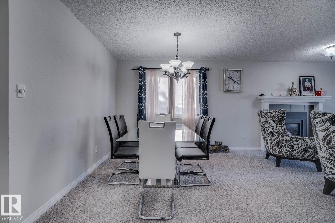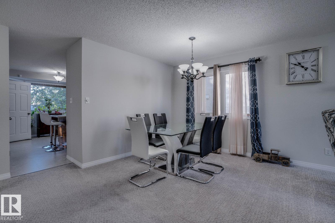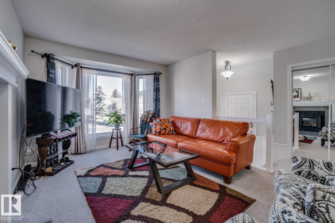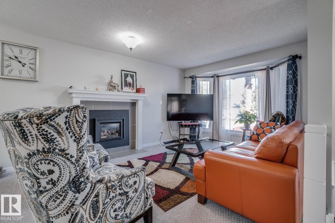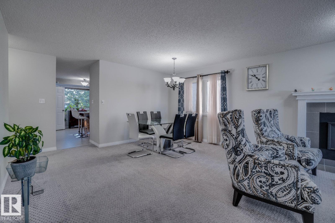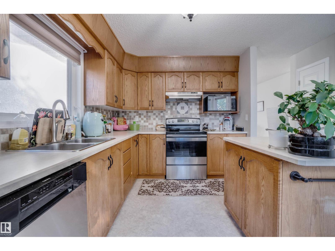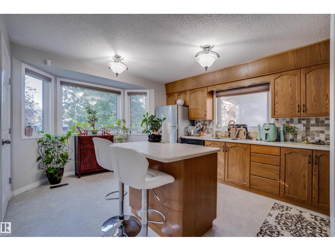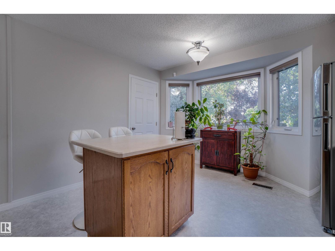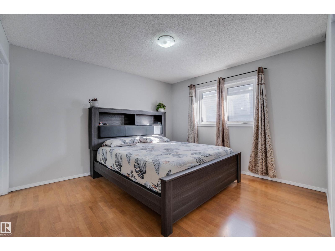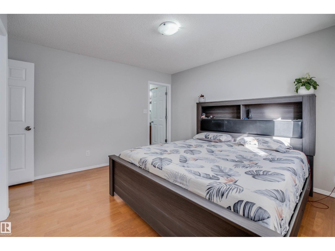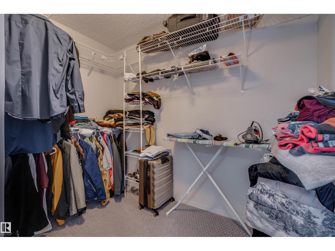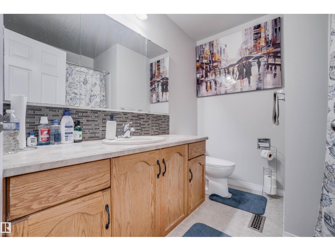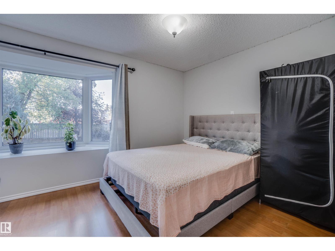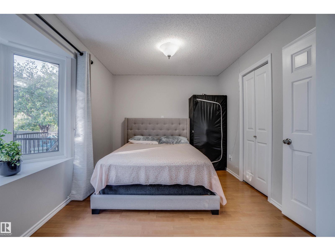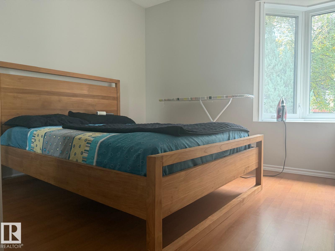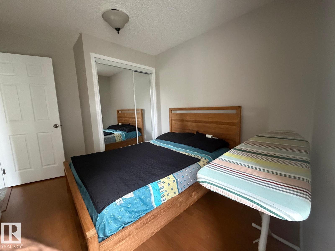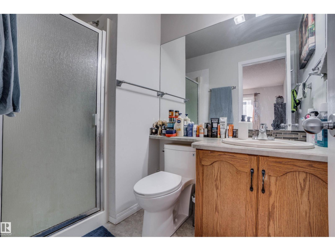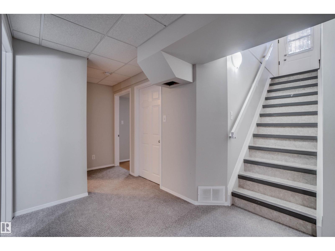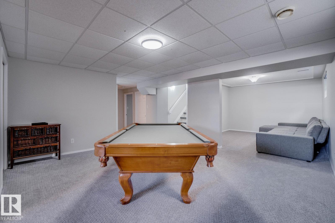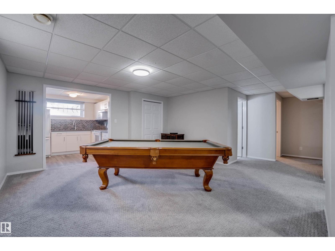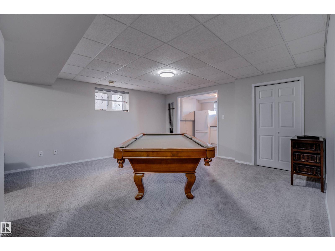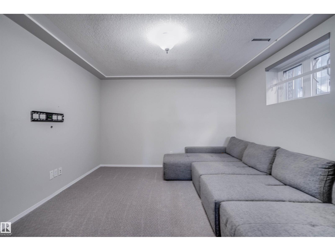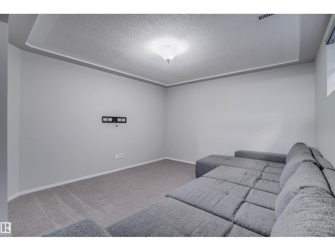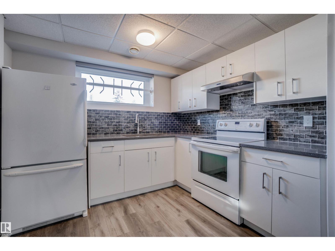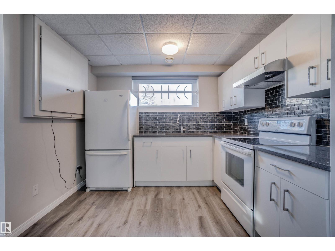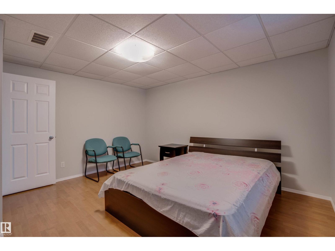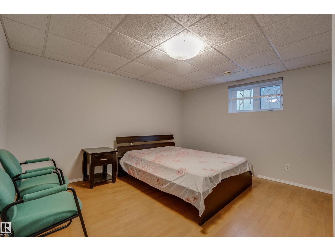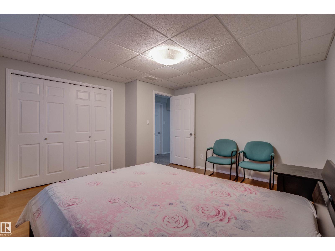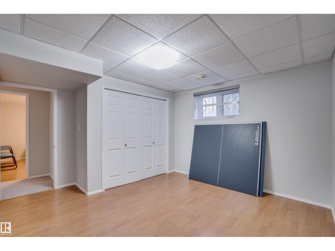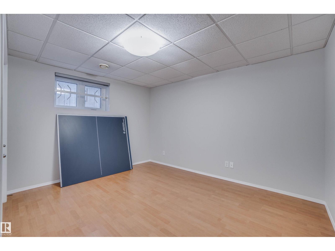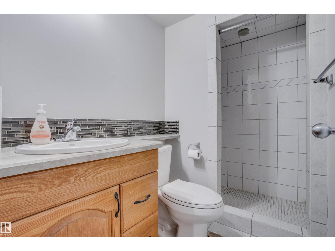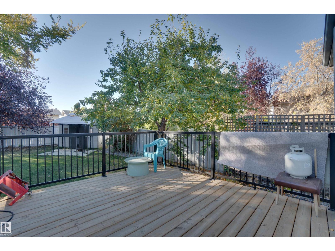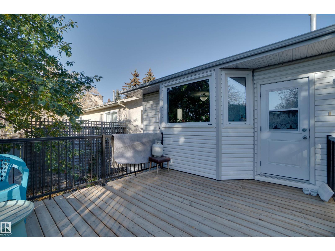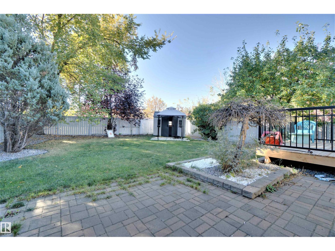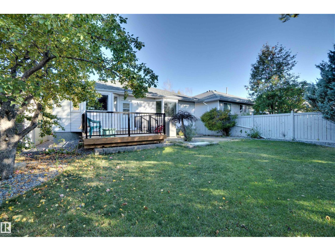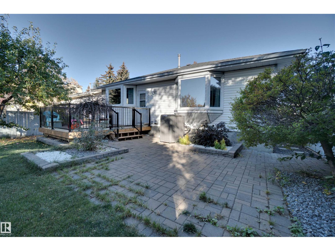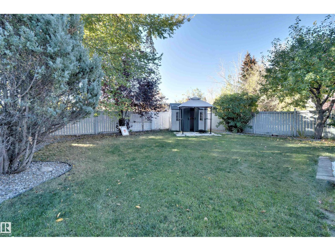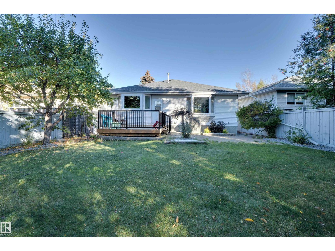6 Bedroom
3 Bathroom
1,332 ft2
Bungalow
Fireplace
Central Air Conditioning
Forced Air
$549,000
Welcome to this charming, well-maintained BUNGALOW in the desirable community of BISSET, Millwoods! Offering nearly 2,500 sq.ft. of living space, this home is packed with upgrades and functionality for the whole family. Featuring a heated double attached garage, 5-ton A/C, 5-year-old shingles, and extra attic insulation, comfort and efficiency are top priority. Inside, you’ll find 6 SPACIOUS BEDROOMS, 2 FULL KITCHENS, 2 SEPARATE LAUNDRY AREAS, and 2 FULL BATHROOMS ON MAIN FLOOR, 1 FULL BATHROOM IN THE BASEMENT, ideal for extended family living or rental potential. The FULLY FINISHED BASEMENT with a SEPARATE ENTRANCE offers incredible flexibility. Situated on a huge lot backing onto an alley and steps from walking trails, this property is within walking distance to Ramgarhia Gurdwara and All India Plaza, plus schools, parks, and shopping nearby. Bright, oversized windows and a modern kitchen with stainless steel appliances complete this perfect package. (id:47041)
Property Details
|
MLS® Number
|
E4460422 |
|
Property Type
|
Single Family |
|
Neigbourhood
|
Bisset |
|
Amenities Near By
|
Park, Schools, Shopping |
|
Features
|
No Animal Home, No Smoking Home |
|
Structure
|
Deck |
Building
|
Bathroom Total
|
3 |
|
Bedrooms Total
|
6 |
|
Appliances
|
Dishwasher, Dryer, Garage Door Opener Remote(s), Garage Door Opener, Hood Fan, Microwave, Refrigerator, Storage Shed, Stove, Washer, Two Stoves |
|
Architectural Style
|
Bungalow |
|
Basement Development
|
Finished |
|
Basement Type
|
Full (finished) |
|
Constructed Date
|
1989 |
|
Construction Style Attachment
|
Detached |
|
Cooling Type
|
Central Air Conditioning |
|
Fire Protection
|
Smoke Detectors |
|
Fireplace Fuel
|
Gas |
|
Fireplace Present
|
Yes |
|
Fireplace Type
|
Unknown |
|
Heating Type
|
Forced Air |
|
Stories Total
|
1 |
|
Size Interior
|
1,332 Ft2 |
|
Type
|
House |
Parking
Land
|
Acreage
|
No |
|
Fence Type
|
Fence |
|
Land Amenities
|
Park, Schools, Shopping |
|
Size Irregular
|
545.76 |
|
Size Total
|
545.76 M2 |
|
Size Total Text
|
545.76 M2 |
Rooms
| Level |
Type |
Length |
Width |
Dimensions |
|
Basement |
Bedroom 4 |
|
|
Measurements not available |
|
Basement |
Bedroom 5 |
|
|
Measurements not available |
|
Basement |
Bedroom 6 |
|
|
Measurements not available |
|
Main Level |
Living Room |
|
|
Measurements not available |
|
Main Level |
Dining Room |
|
|
Measurements not available |
|
Main Level |
Kitchen |
|
|
Measurements not available |
|
Main Level |
Primary Bedroom |
|
|
Measurements not available |
|
Main Level |
Bedroom 2 |
|
|
Measurements not available |
|
Main Level |
Bedroom 3 |
|
|
Measurements not available |
https://www.realtor.ca/real-estate/28941974/4239-29-av-nw-edmonton-bisset
