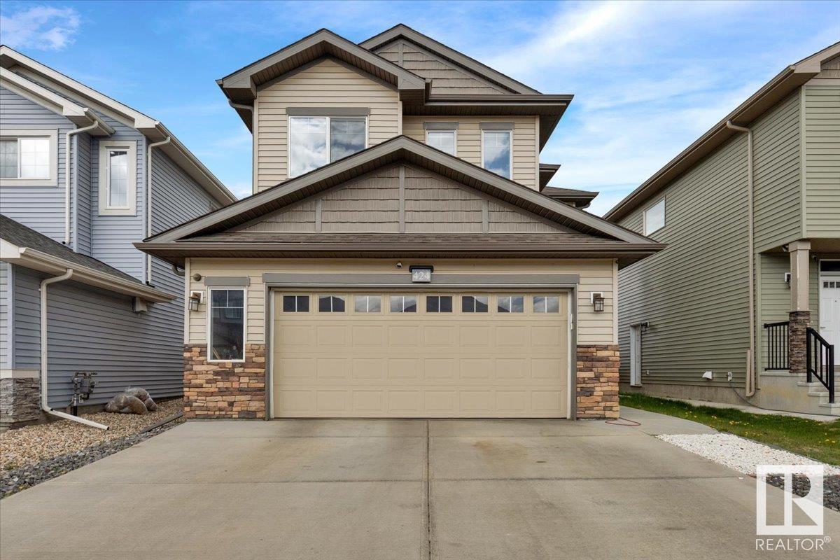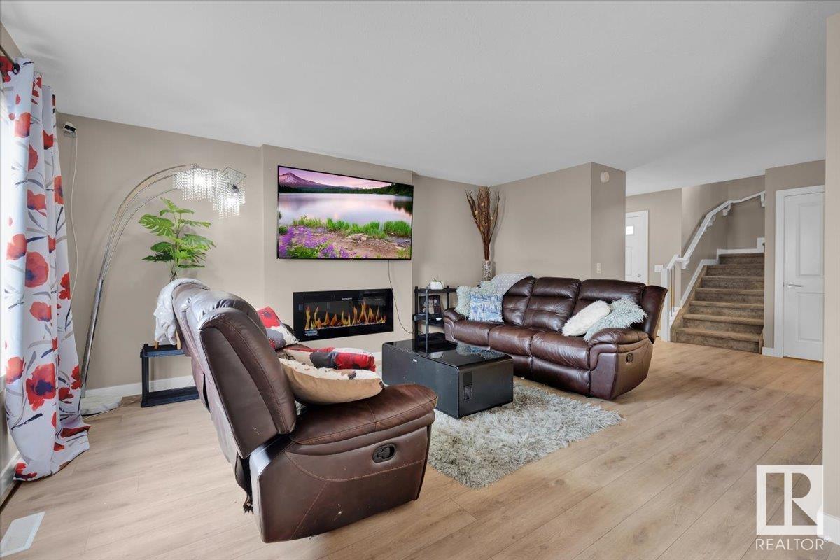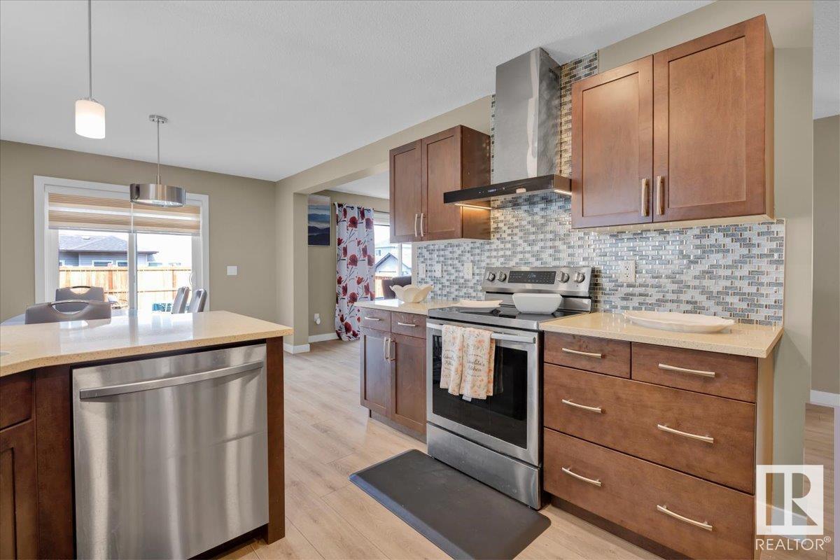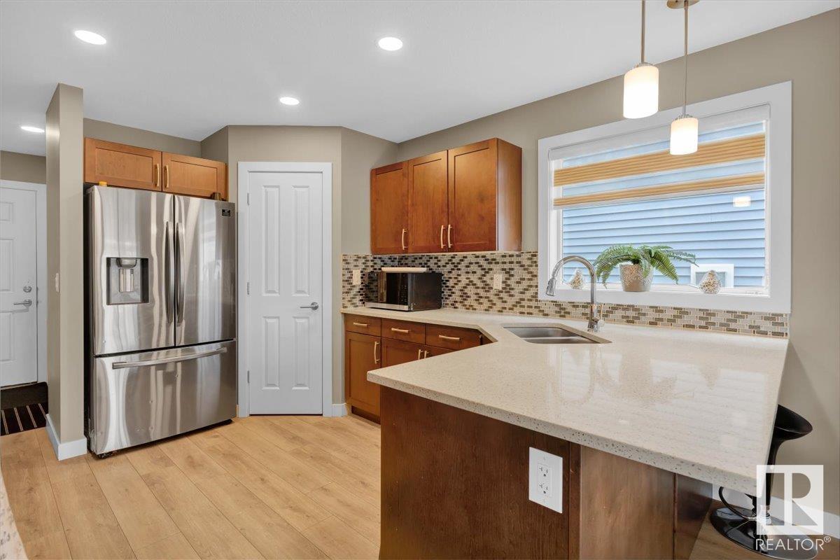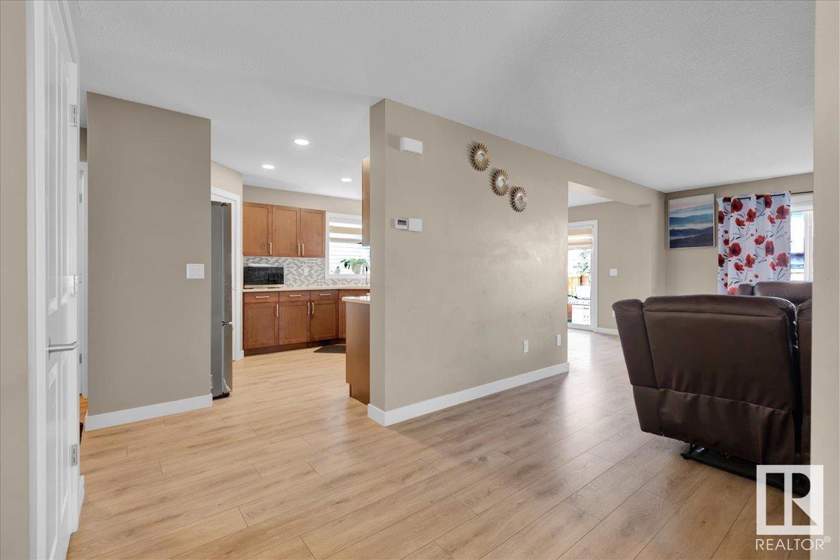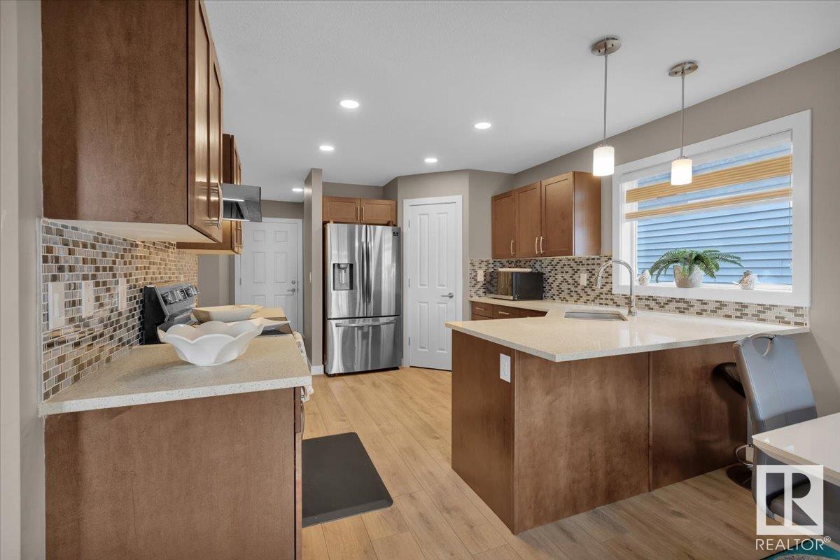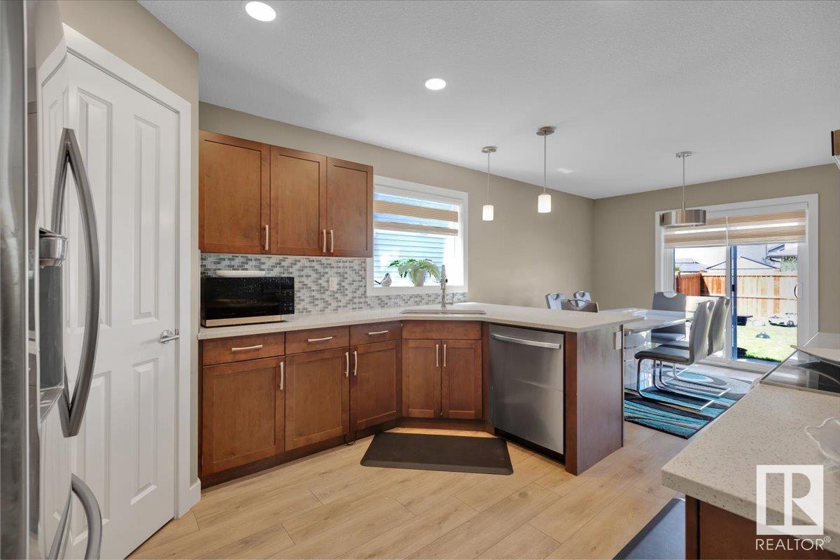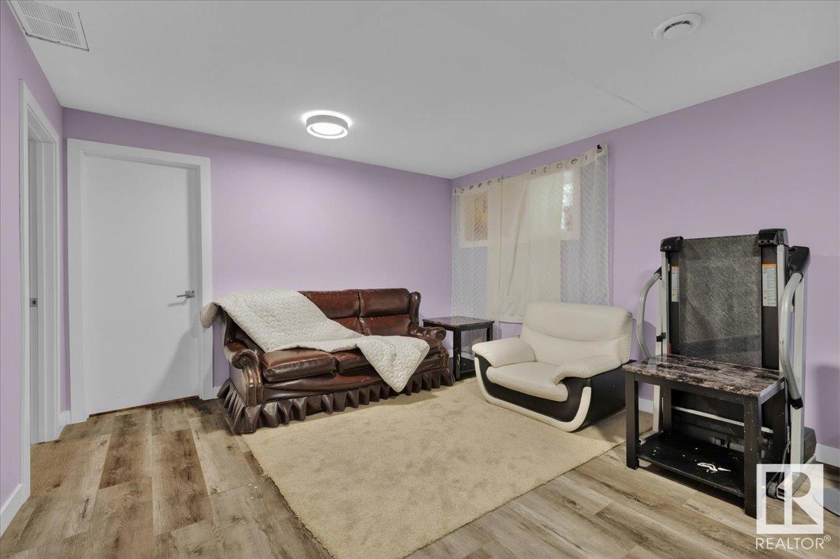5 Bedroom
4 Bathroom
1,835 ft2
Forced Air
$569,900
Exceptional House with 2555 SQFT of combined Living Space with a Huge Bonus Room on the Upper Level and FINISHED BASEMENT. Extended Garage with an Extended Deck makes it best for hosting BBQ parties. Just a few homes away from the playground and this is the ideal location for a family home. The kitchen features a large angled island. There is ample cabinet space, and a spacious eating area overlooks the North-facing backyard, complete with a hot tub and maintenance-free deck. The UPPER LEVEL features 3 bedrooms including the Primary Bedroom with 4 piece Ensuite with dual sinks, a glass shower, a soaker tub and a walk-in closet. The BASEMENT is FULLY FINISHED with a large rec room, 2 Bedrooms, 3-piece bath and a sizable storage room. (id:47041)
Property Details
|
MLS® Number
|
E4435024 |
|
Property Type
|
Single Family |
|
Neigbourhood
|
Maple Crest |
|
Amenities Near By
|
Public Transit, Schools |
|
Features
|
No Animal Home |
Building
|
Bathroom Total
|
4 |
|
Bedrooms Total
|
5 |
|
Appliances
|
Dishwasher, Dryer, Garage Door Opener, Hood Fan, Refrigerator, Stove, Washer |
|
Basement Development
|
Finished |
|
Basement Type
|
Full (finished) |
|
Constructed Date
|
2019 |
|
Construction Style Attachment
|
Detached |
|
Fire Protection
|
Smoke Detectors |
|
Half Bath Total
|
1 |
|
Heating Type
|
Forced Air |
|
Stories Total
|
2 |
|
Size Interior
|
1,835 Ft2 |
|
Type
|
House |
Parking
Land
|
Acreage
|
No |
|
Fence Type
|
Fence |
|
Land Amenities
|
Public Transit, Schools |
|
Size Irregular
|
389.42 |
|
Size Total
|
389.42 M2 |
|
Size Total Text
|
389.42 M2 |
Rooms
| Level |
Type |
Length |
Width |
Dimensions |
|
Basement |
Bedroom 4 |
|
|
Measurements not available |
|
Basement |
Bedroom 5 |
|
|
Measurements not available |
|
Upper Level |
Primary Bedroom |
|
|
Measurements not available |
|
Upper Level |
Bedroom 2 |
|
|
Measurements not available |
|
Upper Level |
Bedroom 3 |
|
|
Measurements not available |
https://www.realtor.ca/real-estate/28277480/424-40-av-nw-edmonton-maple-crest


