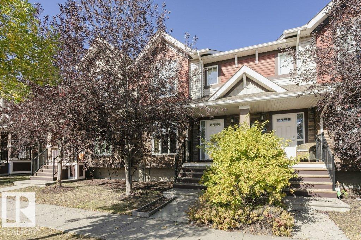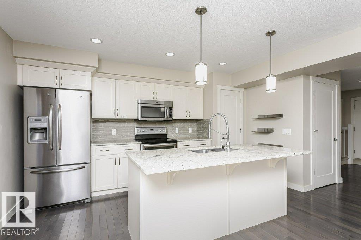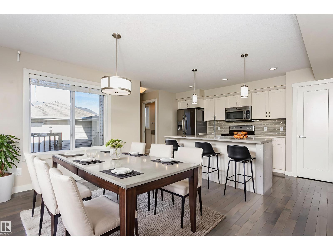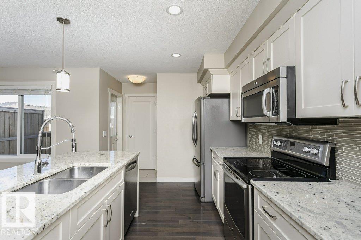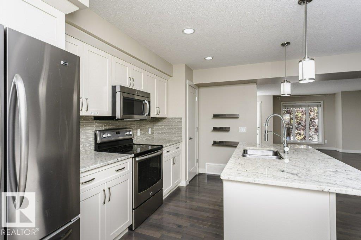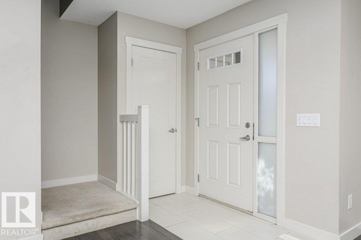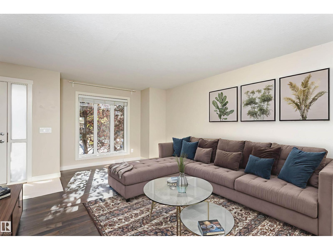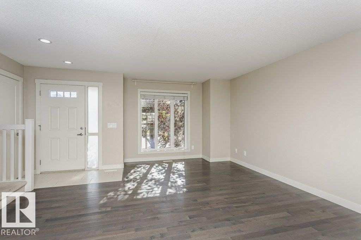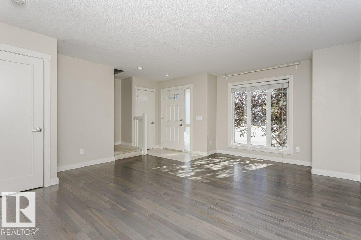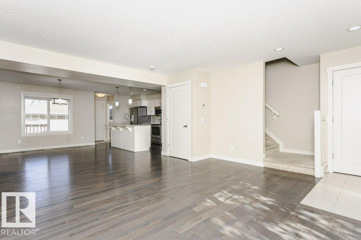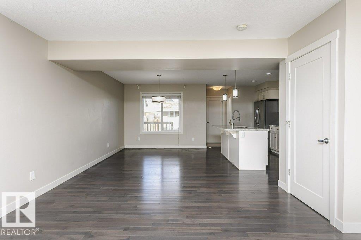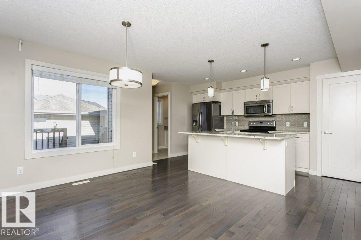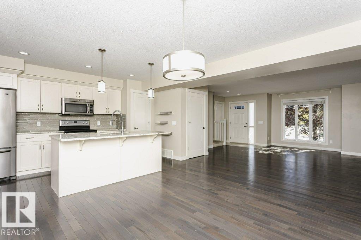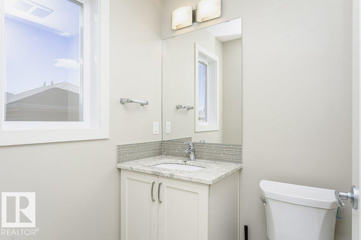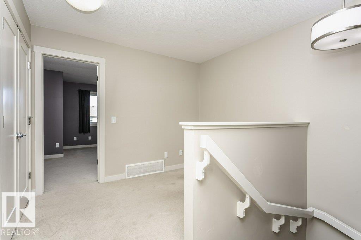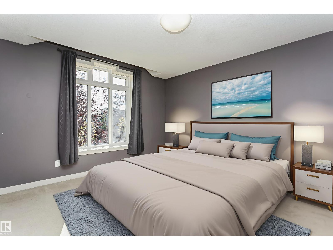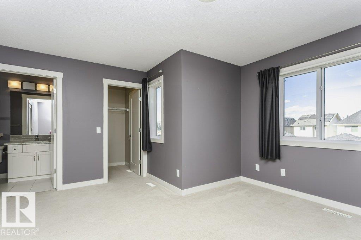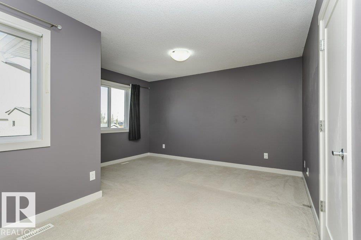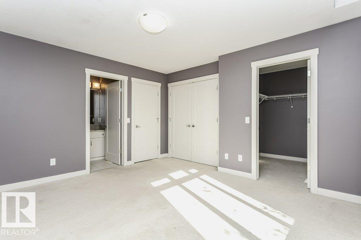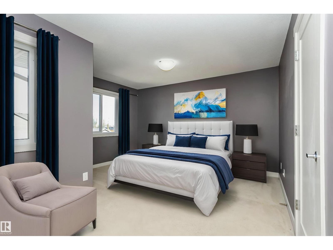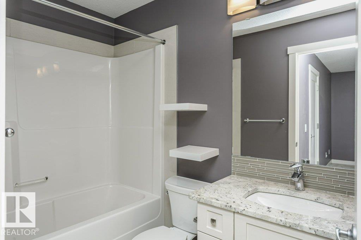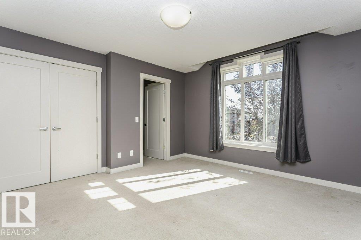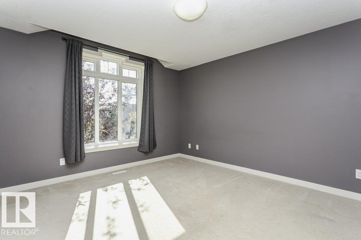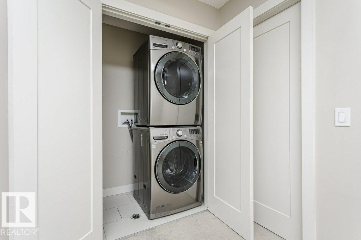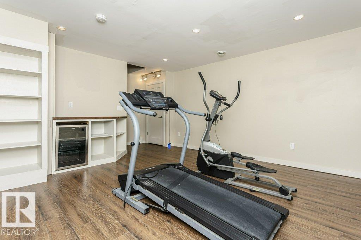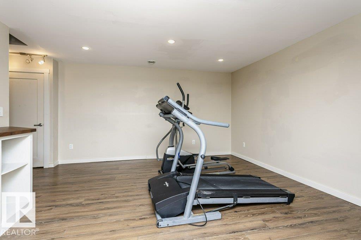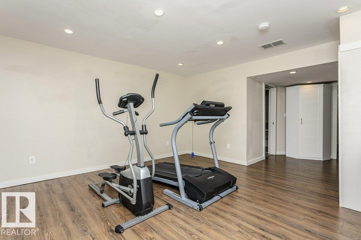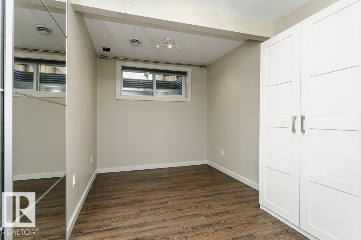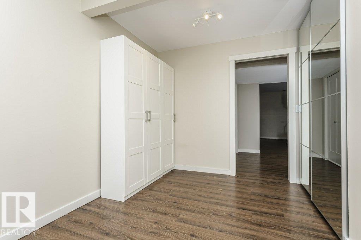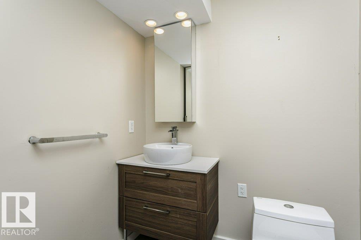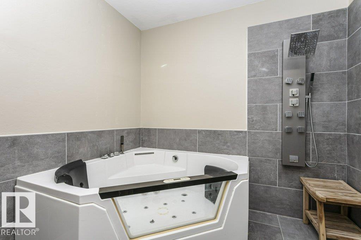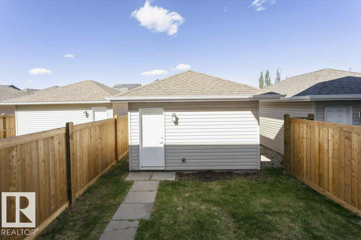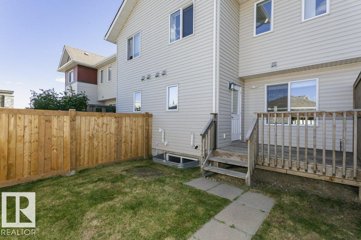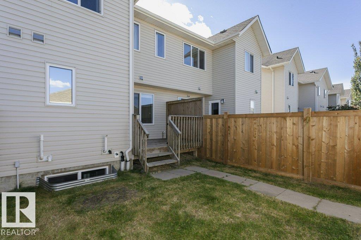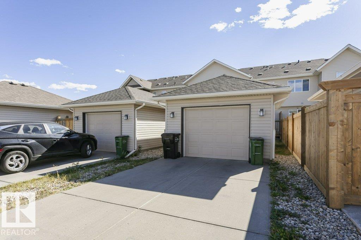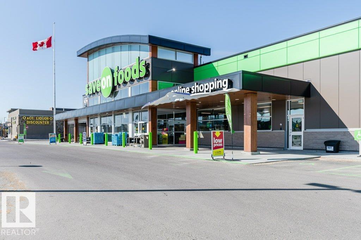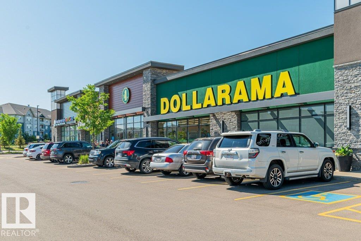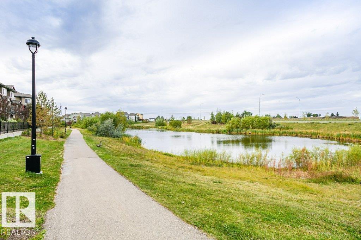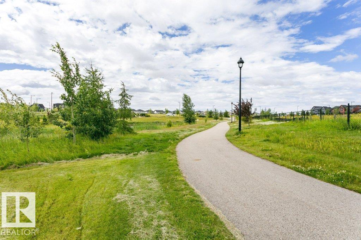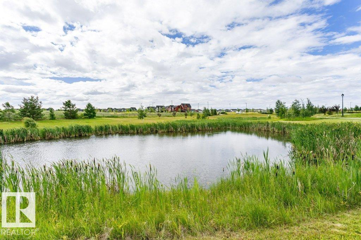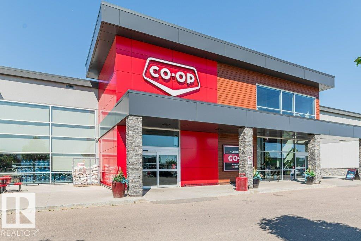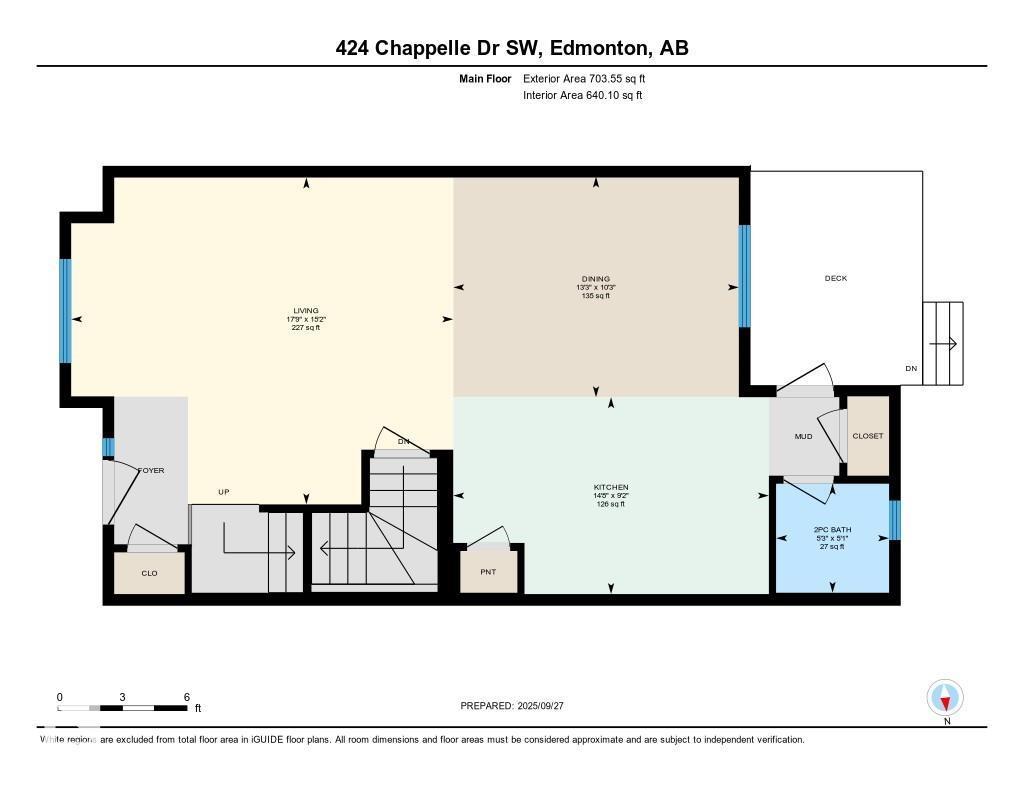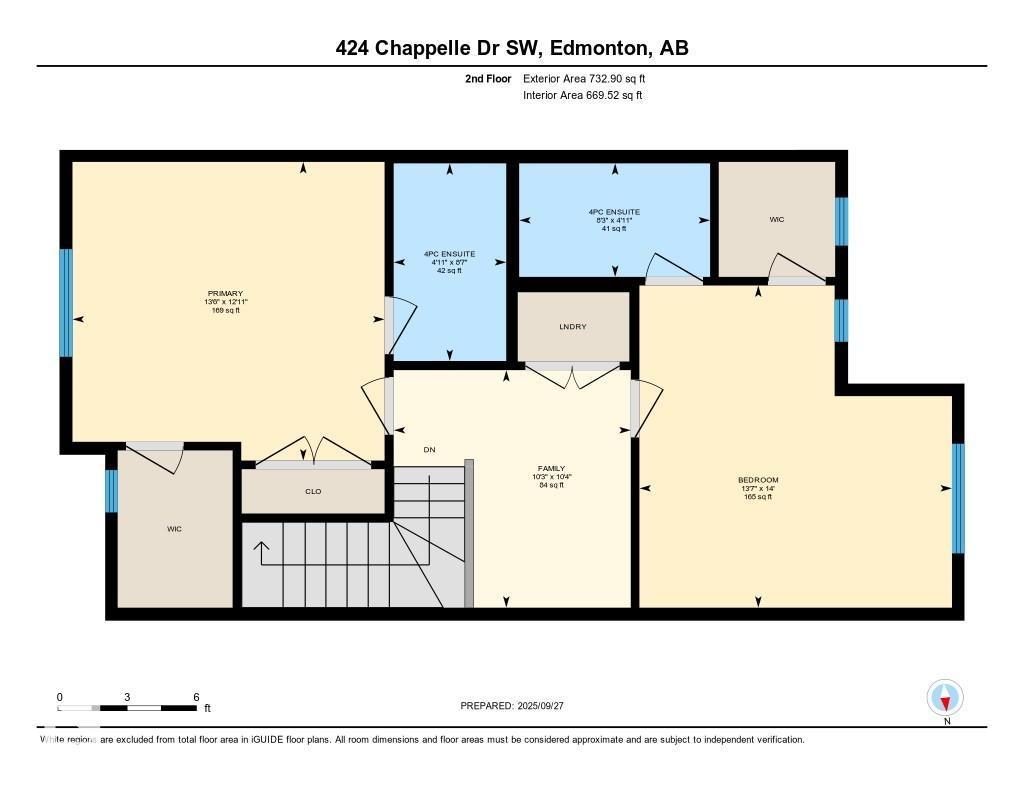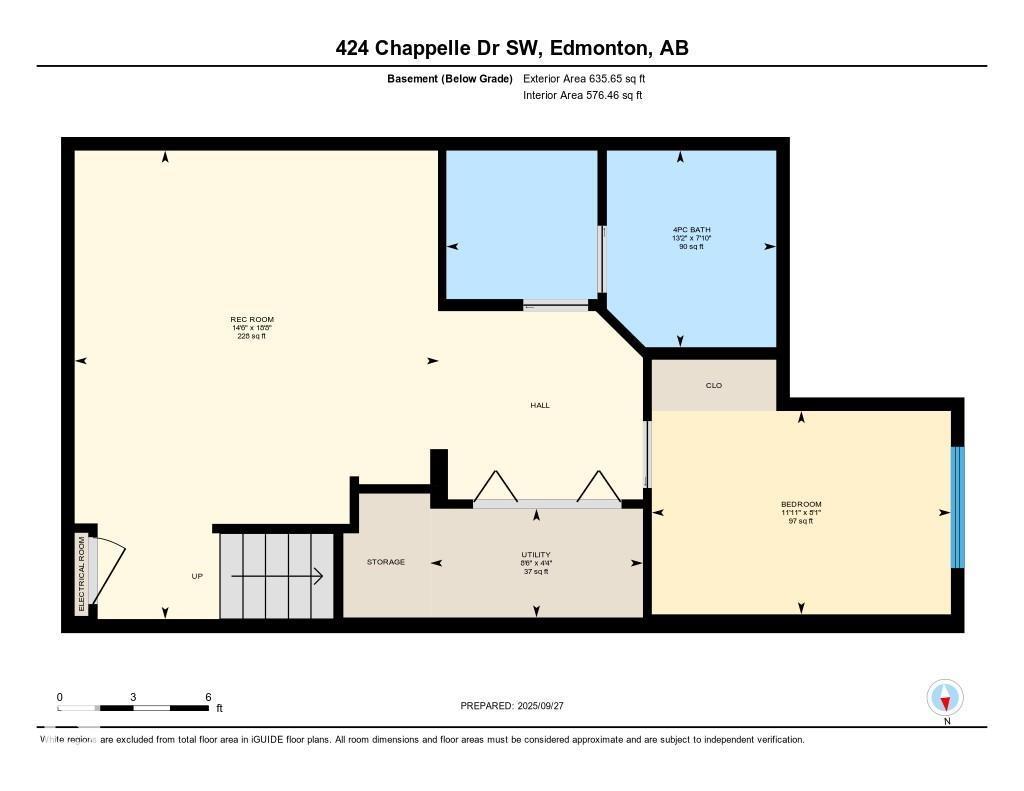3 Bedroom
4 Bathroom
1,436 ft2
Forced Air
$400,000
Step inside this stunning 3 bedroom, 3.5 bathroom home and prepare to be impressed. The bright, open main floor welcomes you w/ rich hardwood floors, a spacious living room, and a convenient half bath. At the heart of the home is a beautiful white chef’s kitchen feat. granite countertops, S/S appliances, a large island, pantry, and abundant storage—perfect for cooking, entertaining, & gathering with family. Upstairs offers the ideal layout w/ two generous primary suites, each w/ it's own spacious closets & full bathroom, plus a versatile office nook.The fully finished basement expands your living space w/ an additional bedroom/ office, a luxurious spa-inspired bathroom, & a rec area ideal for family movie nights or a home gym. Out back, enjoy a private deck, detached garage, & low-maintenance yard. Located in the highly desirable community of Chappelle, you’ll be just steps from schools, parks, playgrounds, trails, and all the amenities you could ask for! **Some photos have been virtually staged. (id:47041)
Property Details
|
MLS® Number
|
E4459821 |
|
Property Type
|
Single Family |
|
Neigbourhood
|
Chappelle Area |
|
Amenities Near By
|
Airport, Playground, Public Transit, Schools, Shopping |
|
Features
|
See Remarks, Flat Site, Lane |
|
Structure
|
Deck |
Building
|
Bathroom Total
|
4 |
|
Bedrooms Total
|
3 |
|
Appliances
|
Dishwasher, Dryer, Garage Door Opener Remote(s), Garage Door Opener, Microwave Range Hood Combo, Refrigerator, Stove |
|
Basement Development
|
Finished |
|
Basement Type
|
Full (finished) |
|
Constructed Date
|
2014 |
|
Construction Style Attachment
|
Attached |
|
Half Bath Total
|
1 |
|
Heating Type
|
Forced Air |
|
Stories Total
|
2 |
|
Size Interior
|
1,436 Ft2 |
|
Type
|
Row / Townhouse |
Parking
Land
|
Acreage
|
No |
|
Land Amenities
|
Airport, Playground, Public Transit, Schools, Shopping |
|
Size Irregular
|
213.19 |
|
Size Total
|
213.19 M2 |
|
Size Total Text
|
213.19 M2 |
Rooms
| Level |
Type |
Length |
Width |
Dimensions |
|
Basement |
Family Room |
|
|
18'8" x 14'6" |
|
Basement |
Bedroom 3 |
|
|
8'1" x 11'11" |
|
Main Level |
Living Room |
|
|
15'2" x 17'9" |
|
Main Level |
Dining Room |
|
|
10'3" x 13'3" |
|
Main Level |
Kitchen |
|
|
9'2" x 14'8" |
|
Upper Level |
Primary Bedroom |
|
|
12'11" x 13'6 |
|
Upper Level |
Bedroom 2 |
|
|
14' x 13'7" |
https://www.realtor.ca/real-estate/28920530/424-chappelle-dr-sw-edmonton-chappelle-area
