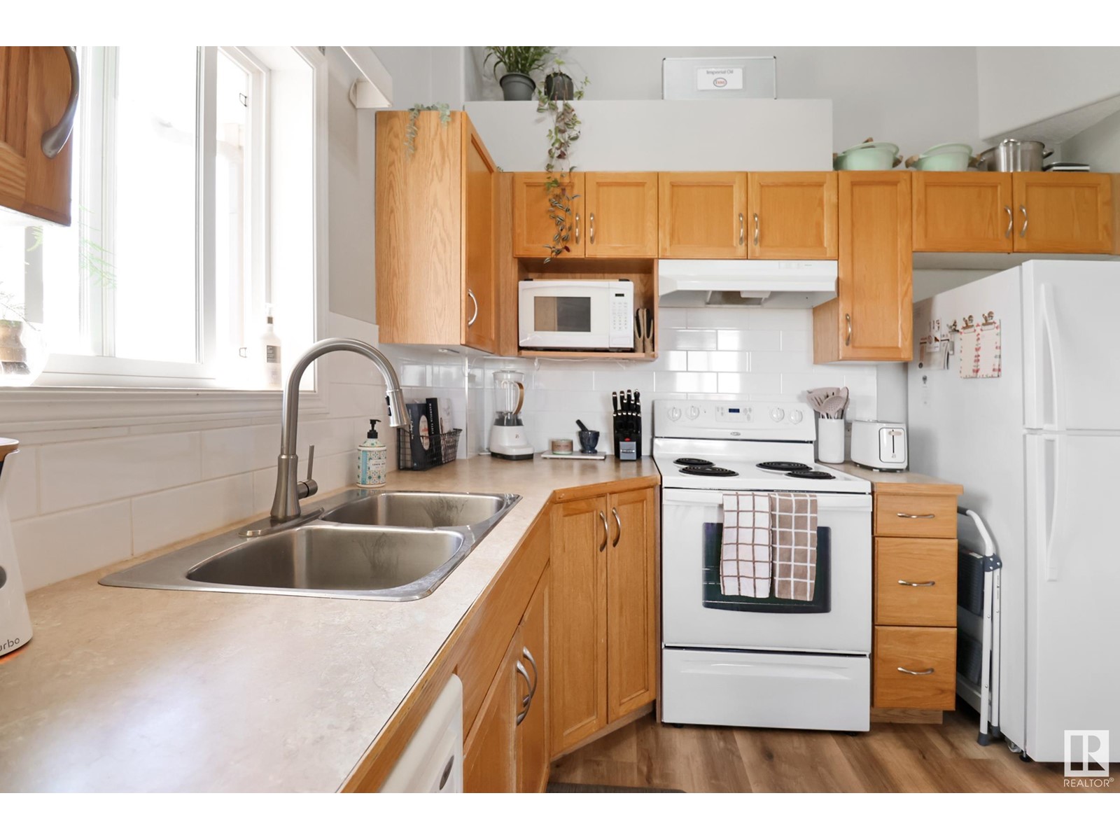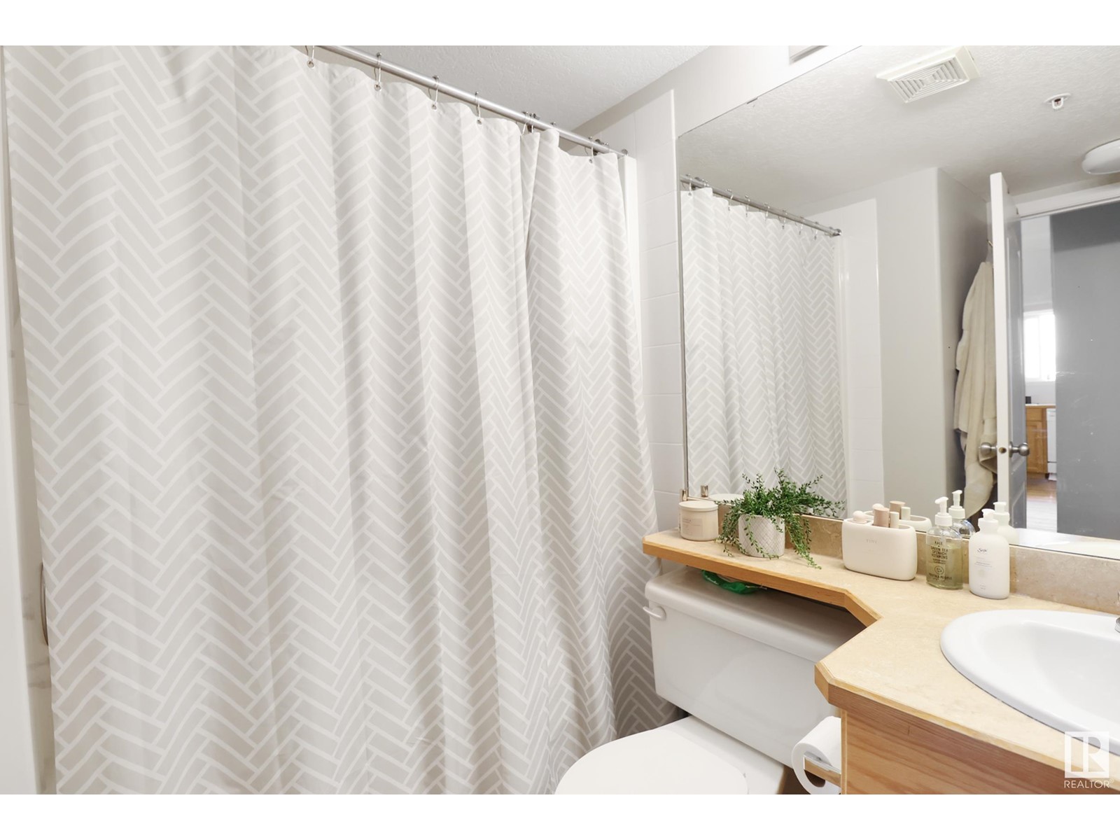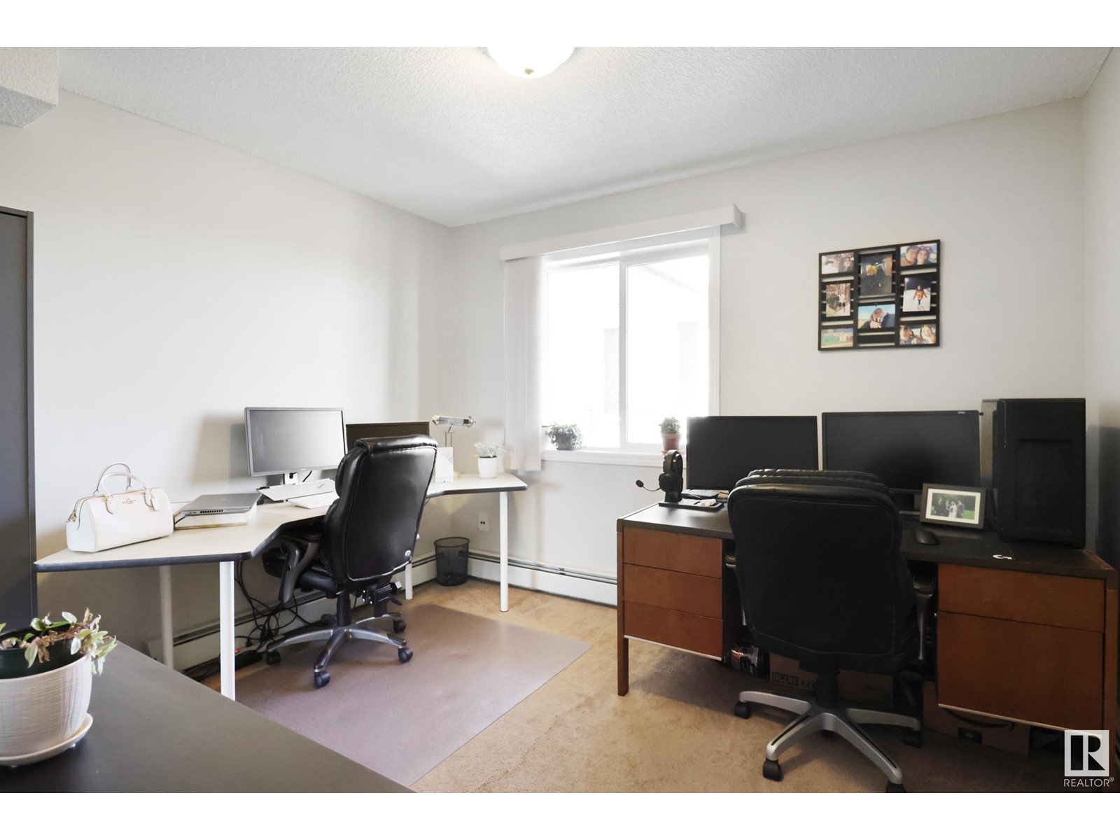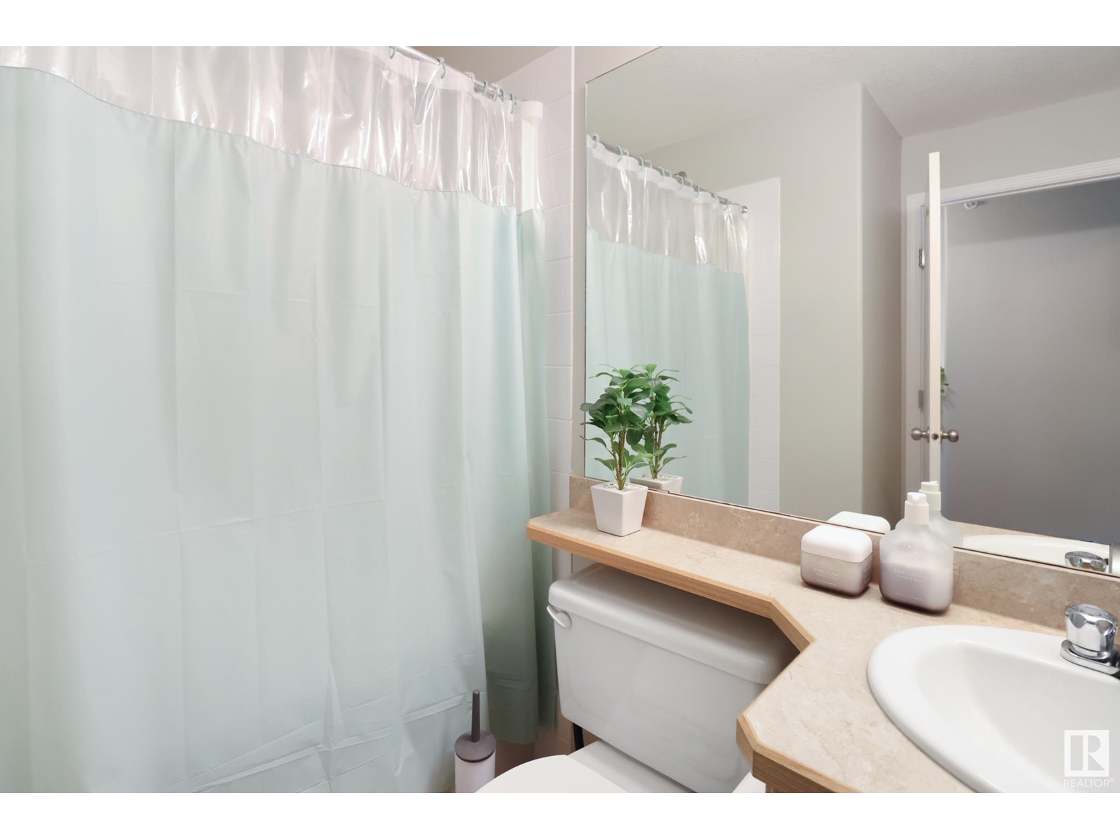#427 3425 19 St Nw Edmonton, Alberta T6T 2B5
$259,900Maintenance, Exterior Maintenance, Heat, Insurance, Other, See Remarks, Property Management, Water
$735.56 Monthly
Maintenance, Exterior Maintenance, Heat, Insurance, Other, See Remarks, Property Management, Water
$735.56 MonthlyWelcome to this stunning loft-style condo which offers a bright and cozy ambiance. This spacious unit features 2 bedrooms and 3 full baths, designed for both comfort and style. The open kitchen seamlessly integrates with the living area, creating an ideal space for entertaining and daily living. The upstairs loft, complete with a 4 pc bath and storage, offers a versatile space that can be adapted to your needs. Step outside onto the wrap-around balcony, perfect for enjoying your morning coffee or evening sunsets. Recent upgrades, including new vinyl plank flooring on the main level and fresh paint completed in 2023, enhance the contemporary feel of the condo. Additionally, the unit includes a brand-new washer and dryer for your convenience and new fridge (2023). Situated close to Whitemud and Anthony Henday, this prime location provides easy access to all amenities. The condo also includes 2 titled parking stalls, adding to the convenience and value of this property. (id:47041)
Property Details
| MLS® Number | E4400347 |
| Property Type | Single Family |
| Neigbourhood | Wild Rose |
| Amenities Near By | Playground, Public Transit, Schools, Shopping |
| Features | See Remarks, No Smoking Home |
Building
| Bathroom Total | 3 |
| Bedrooms Total | 2 |
| Appliances | Dishwasher, Dryer, Microwave Range Hood Combo, Refrigerator, Stove, Washer |
| Architectural Style | Loft |
| Basement Type | None |
| Constructed Date | 2005 |
| Heating Type | Baseboard Heaters |
| Size Interior | 1494.0308 Sqft |
| Type | Apartment |
Parking
| Stall |
Land
| Acreage | No |
| Land Amenities | Playground, Public Transit, Schools, Shopping |
| Size Irregular | 142.16 |
| Size Total | 142.16 M2 |
| Size Total Text | 142.16 M2 |
Rooms
| Level | Type | Length | Width | Dimensions |
|---|---|---|---|---|
| Main Level | Living Room | 4.23 m | 4.1 m | 4.23 m x 4.1 m |
| Main Level | Dining Room | 3.45 m | 4.67 m | 3.45 m x 4.67 m |
| Main Level | Kitchen | 3.05 m | 2.6 m | 3.05 m x 2.6 m |
| Main Level | Primary Bedroom | 3.63 m | 3.4 m | 3.63 m x 3.4 m |
| Main Level | Bedroom 2 | 3.38 m | 4.12 m | 3.38 m x 4.12 m |
| Upper Level | Loft | 7.07 m | 7.1 m | 7.07 m x 7.1 m |
| Upper Level | Storage | 3.37 m | 1.49 m | 3.37 m x 1.49 m |






































