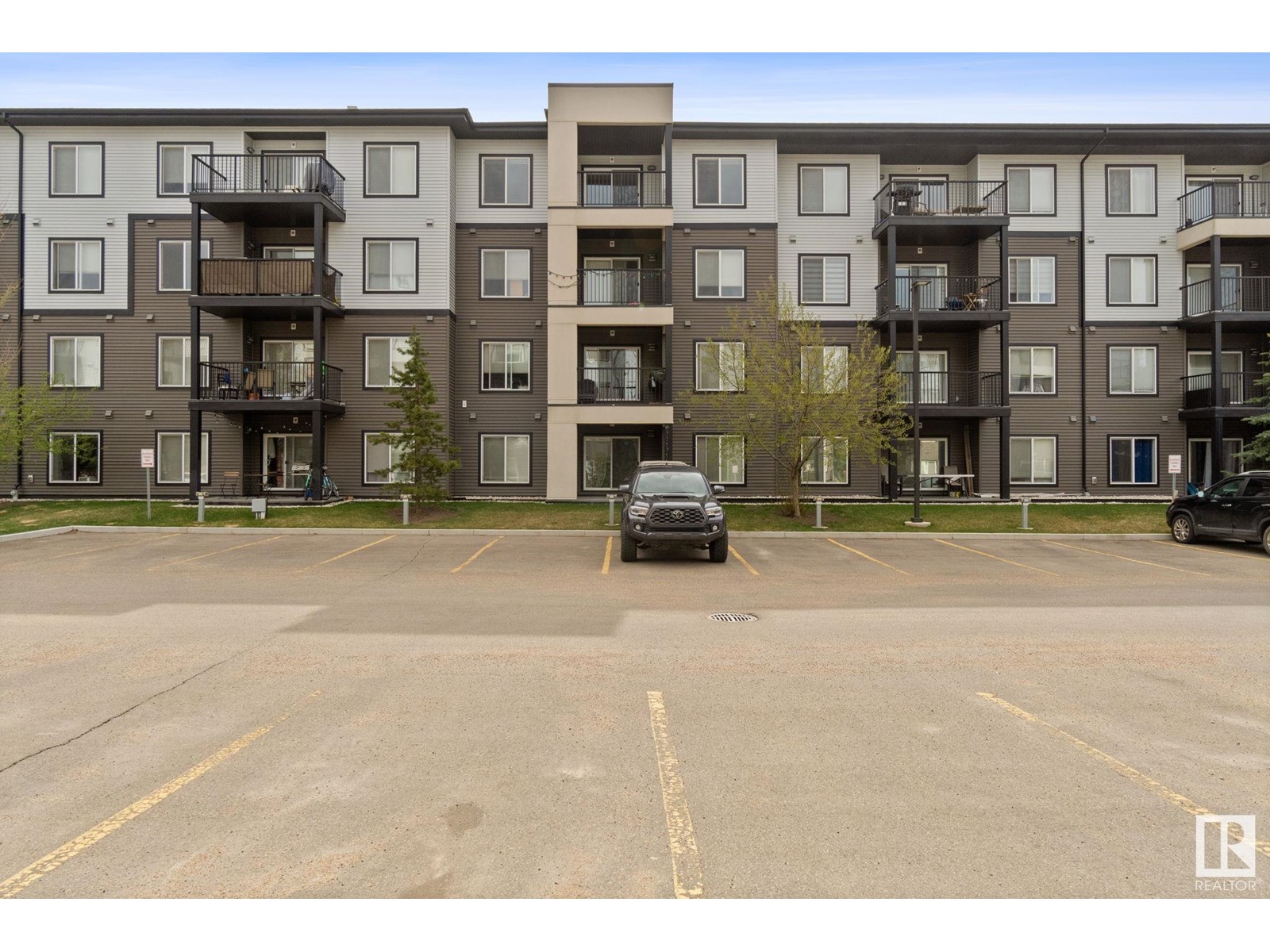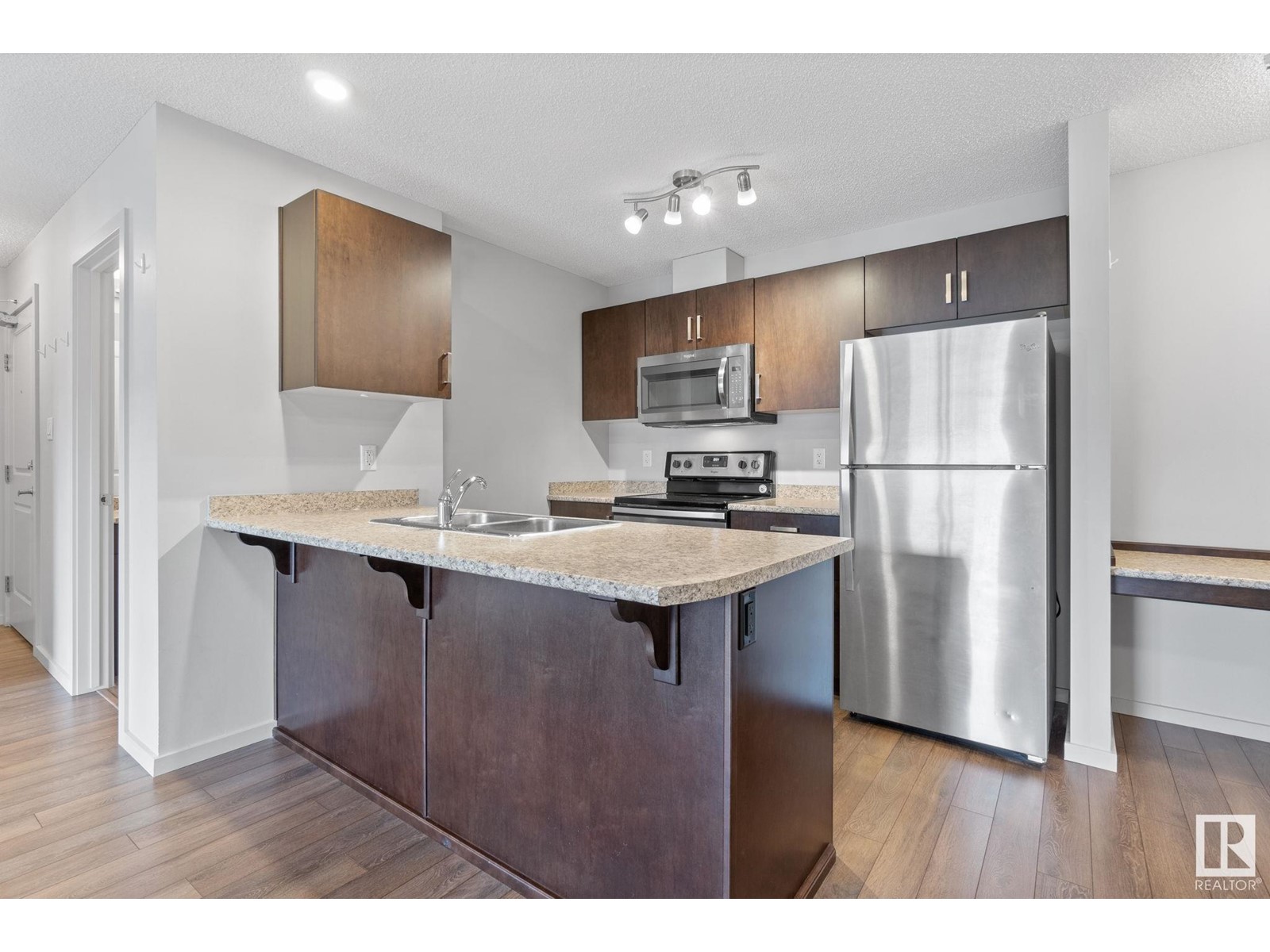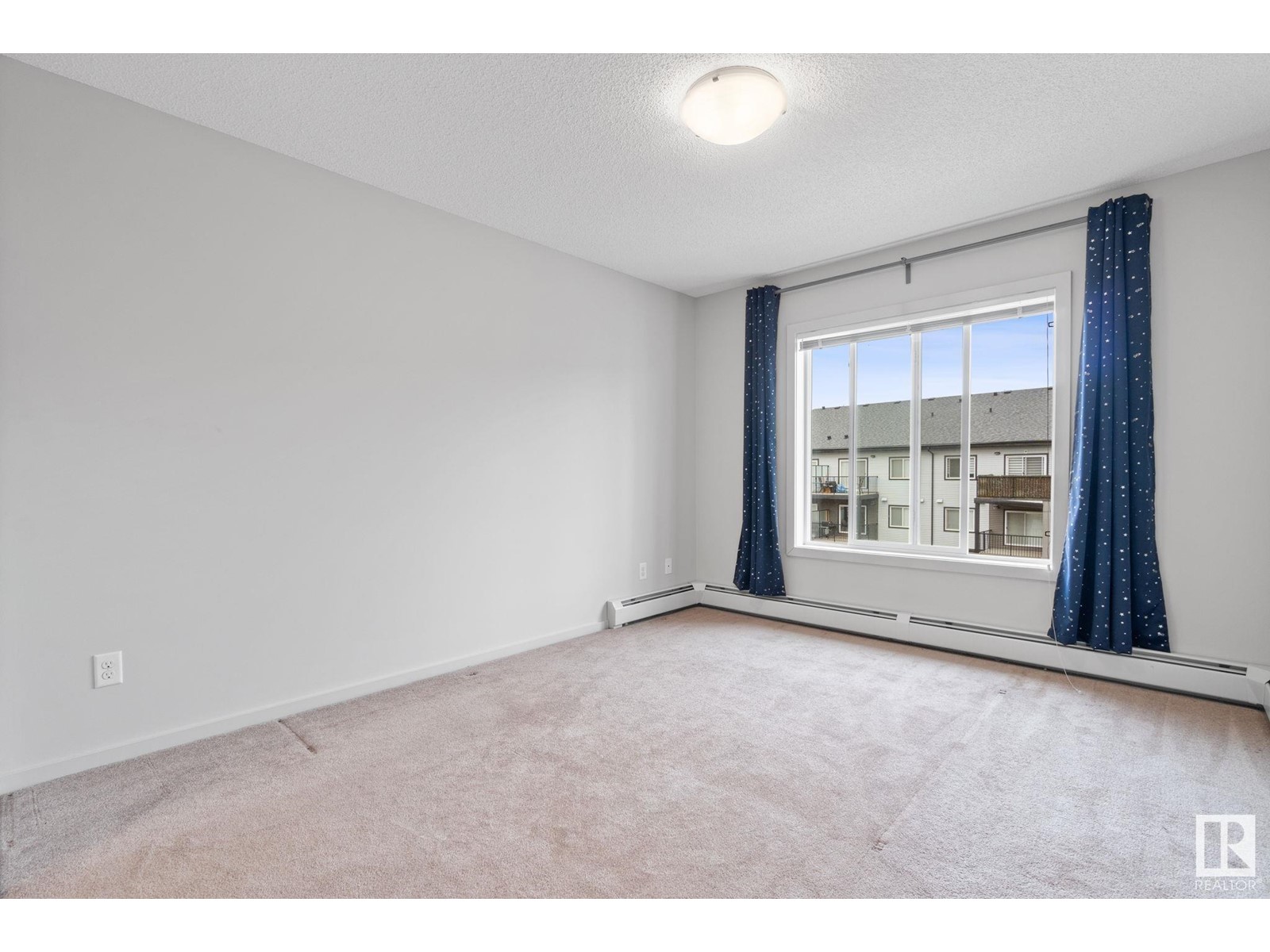#428 390 Windermere Rd Nw Edmonton, Alberta T6W 0R1
$225,000Maintenance, Exterior Maintenance, Insurance, Common Area Maintenance, Landscaping, Property Management, Other, See Remarks, Water
$469.91 Monthly
Maintenance, Exterior Maintenance, Insurance, Common Area Maintenance, Landscaping, Property Management, Other, See Remarks, Water
$469.91 MonthlyWelcome to Elements at Windermere! This well-maintained top-floor 2-bedroom, 2-bath unit comes with TWO TITLED parking stalls—one underground and one surface. The open-concept layout offers generous space for the kitchen, dining and living areas. A bright living room features patio doors that lead to a west-facing balcony, perfect for enjoying natural sunlight and summer BBQs. The primary bedroom includes a walk-in closet and a private 4-piece ensuite. The second bedroom is located on the opposite side of the unit for added privacy, with the second bathroom just steps away. Situated in the heart of Windermere, this home is close to all amenities and within walking distance to groceries, restaurants, public transportation, and schools. An ideal opportunity for first-time buyers or investors. (id:47041)
Property Details
| MLS® Number | E4433961 |
| Property Type | Single Family |
| Neigbourhood | Windermere |
| Amenities Near By | Playground, Public Transit, Schools, Shopping |
| Features | See Remarks, No Animal Home, No Smoking Home |
| Parking Space Total | 2 |
Building
| Bathroom Total | 2 |
| Bedrooms Total | 2 |
| Appliances | Dishwasher, Dryer, Microwave Range Hood Combo, Refrigerator, Stove, Washer |
| Basement Type | None |
| Constructed Date | 2016 |
| Heating Type | Baseboard Heaters |
| Size Interior | 753 Ft2 |
| Type | Apartment |
Parking
| Stall | |
| Underground |
Land
| Acreage | No |
| Land Amenities | Playground, Public Transit, Schools, Shopping |
| Size Irregular | 67.48 |
| Size Total | 67.48 M2 |
| Size Total Text | 67.48 M2 |
Rooms
| Level | Type | Length | Width | Dimensions |
|---|---|---|---|---|
| Main Level | Living Room | 3.38 m | 4.55 m | 3.38 m x 4.55 m |
| Main Level | Kitchen | 2.79 m | 2.65 m | 2.79 m x 2.65 m |
| Main Level | Primary Bedroom | 3.19 m | 3.83 m | 3.19 m x 3.83 m |
| Main Level | Bedroom 2 | 3.05 m | 3.85 m | 3.05 m x 3.85 m |
https://www.realtor.ca/real-estate/28248811/428-390-windermere-rd-nw-edmonton-windermere






























