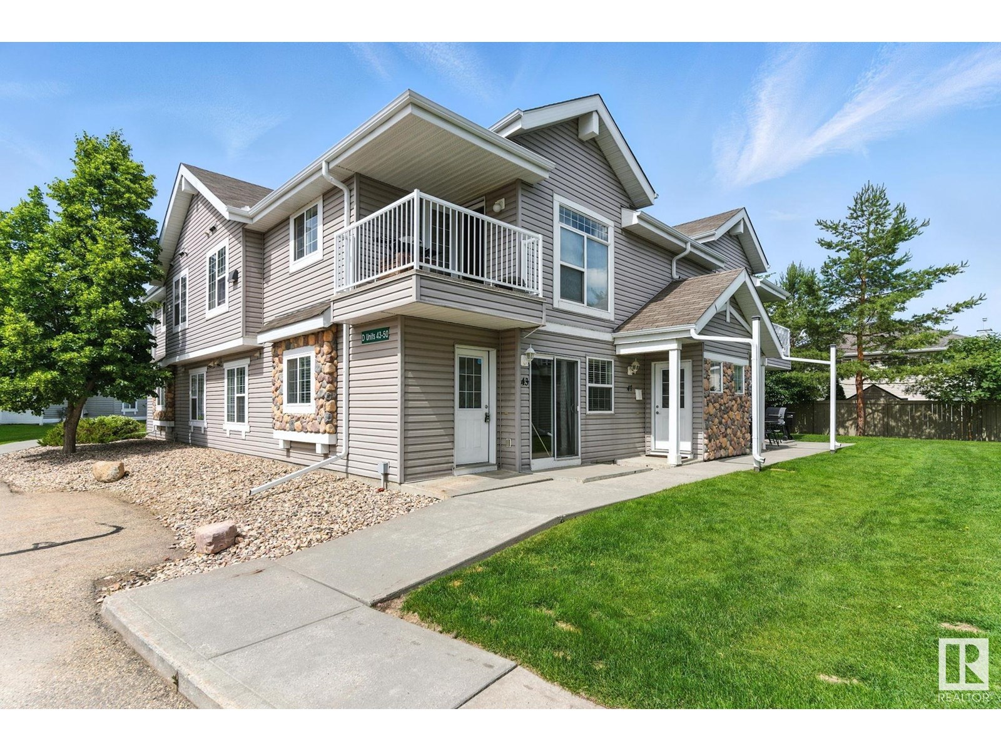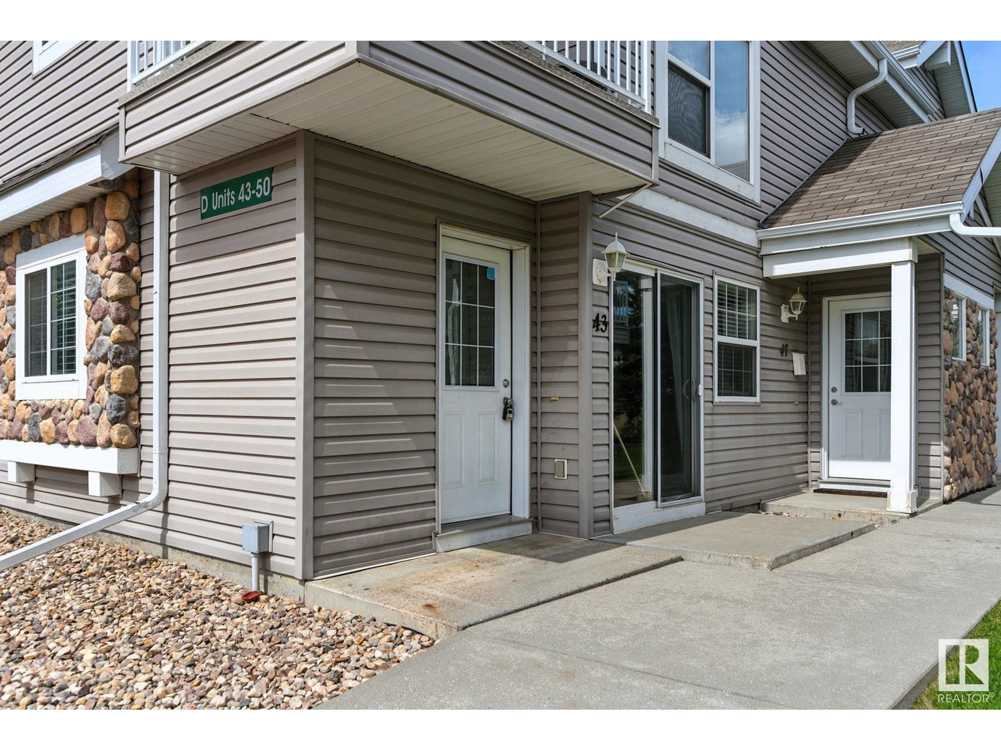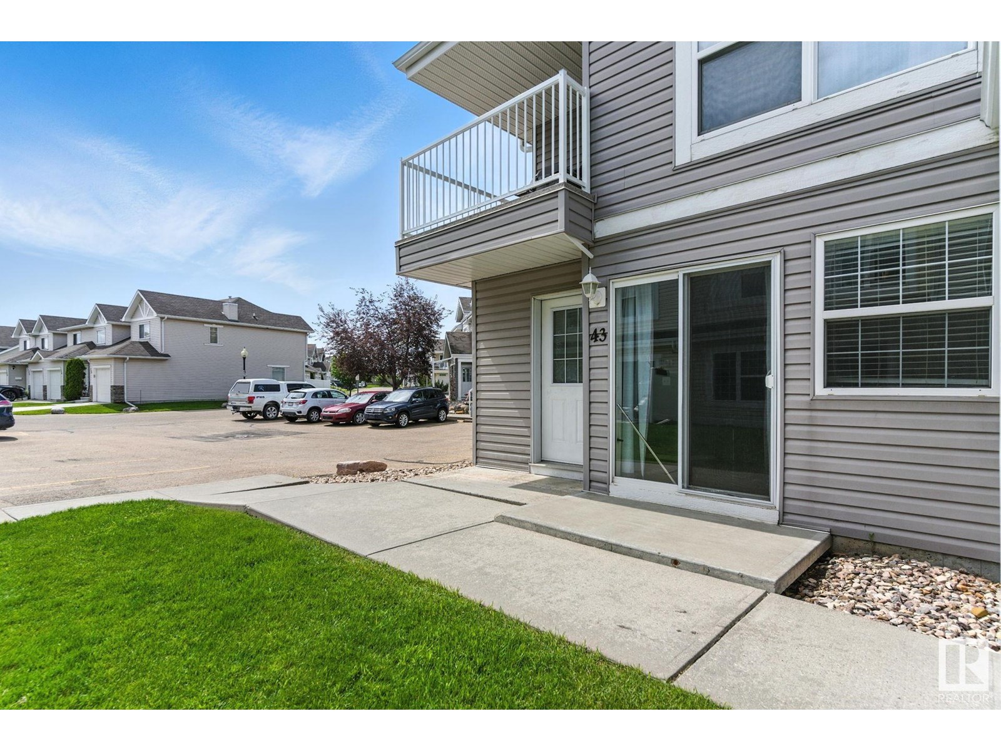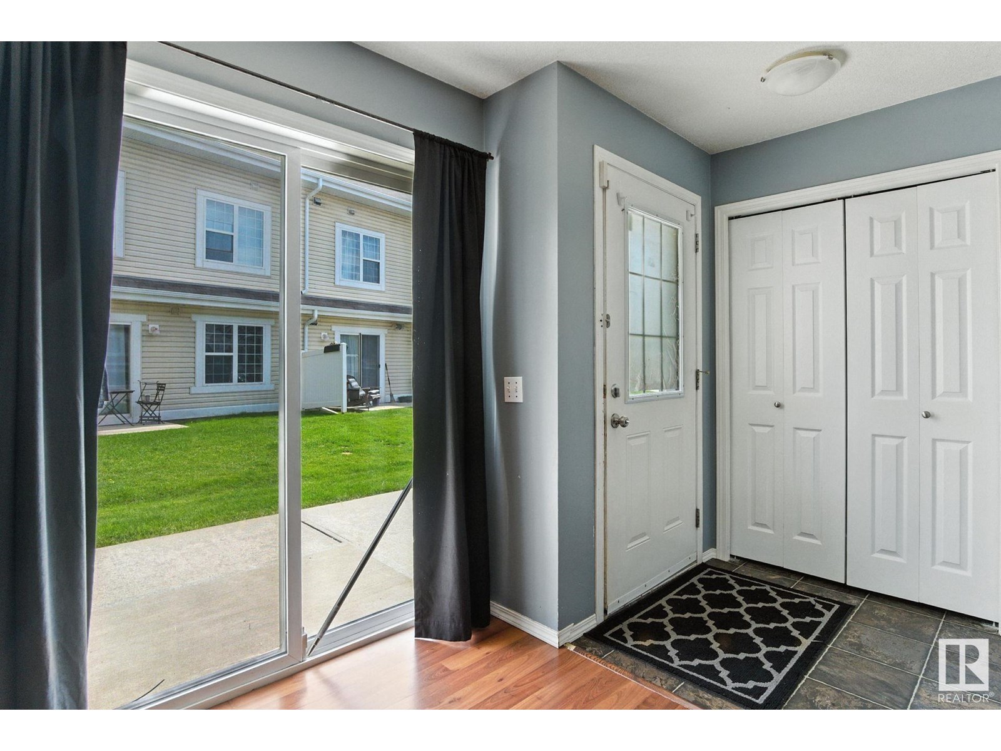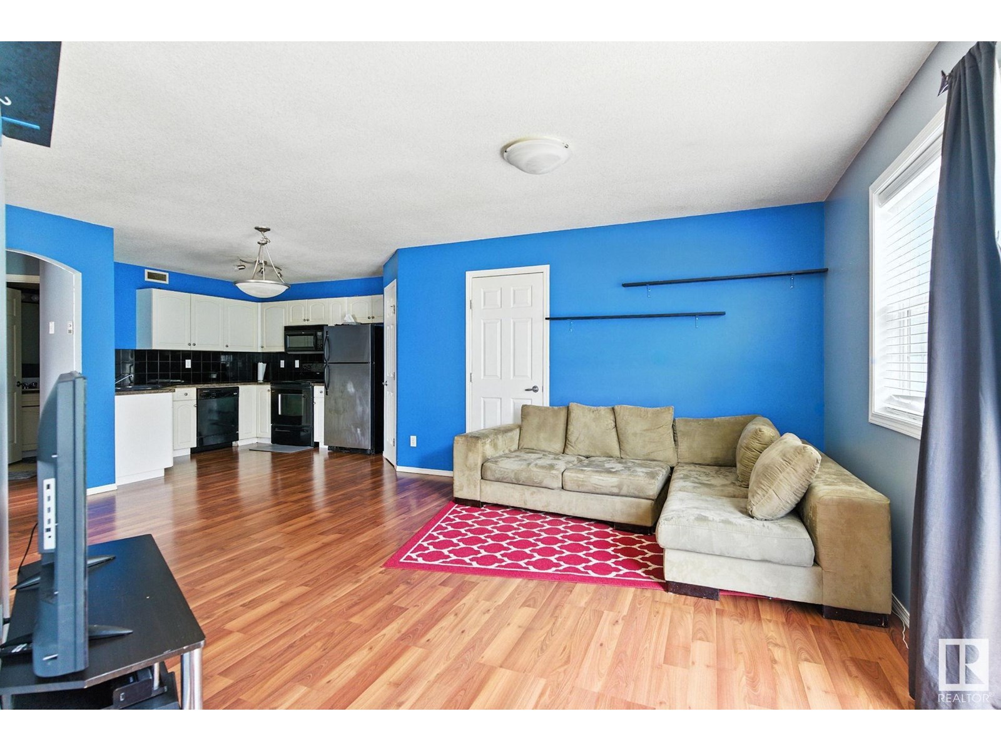#43 150 Edwards Dr Sw Edmonton, Alberta T6X 1M4
$183,999Maintenance, Heat, Insurance, Landscaping, Property Management, Other, See Remarks, Water
$399.23 Monthly
Maintenance, Heat, Insurance, Landscaping, Property Management, Other, See Remarks, Water
$399.23 MonthlyWelcome to this well-maintained 2-bedroom, 1-bathroom condo located in the heart of ELLERSLIE – one of South Edmonton’s most sought-after communities. This BRIGHT and SPACIOUS unit offers large windows that bring in tons of NATURAL LIGHT, creating an open and airy feel throughout. Ideal for small families, first-time buyers, or investors, this condo is perfectly situated just steps from a CHILDREN’s PARK, PUBLIC TRANSIT, and a nearby shopping plaza for all your daily needs. Enjoy peace of mind in a safe and quiet neighbourhood with easy access to ANTHONY HENDAY DRIVE, Ellerslie Road, and 91 Street, making commuting a breeze. The functional layout includes a cozy living area, well-sized bedrooms, and in-suite storage. LOW CONDO FEE make this an affordable and smart investment option. Don’t miss out on this prime opportunity to own a beautiful home in a convenient, accessible location & enjoy the benefits of living on main floor. Quick possession available. Move-in ready and waiting for you! (id:47041)
Property Details
| MLS® Number | E4446541 |
| Property Type | Single Family |
| Neigbourhood | Ellerslie |
| Amenities Near By | Park, Playground, Public Transit, Schools, Shopping |
| Features | No Animal Home, No Smoking Home, Level |
| Parking Space Total | 1 |
Building
| Bathroom Total | 1 |
| Bedrooms Total | 2 |
| Appliances | Dishwasher, Microwave Range Hood Combo, Refrigerator, Washer/dryer Stack-up, Stove, Window Coverings |
| Architectural Style | Carriage, Bungalow |
| Basement Type | None |
| Constructed Date | 2005 |
| Heating Type | In Floor Heating |
| Stories Total | 1 |
| Size Interior | 749 Ft2 |
| Type | Row / Townhouse |
Parking
| Stall |
Land
| Acreage | No |
| Land Amenities | Park, Playground, Public Transit, Schools, Shopping |
| Size Irregular | 186.52 |
| Size Total | 186.52 M2 |
| Size Total Text | 186.52 M2 |
Rooms
| Level | Type | Length | Width | Dimensions |
|---|---|---|---|---|
| Main Level | Living Room | 3.42 m | 3.42 m x Measurements not available | |
| Main Level | Dining Room | 2.47 m | 2.47 m x Measurements not available | |
| Main Level | Kitchen | 3.58 m | 3.58 m x Measurements not available | |
| Main Level | Primary Bedroom | 3.32 m | 3.32 m x Measurements not available | |
| Main Level | Bedroom 2 | 2.85 m | 2.85 m x Measurements not available |
https://www.realtor.ca/real-estate/28576949/43-150-edwards-dr-sw-edmonton-ellerslie
