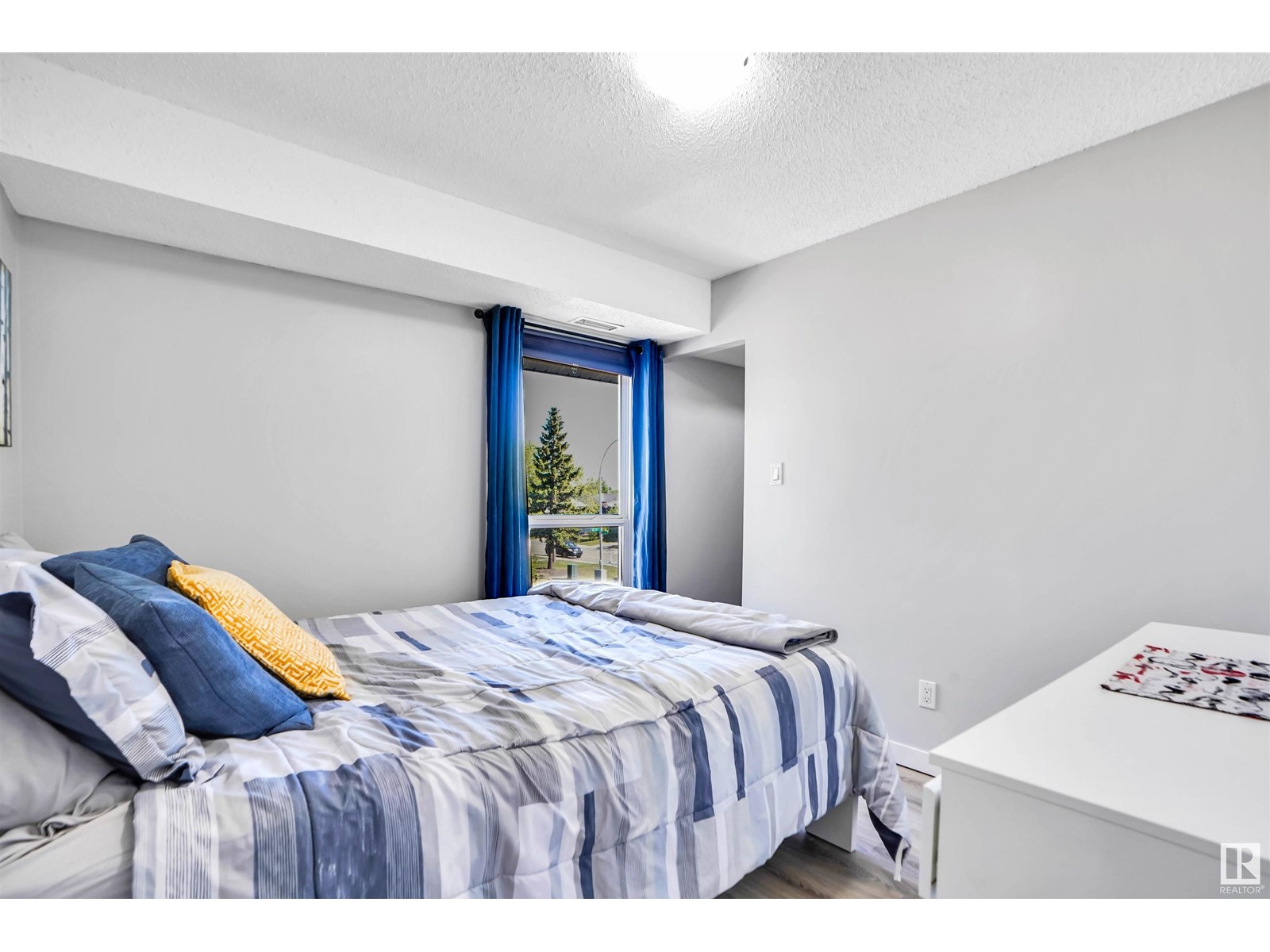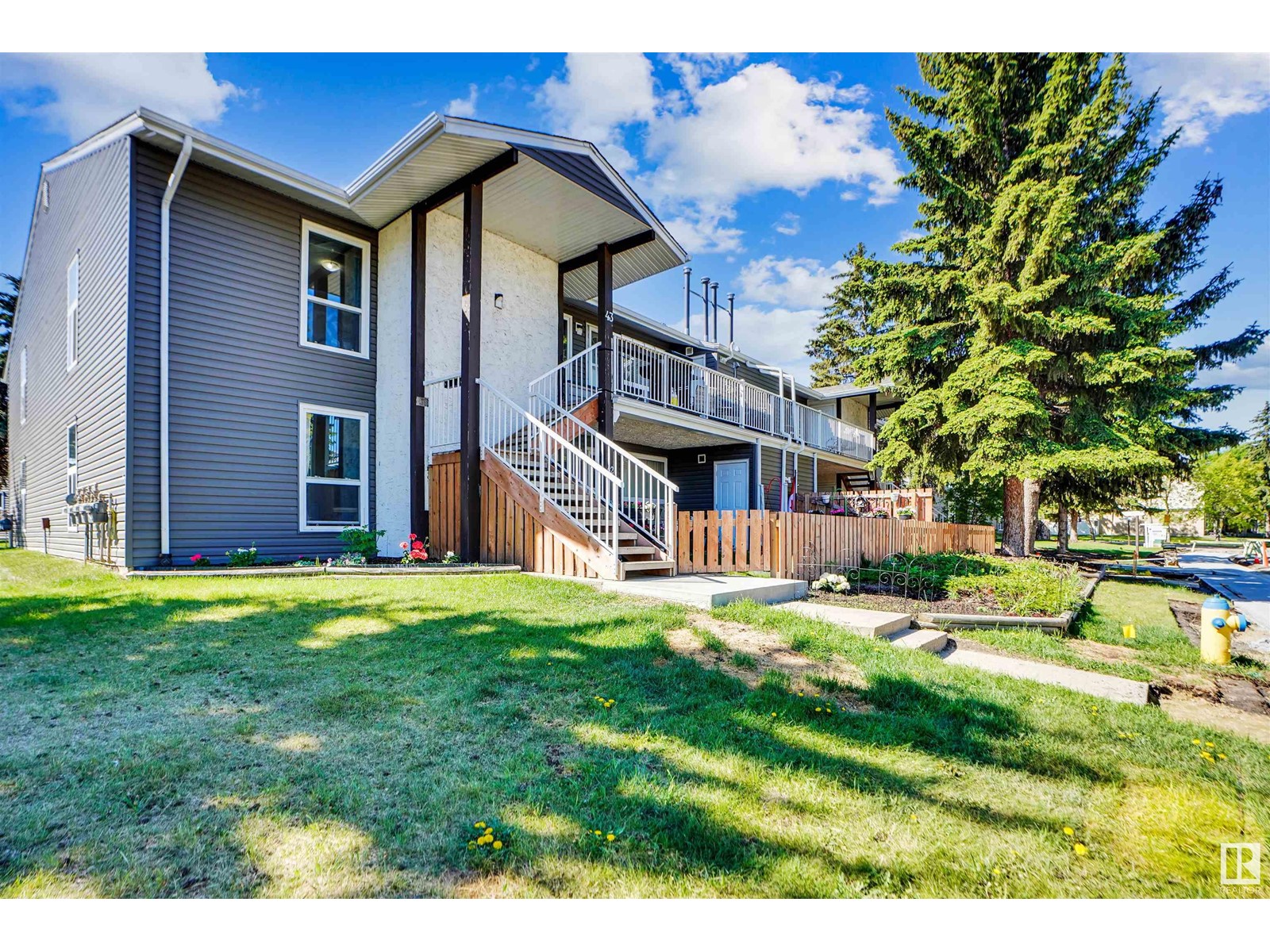#43 3111 142 Av Nw Edmonton, Alberta T5Y 2H6
$195,000Maintenance, Exterior Maintenance, Insurance, Landscaping, Other, See Remarks, Property Management
$391.10 Monthly
Maintenance, Exterior Maintenance, Insurance, Landscaping, Other, See Remarks, Property Management
$391.10 MonthlyThis beautifully renovated top-floor corner unit offers over 1000 sq ft of bright and functional living space. Boasting 2 sides of exposure, this spacious 3-bedroom, 1-bathroom bungalow-style condo is perfect for those seeking a quiet and convenient location.Recent updates include:Kitchen (2024).Floors & Lighting (2024). Furnace (2023), Air Conditioning (2023), Hot Water Tank (2022). The open-concept living and dining area provides ample natural light and a welcoming atmosphere, ideal for family gatherings or entertaining guests. The primary bedroom features a walk-in closet, while the additional two bedrooms are also generously sized. Enjoy outdoor living on the large private patio, perfect for barbecues and relaxation. The unit also includes an attached storage room and is move-in ready for the next owner. Located in a peaceful neighbourhood, this condo is close to all major amenities, including shopping, schools, public transportation , and parks. Pet-friendly building (check bylaws) (id:47041)
Property Details
| MLS® Number | E4439490 |
| Property Type | Single Family |
| Neigbourhood | Hairsine |
| Amenities Near By | Playground, Public Transit, Schools, Shopping |
| Features | See Remarks, No Smoking Home |
| Parking Space Total | 1 |
Building
| Bathroom Total | 1 |
| Bedrooms Total | 3 |
| Amenities | Vinyl Windows |
| Appliances | Dishwasher, Dryer, Fan, Hood Fan, Refrigerator, Stove, Washer, Window Coverings |
| Architectural Style | Carriage, Bungalow |
| Basement Type | None |
| Constructed Date | 1981 |
| Cooling Type | Central Air Conditioning |
| Heating Type | Forced Air |
| Stories Total | 1 |
| Size Interior | 1,046 Ft2 |
| Type | Row / Townhouse |
Parking
| Stall |
Land
| Acreage | No |
| Land Amenities | Playground, Public Transit, Schools, Shopping |
| Size Irregular | 250.03 |
| Size Total | 250.03 M2 |
| Size Total Text | 250.03 M2 |
Rooms
| Level | Type | Length | Width | Dimensions |
|---|---|---|---|---|
| Main Level | Living Room | 4.88 m | 4.67 m | 4.88 m x 4.67 m |
| Main Level | Dining Room | 2.84 m | 2.9 m | 2.84 m x 2.9 m |
| Main Level | Kitchen | 2.72 m | 3.23 m | 2.72 m x 3.23 m |
| Main Level | Primary Bedroom | 4.57 m | 3.15 m | 4.57 m x 3.15 m |
| Main Level | Bedroom 2 | 3.07 m | 2.9 m | 3.07 m x 2.9 m |
| Main Level | Bedroom 3 | 3.05 m | 2.97 m | 3.05 m x 2.97 m |
https://www.realtor.ca/real-estate/28392695/43-3111-142-av-nw-edmonton-hairsine



































