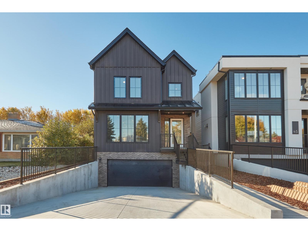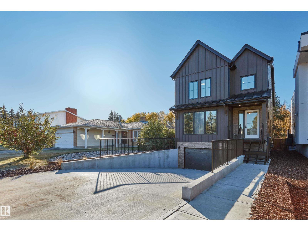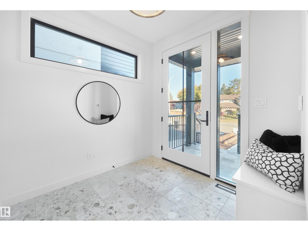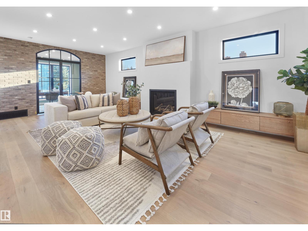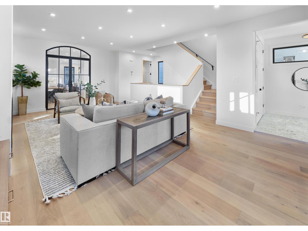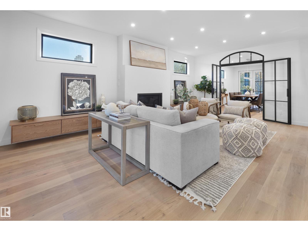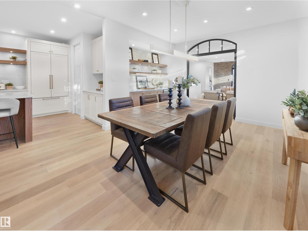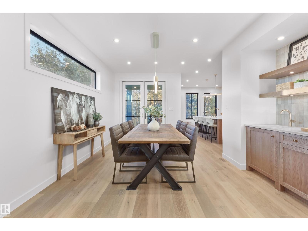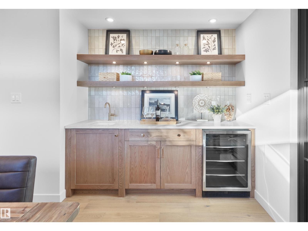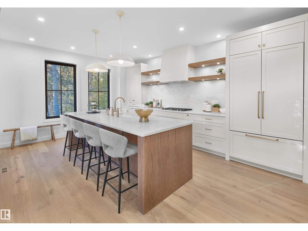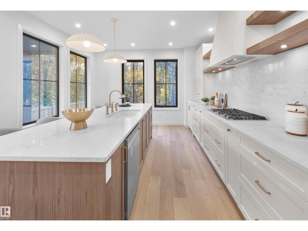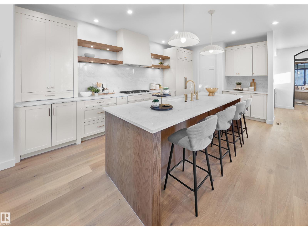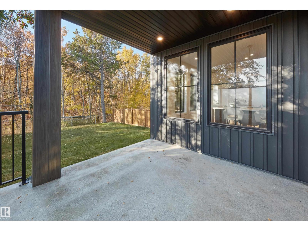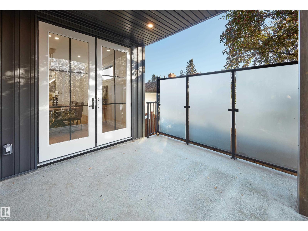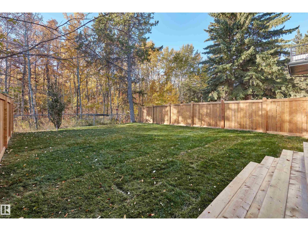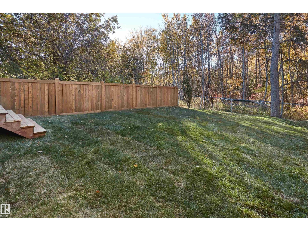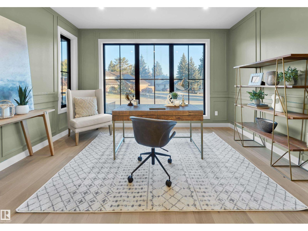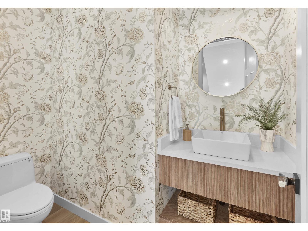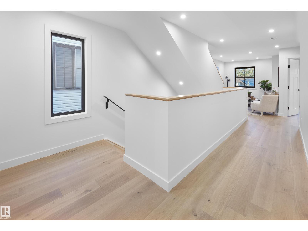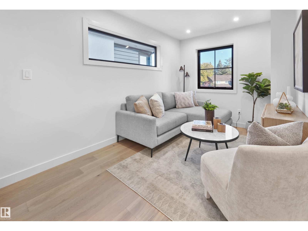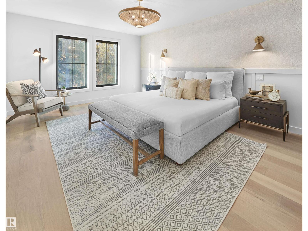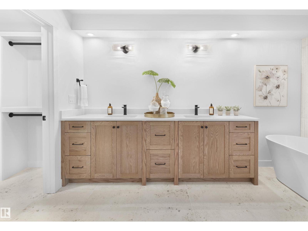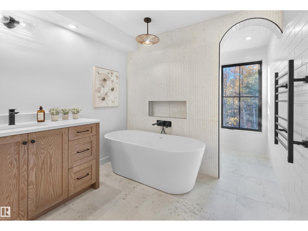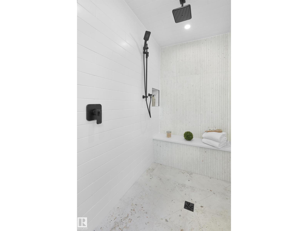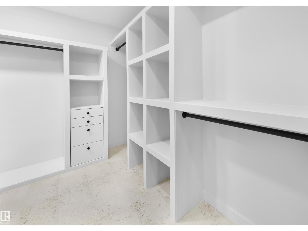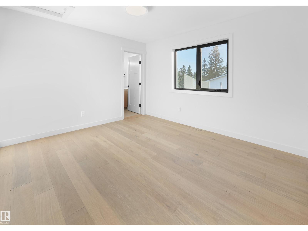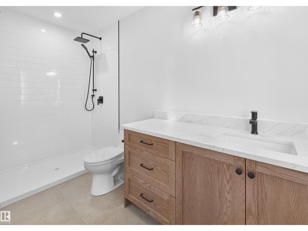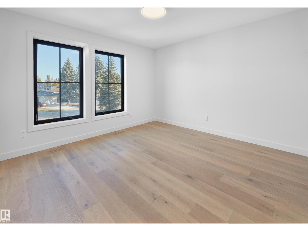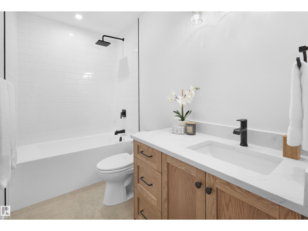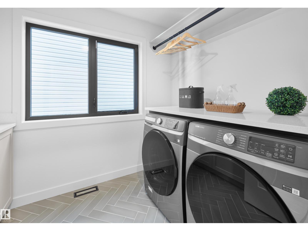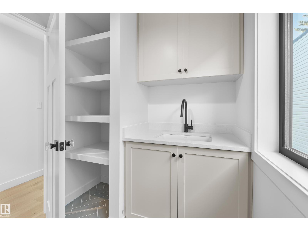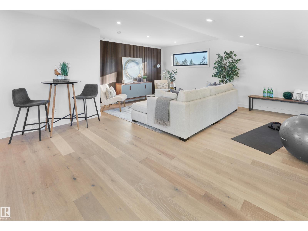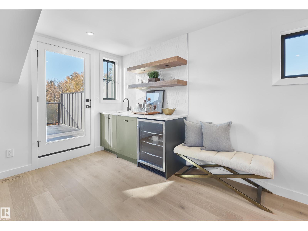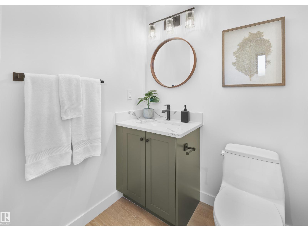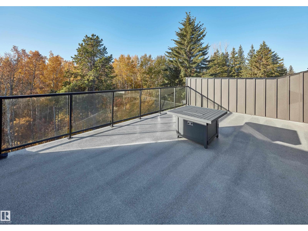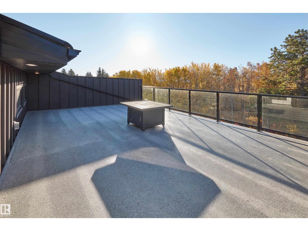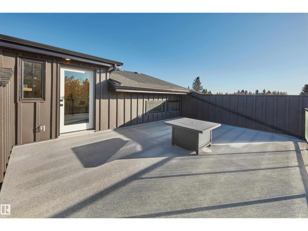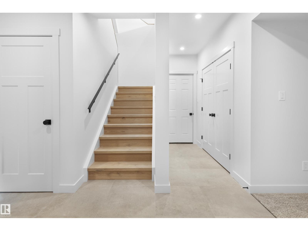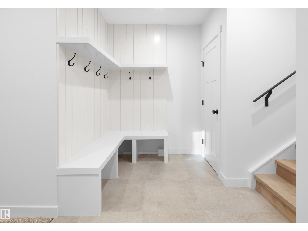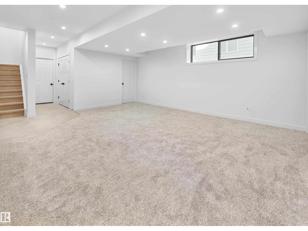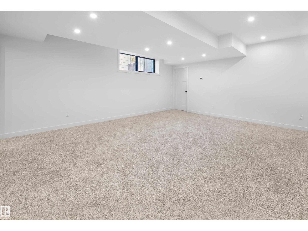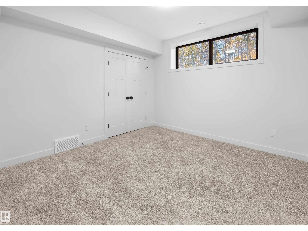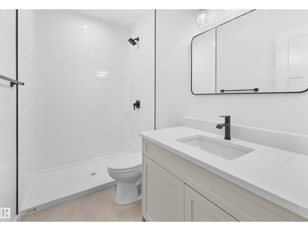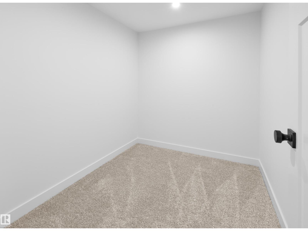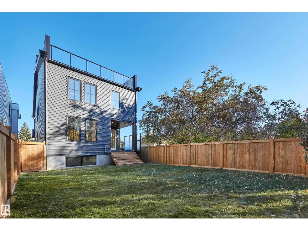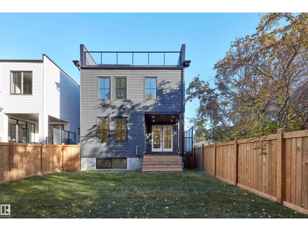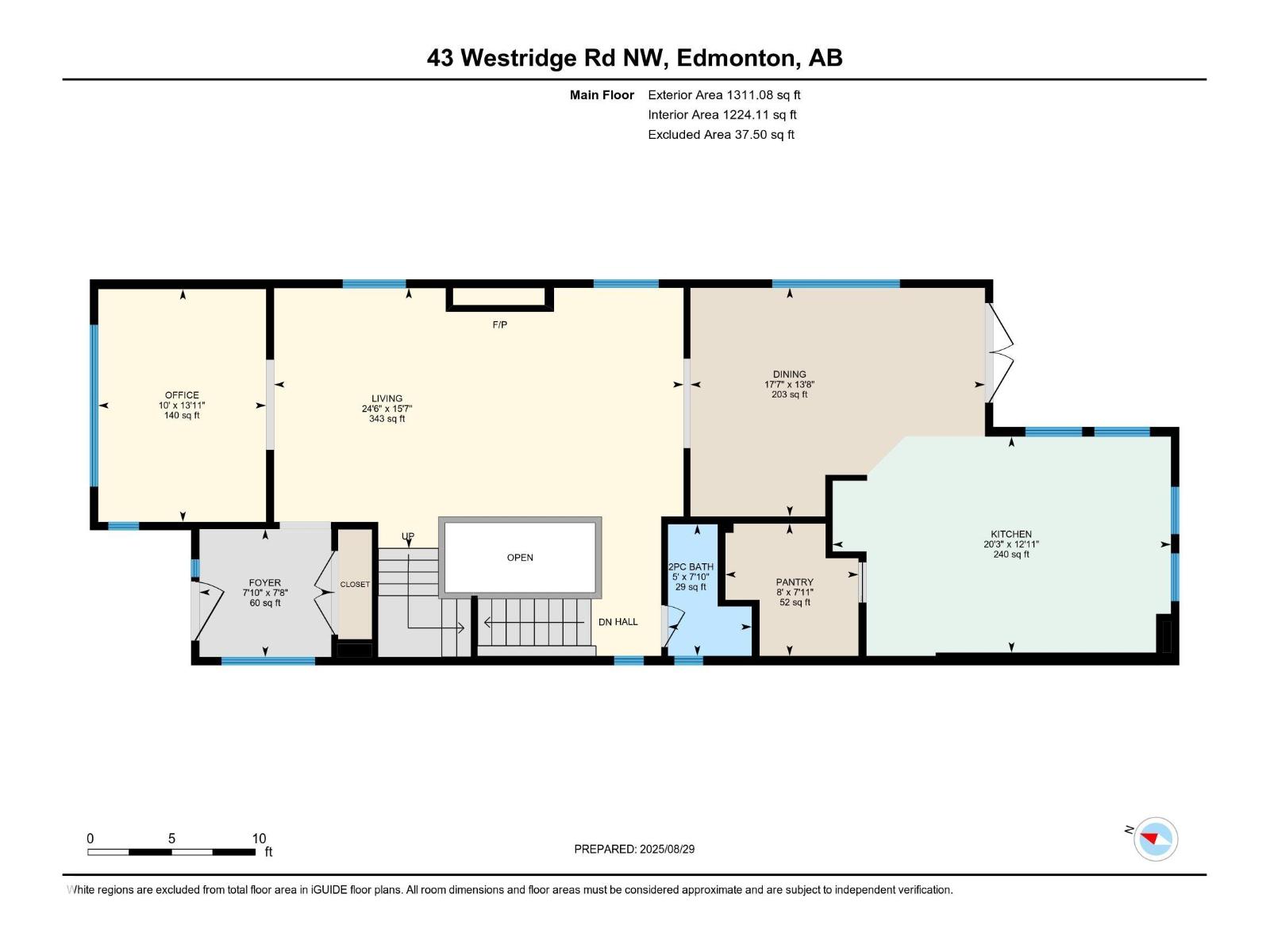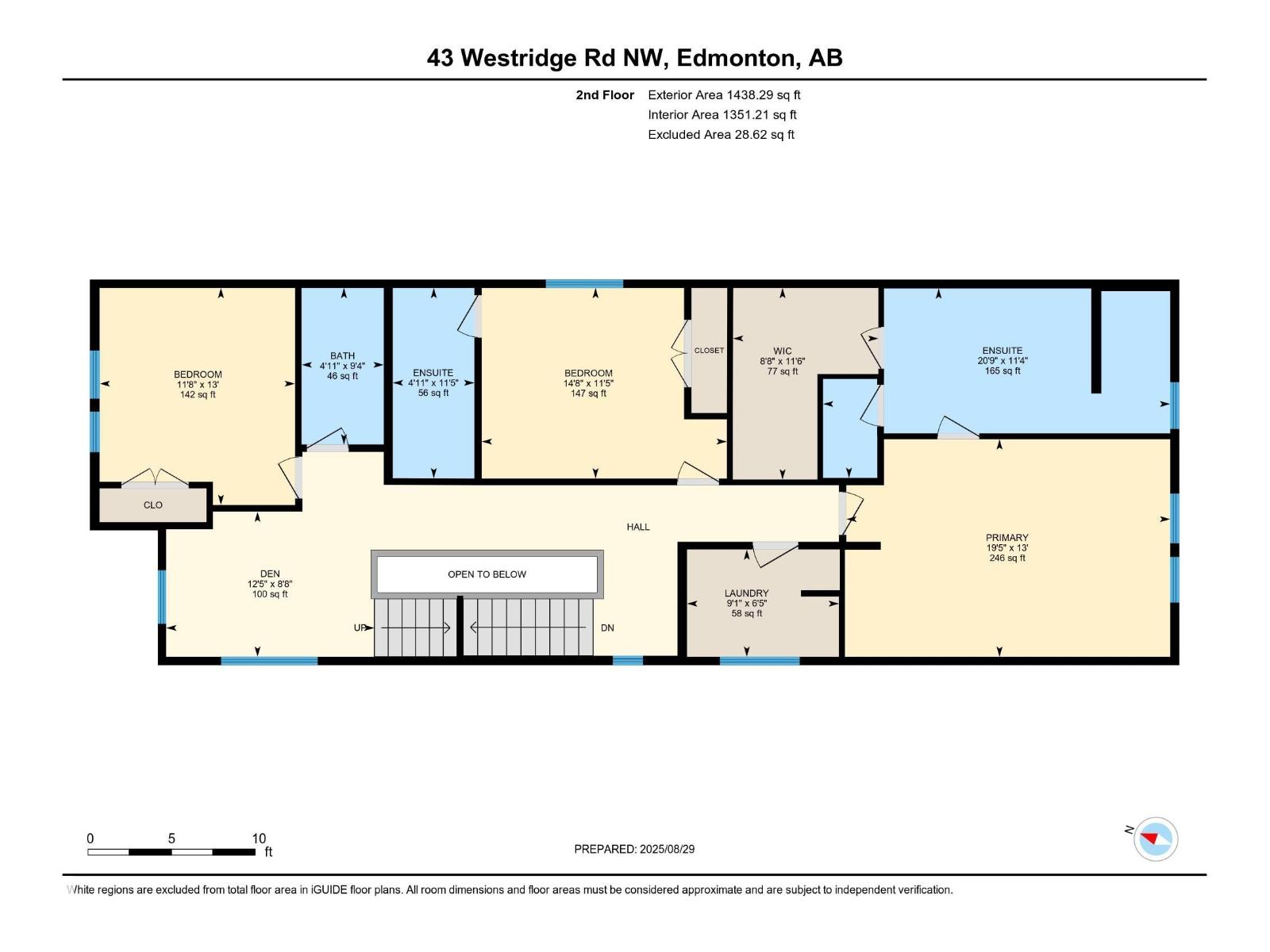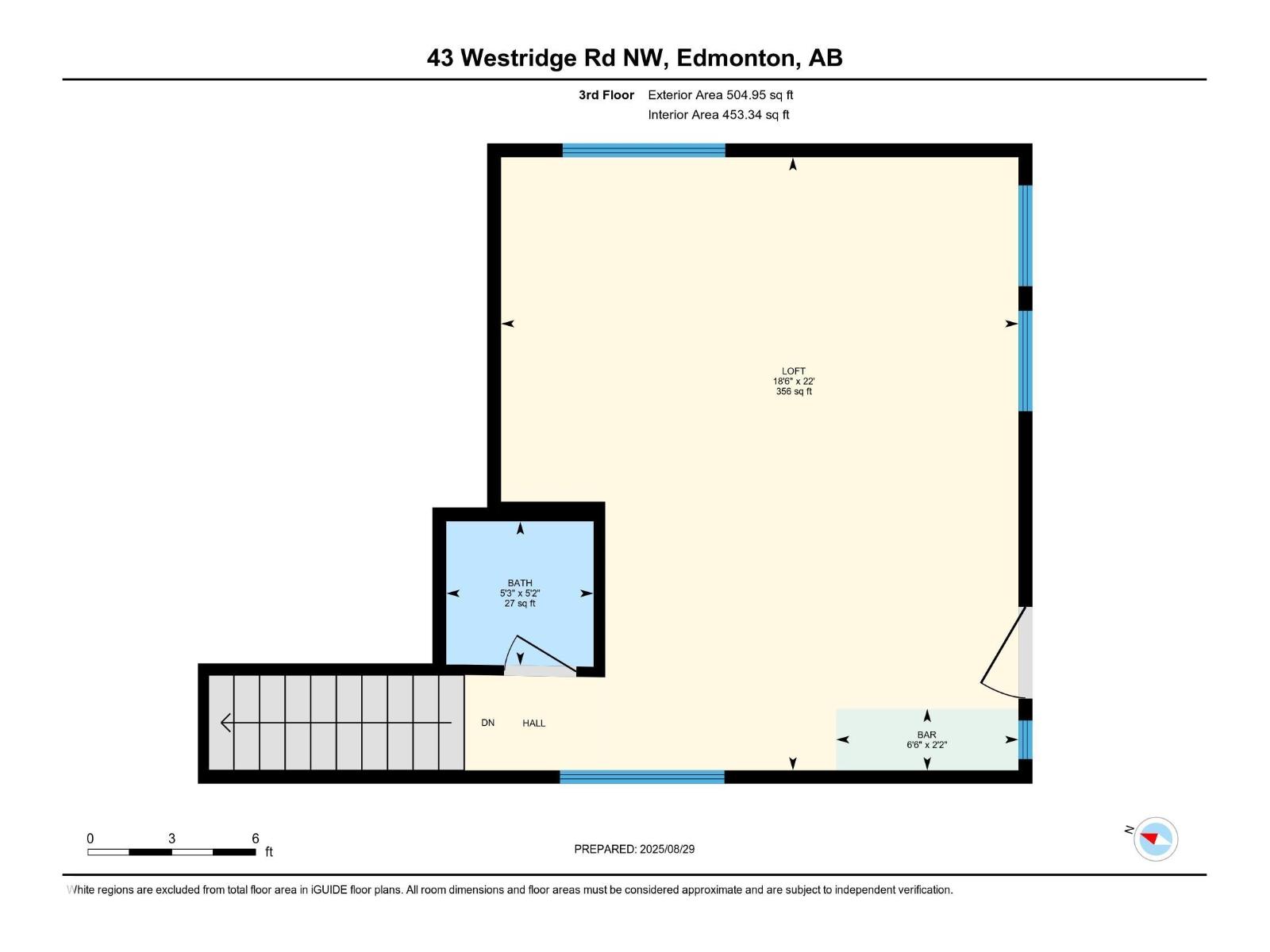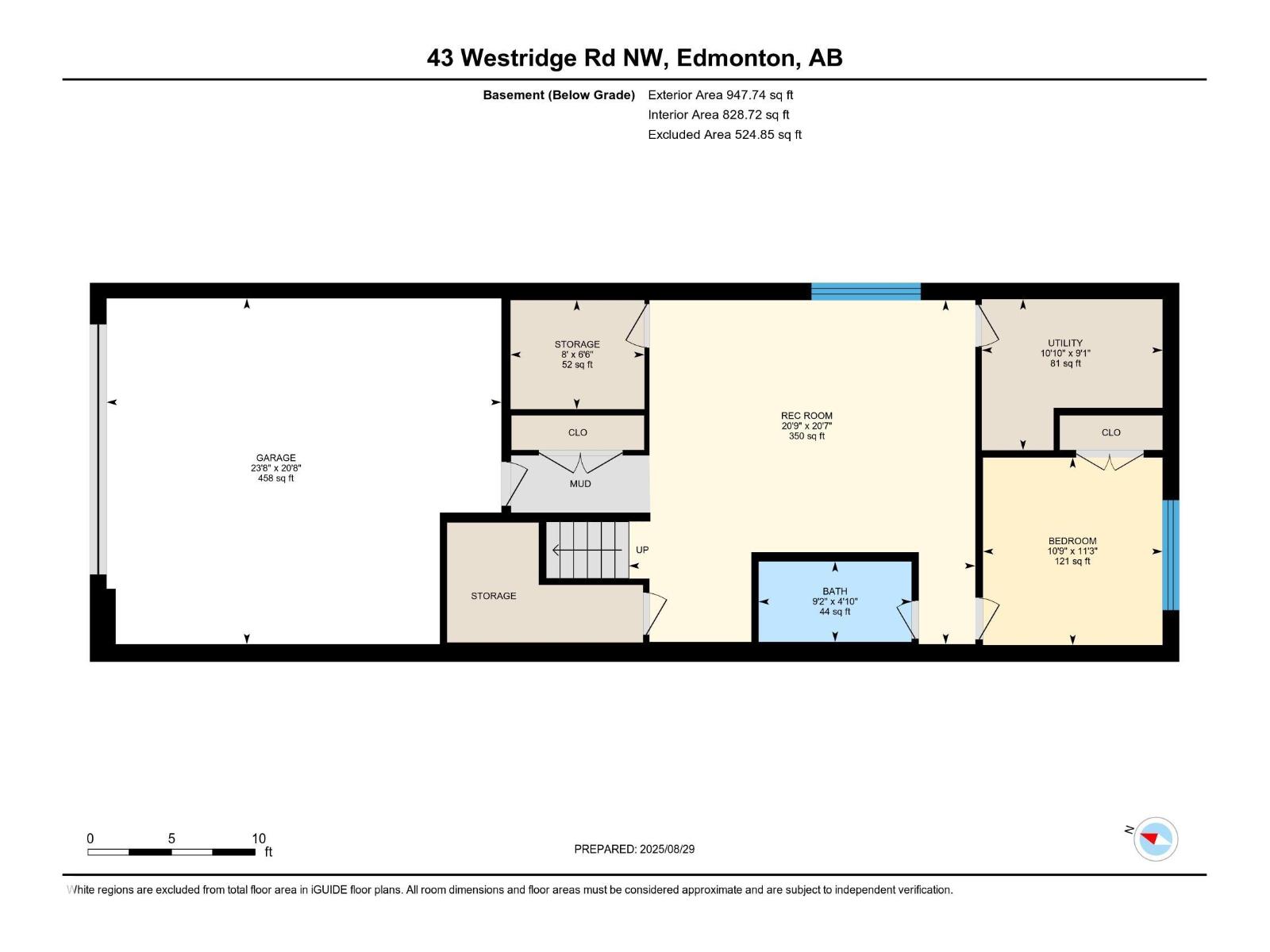4 Bedroom
6 Bathroom
3,254 ft2
Central Air Conditioning
Forced Air, In Floor Heating
$1,589,900
This meticulously designed home showcases high-end finishes, superior craftsmanship, & backs onto the ravine! With over 4,200 sq ft of living space, it offers 4 bedrooms + a den, a main floor office, & a massive upper loft with a rooftop patio. The main floor features stunning hardwood, custom iron doors, brick accents, & a chef’s kitchen with elegant cabinetry, panel appliances, dual fridges, built-in ovens, & bookmatched countertops. A dining wet bar includes a built-in beverage fridge, while the living area centres around a plaster fireplace with built-in cabinetry. The primary suite boasts a gorgeous, spa-like en-suite and a large walk-in closet. Upstairs are 3 bedrooms, a den, & 3 full baths. The top-floor loft impresses with a wet bar, 2 pc bath, & rooftop patio with a gas fire table overlooking the ravine. The lower level offers in-floor heat, a rec room, a bedroom, & bath. Oversized heated garage with epoxy floors & south yard with covered deck complete this must-see home! (id:47041)
Property Details
|
MLS® Number
|
E4461775 |
|
Property Type
|
Single Family |
|
Neigbourhood
|
Westridge (Edmonton) |
|
Amenities Near By
|
Public Transit, Schools, Shopping |
|
Features
|
See Remarks, Ravine, Flat Site, Wet Bar |
|
View Type
|
Ravine View |
Building
|
Bathroom Total
|
6 |
|
Bedrooms Total
|
4 |
|
Amenities
|
Ceiling - 9ft |
|
Appliances
|
Dishwasher, Dryer, Garage Door Opener Remote(s), Garage Door Opener, Hood Fan, Oven - Built-in, Microwave, Washer, Refrigerator |
|
Basement Development
|
Finished |
|
Basement Type
|
Full (finished) |
|
Constructed Date
|
2024 |
|
Construction Style Attachment
|
Detached |
|
Cooling Type
|
Central Air Conditioning |
|
Half Bath Total
|
2 |
|
Heating Type
|
Forced Air, In Floor Heating |
|
Stories Total
|
3 |
|
Size Interior
|
3,254 Ft2 |
|
Type
|
House |
Parking
|
Attached Garage
|
|
|
Heated Garage
|
|
|
Oversize
|
|
Land
|
Acreage
|
No |
|
Fence Type
|
Fence |
|
Land Amenities
|
Public Transit, Schools, Shopping |
|
Size Irregular
|
410.3 |
|
Size Total
|
410.3 M2 |
|
Size Total Text
|
410.3 M2 |
Rooms
| Level |
Type |
Length |
Width |
Dimensions |
|
Basement |
Bedroom 4 |
3.42 m |
3.28 m |
3.42 m x 3.28 m |
|
Basement |
Recreation Room |
6.32 m |
6.27 m |
6.32 m x 6.27 m |
|
Basement |
Storage |
2.45 m |
1.99 m |
2.45 m x 1.99 m |
|
Main Level |
Living Room |
7.46 m |
4.74 m |
7.46 m x 4.74 m |
|
Main Level |
Dining Room |
5.37 m |
4.17 m |
5.37 m x 4.17 m |
|
Main Level |
Kitchen |
6.16 m |
3.94 m |
6.16 m x 3.94 m |
|
Main Level |
Pantry |
2.43 m |
2.41 m |
2.43 m x 2.41 m |
|
Main Level |
Office |
4.24 m |
3.06 m |
4.24 m x 3.06 m |
|
Upper Level |
Den |
3.8 m |
2.65 m |
3.8 m x 2.65 m |
|
Upper Level |
Primary Bedroom |
5.91 m |
3.97 m |
5.91 m x 3.97 m |
|
Upper Level |
Bedroom 2 |
4.47 m |
3.48 m |
4.47 m x 3.48 m |
|
Upper Level |
Bedroom 3 |
3.96 m |
3.56 m |
3.96 m x 3.56 m |
|
Upper Level |
Laundry Room |
2.77 m |
1.96 m |
2.77 m x 1.96 m |
|
Upper Level |
Loft |
6.69 m |
5.65 m |
6.69 m x 5.65 m |
https://www.realtor.ca/real-estate/28979706/43-westridge-rd-nw-edmonton-westridge-edmonton
