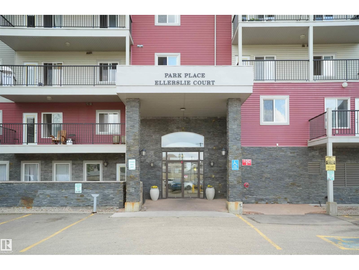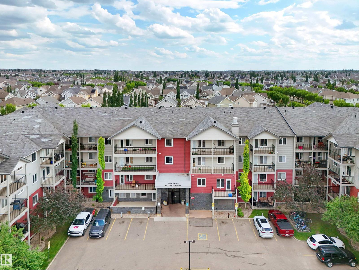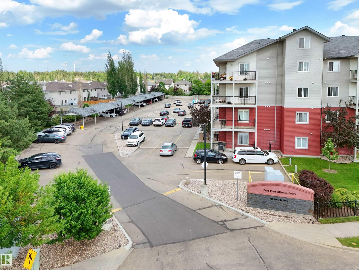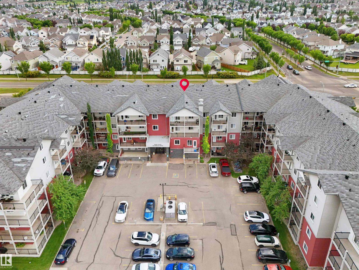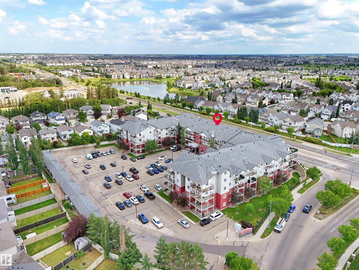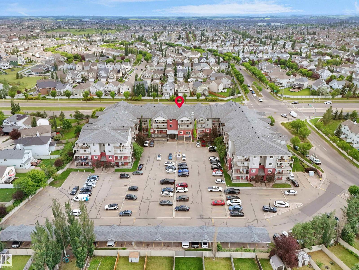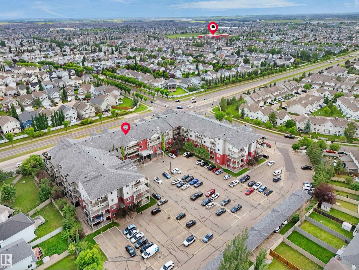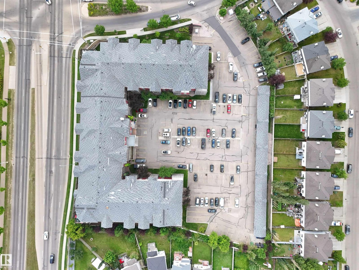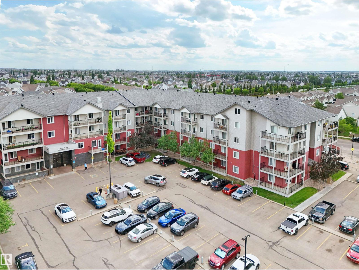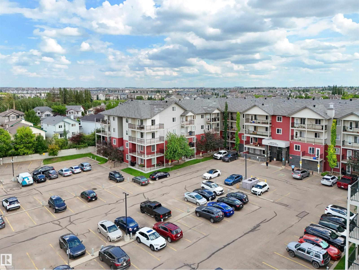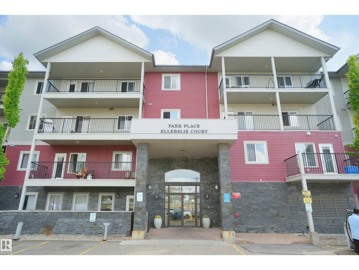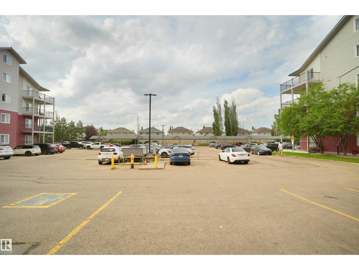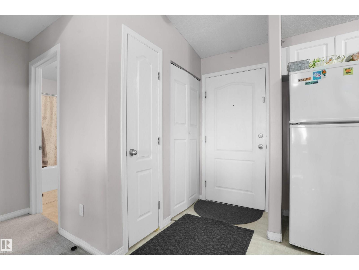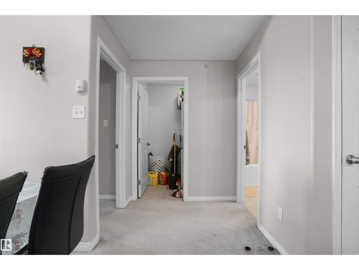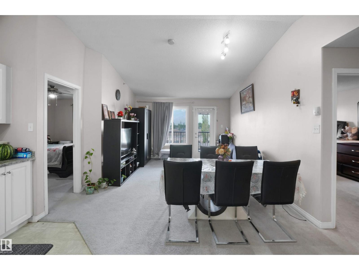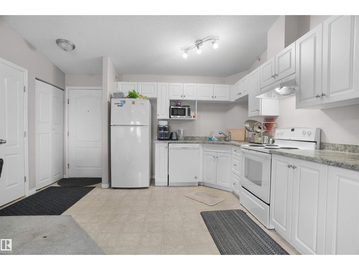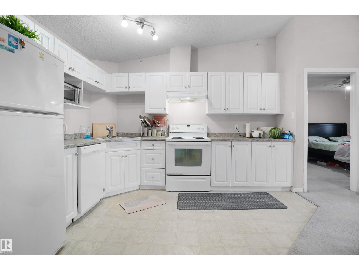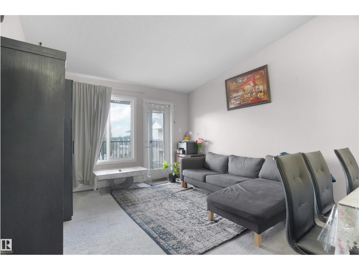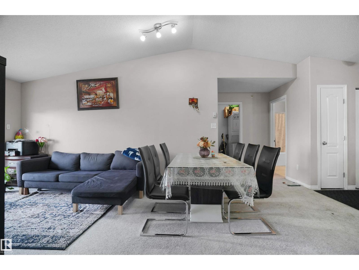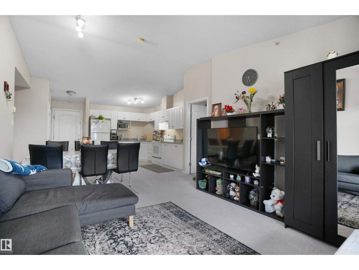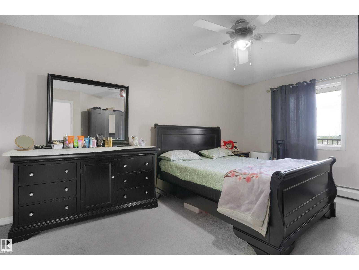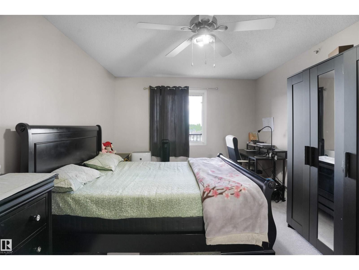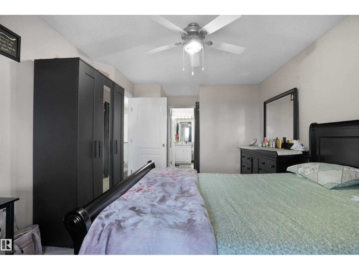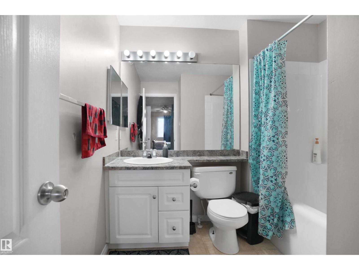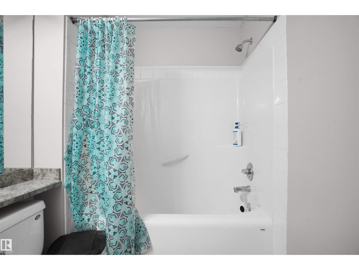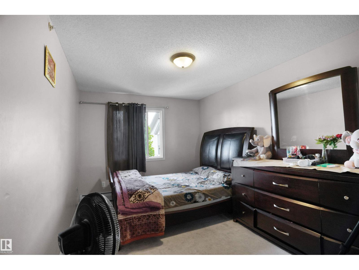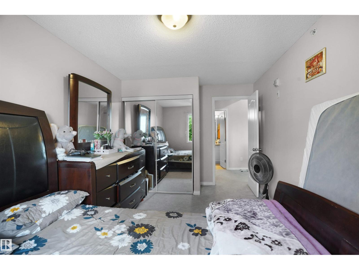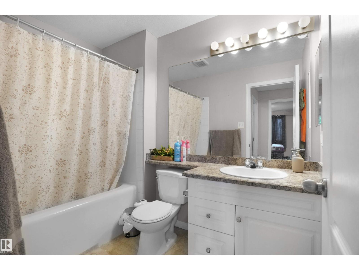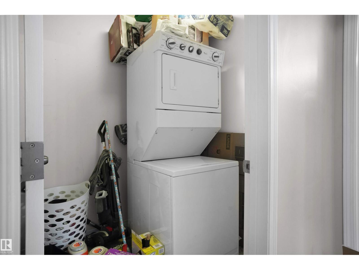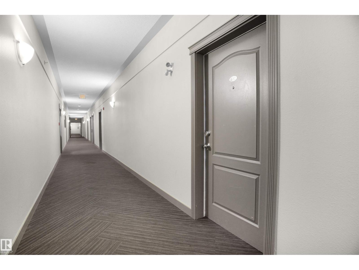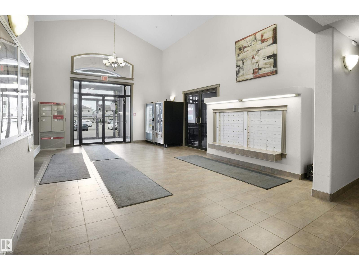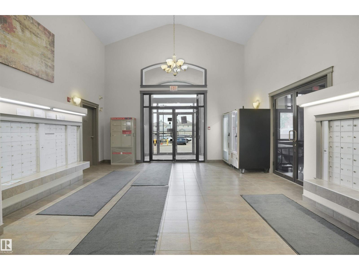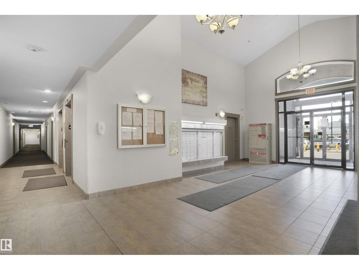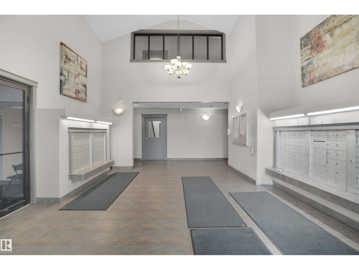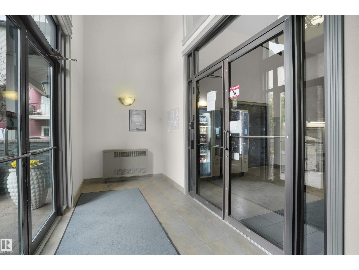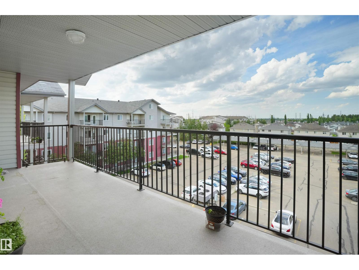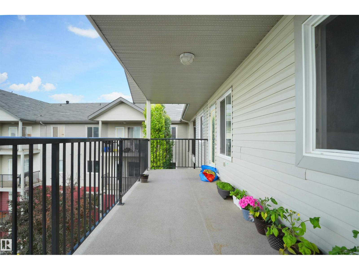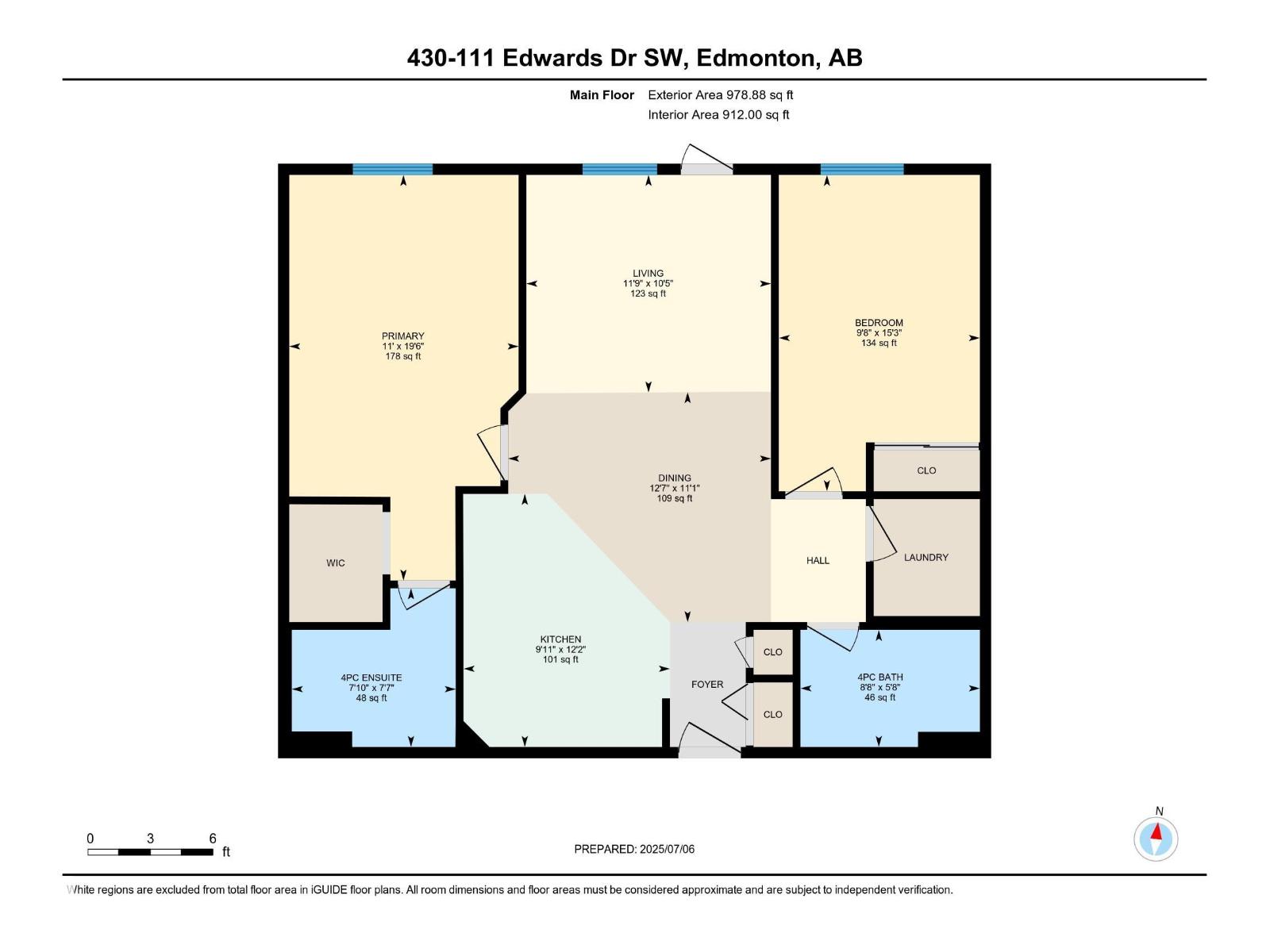#430 111 Edwards Dr Sw Edmonton, Alberta T6X 0C4
$189,900Maintenance, Exterior Maintenance, Heat, Landscaping, Other, See Remarks, Water
$511.79 Monthly
Maintenance, Exterior Maintenance, Heat, Landscaping, Other, See Remarks, Water
$511.79 MonthlyBeautiful 2 Bed and 2 Bath gem with an open-concept layout and wraparound North-facing Huge Balcony — perfect for soaking in sunsets or sipping morning coffee! Located in a family-friendly building near schools, shopping, restaurants, public transit, and with quick access to the Anthony Henday & Calgary Trail – convenience is at your doorstep. - 1 parking stall, direct view from Balcony - Massive primary bedroom with walk-in closet & private ensuite - Flooded with natural light for that bright, airy vibe - Immaculate condition – shows like new! Whether you're a first-time buyer or savvy investor, this one checks all the boxes! New flooring of your choice can be installed before possession. (id:47041)
Property Details
| MLS® Number | E4457734 |
| Property Type | Single Family |
| Neigbourhood | Ellerslie |
| Amenities Near By | Airport, Playground, Public Transit, Schools, Shopping |
| Features | No Animal Home, No Smoking Home |
Building
| Bathroom Total | 2 |
| Bedrooms Total | 2 |
| Appliances | Dishwasher, Washer/dryer Combo, Microwave Range Hood Combo, Refrigerator, Stove |
| Basement Type | None |
| Constructed Date | 2006 |
| Heating Type | Forced Air |
| Size Interior | 912 Ft2 |
| Type | Apartment |
Parking
| Stall |
Land
| Acreage | No |
| Land Amenities | Airport, Playground, Public Transit, Schools, Shopping |
| Size Irregular | 100.94 |
| Size Total | 100.94 M2 |
| Size Total Text | 100.94 M2 |
Rooms
| Level | Type | Length | Width | Dimensions |
|---|---|---|---|---|
| Main Level | Living Room | Measurements not available | ||
| Main Level | Dining Room | Measurements not available | ||
| Main Level | Primary Bedroom | Measurements not available | ||
| Main Level | Bedroom 2 | Measurements not available |
https://www.realtor.ca/real-estate/28860398/430-111-edwards-dr-sw-edmonton-ellerslie
