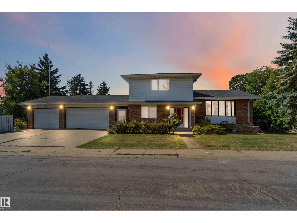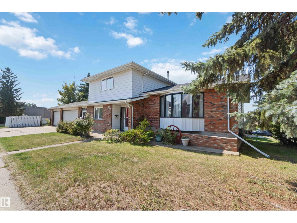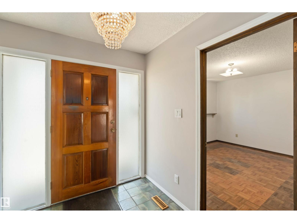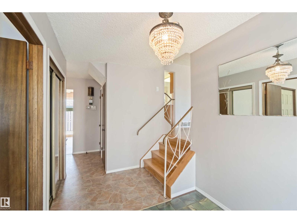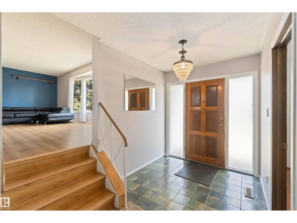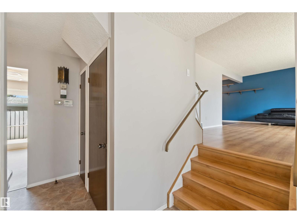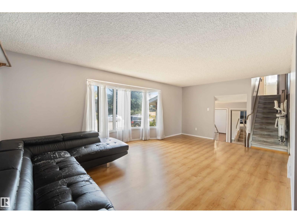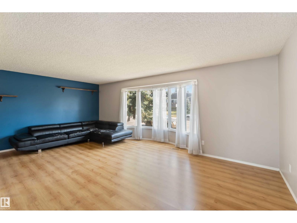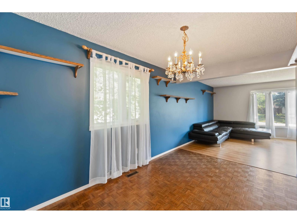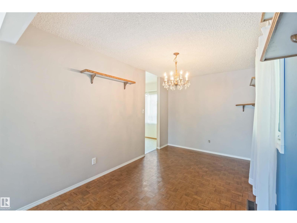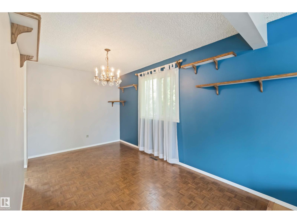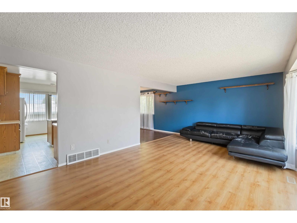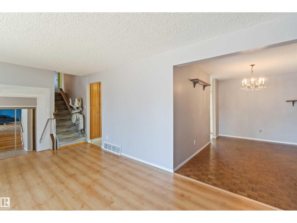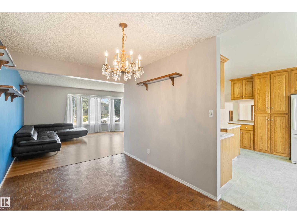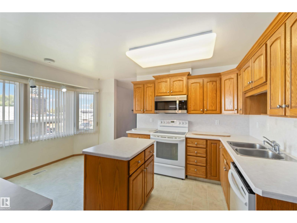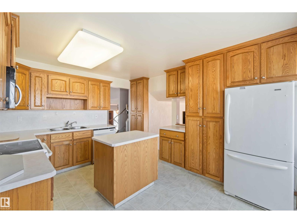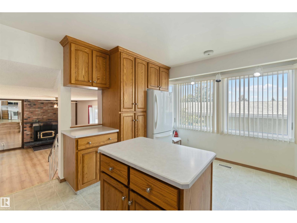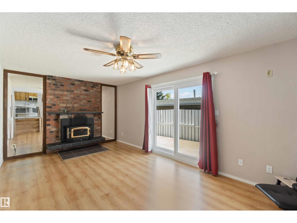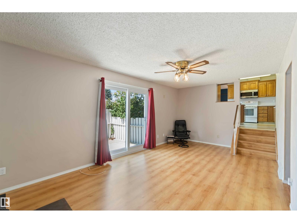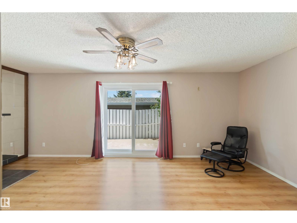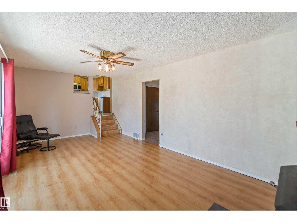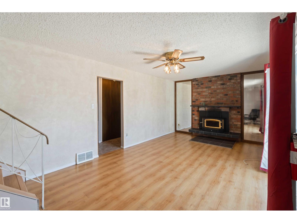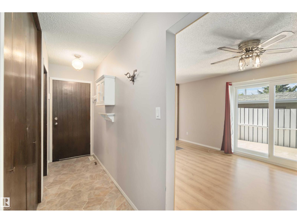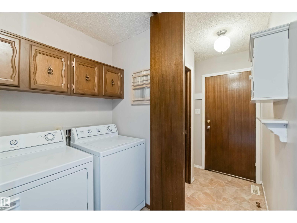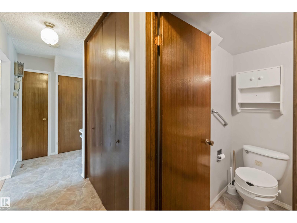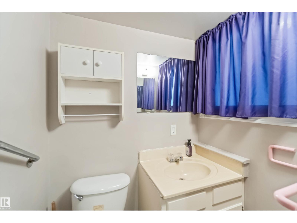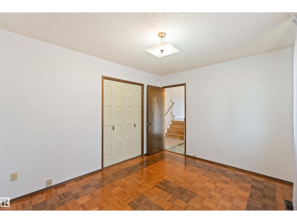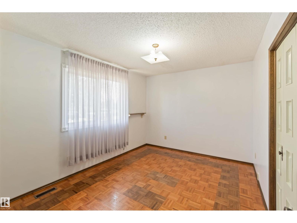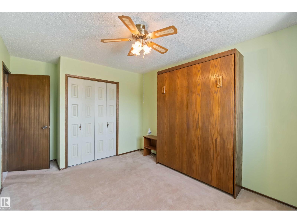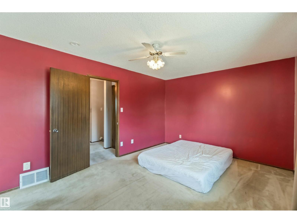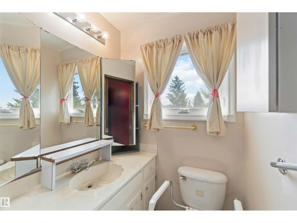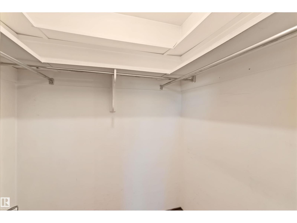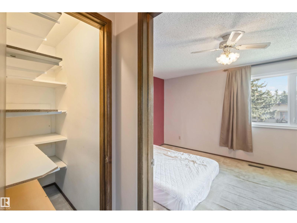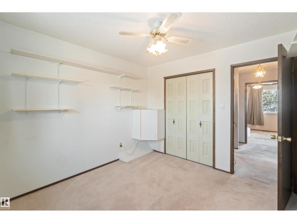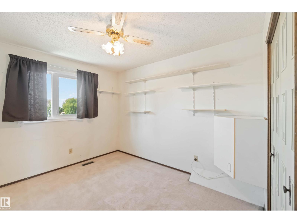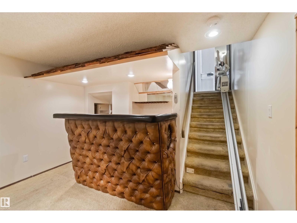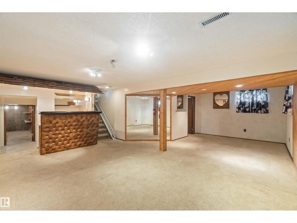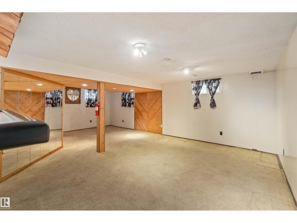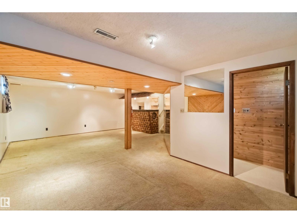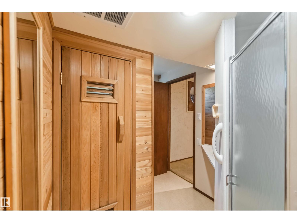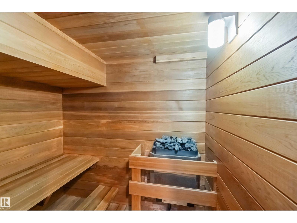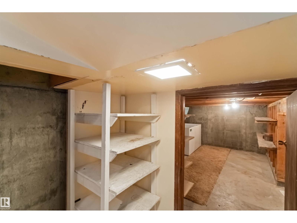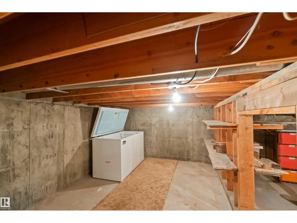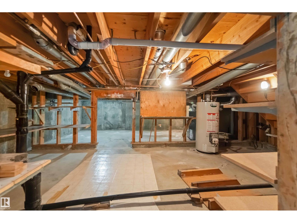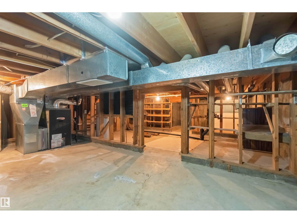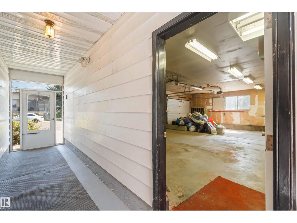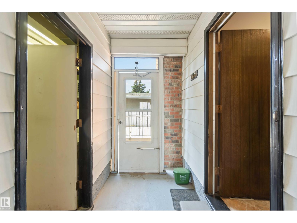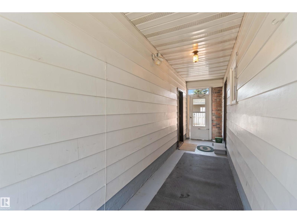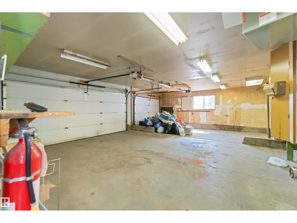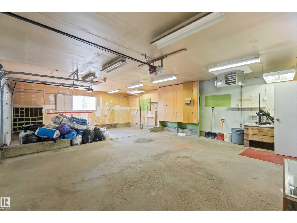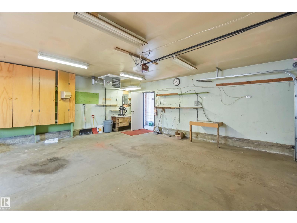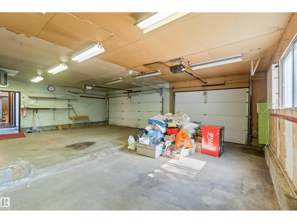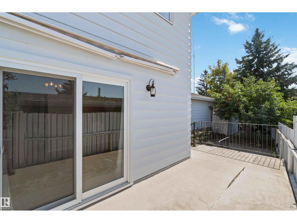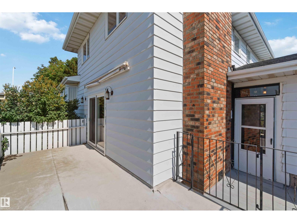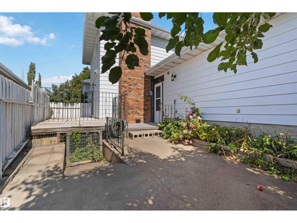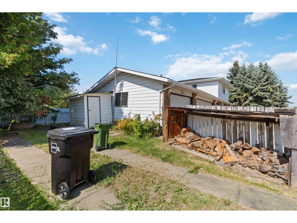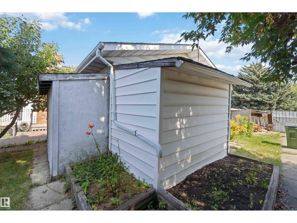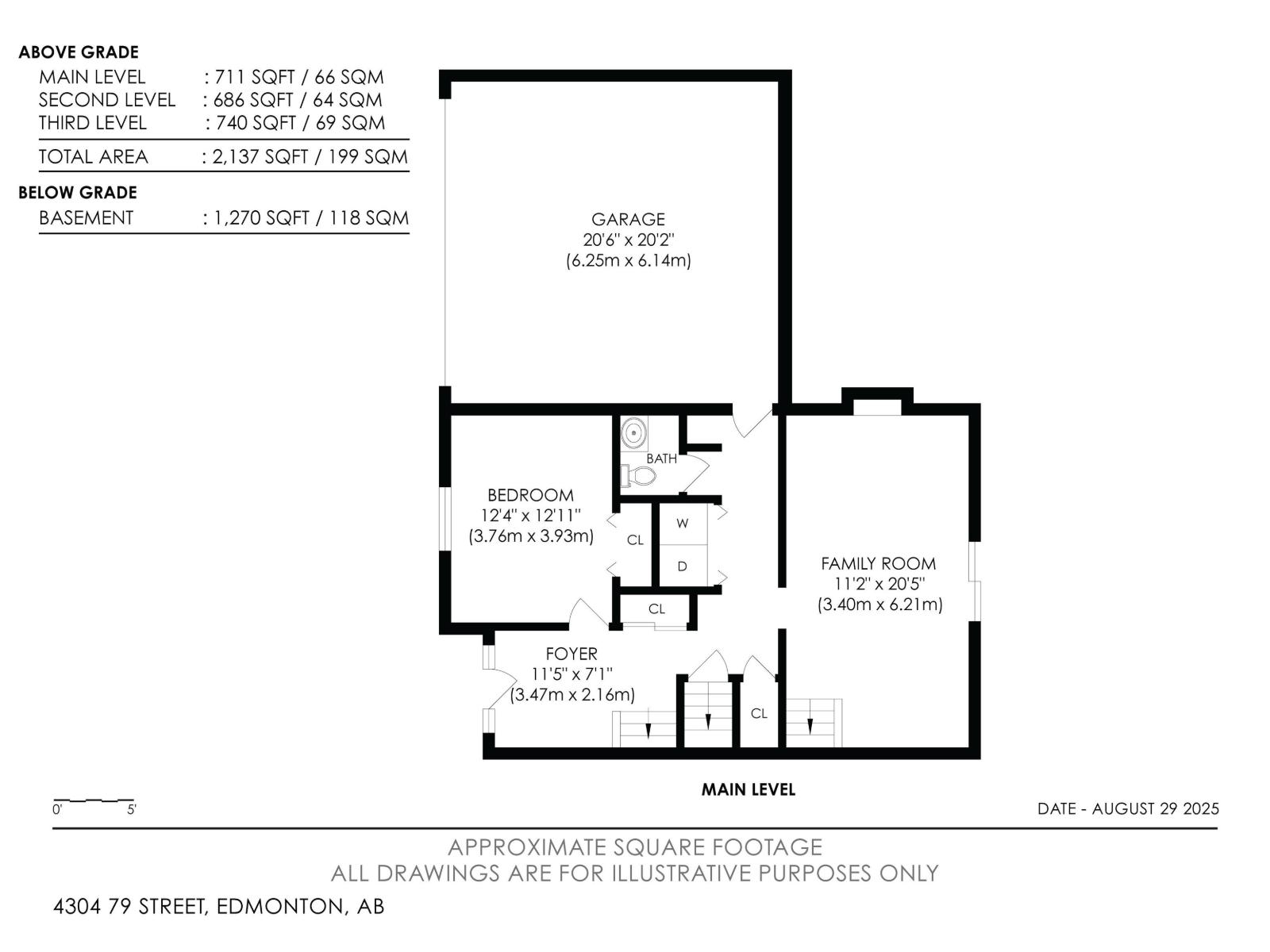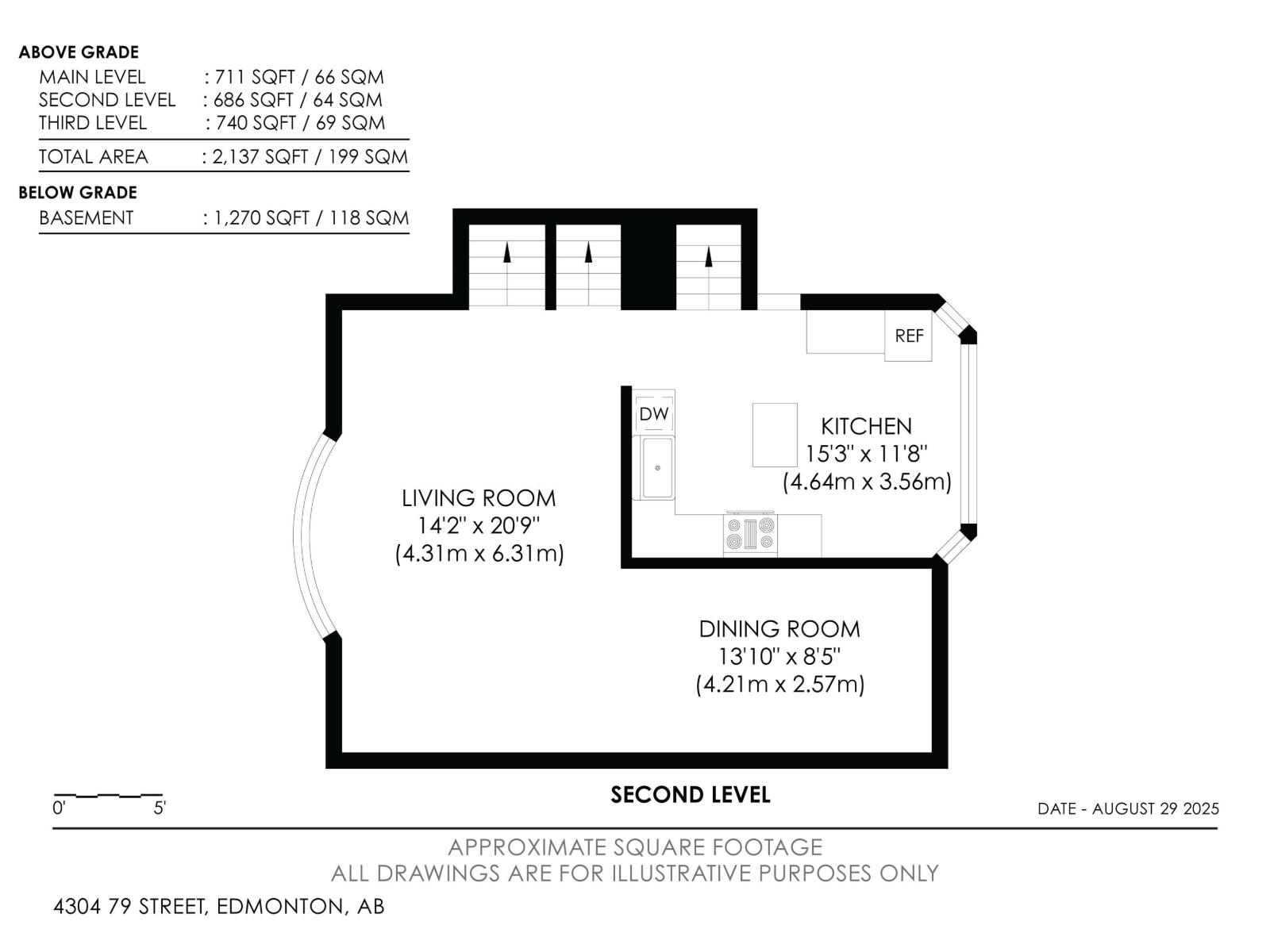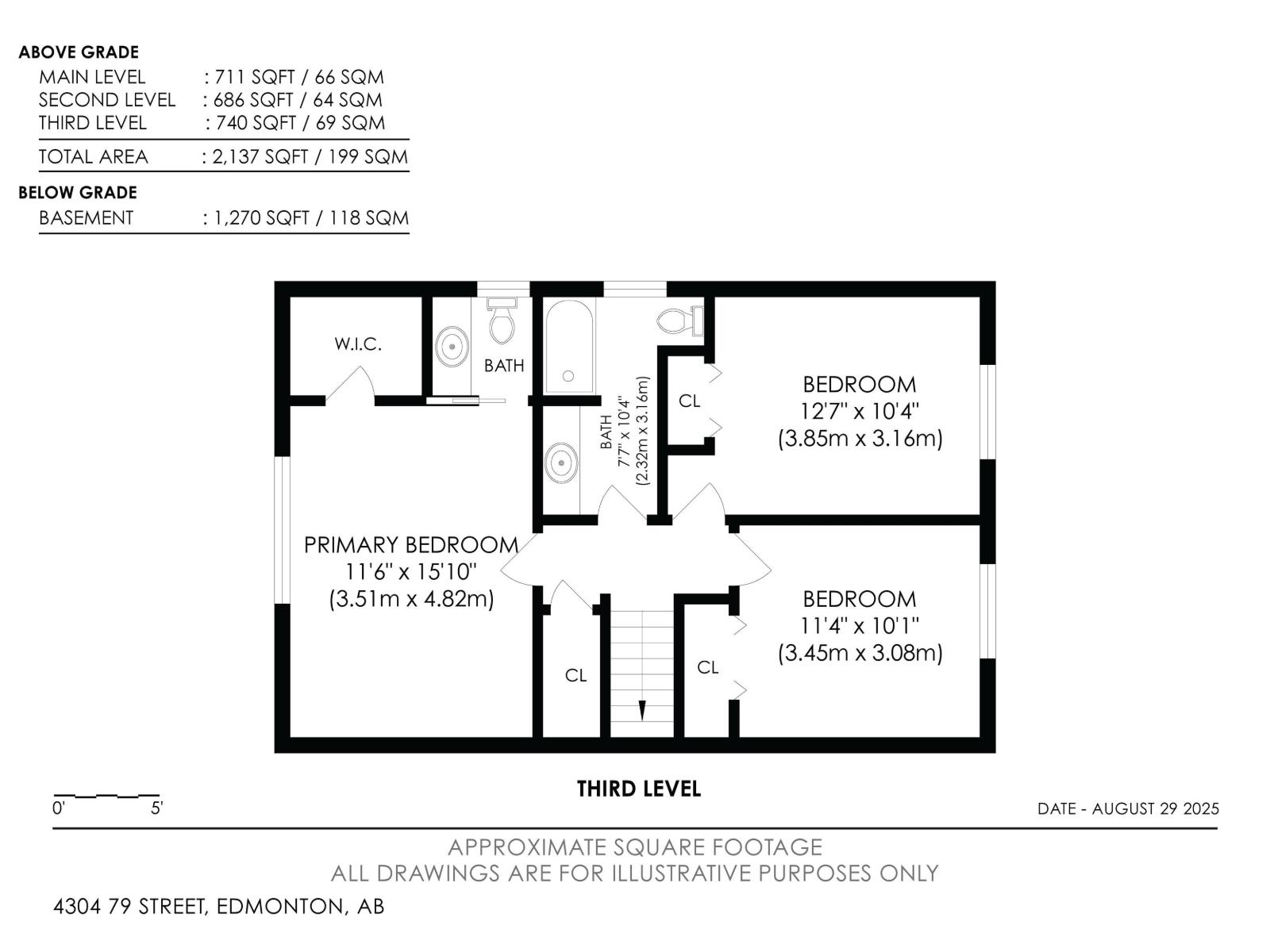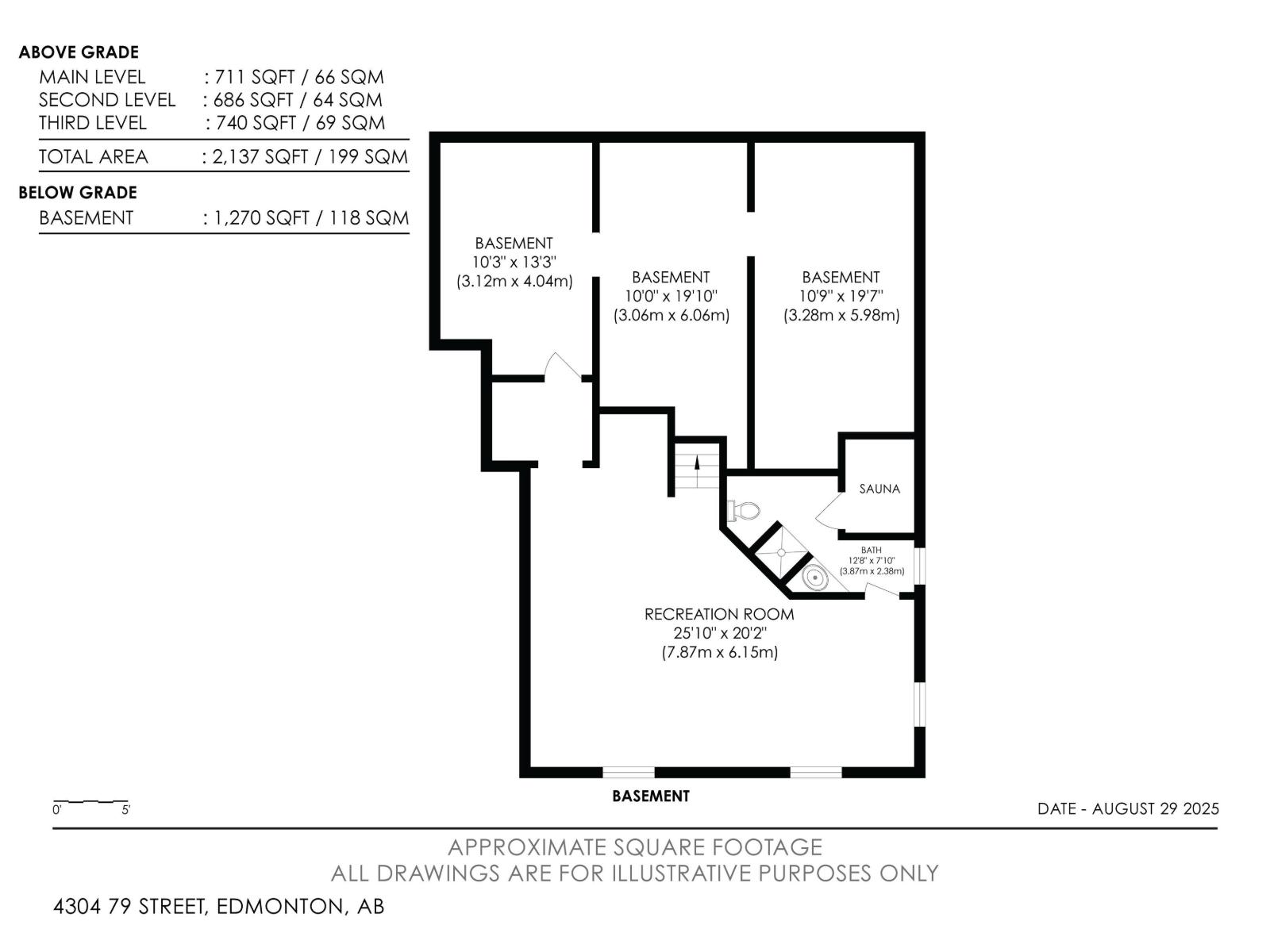4 Bedroom
4 Bathroom
2,142 ft2
Fireplace
Forced Air
$484,900
Discover your dream home featuring a spectacular heated 3-car garage perfect for car collectors and DIY enthusiasts. Premium Features Include: • Corner Lot • Expansive Heated 3-car garage with workshop potential • 4 Bedrooms above grade • Murphy Bed included in one of the bedrooms • Sunshine Ceiling in the kitchen • Cozy wood burning fireplace for year-round ambiance • Private sauna for ultimate relaxation with steam capacity • RV parking pad for adventure seekers • Convenient main-level laundry • Entertaining bar perfect for hosting • Covered breezeway connecting home to garage • Windows (4 Years Old) • Shingles (4 Years Old) • Fruit Trees • Move-in ready This rare find combines family comfort with serious storage and workspace - ideal for those who appreciate both luxury living and practical functionality. (id:47041)
Property Details
|
MLS® Number
|
E4455440 |
|
Property Type
|
Single Family |
|
Neigbourhood
|
Tweddle Place |
|
Amenities Near By
|
Golf Course, Playground, Schools, Shopping |
|
Features
|
Corner Site |
|
Parking Space Total
|
6 |
|
Structure
|
Deck |
Building
|
Bathroom Total
|
4 |
|
Bedrooms Total
|
4 |
|
Appliances
|
Dishwasher, Dryer, Freezer, Garburator, Microwave, Refrigerator, Stove, Central Vacuum, Washer |
|
Basement Development
|
Finished |
|
Basement Type
|
Full (finished) |
|
Constructed Date
|
1974 |
|
Construction Style Attachment
|
Detached |
|
Fireplace Fuel
|
Wood |
|
Fireplace Present
|
Yes |
|
Fireplace Type
|
Unknown |
|
Half Bath Total
|
2 |
|
Heating Type
|
Forced Air |
|
Stories Total
|
2 |
|
Size Interior
|
2,142 Ft2 |
|
Type
|
House |
Parking
Land
|
Acreage
|
No |
|
Fence Type
|
Fence |
|
Land Amenities
|
Golf Course, Playground, Schools, Shopping |
|
Size Irregular
|
617.52 |
|
Size Total
|
617.52 M2 |
|
Size Total Text
|
617.52 M2 |
Rooms
| Level |
Type |
Length |
Width |
Dimensions |
|
Basement |
Recreation Room |
|
|
25'10 x 20'2 |
|
Basement |
Storage |
|
|
10'3 x 13'3 |
|
Basement |
Storage |
|
|
10' x 19'10 |
|
Basement |
Storage |
|
|
10'9 x 19'7 |
|
Main Level |
Family Room |
|
|
11'2 x 20'5 |
|
Main Level |
Bedroom 4 |
|
|
12'4 x 12'11 |
|
Upper Level |
Living Room |
|
|
14'2 x 20'9 |
|
Upper Level |
Dining Room |
|
|
13'10 x 8'5 |
|
Upper Level |
Kitchen |
|
|
15'3 x 11'8 |
|
Upper Level |
Primary Bedroom |
|
|
11'6 x 15'10 |
|
Upper Level |
Bedroom 2 |
|
|
12'7 x 10'4 |
|
Upper Level |
Bedroom 3 |
|
|
11'4 x 10'1 |
https://www.realtor.ca/real-estate/28793934/4304-79-st-nw-nw-edmonton-tweddle-place
