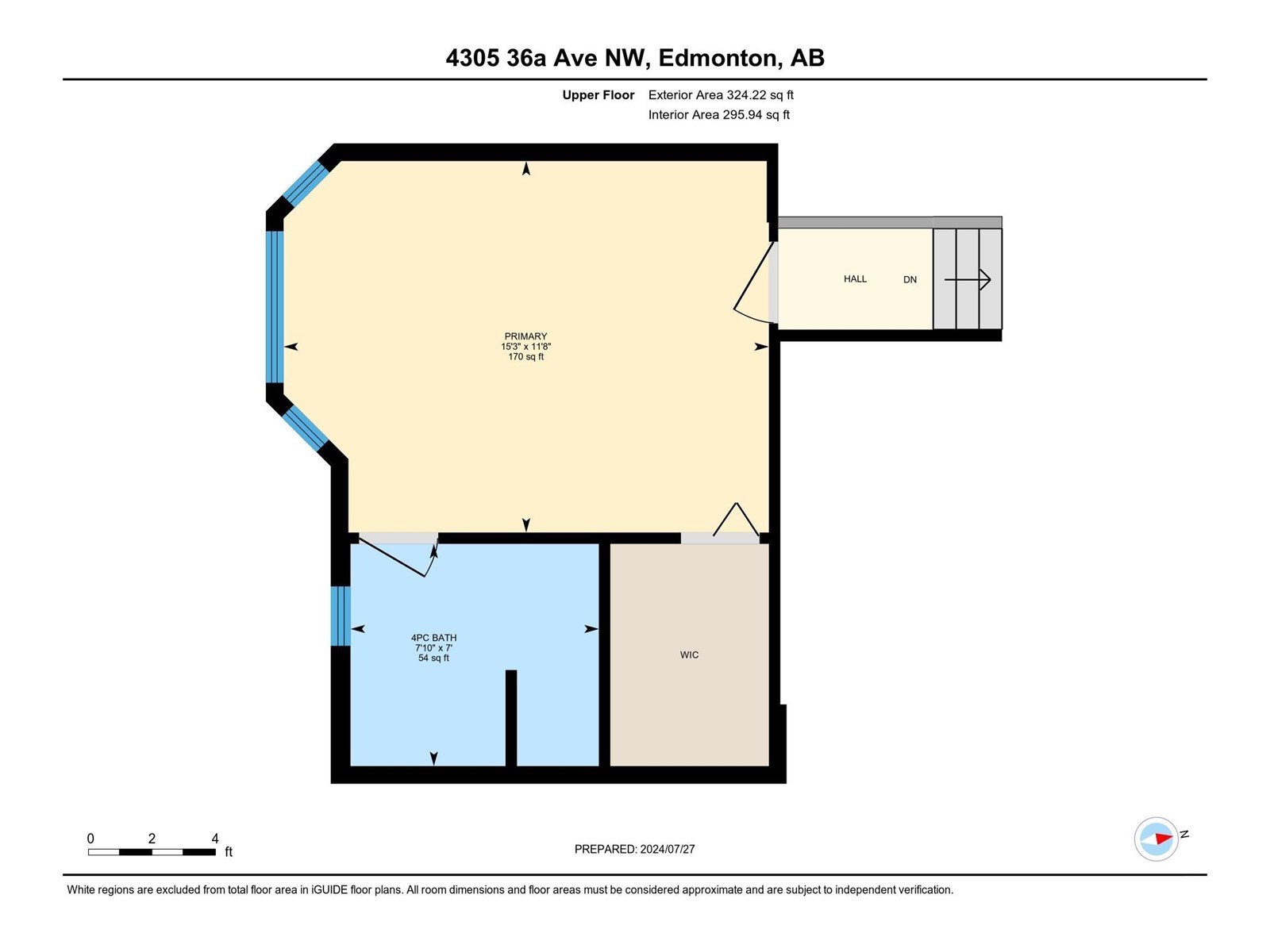5 Bedroom
3 Bathroom
1372.3986 sqft
Bi-Level
Central Air Conditioning
Forced Air
$509,500
FULLY FINISHED 2 BEDROOM BASEMENT ALERT!**Discover Unmatched Elegance and Comfort in This Impressive Bi-Level Home!** Step into a residence where sophistication meets functionality. This stunning bi-level features gleaming hardwood floors throughout, enhancing its refined charm. The generous kitchen island overlooks a cozy living room, complete with a captivating corner fireplace. Vaulted ceilings and an open floor plan ensure excellent acoustics for your surround sound system, creating the perfect ambiance for relaxation and entertainment. Retreat to the master bedroom, a tranquil haven featuring an ensuite and a spacious walk-in closet. The professionally FINISHED Basement is a standout, offering a sprawling family room, a full-size bath, a fourth bedroom, and ample storage space or a rental unit. Adding to the allure, the home is AIR-CONDITIONED for year-round comfort. With so much to offer at an exceptional value, this is an opportunity you wont want to miss. Make it yours today! (id:47041)
Property Details
|
MLS® Number
|
E4402592 |
|
Property Type
|
Single Family |
|
Neigbourhood
|
Kiniski Gardens |
|
Amenities Near By
|
Airport, Playground, Public Transit, Schools |
|
Features
|
See Remarks, Park/reserve, No Animal Home, No Smoking Home |
Building
|
Bathroom Total
|
3 |
|
Bedrooms Total
|
5 |
|
Appliances
|
Dishwasher, Dryer, Microwave Range Hood Combo, Washer |
|
Architectural Style
|
Bi-level |
|
Basement Development
|
Finished |
|
Basement Type
|
Full (finished) |
|
Constructed Date
|
1998 |
|
Construction Style Attachment
|
Detached |
|
Cooling Type
|
Central Air Conditioning |
|
Heating Type
|
Forced Air |
|
Size Interior
|
1372.3986 Sqft |
|
Type
|
House |
Parking
Land
|
Acreage
|
No |
|
Fence Type
|
Fence |
|
Land Amenities
|
Airport, Playground, Public Transit, Schools |
Rooms
| Level |
Type |
Length |
Width |
Dimensions |
|
Basement |
Bedroom 4 |
4.48 m |
2.86 m |
4.48 m x 2.86 m |
|
Basement |
Bedroom 5 |
2.82 m |
3.91 m |
2.82 m x 3.91 m |
|
Basement |
Recreation Room |
4.71 m |
6.45 m |
4.71 m x 6.45 m |
|
Basement |
Utility Room |
4.31 m |
4.19 m |
4.31 m x 4.19 m |
|
Main Level |
Living Room |
4.58 m |
4.6 m |
4.58 m x 4.6 m |
|
Main Level |
Dining Room |
3.81 m |
5.19 m |
3.81 m x 5.19 m |
|
Main Level |
Kitchen |
4.37 m |
2.76 m |
4.37 m x 2.76 m |
|
Main Level |
Bedroom 2 |
3.7 m |
3.05 m |
3.7 m x 3.05 m |
|
Main Level |
Bedroom 3 |
3.41 m |
2.8 m |
3.41 m x 2.8 m |
|
Upper Level |
Primary Bedroom |
3.57 m |
4.66 m |
3.57 m x 4.66 m |













































