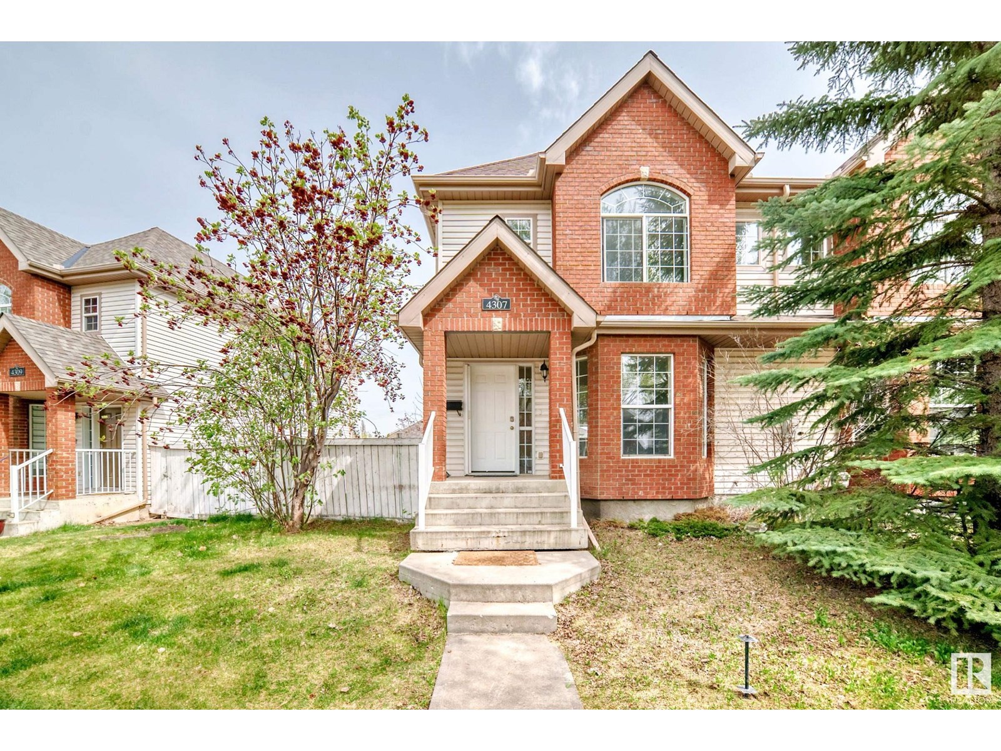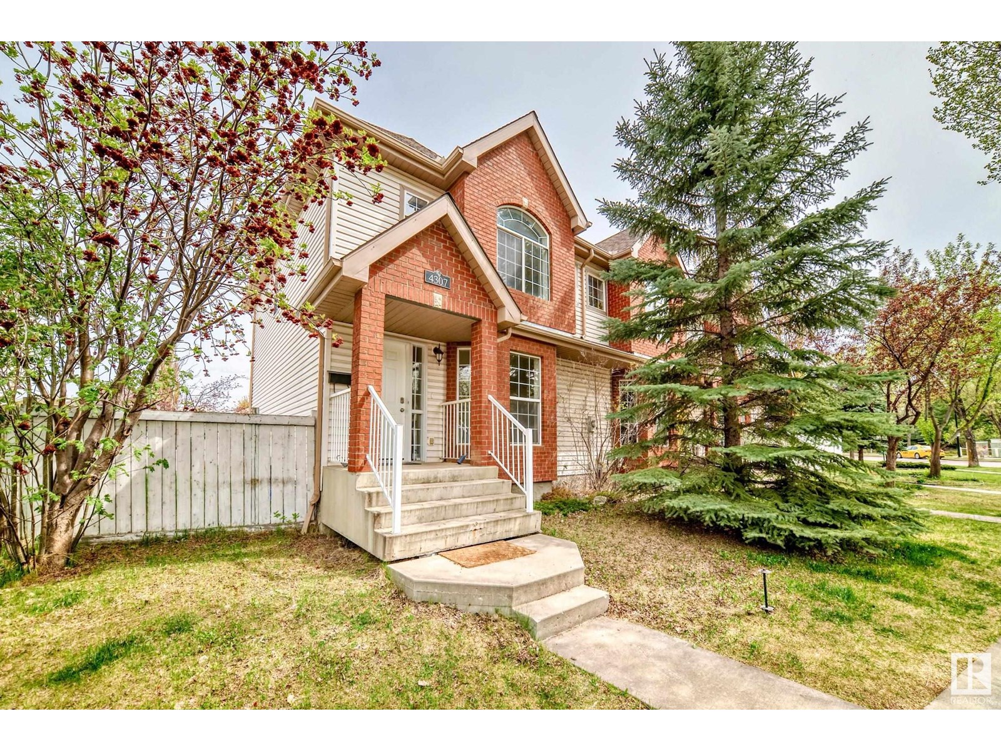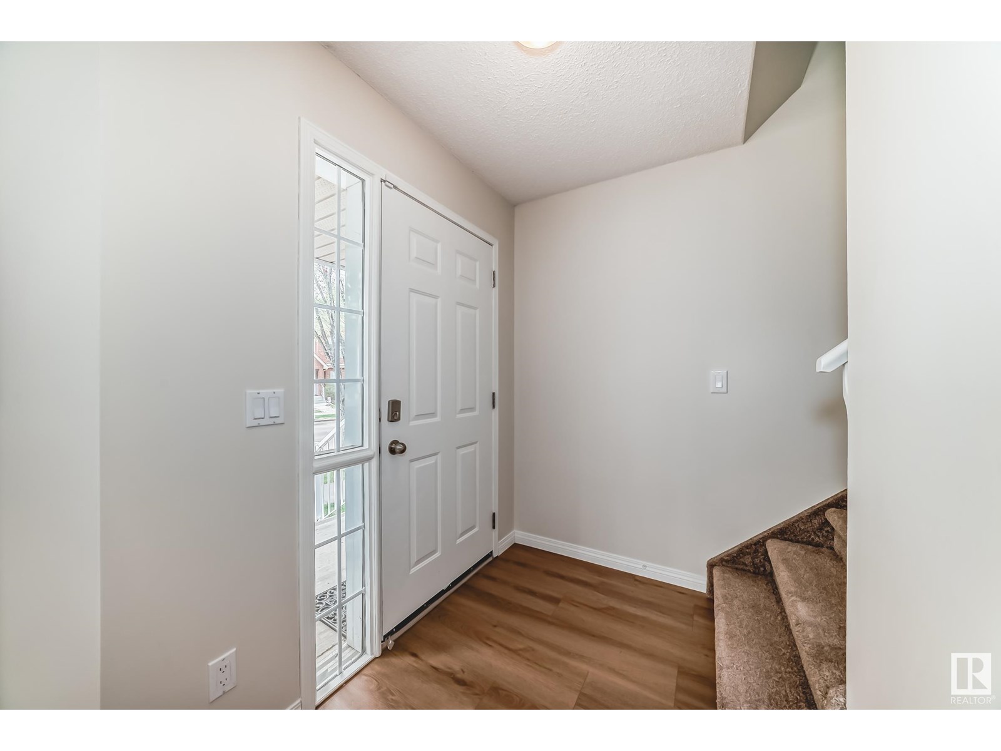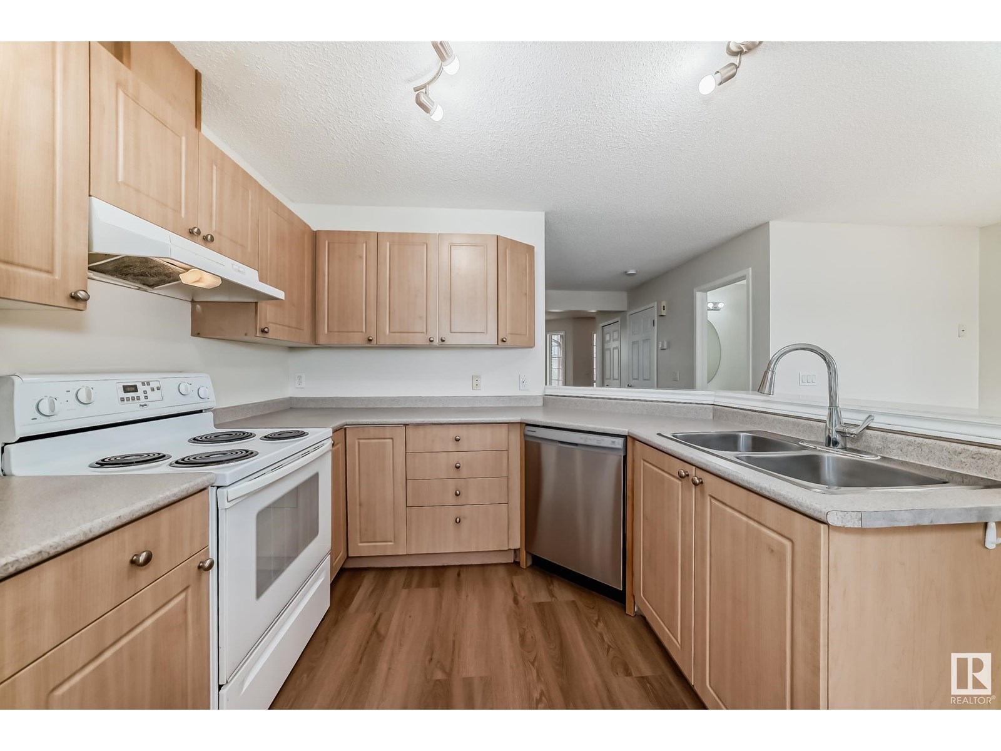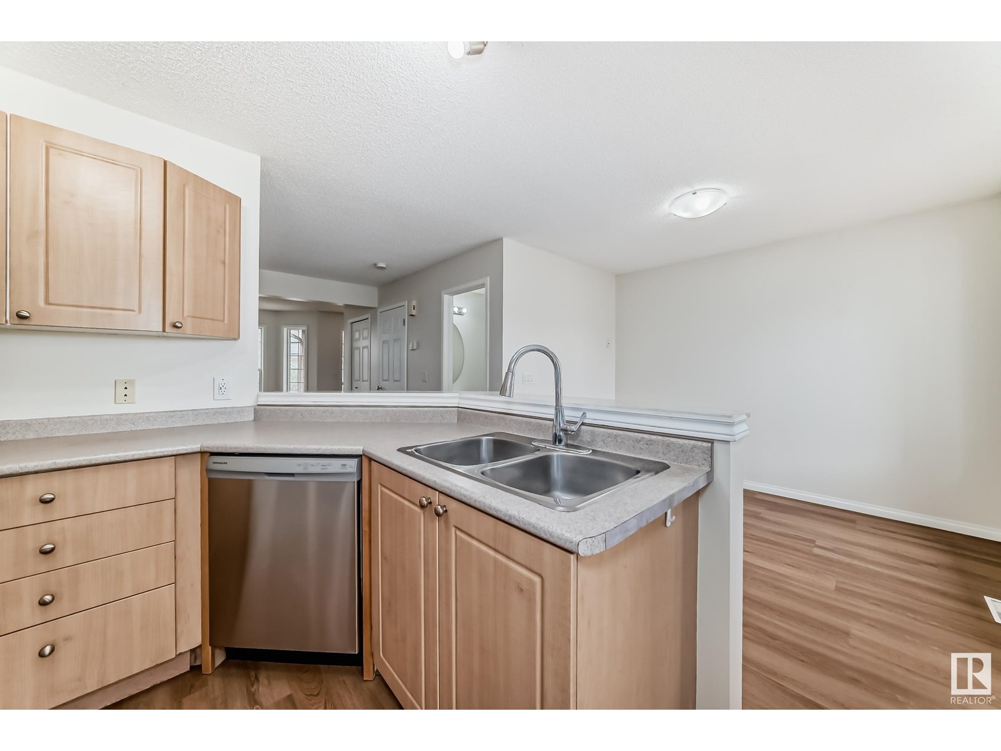3 Bedroom
4 Bathroom
1,352 ft2
Fireplace
Forced Air
$399,900
No condo fee end unit Townhome in Terwillegar Towne! Absolutely great value-ideal as a starter home or investment property. New luxury vinyl plank flooring and fresh paint ensure a move-in-ready experience. This spacious 3-bedroom plus den, 3.5-bath home features a bright main floor with a cozy gas fireplace, kitchen with raised eating bar and dedicated hoodfan. Upstairs you'll find three comfortable bedrooms, including a huge primary suite with full ensuite bath. The fully finished basement adds versatility with a large rec room, an additional full bathroom, and a den that can function as a fourth bedroom or home office. A major highlight is the double detached garage with insulated walls, heater, and a dedicated sub-panel, making it perfect for a workshop or future EV charging setup. Newly improved back and side yard with a huge deck guarantee enjoyable outdoor living for the rest of the summer! (id:47041)
Property Details
|
MLS® Number
|
E4447735 |
|
Property Type
|
Single Family |
|
Neigbourhood
|
Terwillegar Towne |
|
Amenities Near By
|
Playground, Public Transit, Schools, Shopping |
|
Features
|
Park/reserve |
|
Structure
|
Deck |
Building
|
Bathroom Total
|
4 |
|
Bedrooms Total
|
3 |
|
Appliances
|
Dishwasher, Dryer, Garage Door Opener Remote(s), Garage Door Opener, Hood Fan, Refrigerator, Storage Shed, Stove, Washer |
|
Basement Development
|
Finished |
|
Basement Type
|
Full (finished) |
|
Ceiling Type
|
Vaulted |
|
Constructed Date
|
2002 |
|
Construction Style Attachment
|
Attached |
|
Fire Protection
|
Smoke Detectors |
|
Fireplace Fuel
|
Gas |
|
Fireplace Present
|
Yes |
|
Fireplace Type
|
Corner |
|
Half Bath Total
|
1 |
|
Heating Type
|
Forced Air |
|
Stories Total
|
2 |
|
Size Interior
|
1,352 Ft2 |
|
Type
|
Row / Townhouse |
Parking
Land
|
Acreage
|
No |
|
Fence Type
|
Fence |
|
Land Amenities
|
Playground, Public Transit, Schools, Shopping |
|
Size Irregular
|
349.93 |
|
Size Total
|
349.93 M2 |
|
Size Total Text
|
349.93 M2 |
Rooms
| Level |
Type |
Length |
Width |
Dimensions |
|
Basement |
Den |
|
|
3.63 * 2.83 |
|
Main Level |
Living Room |
|
|
5.79 * 3.83 |
|
Main Level |
Dining Room |
|
|
3.04 * 2.70 |
|
Main Level |
Kitchen |
|
|
3.19 * 3.03 |
|
Upper Level |
Primary Bedroom |
|
|
4.46 * 3.67 |
|
Upper Level |
Bedroom 2 |
|
|
3.93 * 2.06 |
|
Upper Level |
Bedroom 3 |
|
|
3.93 * 2.36 |
https://www.realtor.ca/real-estate/28605014/4307-terwillegar-link-li-nw-edmonton-terwillegar-towne
