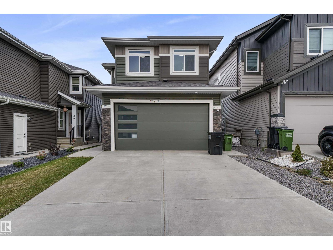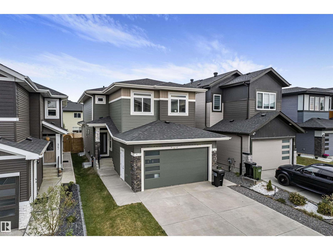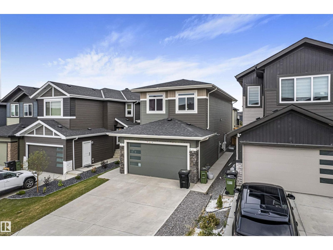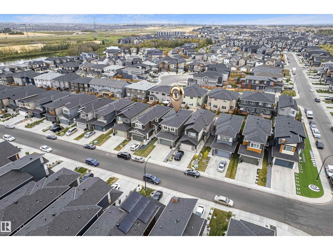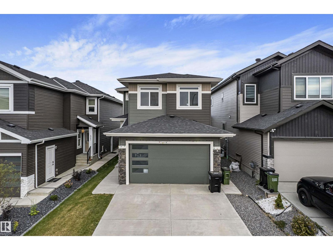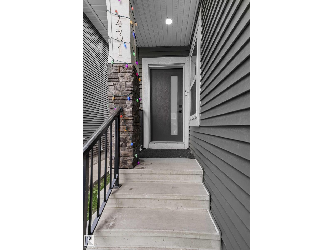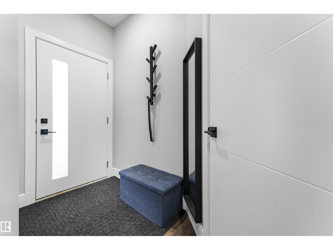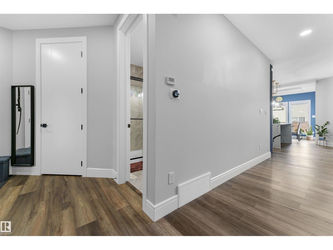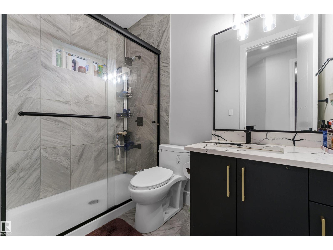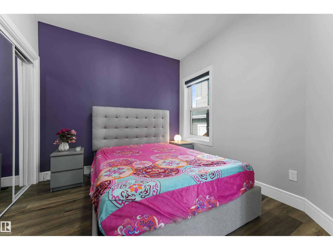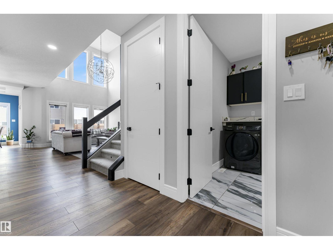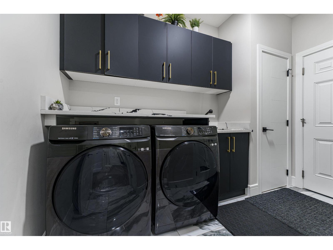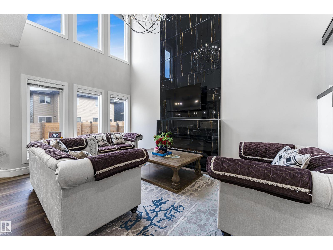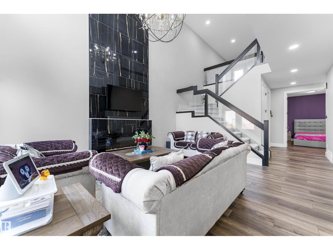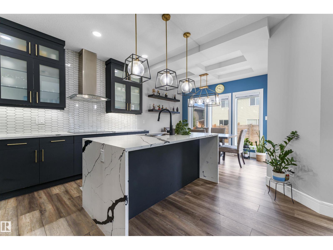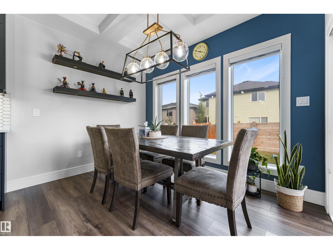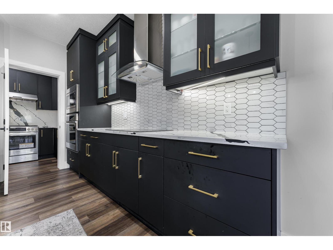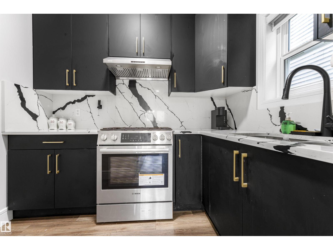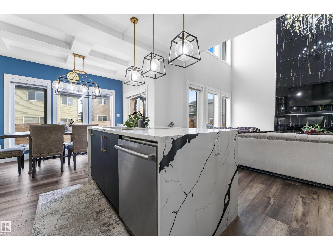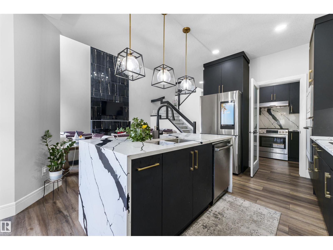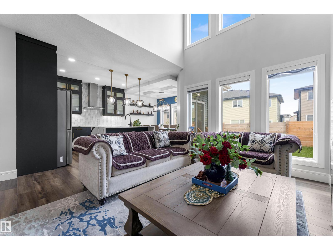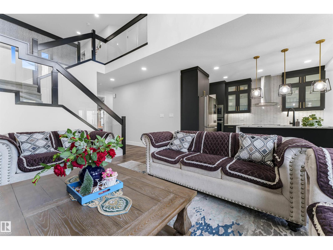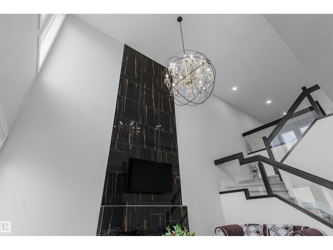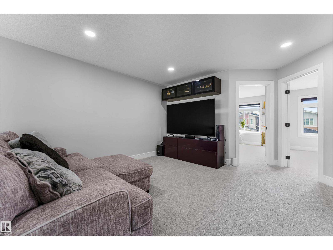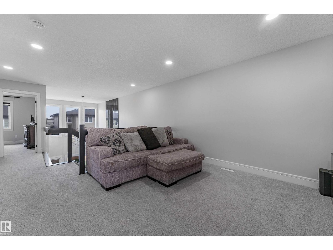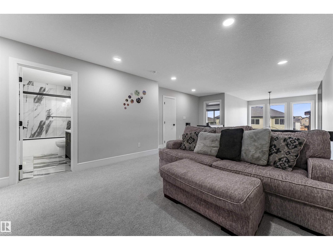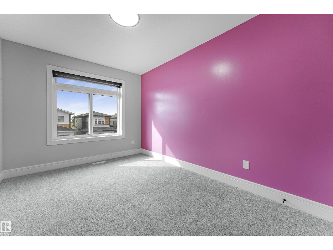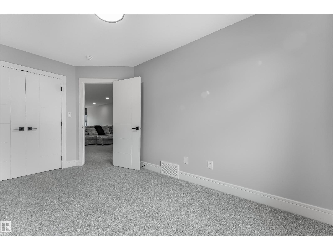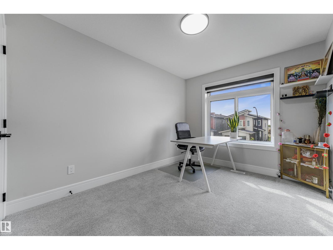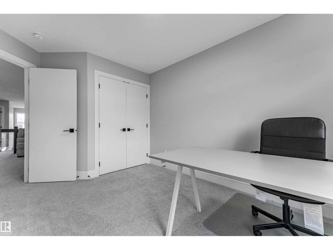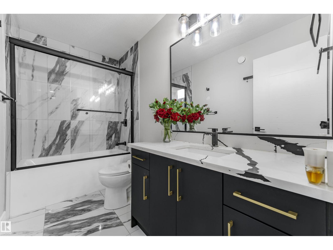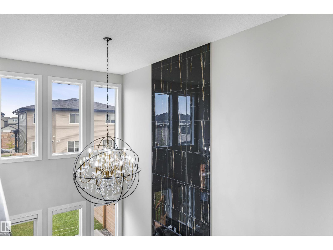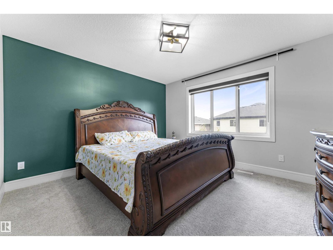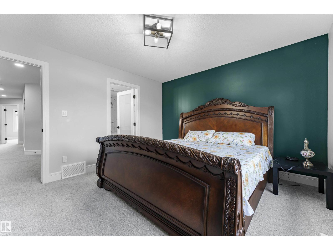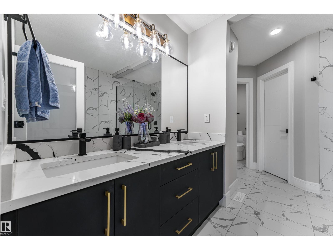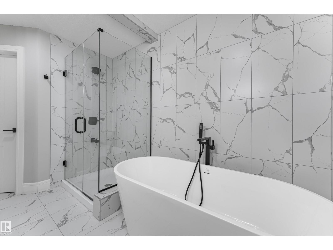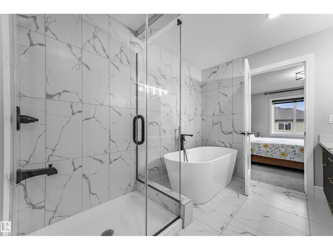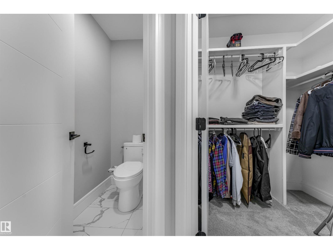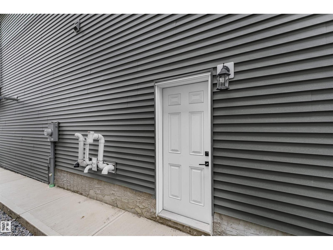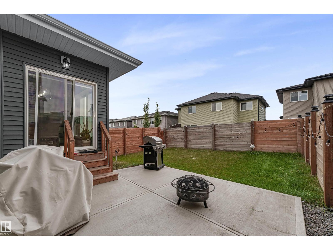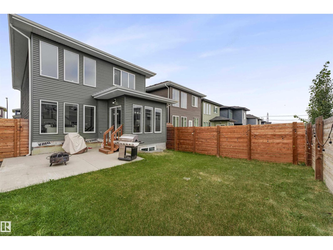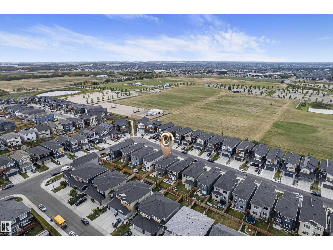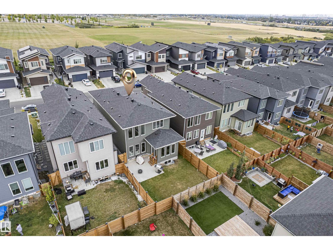6 Bedroom
3 Bathroom
2,044 ft2
Forced Air
$719,000
Welcome to this beautifully upgraded family home located in the highly sought-after community of Charlesworth in South Edmonton! Featuring 4 bedrooms, 3 bathrooms, and a separate side entrance to the basement, this home offers plenty of space and flexibility to suit any lifestyle. The open-concept main floor showcases a chef-inspired kitchen with a convenient walk-through pantry, while the upper level includes a bright and spacious bonus room along with 3 generously sized bedrooms-including a peaceful primary suite retreat. Outside, enjoy the double attached garage and a professionally landscaped backyard, perfect for relaxing or entertaining. Legal Basement suite for extra income. (id:47041)
Property Details
|
MLS® Number
|
E4459228 |
|
Property Type
|
Single Family |
|
Neigbourhood
|
Charlesworth |
|
Amenities Near By
|
Airport, Playground, Schools, Shopping |
|
Features
|
No Animal Home, No Smoking Home |
Building
|
Bathroom Total
|
3 |
|
Bedrooms Total
|
6 |
|
Appliances
|
Dryer, Microwave, Washer, Two Stoves |
|
Basement Development
|
Finished |
|
Basement Features
|
Suite |
|
Basement Type
|
Full (finished) |
|
Constructed Date
|
2022 |
|
Construction Style Attachment
|
Detached |
|
Heating Type
|
Forced Air |
|
Stories Total
|
2 |
|
Size Interior
|
2,044 Ft2 |
|
Type
|
House |
Parking
Land
|
Acreage
|
No |
|
Fence Type
|
Fence |
|
Land Amenities
|
Airport, Playground, Schools, Shopping |
|
Size Irregular
|
347.07 |
|
Size Total
|
347.07 M2 |
|
Size Total Text
|
347.07 M2 |
Rooms
| Level |
Type |
Length |
Width |
Dimensions |
|
Basement |
Bedroom 5 |
|
|
Measurements not available |
|
Basement |
Bedroom 6 |
|
|
Measurements not available |
|
Basement |
Second Kitchen |
|
|
Measurements not available |
|
Main Level |
Living Room |
|
|
Measurements not available |
|
Main Level |
Dining Room |
|
|
Measurements not available |
|
Main Level |
Kitchen |
|
|
Measurements not available |
|
Main Level |
Bedroom 4 |
|
|
Measurements not available |
|
Upper Level |
Primary Bedroom |
|
|
Measurements not available |
|
Upper Level |
Bedroom 2 |
|
|
Measurements not available |
|
Upper Level |
Bedroom 3 |
|
|
Measurements not available |
|
Upper Level |
Bonus Room |
|
|
Measurements not available |
https://www.realtor.ca/real-estate/28907702/431-42-st-sw-edmonton-charlesworth
