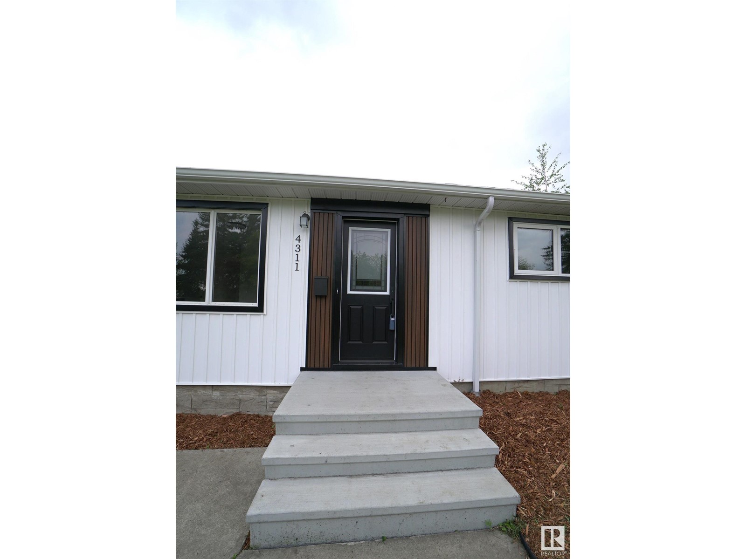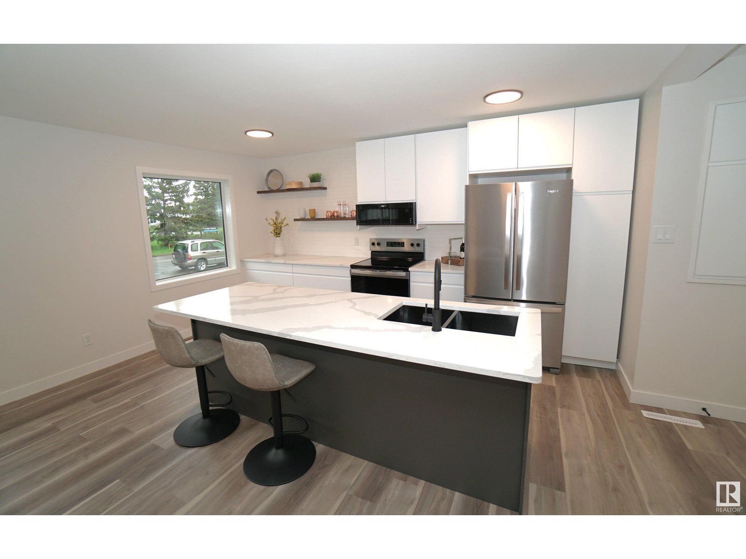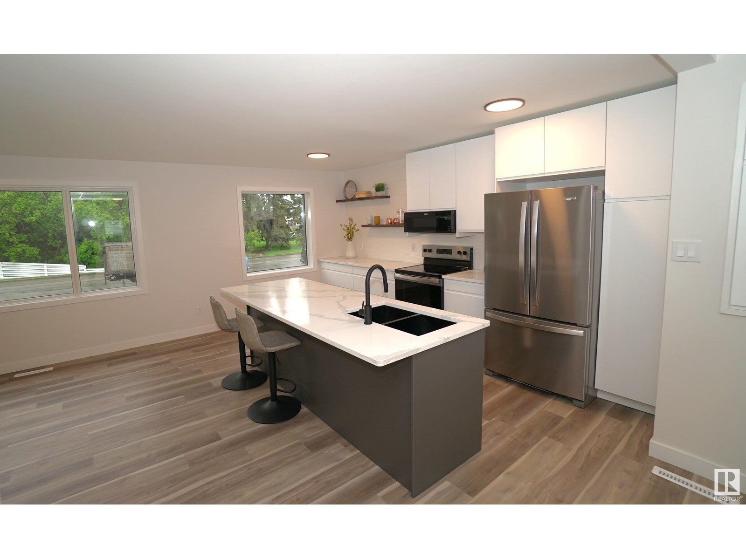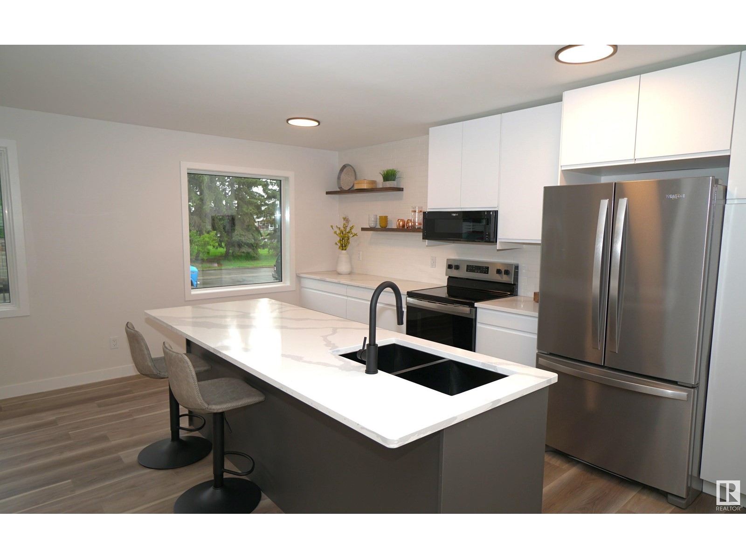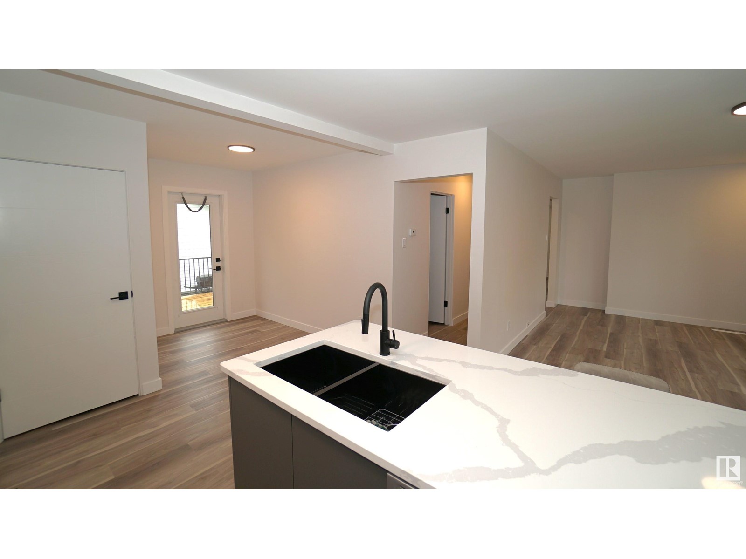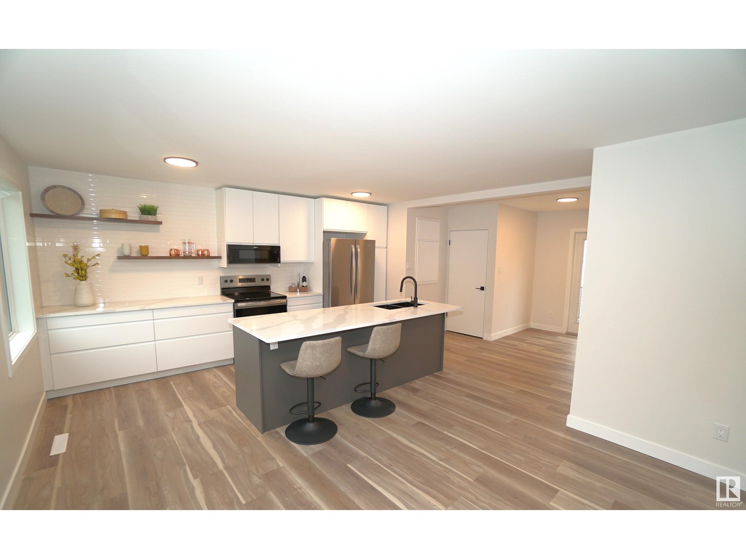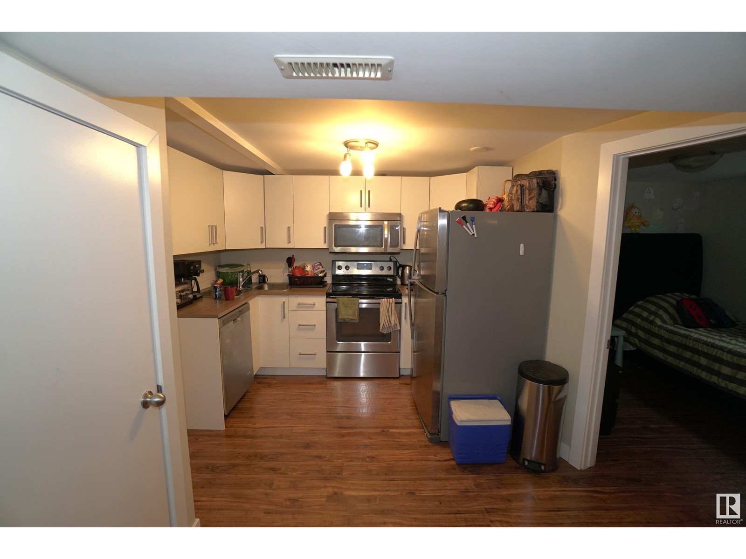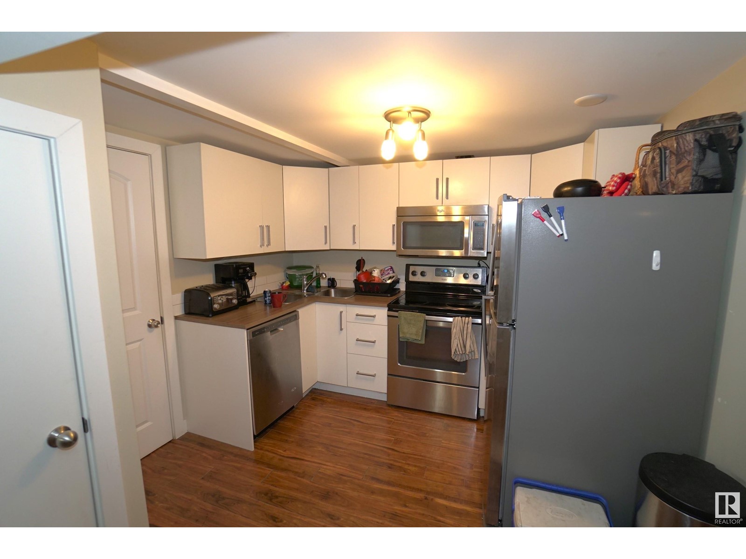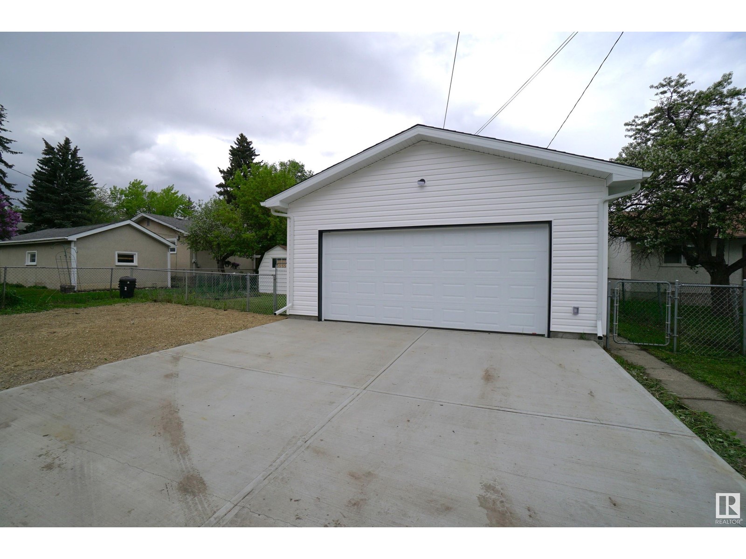5 Bedroom
2 Bathroom
1,029 ft2
Bungalow
Forced Air
$529,000
This beautifully renovated 1957 bungalow in sought-after Goldbar Community, blends classic charm with modern upgrades. Overlooking a treed area, green space and just steps from the River Valley trail system. The home features a brand-new kitchen, with main floor bath, new flooring, trim, paint, modern lighting, and triple-pane windows to top it off. The exterior shines with a new roof, siding, cedar deck, and a brand-new garage. The fully finished basement includes a second kitchen, perfect for a mother-in-law suite or multigenerational living. Conveniently located near top-rated schools, shopping and transit. This move-in-ready home offers style, space, and unbeatable value in one of Edmonton’s most established neighborhoods. (id:47041)
Property Details
|
MLS® Number
|
E4438190 |
|
Property Type
|
Single Family |
|
Neigbourhood
|
Gold Bar |
|
Amenities Near By
|
Golf Course, Playground, Public Transit, Schools, Shopping, Ski Hill |
|
Community Features
|
Public Swimming Pool |
|
Features
|
Flat Site, Park/reserve, Lane, No Animal Home |
|
Parking Space Total
|
6 |
|
Structure
|
Deck |
Building
|
Bathroom Total
|
2 |
|
Bedrooms Total
|
5 |
|
Amenities
|
Vinyl Windows |
|
Appliances
|
Dryer, Washer, Refrigerator, Two Stoves, Dishwasher |
|
Architectural Style
|
Bungalow |
|
Basement Development
|
Finished |
|
Basement Type
|
Full (finished) |
|
Constructed Date
|
1957 |
|
Construction Style Attachment
|
Detached |
|
Fire Protection
|
Smoke Detectors |
|
Heating Type
|
Forced Air |
|
Stories Total
|
1 |
|
Size Interior
|
1,029 Ft2 |
|
Type
|
House |
Parking
|
Stall
|
|
|
Detached Garage
|
|
|
Rear
|
|
|
R V
|
|
Land
|
Acreage
|
No |
|
Fence Type
|
Fence |
|
Land Amenities
|
Golf Course, Playground, Public Transit, Schools, Shopping, Ski Hill |
Rooms
| Level |
Type |
Length |
Width |
Dimensions |
|
Basement |
Bedroom 4 |
3.5 m |
3.3 m |
3.5 m x 3.3 m |
|
Basement |
Bedroom 5 |
2.6 m |
2.6 m |
2.6 m x 2.6 m |
|
Main Level |
Living Room |
3.9 m |
3.6 m |
3.9 m x 3.6 m |
|
Main Level |
Kitchen |
5.9 m |
4.1 m |
5.9 m x 4.1 m |
|
Main Level |
Primary Bedroom |
3.6 m |
3.4 m |
3.6 m x 3.4 m |
|
Main Level |
Bedroom 2 |
3.7 m |
2.4 m |
3.7 m x 2.4 m |
|
Main Level |
Bedroom 3 |
2.7 m |
2.7 m |
2.7 m x 2.7 m |
https://www.realtor.ca/real-estate/28359140/4311-106-av-nw-edmonton-gold-bar




