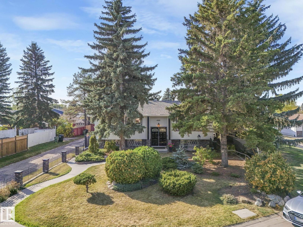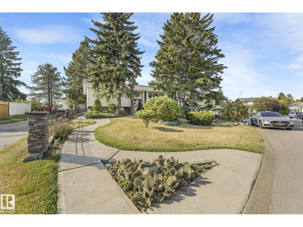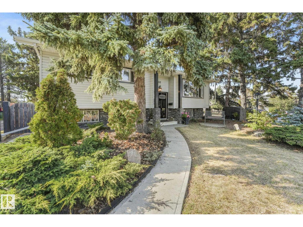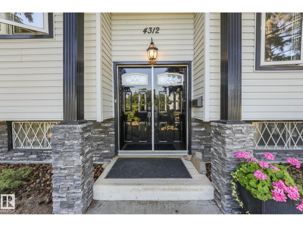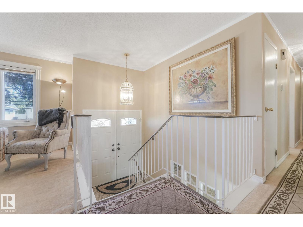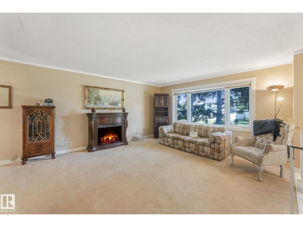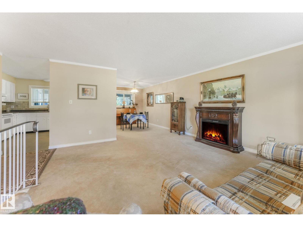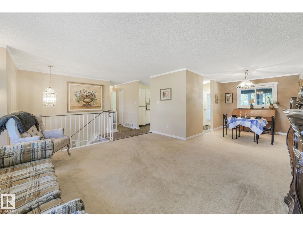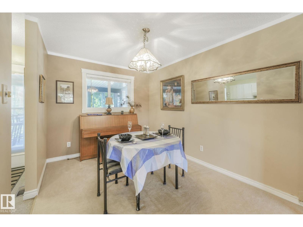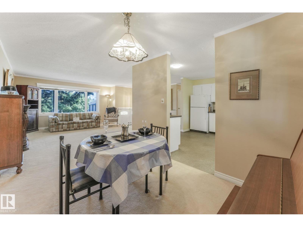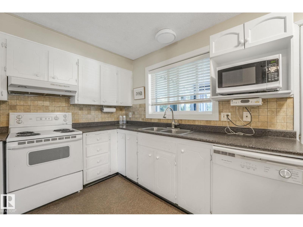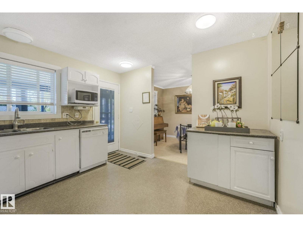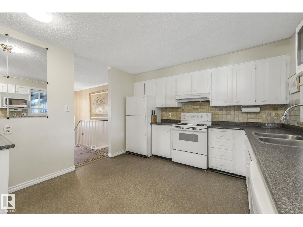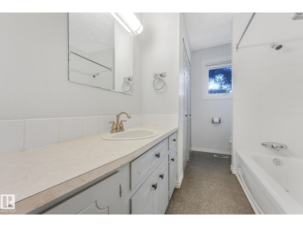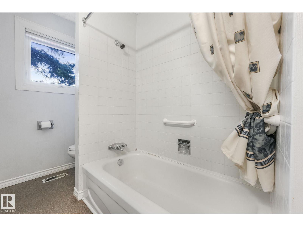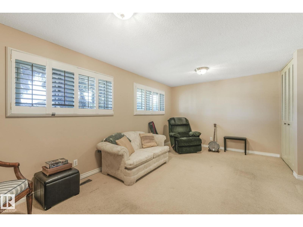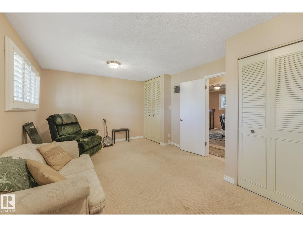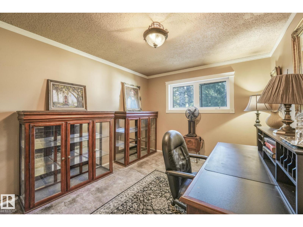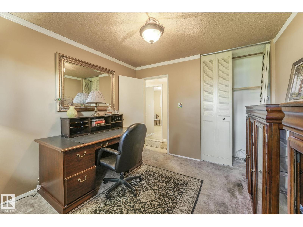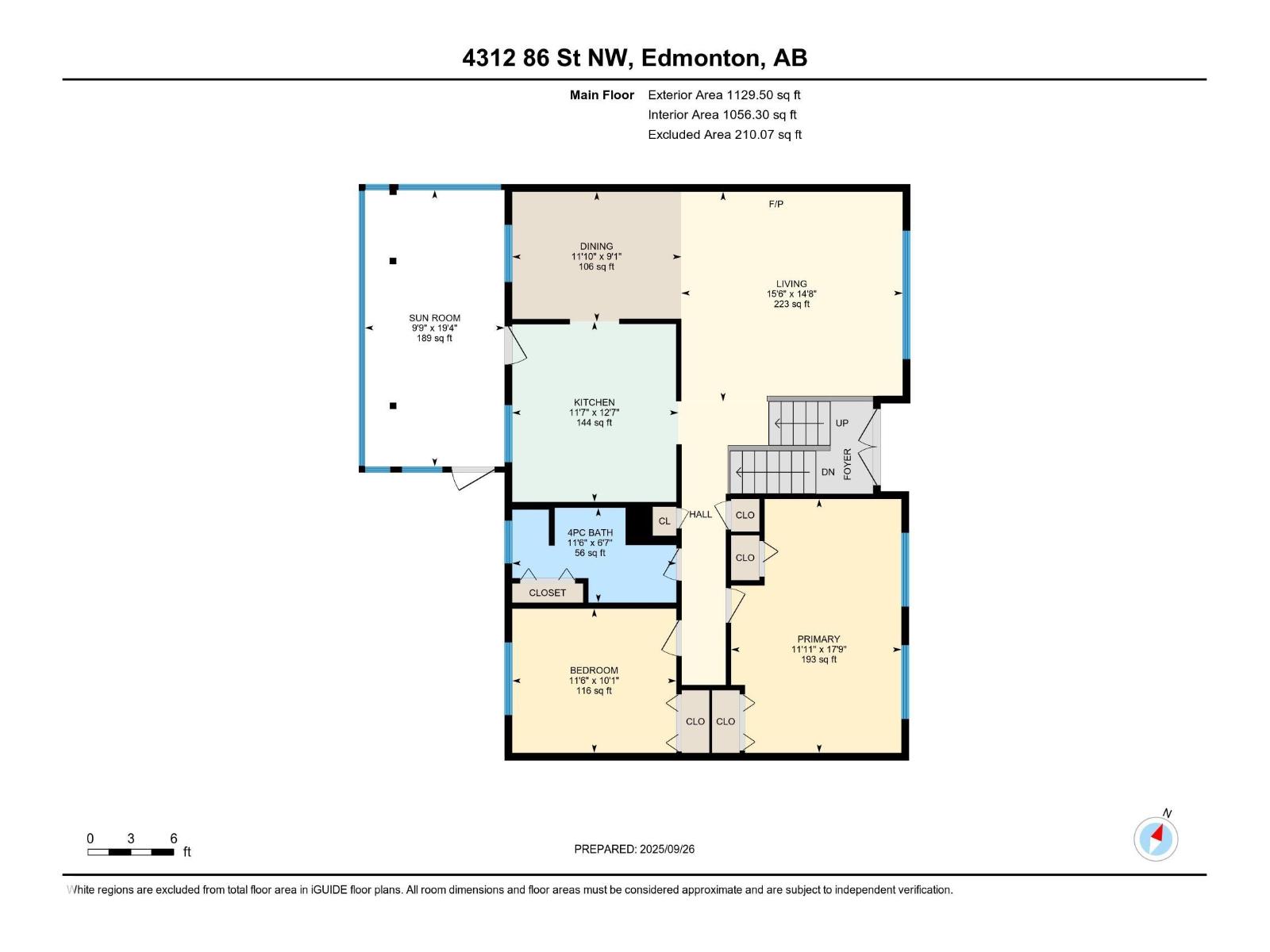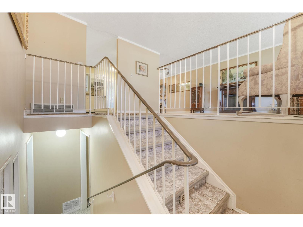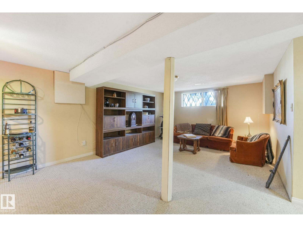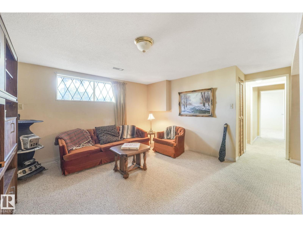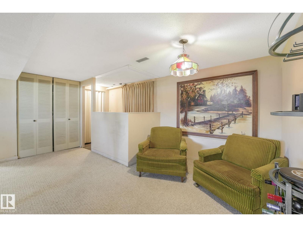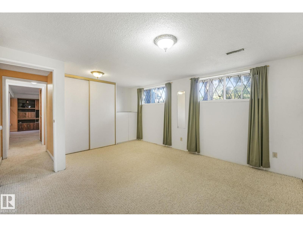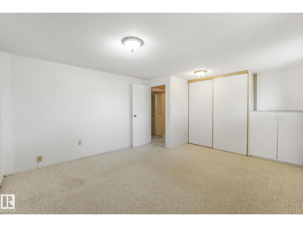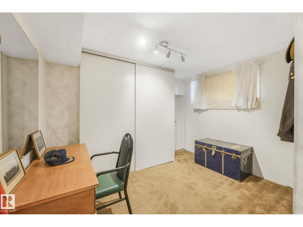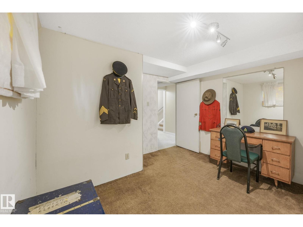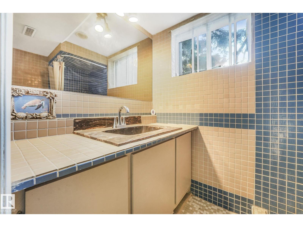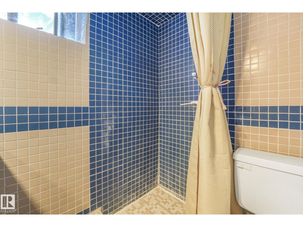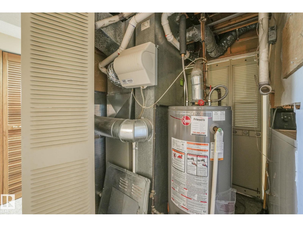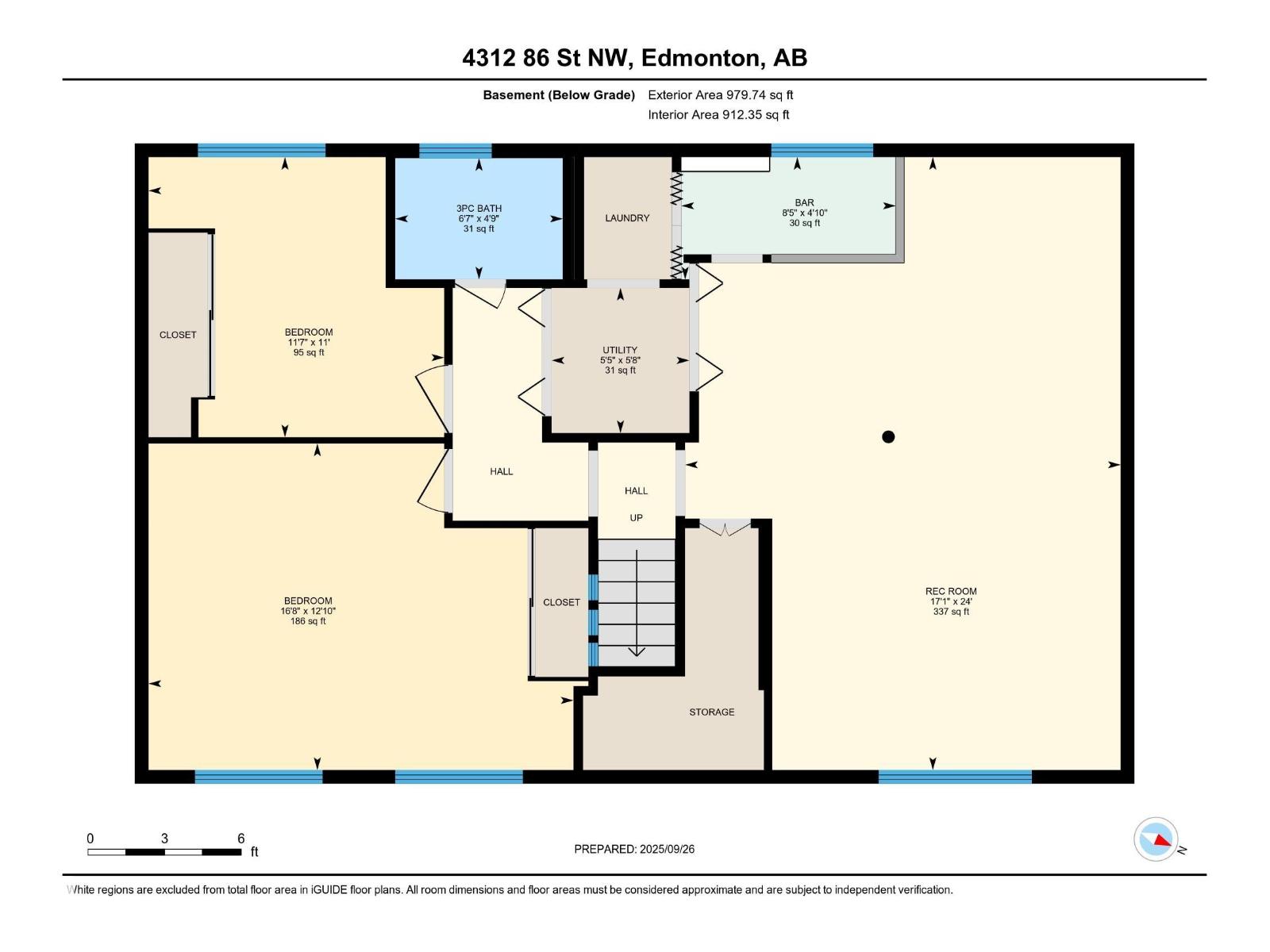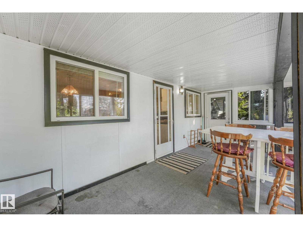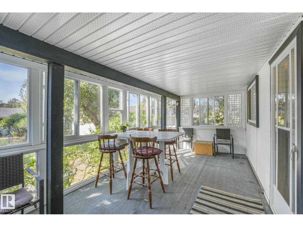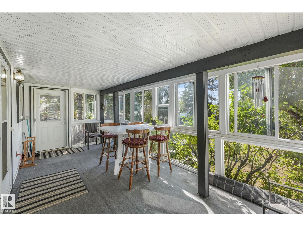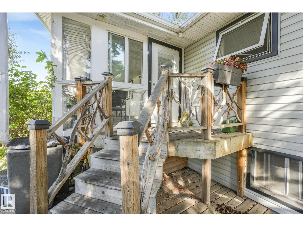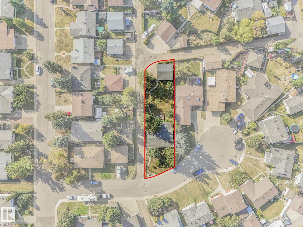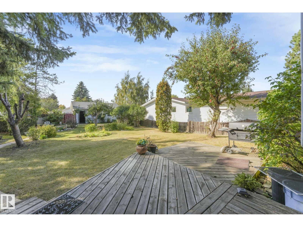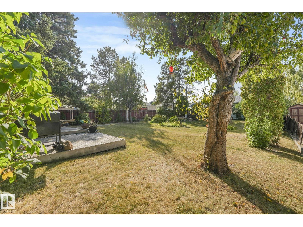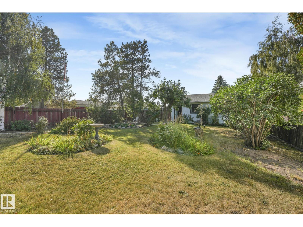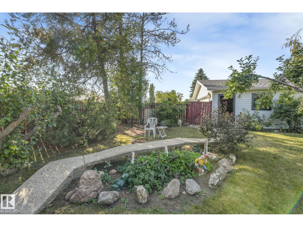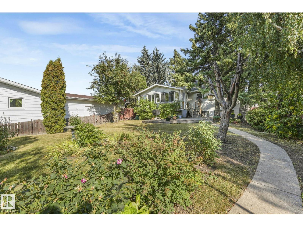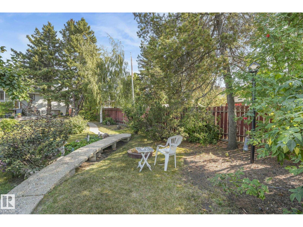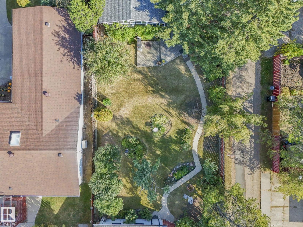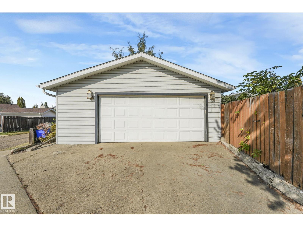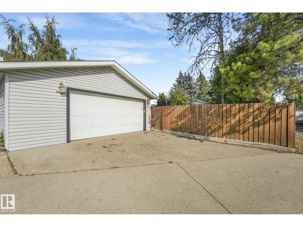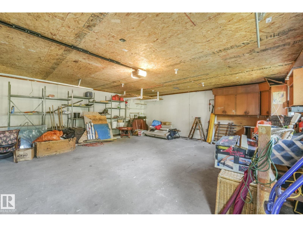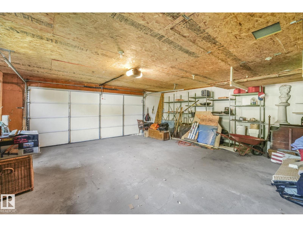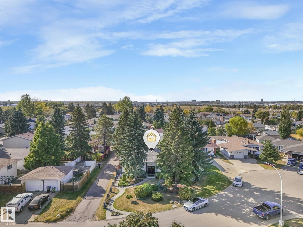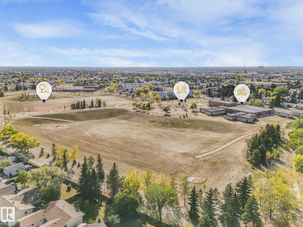4 Bedroom
2 Bathroom
1,129 ft2
Bi-Level
Fireplace
Forced Air
$429,000
Humongous lot...humongous lot. Featuring almost 9000 sqft, this bilevel is sitting on your own private sanctuary. From fires to yoga to picking fruit, many hours will be enjoyed in the yard. The lot was framed in with concreate support, making sure your fence will never lean. Inside the home, you'll find 2 beds up instead of 3 as the original rooms were converted to 2, to make a large primary. Fear not, there are also 2 bedrooms in the lower level, making for plenty of space for the family. Entertaining and potlucks are begging to be thrown in the lower level rec room. In my day, it was a rumpus room, but now I'm dating myself. Lastly, the crown jewel of the home, is the wonderful sun room, which provides relaxing nights or further great adventures with friends and also serves as a great transition from indoor to the forementioned beautiful outdoor space. With some renovation, this home will thrive from your personal touches, so it can be enjoyed for decades to come. (id:47041)
Property Details
|
MLS® Number
|
E4460168 |
|
Property Type
|
Single Family |
|
Neigbourhood
|
Tweddle Place |
|
Features
|
Cul-de-sac, Corner Site, Lane |
|
Structure
|
Fire Pit |
Building
|
Bathroom Total
|
2 |
|
Bedrooms Total
|
4 |
|
Appliances
|
Dishwasher, Dryer, Garage Door Opener Remote(s), Garage Door Opener, Hood Fan, Microwave, Refrigerator, Stove, Washer, Window Coverings, See Remarks |
|
Architectural Style
|
Bi-level |
|
Basement Development
|
Finished |
|
Basement Type
|
Full (finished) |
|
Constructed Date
|
1973 |
|
Construction Style Attachment
|
Detached |
|
Fireplace Fuel
|
Electric |
|
Fireplace Present
|
Yes |
|
Fireplace Type
|
Unknown |
|
Heating Type
|
Forced Air |
|
Size Interior
|
1,129 Ft2 |
|
Type
|
House |
Parking
Land
|
Acreage
|
No |
|
Fence Type
|
Fence |
|
Size Irregular
|
819.54 |
|
Size Total
|
819.54 M2 |
|
Size Total Text
|
819.54 M2 |
Rooms
| Level |
Type |
Length |
Width |
Dimensions |
|
Basement |
Bedroom 3 |
|
|
11'7 x 11' |
|
Basement |
Bedroom 4 |
|
|
16'8 x 12'10 |
|
Basement |
Recreation Room |
|
|
17'1 x 24' |
|
Basement |
Utility Room |
|
|
5'5 x 5'8 |
|
Main Level |
Living Room |
|
|
15'6 x 14'8 |
|
Main Level |
Dining Room |
|
|
11'10 x 9'1 |
|
Main Level |
Kitchen |
|
|
11'7 x 12'7 |
|
Main Level |
Primary Bedroom |
|
|
11'11 x 17'9 |
|
Main Level |
Bedroom 2 |
|
|
11'6 x 10'1 |
|
Main Level |
Sunroom |
|
|
9'9 x 19'4 |
https://www.realtor.ca/real-estate/28933021/4312-86-st-nw-nw-edmonton-tweddle-place
