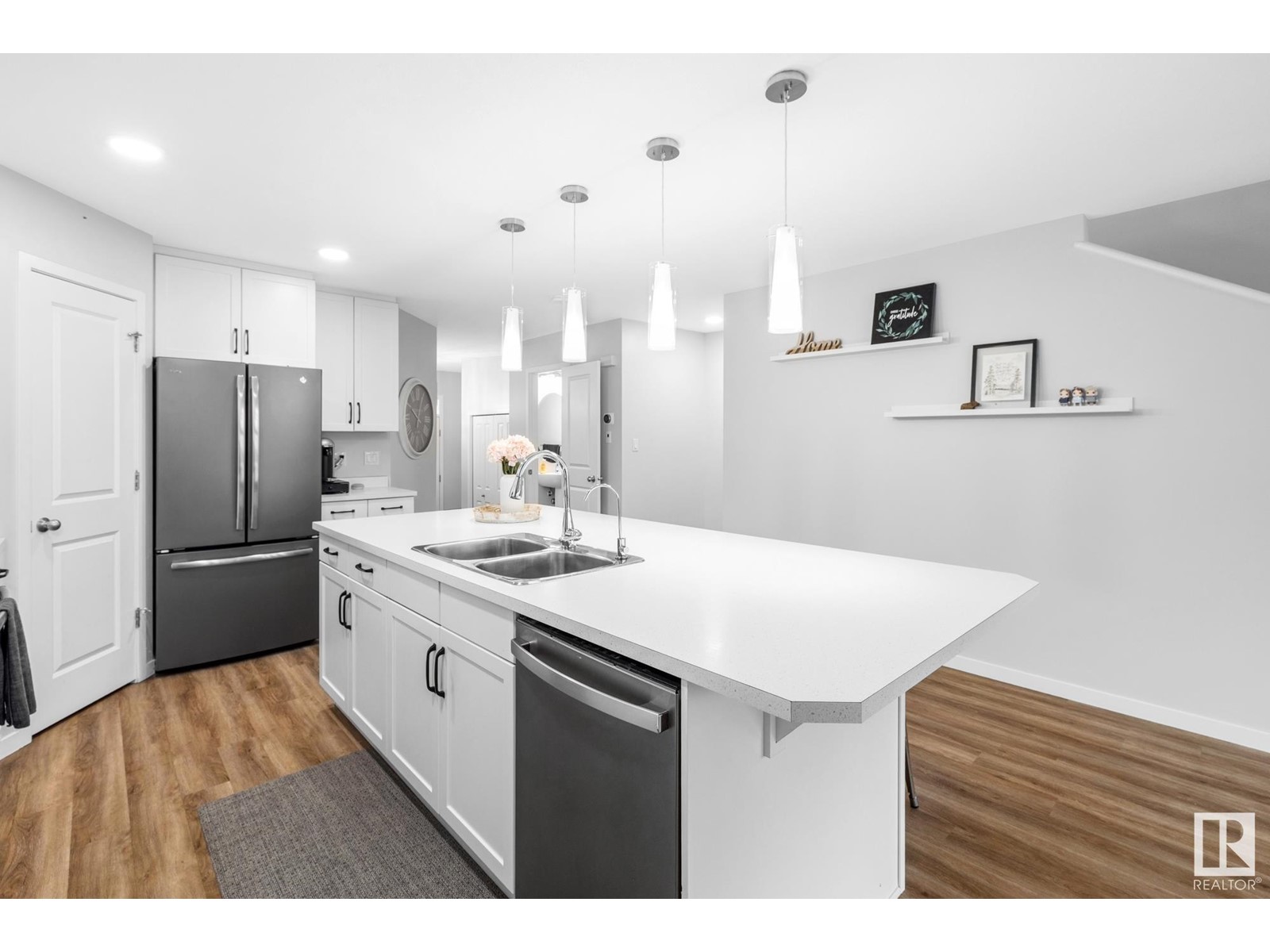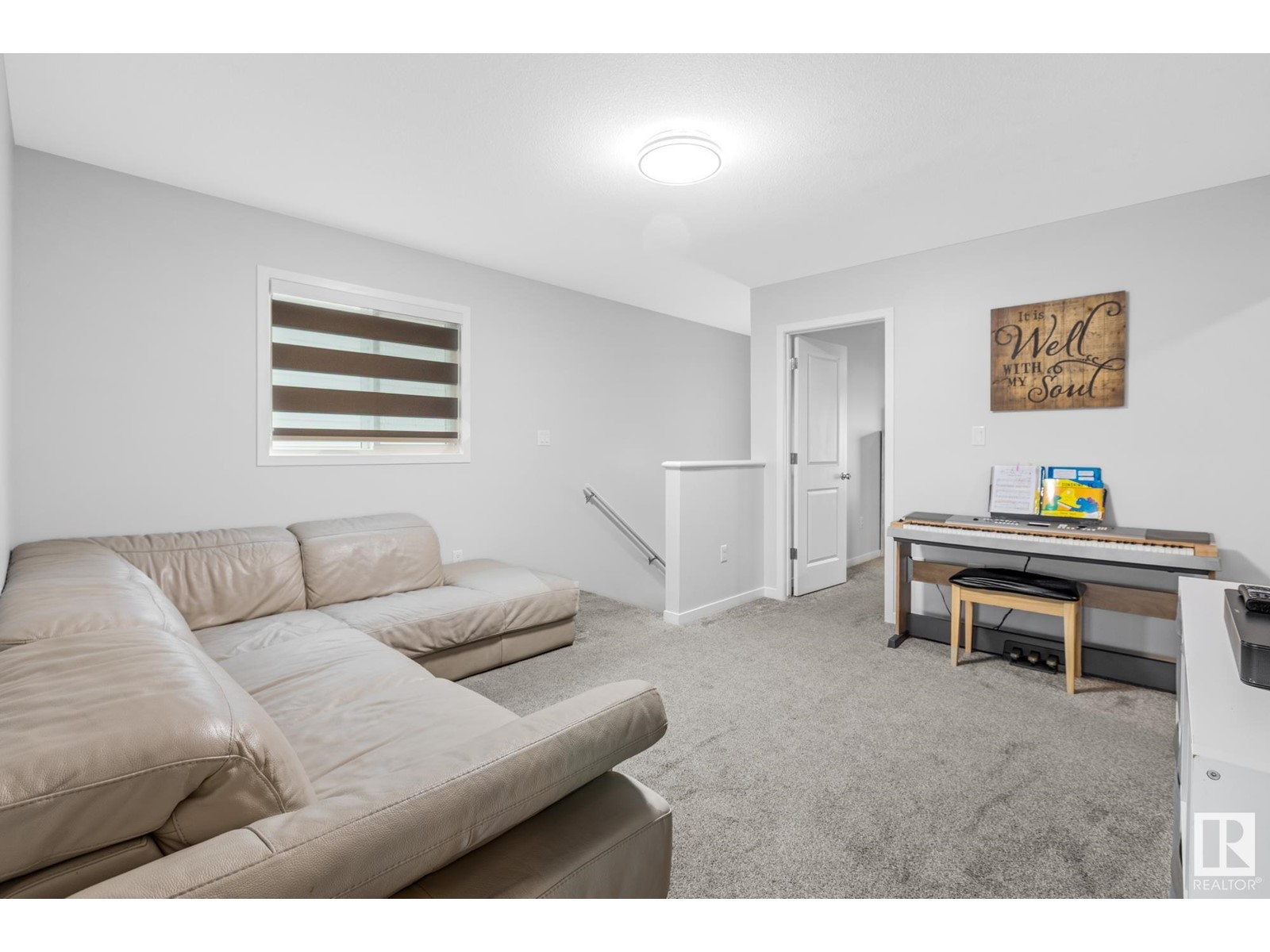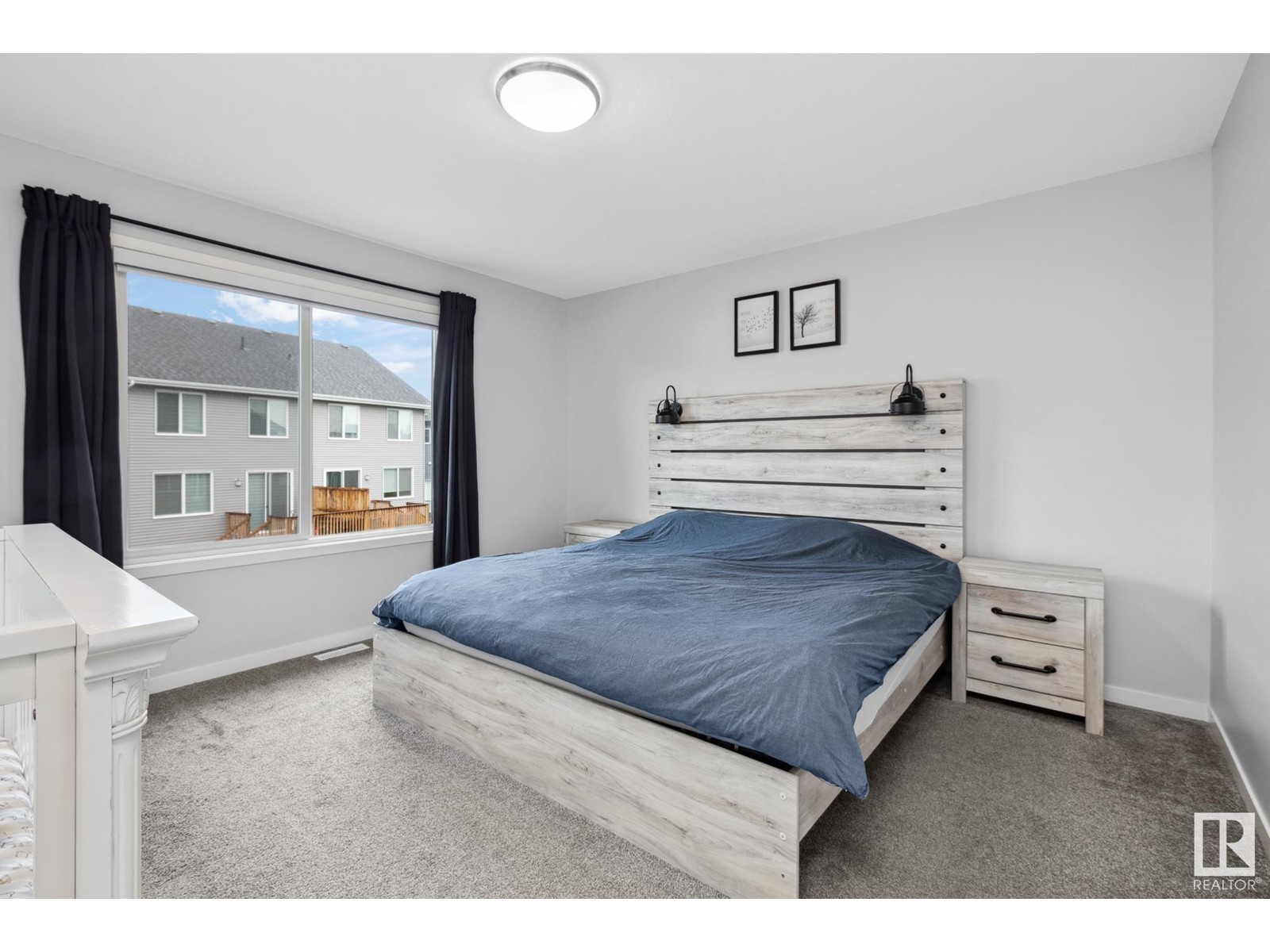3 Bedroom
3 Bathroom
1,787 ft2
Forced Air
$469,900
This meticulously kept half duplex in Chappelle offers over 1,700 sq ft of living space and one of the largest backyards on the block—perfect for kids or pets! The main floor features a spacious living room with luxury vinyl flooring and a stunning feature wall. Flowing into the modern kitchen, you'll find ample storage with ceiling-height cabinetry, a walk-in pantry, large centre island with built-in wine storage and sleek slate appliances. Upstairs, you’ll find 3 bedrooms, a versatile bonus room, convenient upper-floor laundry, and a generous primary suite complete with a 4-piece ensuite with double vanity and a deep walk-in closet. Custom blinds can be found all throughout the home. Outside, enjoy an expansive, beautifully landscaped yard with a large deck—ideal for relaxing or entertaining. Conveniently located near shopping, groceries, the Anthony Henday, and Edmonton International Airport—this home truly has it all! (id:47041)
Property Details
|
MLS® Number
|
E4438110 |
|
Property Type
|
Single Family |
|
Neigbourhood
|
Chappelle Area |
|
Amenities Near By
|
Golf Course, Playground, Schools, Shopping |
|
Parking Space Total
|
2 |
|
Structure
|
Deck |
Building
|
Bathroom Total
|
3 |
|
Bedrooms Total
|
3 |
|
Appliances
|
Dishwasher, Dryer, Garage Door Opener, Microwave Range Hood Combo, Refrigerator, Storage Shed, Stove, Central Vacuum, Washer, Window Coverings |
|
Basement Development
|
Unfinished |
|
Basement Type
|
Full (unfinished) |
|
Constructed Date
|
2019 |
|
Construction Style Attachment
|
Semi-detached |
|
Half Bath Total
|
1 |
|
Heating Type
|
Forced Air |
|
Stories Total
|
2 |
|
Size Interior
|
1,787 Ft2 |
|
Type
|
Duplex |
Parking
Land
|
Acreage
|
No |
|
Fence Type
|
Fence |
|
Land Amenities
|
Golf Course, Playground, Schools, Shopping |
|
Size Irregular
|
339.99 |
|
Size Total
|
339.99 M2 |
|
Size Total Text
|
339.99 M2 |
Rooms
| Level |
Type |
Length |
Width |
Dimensions |
|
Main Level |
Living Room |
3.32 m |
4.69 m |
3.32 m x 4.69 m |
|
Main Level |
Dining Room |
2.34 m |
4.69 m |
2.34 m x 4.69 m |
|
Main Level |
Kitchen |
4.93 m |
6.11 m |
4.93 m x 6.11 m |
|
Upper Level |
Primary Bedroom |
4.61 m |
5.75 m |
4.61 m x 5.75 m |
|
Upper Level |
Bedroom 2 |
3.42 m |
4.47 m |
3.42 m x 4.47 m |
|
Upper Level |
Bedroom 3 |
2.82 m |
4 m |
2.82 m x 4 m |
|
Upper Level |
Bonus Room |
4.19 m |
5.17 m |
4.19 m x 5.17 m |
|
Upper Level |
Laundry Room |
1.54 m |
2.06 m |
1.54 m x 2.06 m |
https://www.realtor.ca/real-estate/28357376/4316-cooke-ln-sw-edmonton-chappelle-area









































