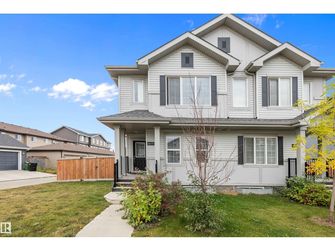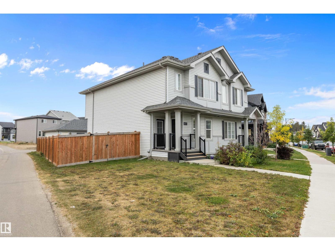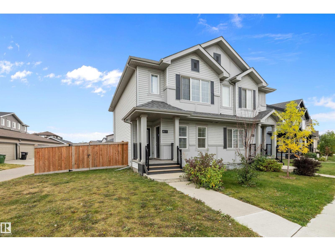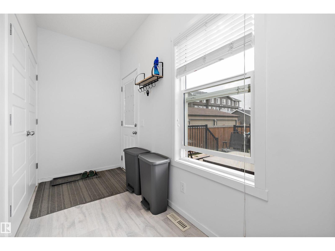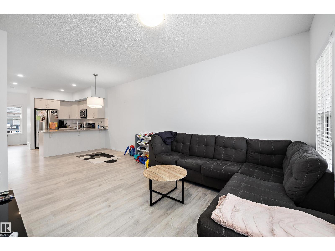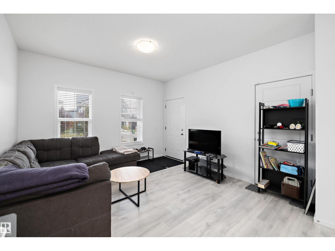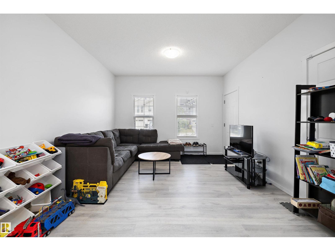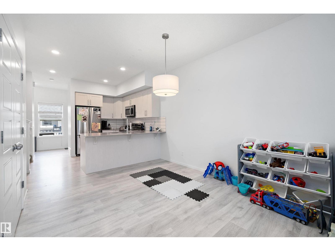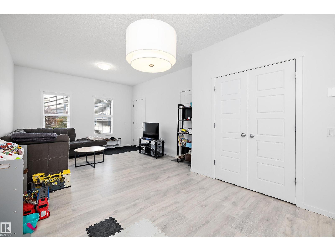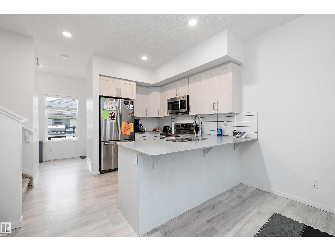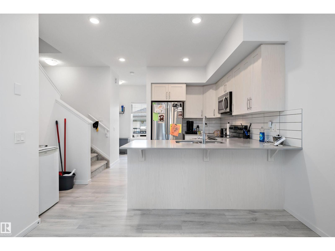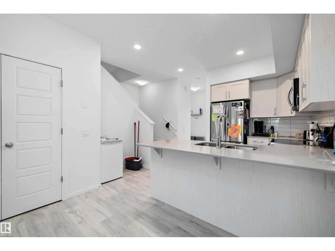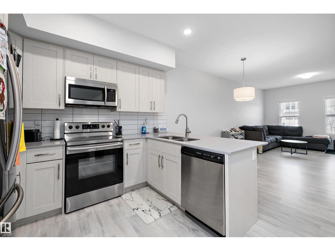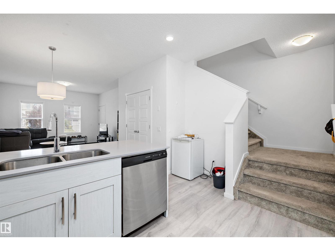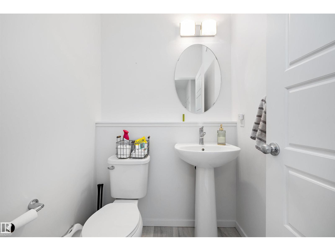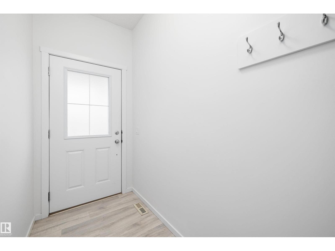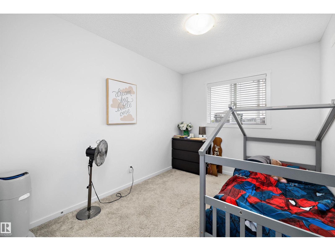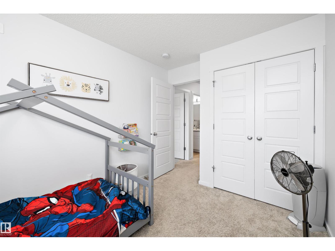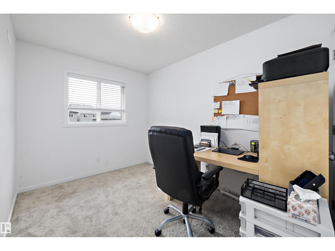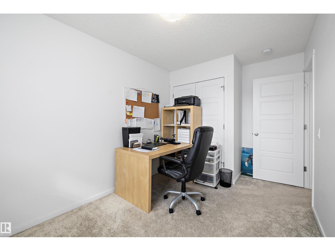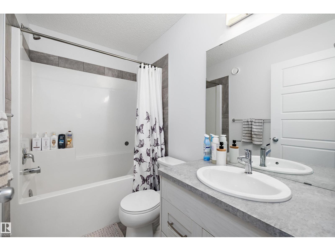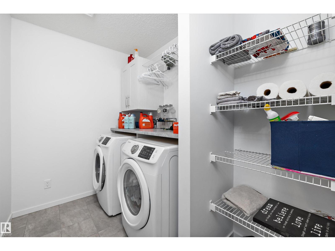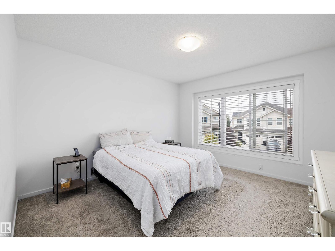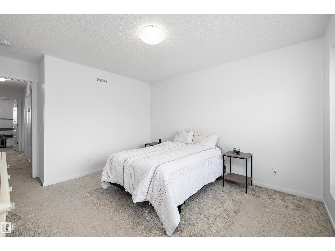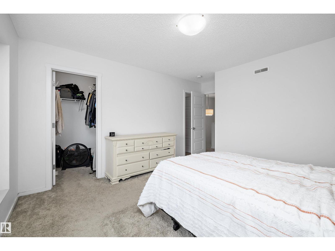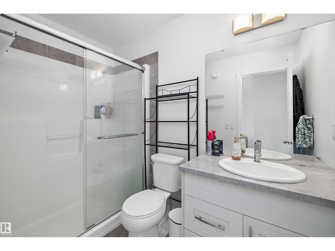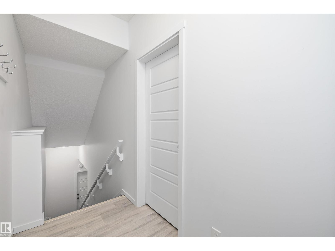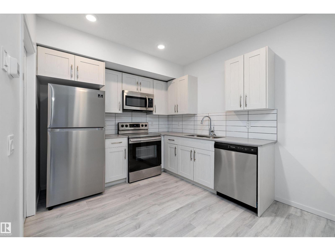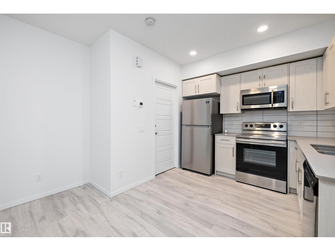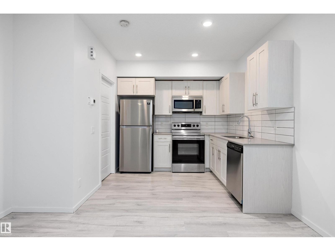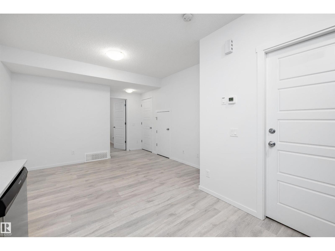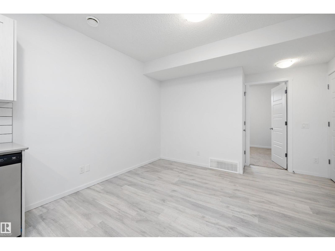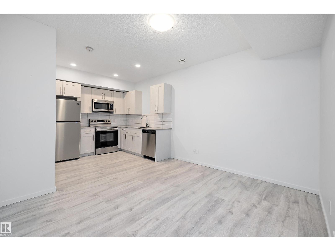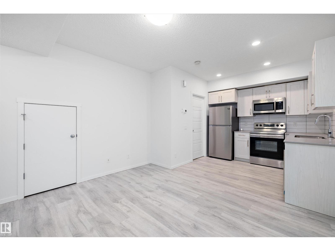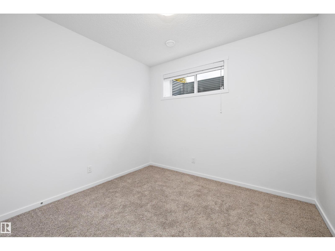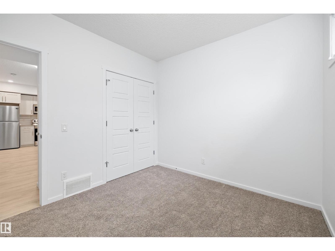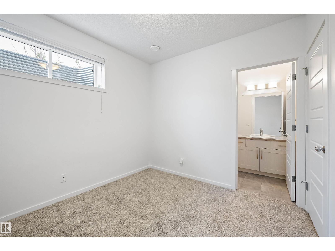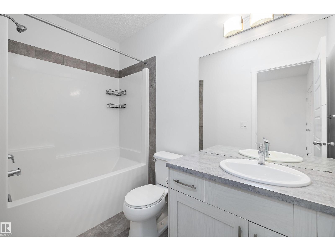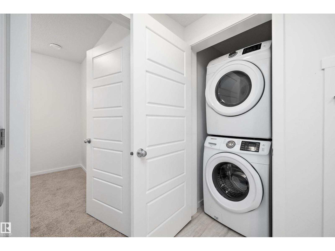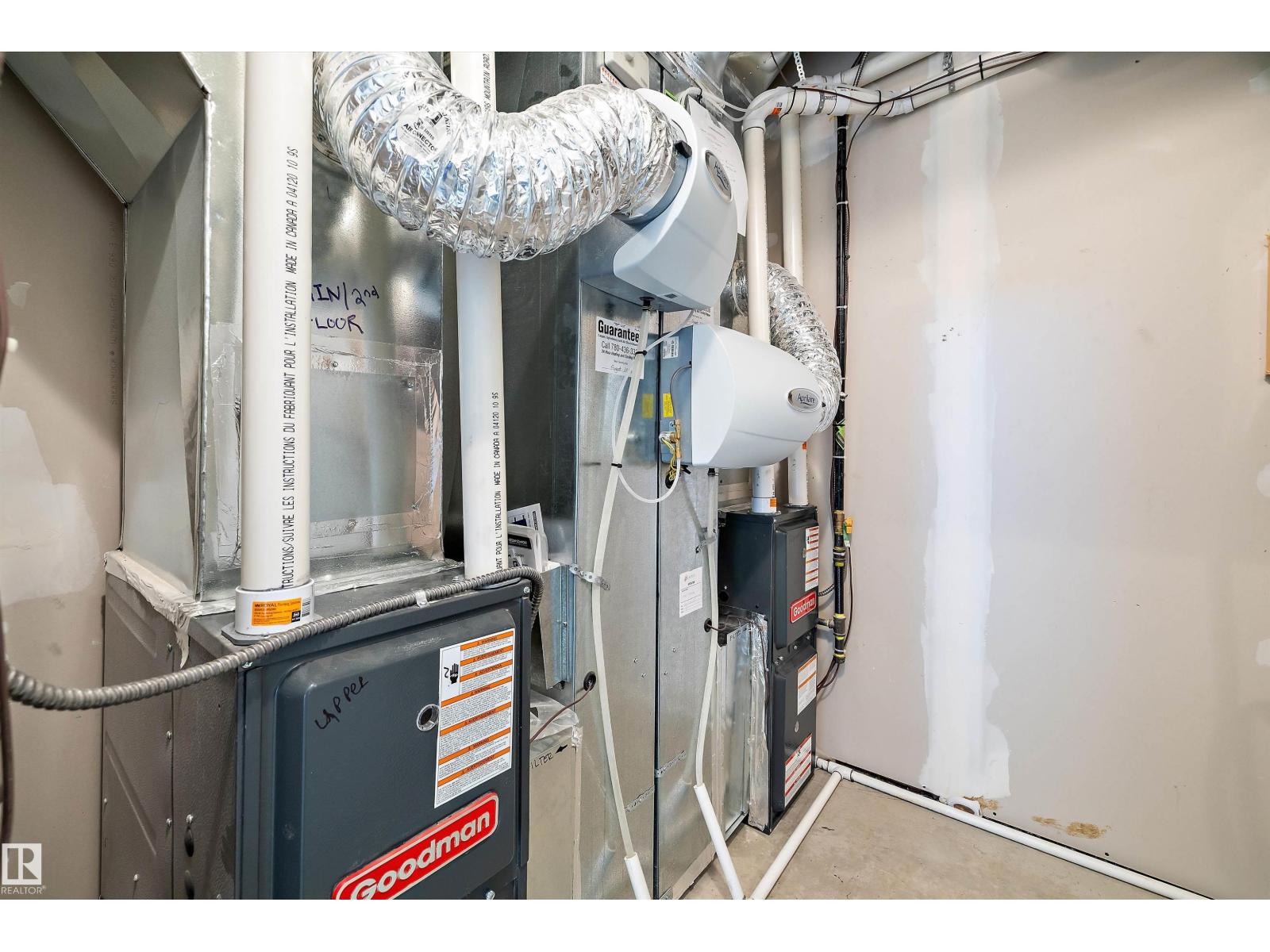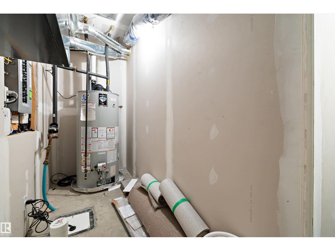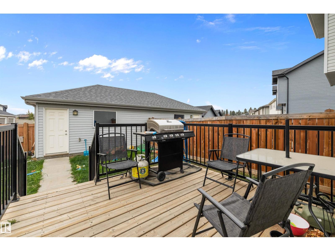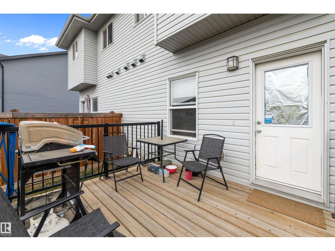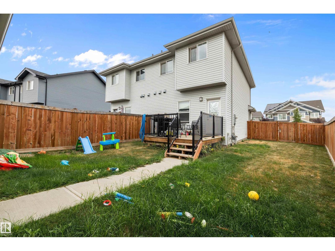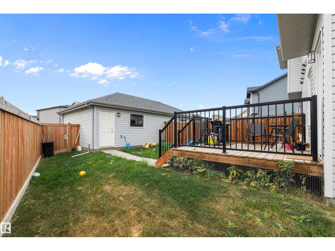4 Bedroom
4 Bathroom
1,390 ft2
Forced Air
$495,000
Welcome to this beautifully designed half duplex in a prime location! The open-concept main floor boasts a bright and spacious living room that flows seamlessly into the modern kitchen, perfect for entertaining. Featuring 3 spacious bedrooms, the primary suite offers a walk-in closet and a private en-suite bathroom. The upper floor includes another full bathroom and the convenience of upstairs laundry. The basement suite adds incredible value with 1 bedroom, in-suite laundry, and a separate entrance—ideal for rental income or extended family. A double detached garage completes this fantastic property. A great opportunity for homeowners or investors alike—don’t miss out! (id:47041)
Property Details
|
MLS® Number
|
E4461500 |
|
Property Type
|
Single Family |
|
Neigbourhood
|
Chappelle Area |
|
Amenities Near By
|
Public Transit, Schools, Shopping |
|
Features
|
Lane |
|
Structure
|
Deck |
Building
|
Bathroom Total
|
4 |
|
Bedrooms Total
|
4 |
|
Appliances
|
Garage Door Opener Remote(s), Garage Door Opener, Window Coverings, Dryer, Refrigerator, Two Stoves, Two Washers, Dishwasher |
|
Basement Development
|
Finished |
|
Basement Features
|
Suite |
|
Basement Type
|
Full (finished) |
|
Constructed Date
|
2020 |
|
Construction Style Attachment
|
Semi-detached |
|
Fire Protection
|
Smoke Detectors |
|
Half Bath Total
|
1 |
|
Heating Type
|
Forced Air |
|
Stories Total
|
2 |
|
Size Interior
|
1,390 Ft2 |
|
Type
|
Duplex |
Parking
Land
|
Acreage
|
No |
|
Fence Type
|
Fence |
|
Land Amenities
|
Public Transit, Schools, Shopping |
Rooms
| Level |
Type |
Length |
Width |
Dimensions |
|
Basement |
Bedroom 4 |
2.86 m |
3.12 m |
2.86 m x 3.12 m |
|
Basement |
Second Kitchen |
2.62 m |
2.86 m |
2.62 m x 2.86 m |
|
Main Level |
Living Room |
3.94 m |
3.77 m |
3.94 m x 3.77 m |
|
Main Level |
Dining Room |
2.83 m |
3.15 m |
2.83 m x 3.15 m |
|
Main Level |
Kitchen |
3.22 m |
3.83 m |
3.22 m x 3.83 m |
|
Upper Level |
Primary Bedroom |
4.46 m |
3.57 m |
4.46 m x 3.57 m |
|
Upper Level |
Bedroom 2 |
3.61 m |
2.58 m |
3.61 m x 2.58 m |
|
Upper Level |
Bedroom 3 |
4.06 m |
2.52 m |
4.06 m x 2.52 m |
https://www.realtor.ca/real-estate/28972783/4317-cooke-ln-sw-edmonton-chappelle-area
