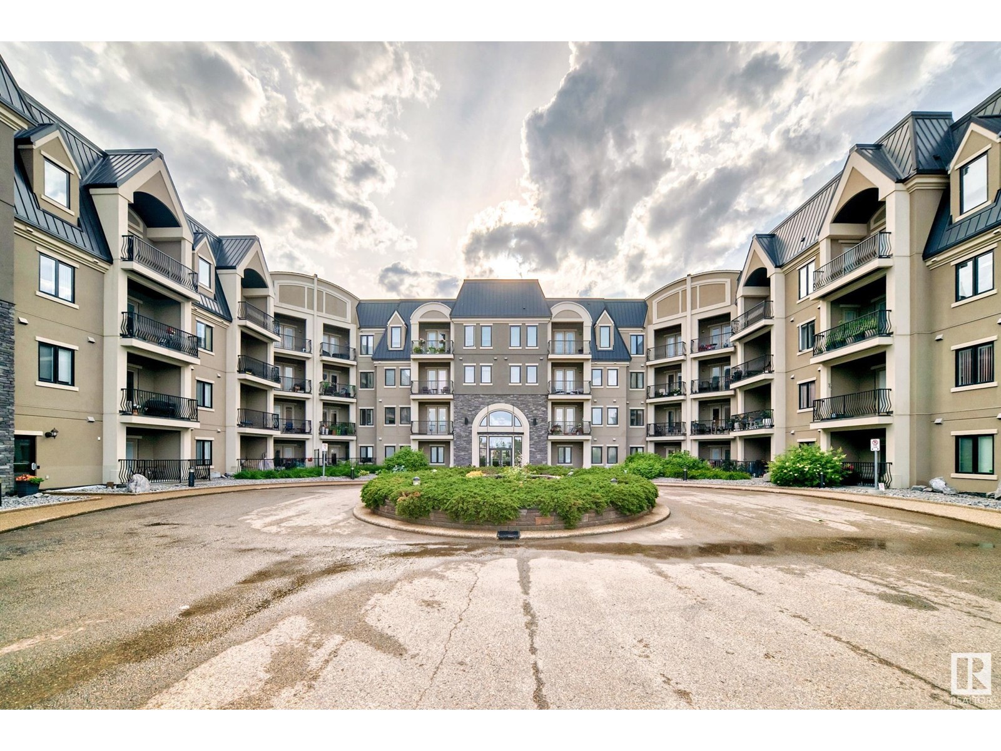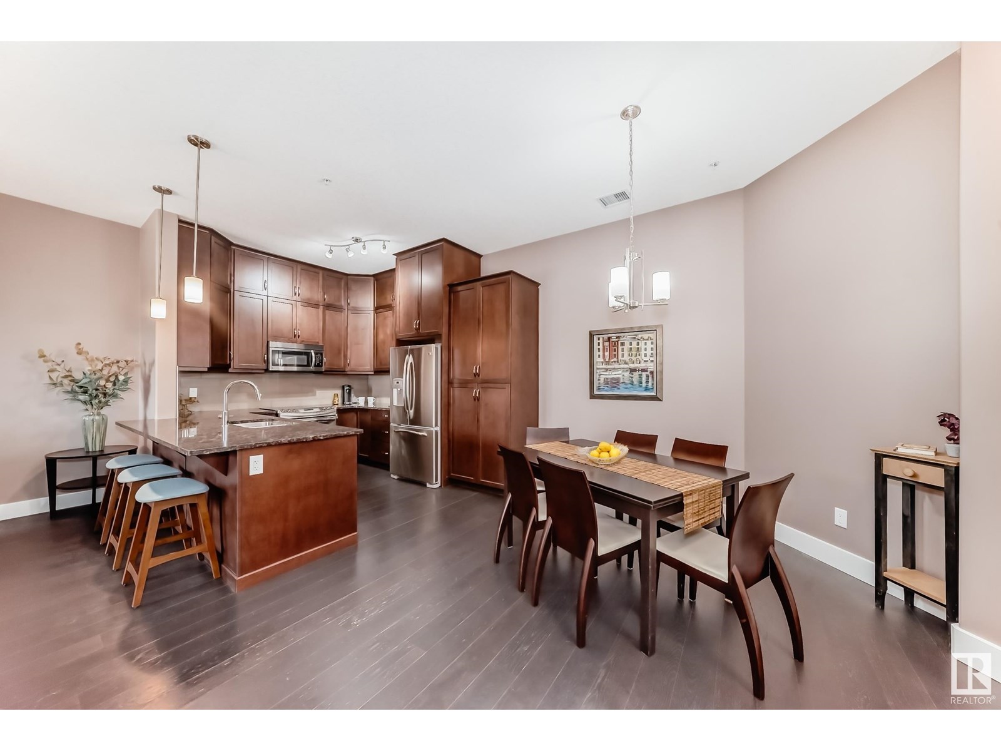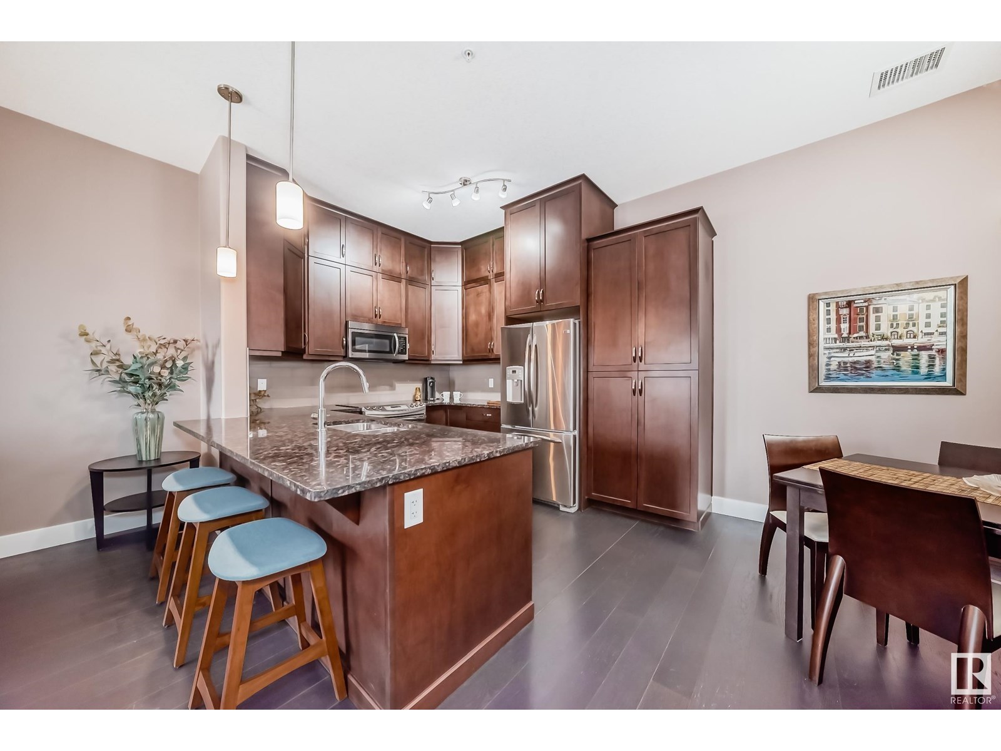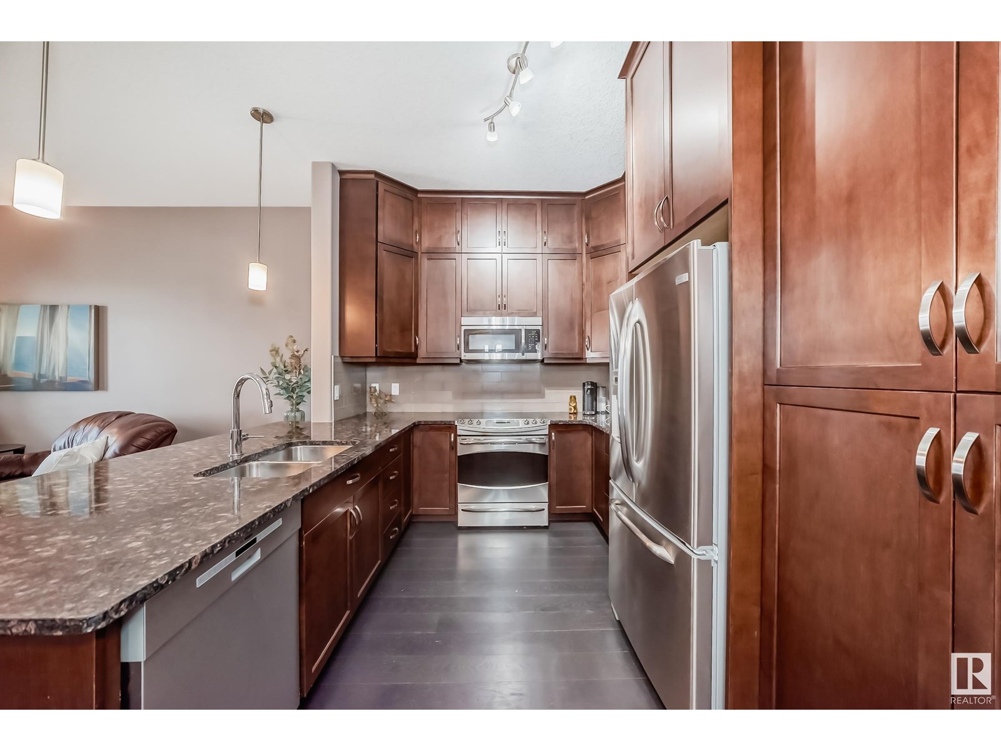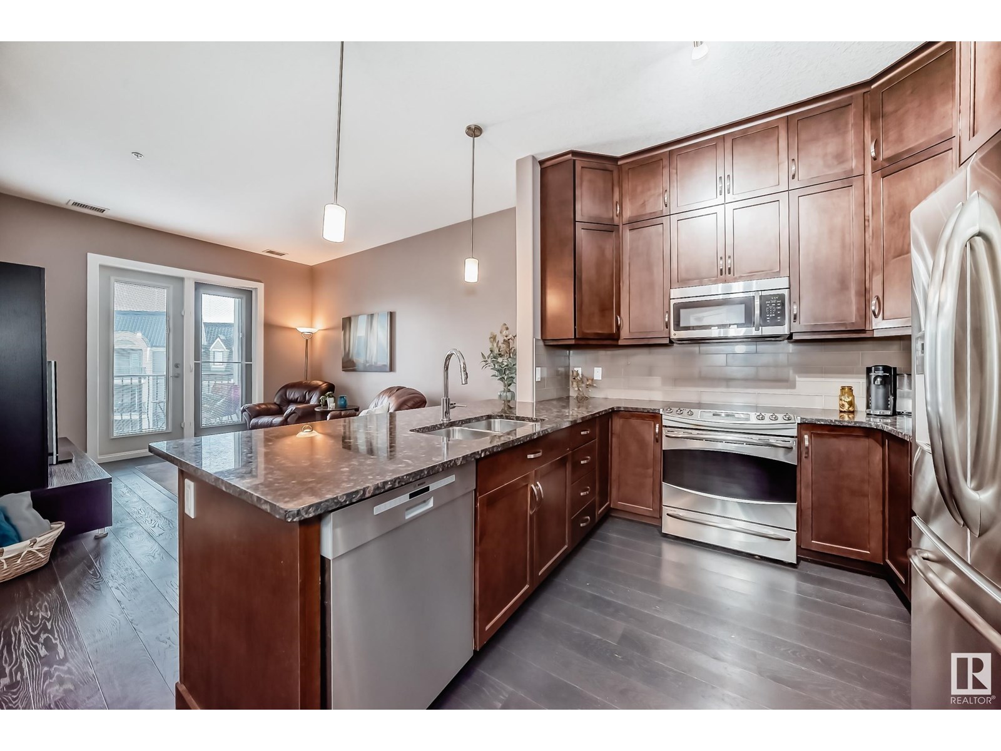#434 6079 Maynard Wy Nw Edmonton, Alberta T6R 0S4
$419,900Maintenance, Exterior Maintenance, Heat, Insurance, Common Area Maintenance, Landscaping, Other, See Remarks, Property Management, Water
$609.61 Monthly
Maintenance, Exterior Maintenance, Heat, Insurance, Common Area Maintenance, Landscaping, Other, See Remarks, Property Management, Water
$609.61 MonthlyRare opportunity to own a show home condition, 2 Bedroom Plus Den in prestigious Waterstone in the heart of desirable MacTaggart! Fantastic top floor unit, with soaring ceilings, spacious open living, dining & kitchen layout featuring hardwood flooring, A/C, upgraded s/s appliances and cabinetry. The primary suite boasts a private 2nd balcony, large walk thru closet and ensuite with double vanity, shower and soaker tub. Large second bedroom, dedicated office and laundry storage room. The 2 spacious balconies each have a view of the stunning green space and pond. This original owner home is the complete package with 2 heated, underground parking stalls with storage cage and easy access to the building elevator. Desirable Waterstone is an upscale, well managed complex with fantastic building amenities including Social Room, Gym and Guest Suite. Situated on a network of walking paths in the beautiful Mactaggert Sanctuary and located in one of Edmonton’s best neighbourhoods. (id:47041)
Property Details
| MLS® Number | E4444568 |
| Property Type | Single Family |
| Neigbourhood | MacTaggart |
| Amenities Near By | Park, Playground |
| Community Features | Lake Privileges |
| Features | Private Setting, Park/reserve, Closet Organizers, No Smoking Home |
| Parking Space Total | 2 |
| View Type | Lake View |
| Water Front Type | Waterfront On Lake |
Building
| Bathroom Total | 2 |
| Bedrooms Total | 2 |
| Amenities | Ceiling - 10ft |
| Appliances | Dishwasher, Dryer, Microwave, Refrigerator, Stove, Washer, Window Coverings |
| Architectural Style | Penthouse |
| Basement Type | None |
| Constructed Date | 2011 |
| Heating Type | Coil Fan |
| Size Interior | 1,176 Ft2 |
| Type | Apartment |
Parking
| Indoor | |
| Heated Garage | |
| Parkade | |
| Underground |
Land
| Acreage | No |
| Land Amenities | Park, Playground |
| Size Irregular | 72.89 |
| Size Total | 72.89 M2 |
| Size Total Text | 72.89 M2 |
| Surface Water | Lake |
Rooms
| Level | Type | Length | Width | Dimensions |
|---|---|---|---|---|
| Main Level | Living Room | 4.68 m | 3.57 m | 4.68 m x 3.57 m |
| Main Level | Dining Room | 3.08 m | 2.45 m | 3.08 m x 2.45 m |
| Main Level | Kitchen | 3.58 m | 3.24 m | 3.58 m x 3.24 m |
| Main Level | Den | 2.98 m | 2.43 m | 2.98 m x 2.43 m |
| Main Level | Primary Bedroom | 3.74 m | 3.53 m | 3.74 m x 3.53 m |
| Main Level | Bedroom 2 | 4.14 m | 3.34 m | 4.14 m x 3.34 m |
| Main Level | Laundry Room | 2.84 m | 1.86 m | 2.84 m x 1.86 m |
https://www.realtor.ca/real-estate/28527923/434-6079-maynard-wy-nw-edmonton-mactaggart
