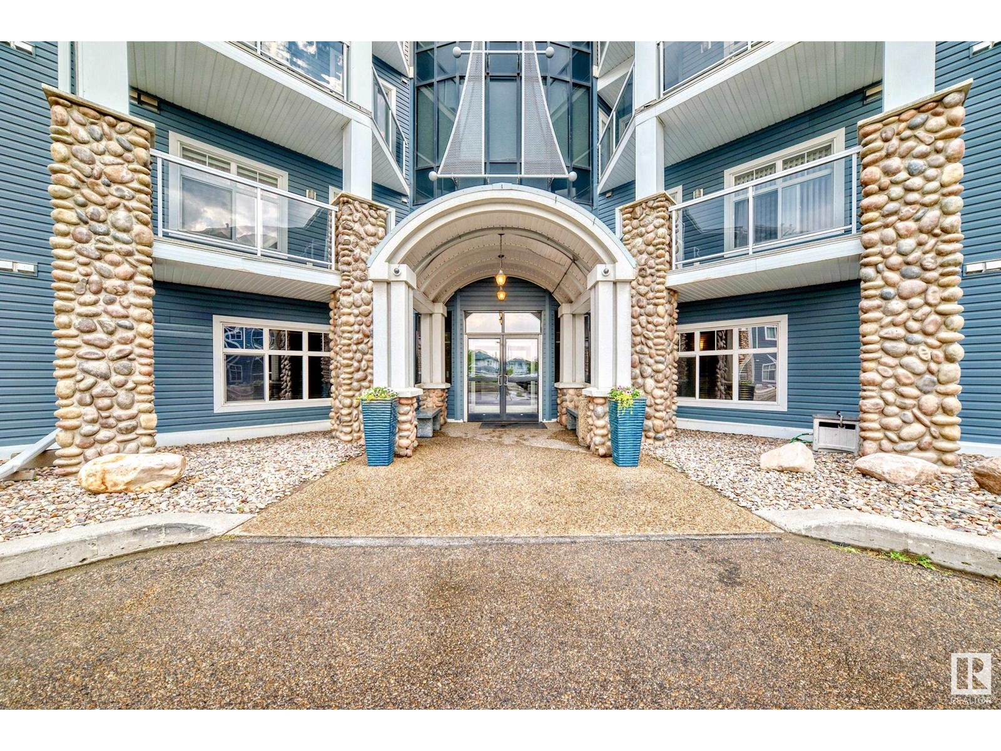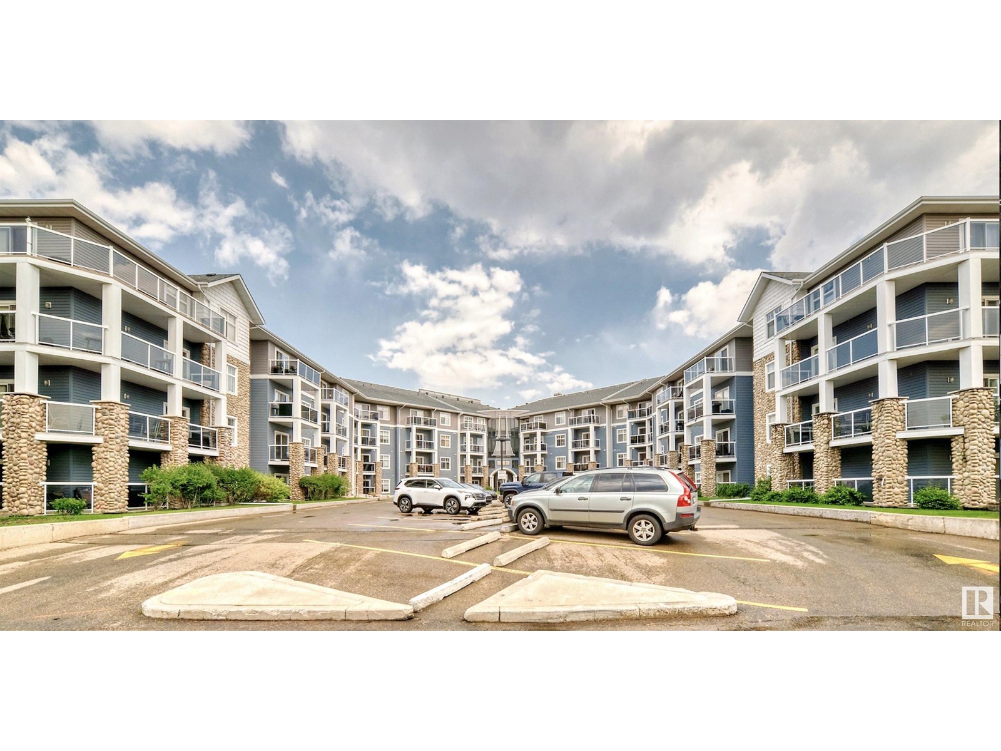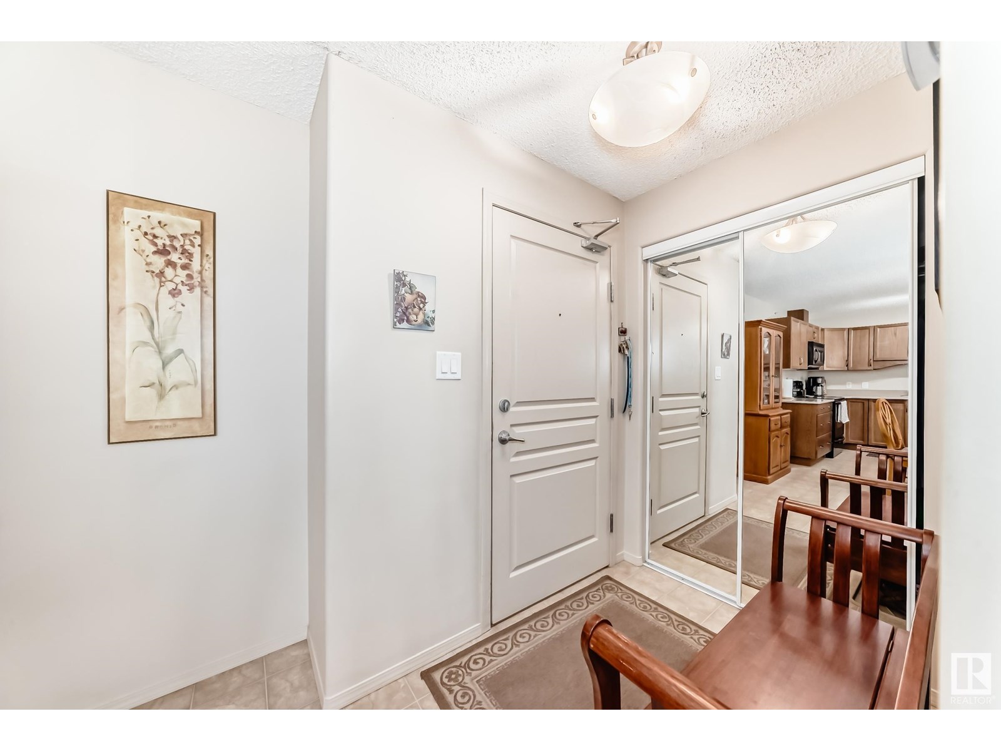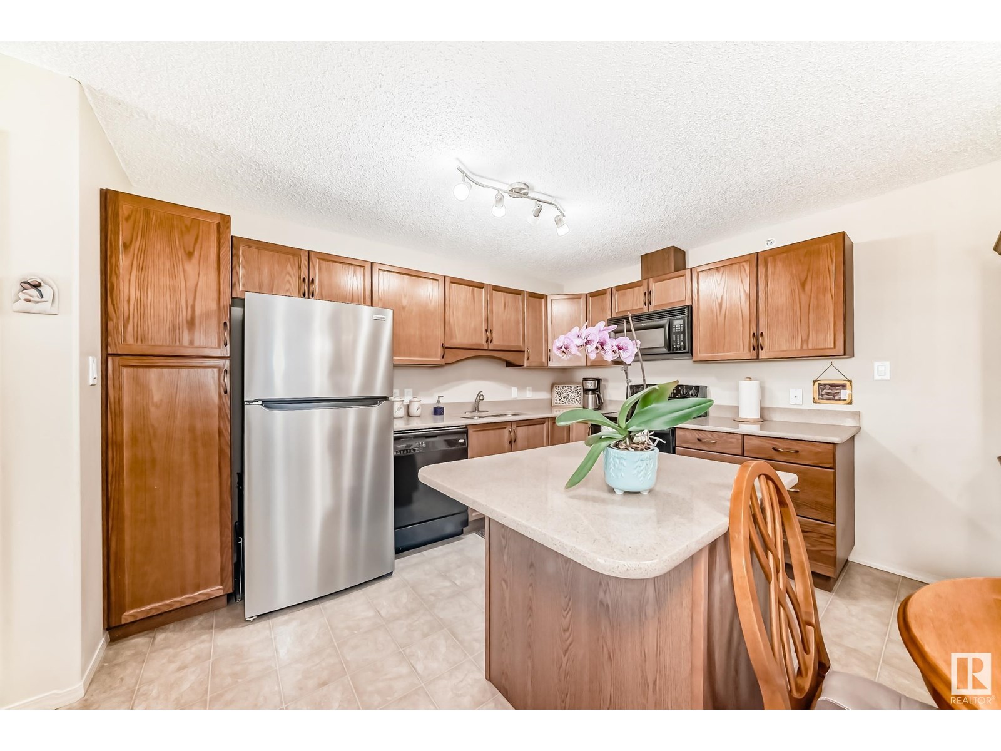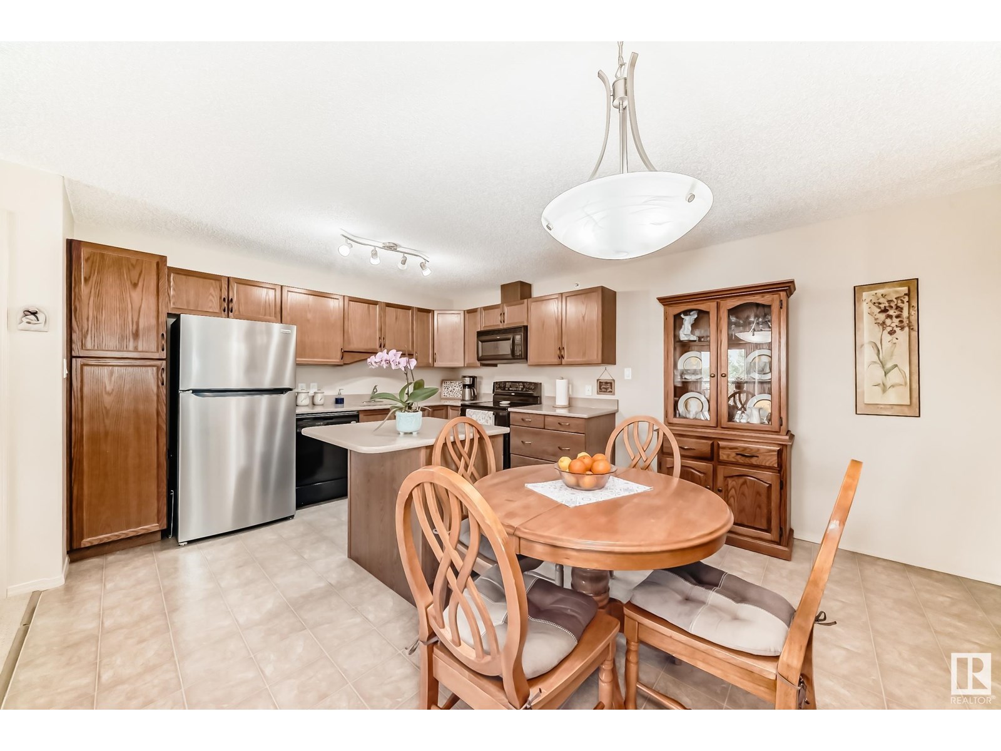#435 16035 132 St Nw Edmonton, Alberta T6V 0B4
$249,900Maintenance, Exterior Maintenance, Heat, Insurance, Common Area Maintenance, Landscaping, Other, See Remarks, Property Management, Water
$713.22 Monthly
Maintenance, Exterior Maintenance, Heat, Insurance, Common Area Maintenance, Landscaping, Other, See Remarks, Property Management, Water
$713.22 MonthlyStunning top-floor suite in Oxford Bay with spectacular views! This bright unit offers 2 bedrooms & 2 full bathrooms featuring large windows, an open layout, and a spacious kitchen with granite countertops, wood cabinets, and a center island. The inviting living room includes a corner fireplace and sliding doors that open to a balcony with gas BBQ hookup. The primary bedroom offers ample closet space and an ensuite, while the second bedroom and in-suite laundry/storage add convenience. With an abundance of sunlight, a ''cool air'' system keeps the unit cool for those warmer summer nights. Includes same-floor storage cage and 2 heated underground parking stalls. Enjoy walking trails, a nearby lake, and close proximity to all essential amenities. Oxford Bay also offers fantastic amenities: gym, games room, theatre, and more — Move-in ready! Priced to sell and fees include water, gas, sewer and waste management. Lots of extras, at an affordable price! (id:47041)
Property Details
| MLS® Number | E4440331 |
| Property Type | Single Family |
| Neigbourhood | Oxford |
| Amenities Near By | Public Transit, Shopping |
| Community Features | Lake Privileges |
| Features | No Animal Home, No Smoking Home |
| Structure | Deck |
| View Type | City View |
| Water Front Type | Waterfront On Lake |
Building
| Bathroom Total | 2 |
| Bedrooms Total | 2 |
| Appliances | Dishwasher, Garburator, Microwave Range Hood Combo, Refrigerator, Washer/dryer Stack-up, Stove, Window Coverings |
| Basement Type | None |
| Constructed Date | 2005 |
| Fireplace Fuel | Gas |
| Fireplace Present | Yes |
| Fireplace Type | Corner |
| Heating Type | Coil Fan |
| Size Interior | 959 Ft2 |
| Type | Apartment |
Parking
| Underground |
Land
| Acreage | No |
| Land Amenities | Public Transit, Shopping |
| Size Irregular | 74.4 |
| Size Total | 74.4 M2 |
| Size Total Text | 74.4 M2 |
Rooms
| Level | Type | Length | Width | Dimensions |
|---|---|---|---|---|
| Main Level | Living Room | 5.6 m | 3.32 m | 5.6 m x 3.32 m |
| Main Level | Kitchen | 3.8 m | 5.03 m | 3.8 m x 5.03 m |
| Main Level | Primary Bedroom | 4.37 m | 3.28 m | 4.37 m x 3.28 m |
| Main Level | Bedroom 2 | 3.13 m | 3.18 m | 3.13 m x 3.18 m |
| Main Level | Laundry Room | 1.87 m | 2.39 m | 1.87 m x 2.39 m |
| Main Level | Storage | 1.34 m | 1.58 m | 1.34 m x 1.58 m |
https://www.realtor.ca/real-estate/28416685/435-16035-132-st-nw-edmonton-oxford
