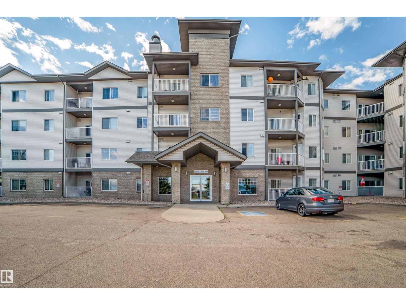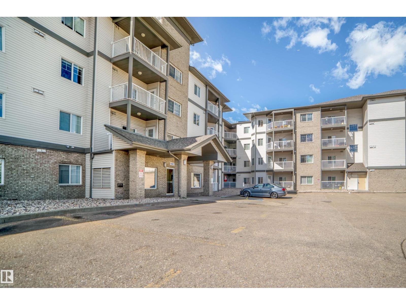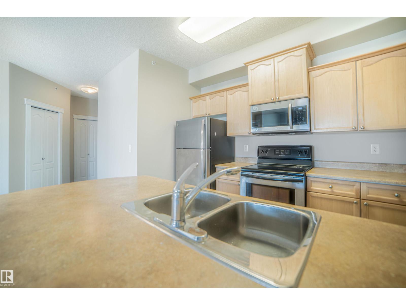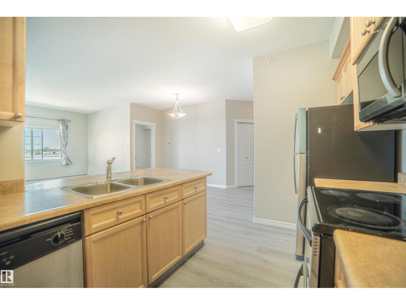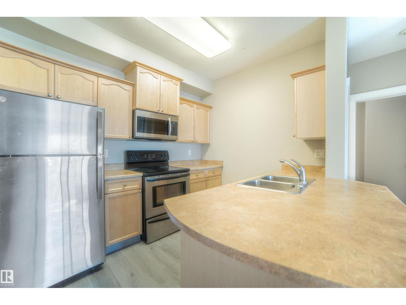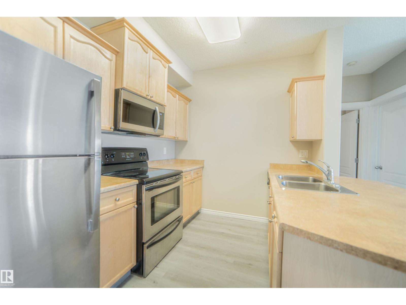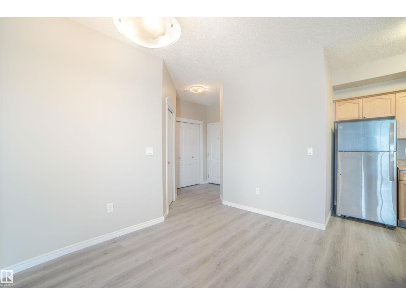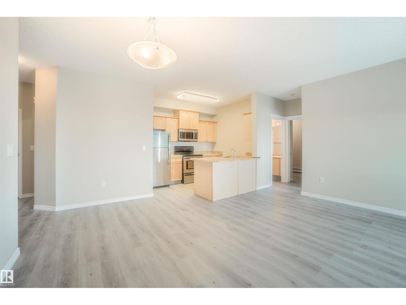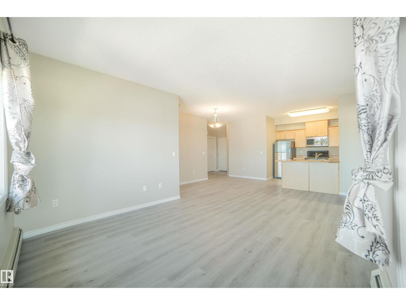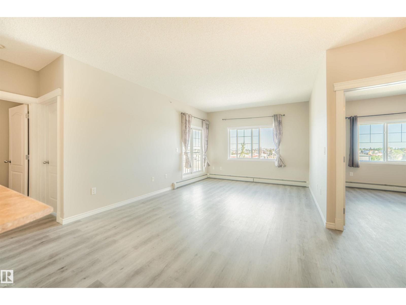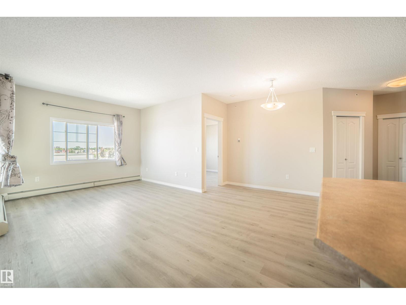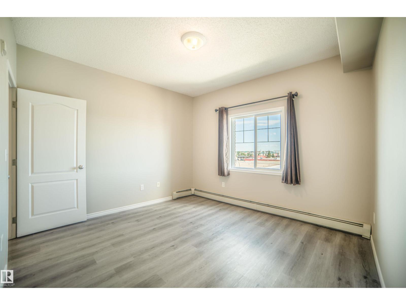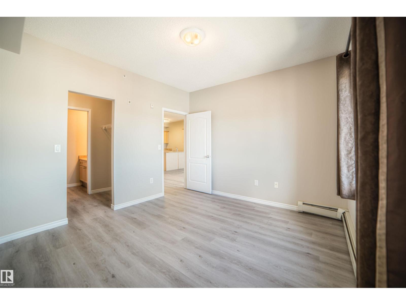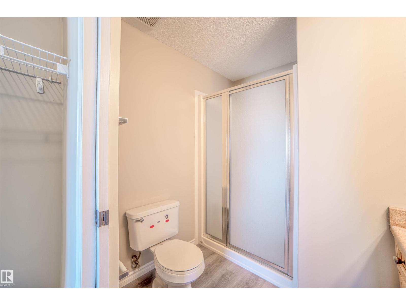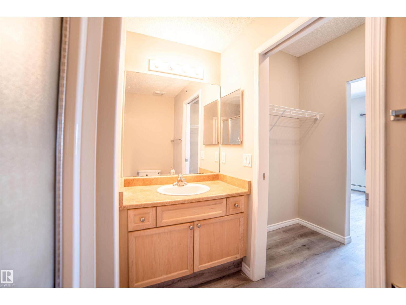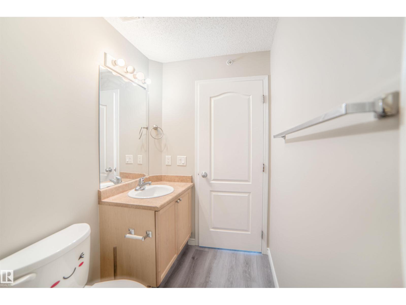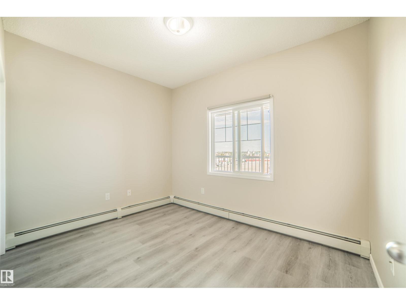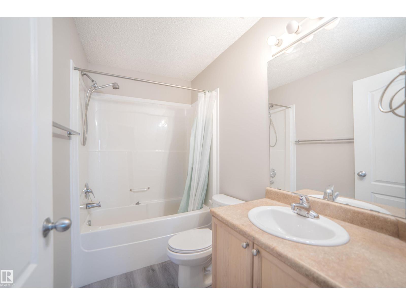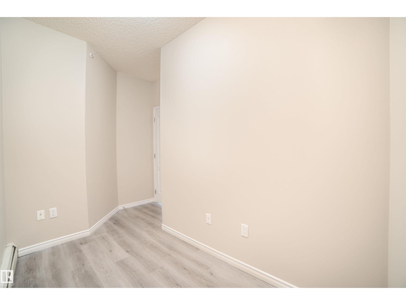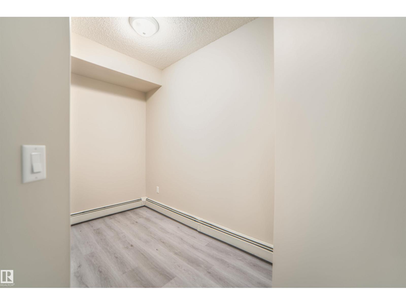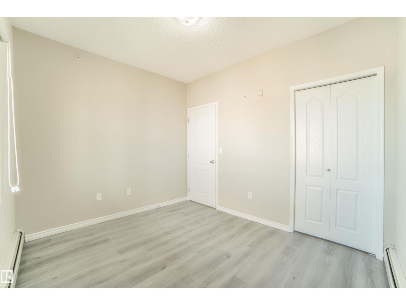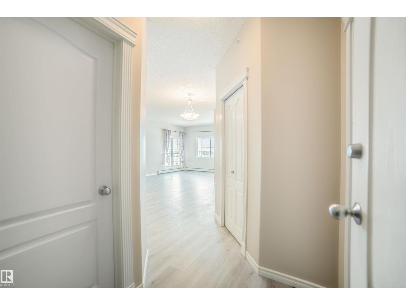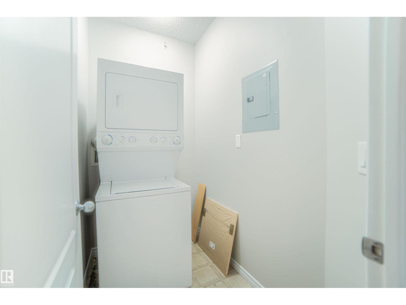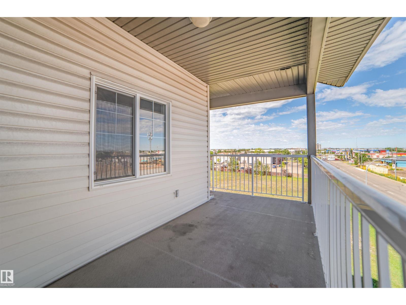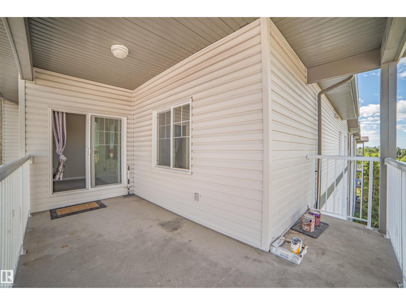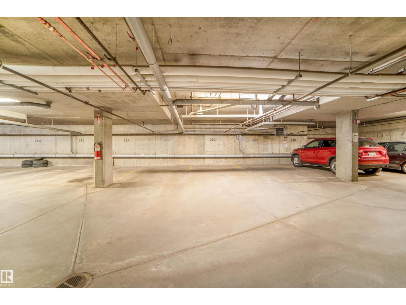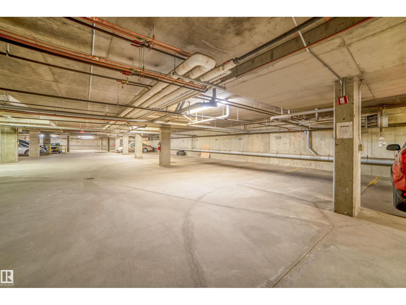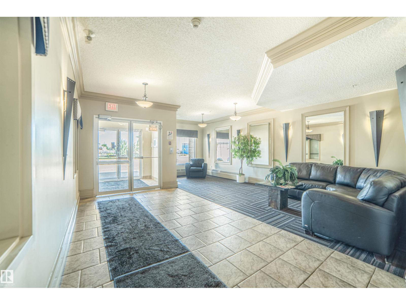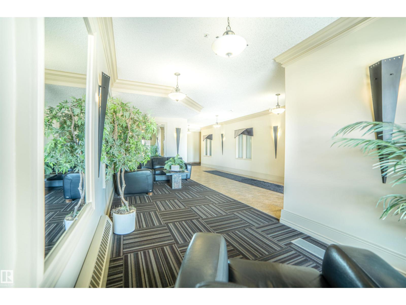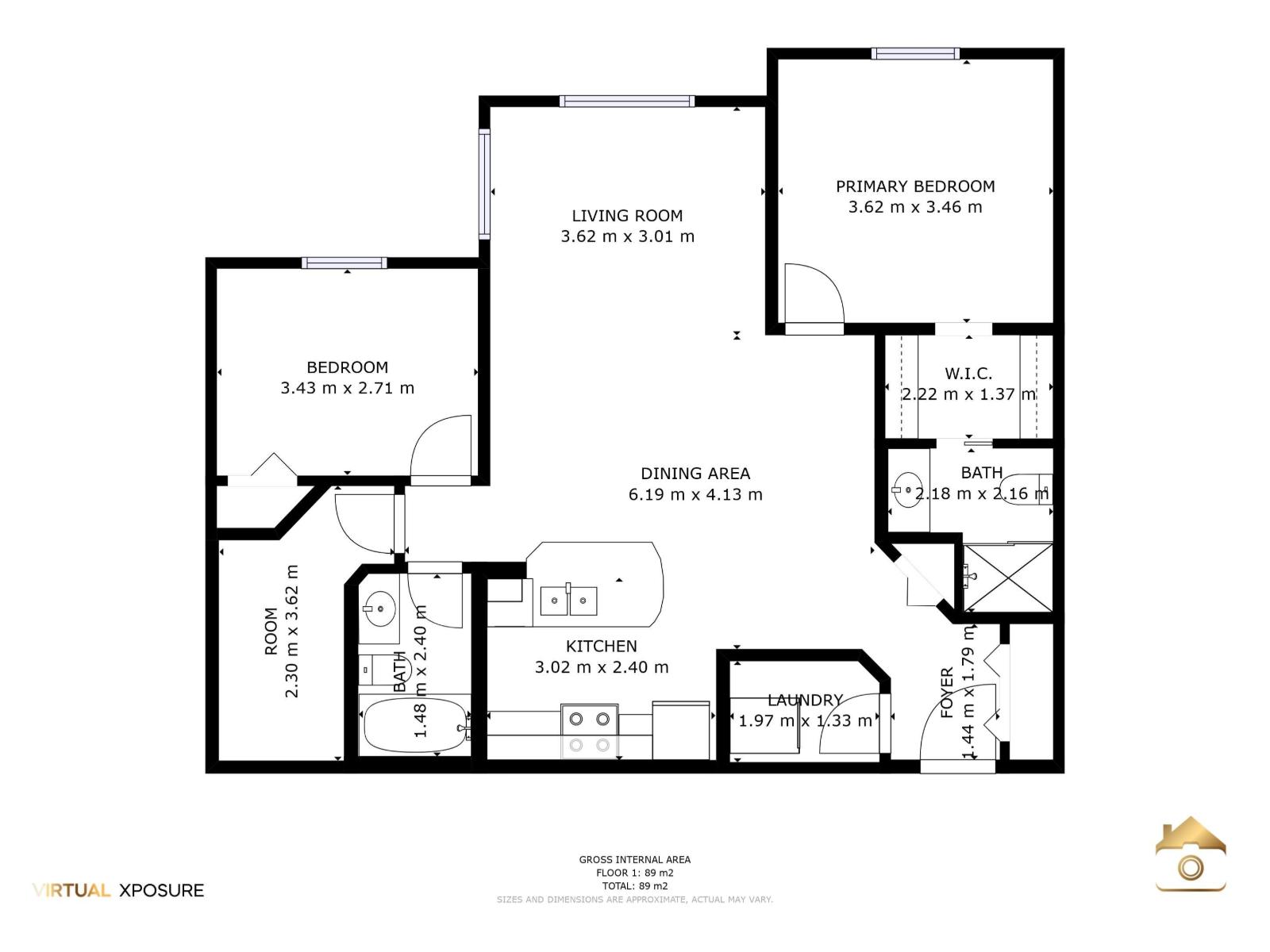#435 16807 100 Av Nw Edmonton, Alberta T5P 4Z6
$209,000Maintenance, Exterior Maintenance, Heat, Insurance, Common Area Maintenance, Landscaping, Other, See Remarks, Property Management, Water
$580.30 Monthly
Maintenance, Exterior Maintenance, Heat, Insurance, Common Area Maintenance, Landscaping, Other, See Remarks, Property Management, Water
$580.30 MonthlyTop floor 2 bedrooms + den, 2 full baths and 2 titled underground parking. Large L shape balcony with NW view. Unit has newer vinyl plank flooring. 9 foot ceiling. Stanless steel appliances. Exercise room and car wash in underground parkade. Walking distance to Super Store, Mayfield Common and minutes drive to West Edmonton Mall and Down Town. Quick access to Anthony Henday Drive. Perfect for first time buyers or investors. Quick possession. Don't miss this one. (id:47041)
Property Details
| MLS® Number | E4457878 |
| Property Type | Single Family |
| Neigbourhood | Glenwood (Edmonton) |
Building
| Bathroom Total | 2 |
| Bedrooms Total | 2 |
| Appliances | Dishwasher, Dryer, Garage Door Opener Remote(s), Garage Door Opener, Microwave Range Hood Combo, Refrigerator, Stove, Washer |
| Basement Type | None |
| Constructed Date | 2004 |
| Heating Type | Hot Water Radiator Heat |
| Size Interior | 958 Ft2 |
| Type | Apartment |
Parking
| Heated Garage | |
| Underground |
Land
| Acreage | No |
| Fence Type | Cross Fenced |
| Size Irregular | 62.29 |
| Size Total | 62.29 M2 |
| Size Total Text | 62.29 M2 |
Rooms
| Level | Type | Length | Width | Dimensions |
|---|---|---|---|---|
| Main Level | Living Room | 3.62 m | 3.01 m | 3.62 m x 3.01 m |
| Main Level | Dining Room | 6.19 m | 4.13 m | 6.19 m x 4.13 m |
| Main Level | Kitchen | 3.02 m | 2.4 m | 3.02 m x 2.4 m |
| Main Level | Den | 2.3 m | 3.62 m | 2.3 m x 3.62 m |
| Main Level | Primary Bedroom | 3.62 m | 3.46 m | 3.62 m x 3.46 m |
| Main Level | Bedroom 2 | 3.43 m | 2.71 m | 3.43 m x 2.71 m |
https://www.realtor.ca/real-estate/28865812/435-16807-100-av-nw-edmonton-glenwood-edmonton
