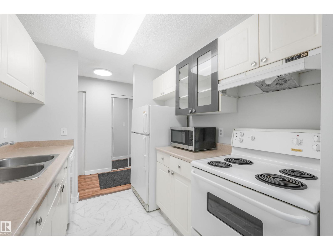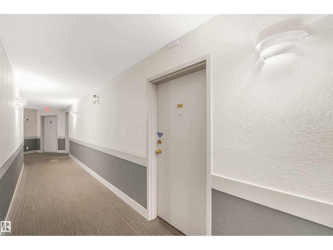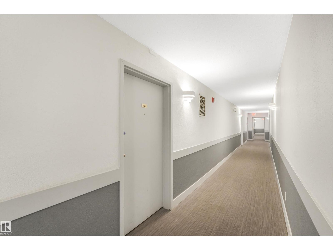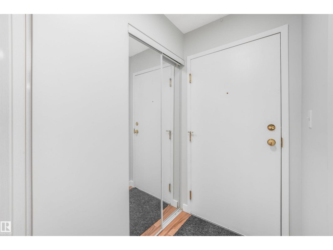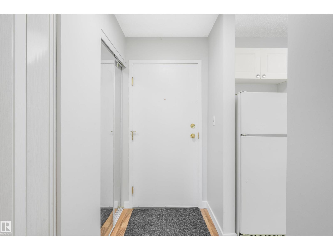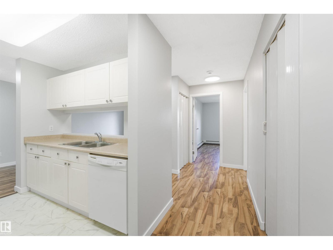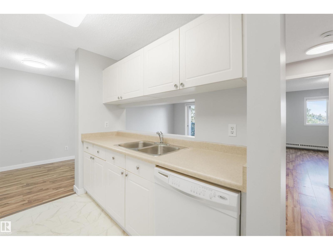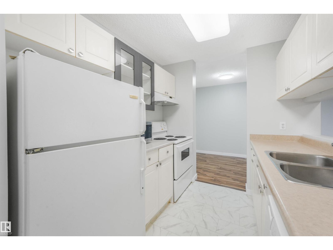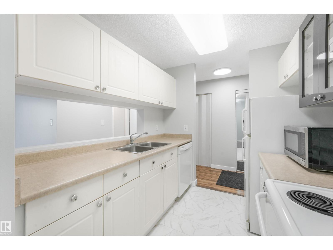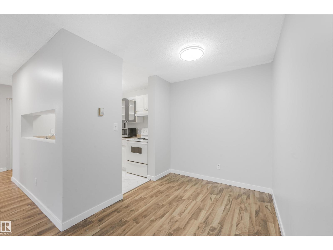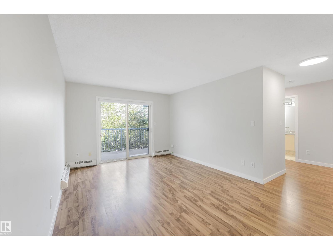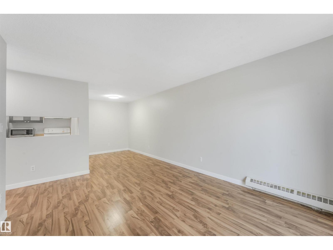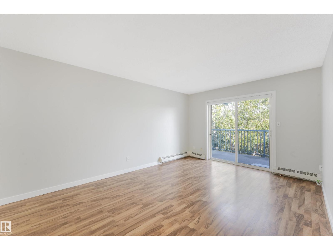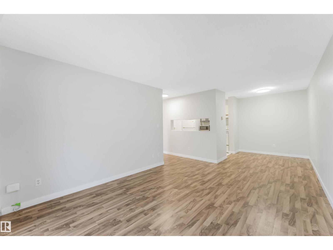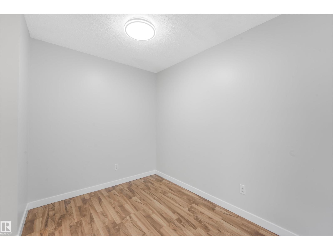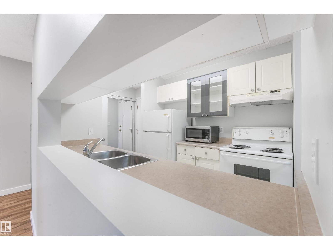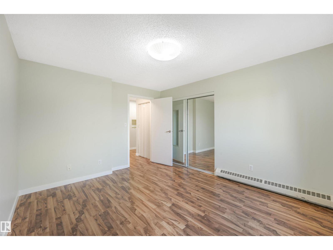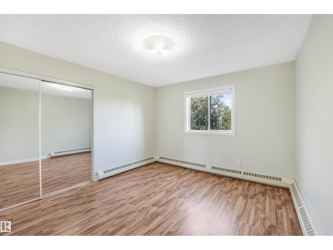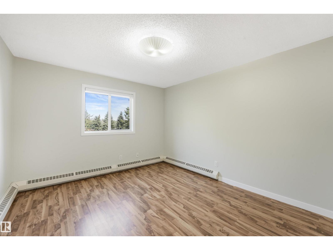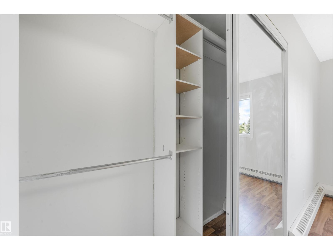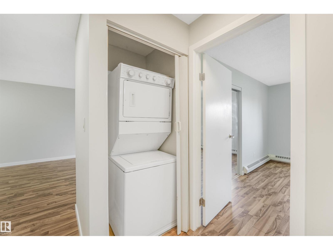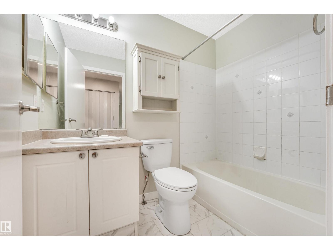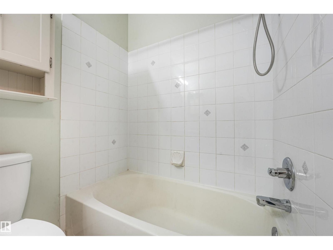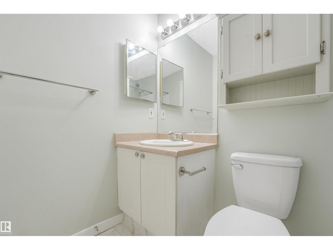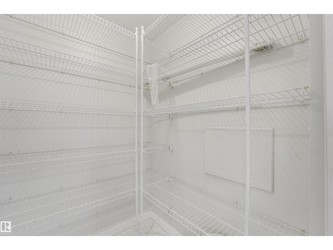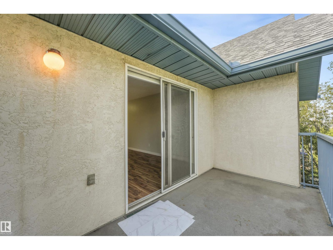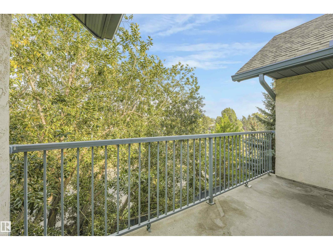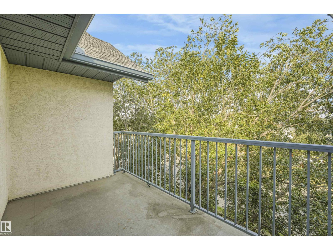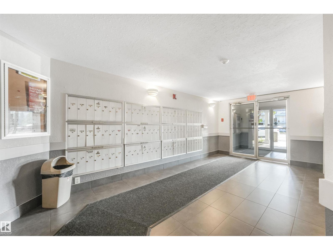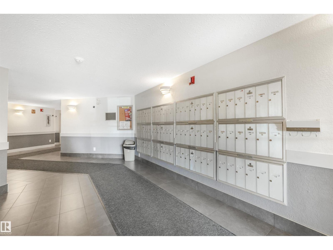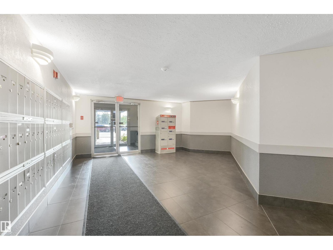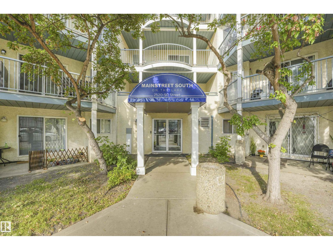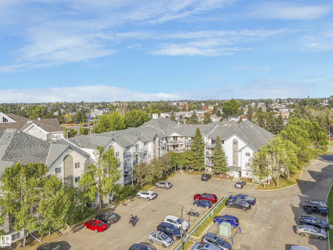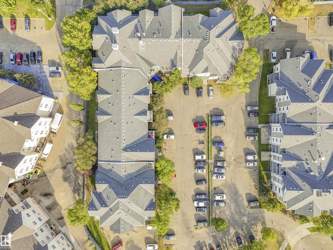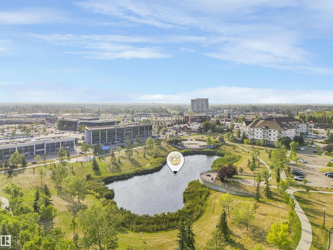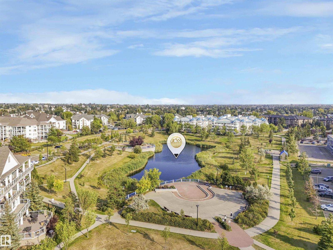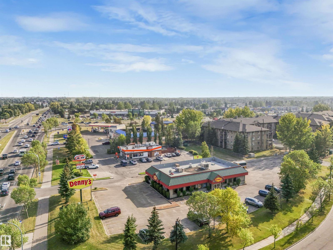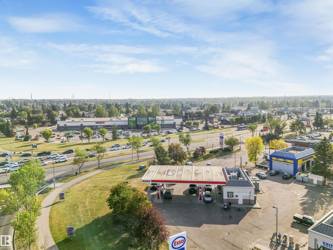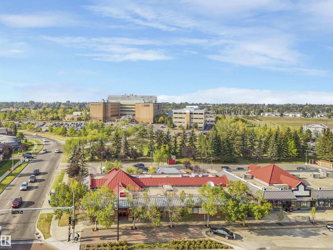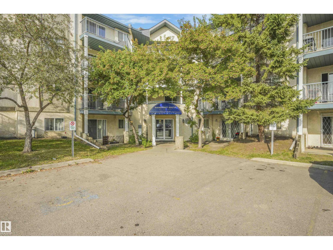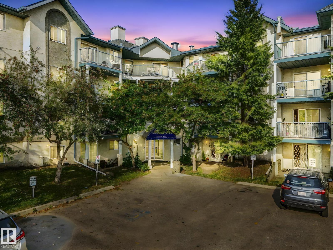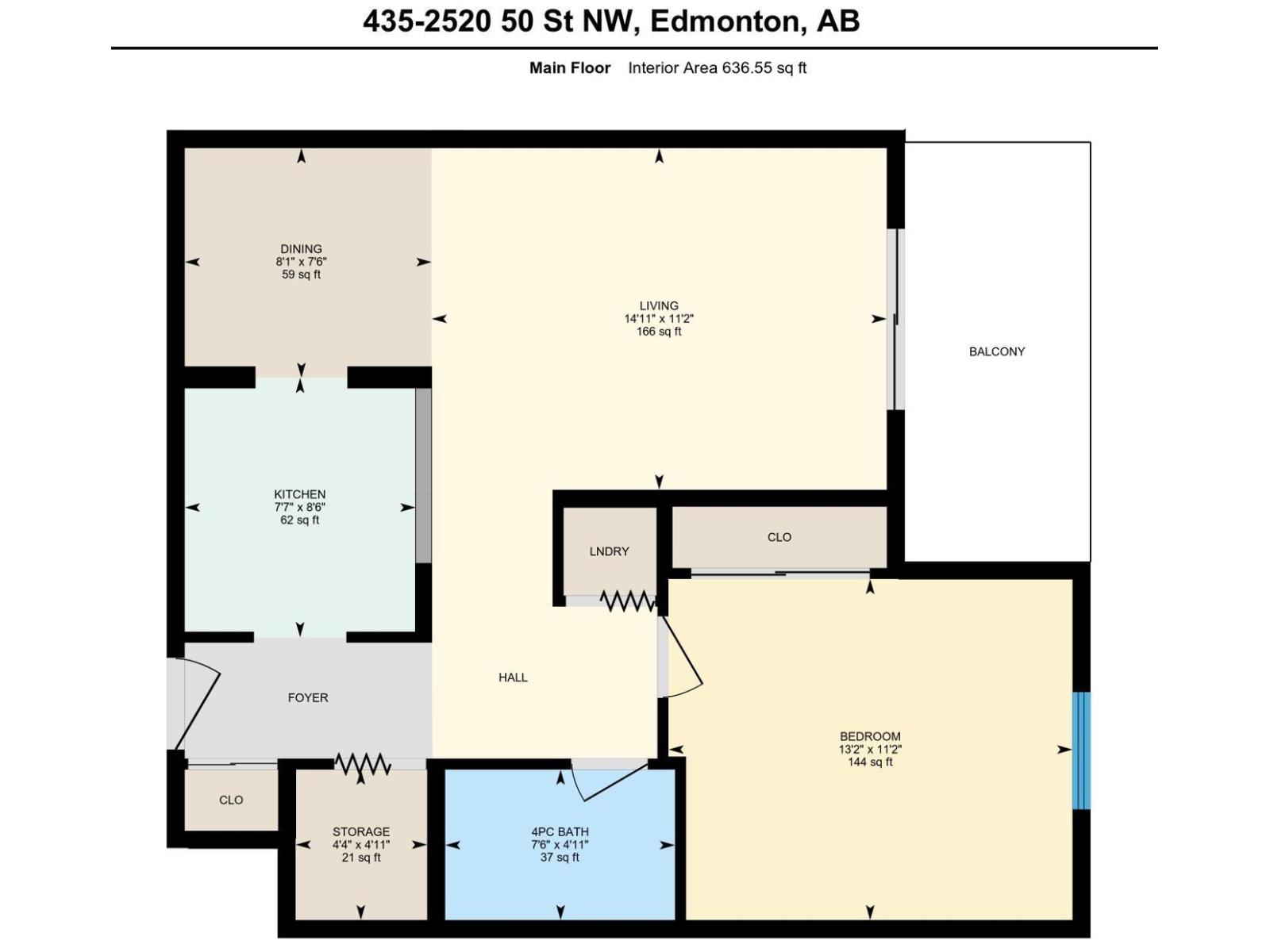#435 2520 50 St Nw Edmonton, Alberta T6L 7A8
$124,900Maintenance, Exterior Maintenance, Heat, Insurance, Landscaping, Other, See Remarks, Property Management, Water
$288.76 Monthly
Maintenance, Exterior Maintenance, Heat, Insurance, Landscaping, Other, See Remarks, Property Management, Water
$288.76 Monthly“NEWLY RENOVATED - First Time Home Buyers / Investor’s Delight!!!” – This beautiful top floor 1-bedroom, 1-bathroom Condo Unit is in move-in ready condition. This EAST exposure unit fills the entire Condo with lots of morning Sunlight. Enjoy bright living room, dining area, and galley kitchen with a pass through, The large bedroom adjoins the 4-pc bathroom and in-suite laundry, storage room. The cozy living room has sliding doors to a large East balcony. It comes with 1 parking stall and fabulous building offers elevators & secure access. Low Condo fees include heat and water. Ideally located in the heart of Millwoods; Walking distance to Grey Nuns hospital, Public Library, LRT and Public Transit Station, Shopping, Schools, Convenient access to major commuting routes, complemented by walking trails, scenic ponds, and a blend of cleanliness, comfort, and convenience! Make this your new home today!... (id:47041)
Property Details
| MLS® Number | E4456304 |
| Property Type | Single Family |
| Neigbourhood | Mill Woods Town Centre |
| Amenities Near By | Airport, Golf Course, Playground, Public Transit, Schools, Shopping |
| Features | Flat Site, Park/reserve, Closet Organizers, No Animal Home, No Smoking Home |
| Parking Space Total | 1 |
Building
| Bathroom Total | 1 |
| Bedrooms Total | 1 |
| Appliances | Dishwasher, Hood Fan, Refrigerator, Washer/dryer Stack-up, Stove, Window Coverings |
| Basement Type | None |
| Constructed Date | 1995 |
| Fire Protection | Smoke Detectors |
| Heating Type | Hot Water Radiator Heat |
| Size Interior | 637 Ft2 |
| Type | Apartment |
Parking
| Stall |
Land
| Acreage | No |
| Fence Type | Fence |
| Land Amenities | Airport, Golf Course, Playground, Public Transit, Schools, Shopping |
| Size Irregular | 76.7 |
| Size Total | 76.7 M2 |
| Size Total Text | 76.7 M2 |
Rooms
| Level | Type | Length | Width | Dimensions |
|---|---|---|---|---|
| Main Level | Living Room | 3.41 m | 4.54 m | 3.41 m x 4.54 m |
| Main Level | Dining Room | 2.29 m | 2.46 m | 2.29 m x 2.46 m |
| Main Level | Kitchen | 2.59 m | 2.3 m | 2.59 m x 2.3 m |
| Main Level | Primary Bedroom | 3.4 m | 4.03 m | 3.4 m x 4.03 m |
| Main Level | Storage | 1.5 m | 1.31 m | 1.5 m x 1.31 m |
https://www.realtor.ca/real-estate/28820326/435-2520-50-st-nw-edmonton-mill-woods-town-centre
