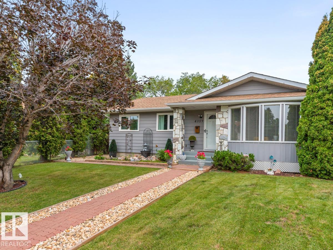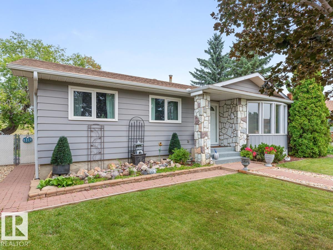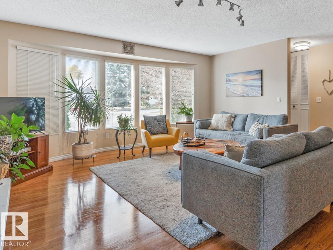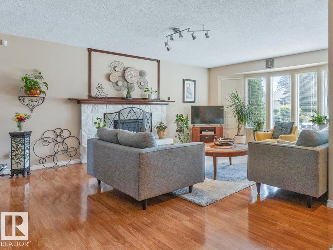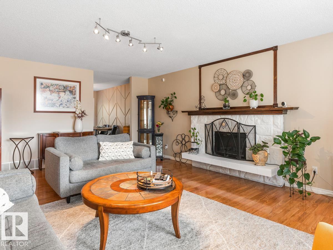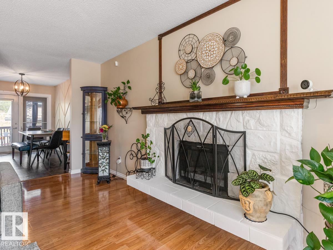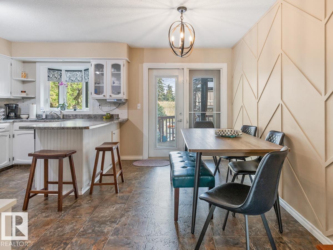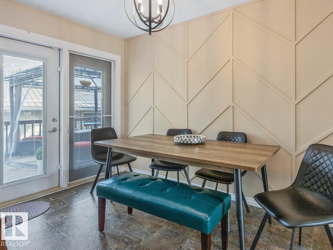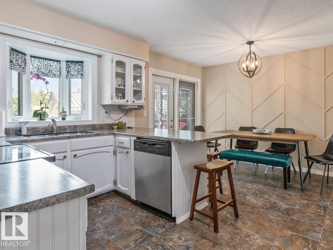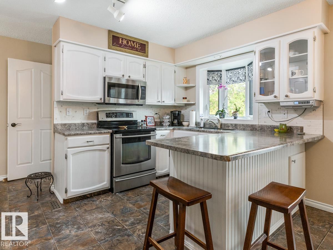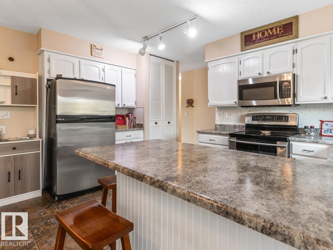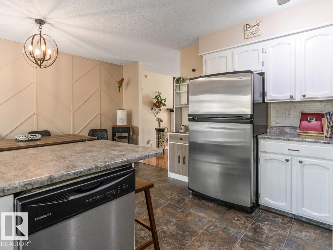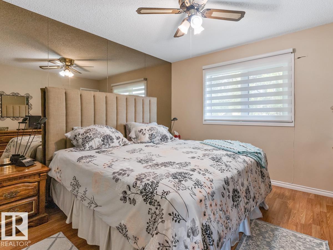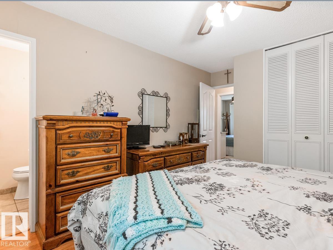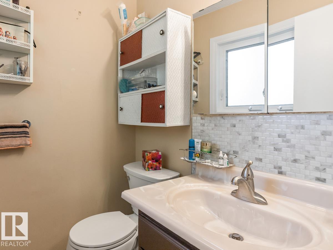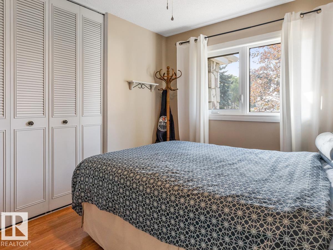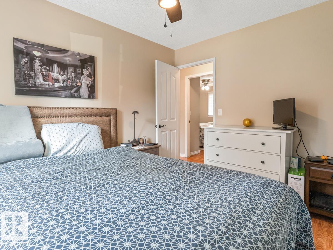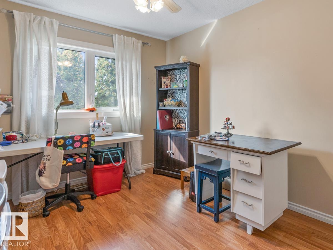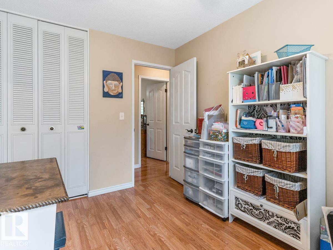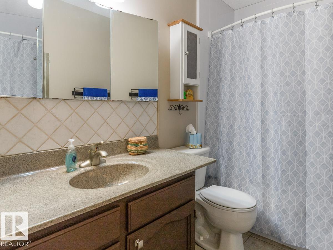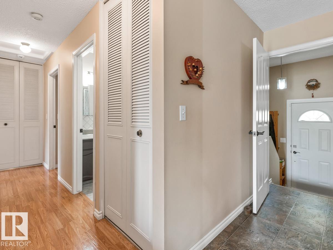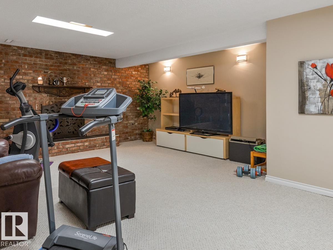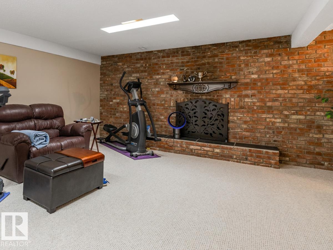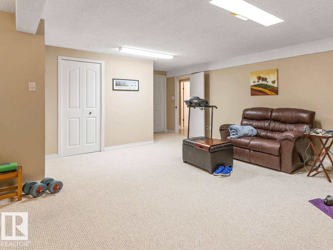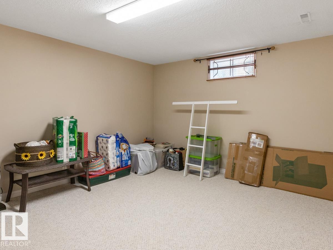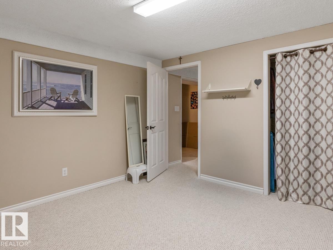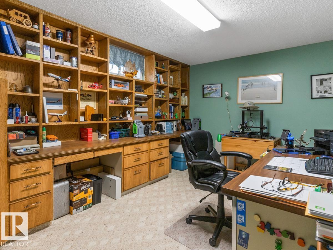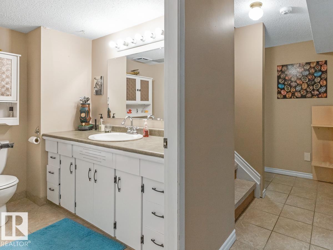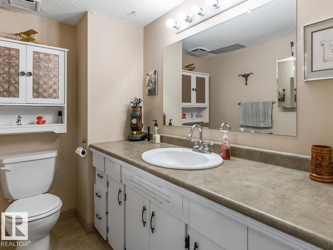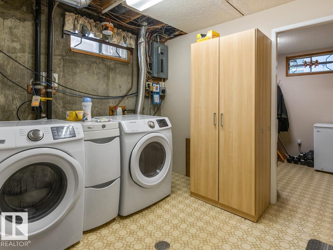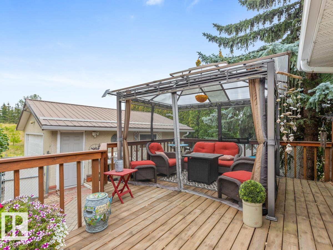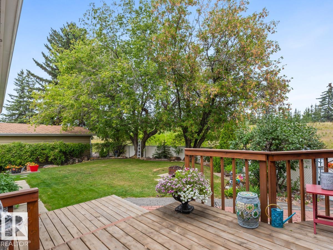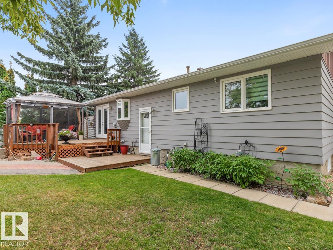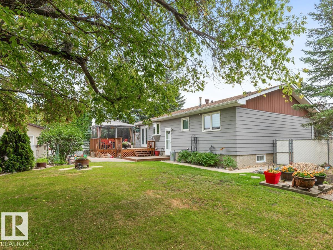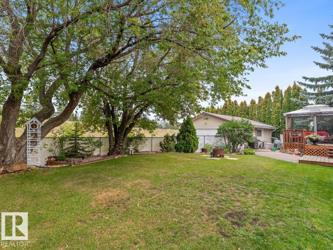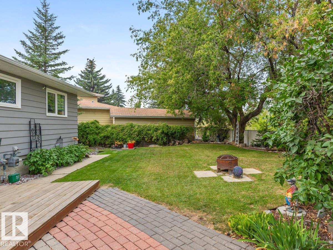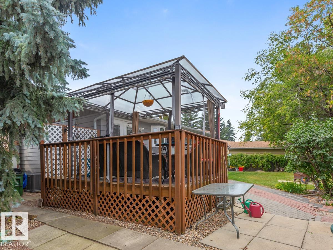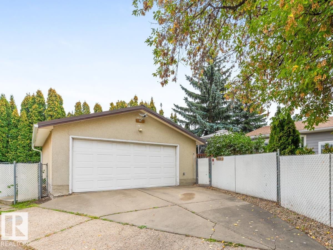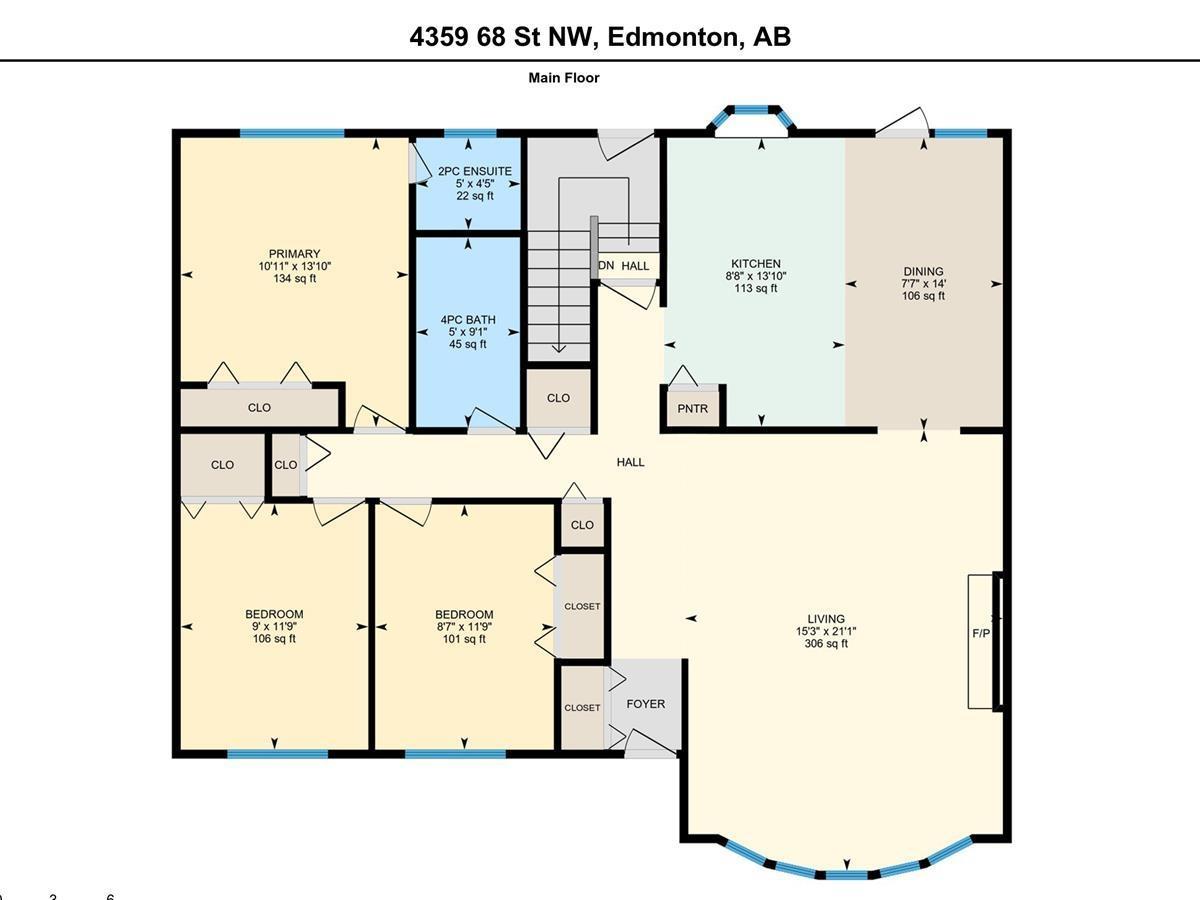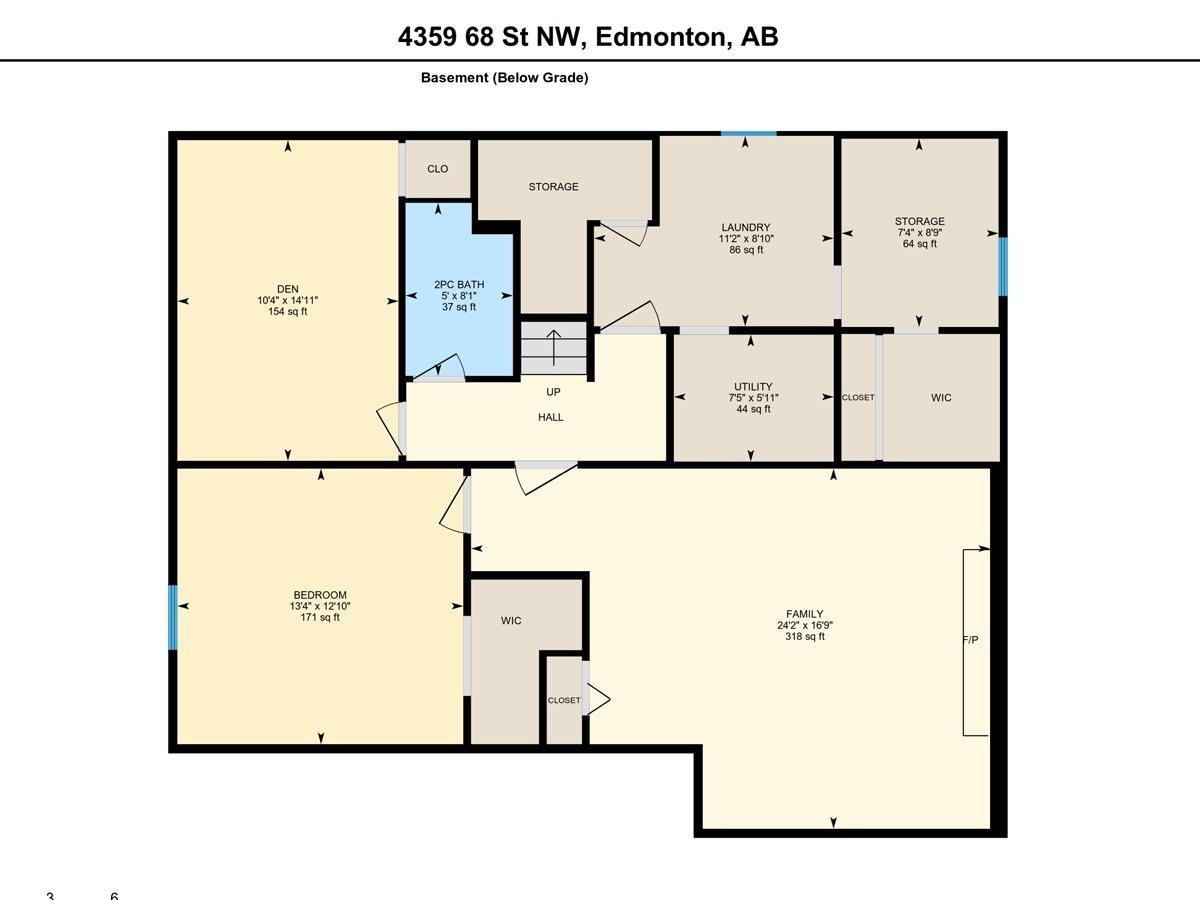4 Bedroom
3 Bathroom
1,293 ft2
Bungalow
Fireplace
Forced Air
$465,000
Discover this spacious, updated bungalow nestled on a beautiful pie shaped lot on a quiet cul-de-sac in desirable Michaels Park. The main floor features a classic plan with a large living room that includes a fireplace with electric insert, a lovely eat-in kitchen with deck access, master bedroom with ensuite, plus two more bedrooms and a full bath. In the finished basement you’ll find a large family room with fireplace, another bedroom and bathroom, plus a great den and laundry. Updates to this well maintained home include air conditioning, triple glazed windows and newer roof with leaf guards, ensuring a comfortable living space. The rear of the home is an entertainer's dream, with a huge, private backyard that includes a raised deck with large gazebo and a cobblestone patio. The beautifully landscaped yard has underground sprinklers for easy lawn care. This family friendly home is conveniently located close to shopping and schools. Appliances are included; all that’s missing is you, so lets get moving! (id:47041)
Property Details
|
MLS® Number
|
E4458140 |
|
Property Type
|
Single Family |
|
Neigbourhood
|
Michaels Park |
|
Features
|
Lane |
|
Structure
|
Deck, Patio(s) |
Building
|
Bathroom Total
|
3 |
|
Bedrooms Total
|
4 |
|
Appliances
|
Dishwasher, Dryer, Microwave Range Hood Combo, Refrigerator, Stove, Washer, Window Coverings |
|
Architectural Style
|
Bungalow |
|
Basement Development
|
Finished |
|
Basement Type
|
Full (finished) |
|
Constructed Date
|
1974 |
|
Construction Style Attachment
|
Detached |
|
Fireplace Fuel
|
Electric |
|
Fireplace Present
|
Yes |
|
Fireplace Type
|
Unknown |
|
Half Bath Total
|
2 |
|
Heating Type
|
Forced Air |
|
Stories Total
|
1 |
|
Size Interior
|
1,293 Ft2 |
|
Type
|
House |
Parking
Land
|
Acreage
|
No |
|
Fence Type
|
Fence |
|
Size Irregular
|
713.03 |
|
Size Total
|
713.03 M2 |
|
Size Total Text
|
713.03 M2 |
Rooms
| Level |
Type |
Length |
Width |
Dimensions |
|
Lower Level |
Family Room |
7.4 m |
5.1 m |
7.4 m x 5.1 m |
|
Lower Level |
Den |
4.5 m |
3.1 m |
4.5 m x 3.1 m |
|
Lower Level |
Bedroom 4 |
4 m |
3.9 m |
4 m x 3.9 m |
|
Lower Level |
Laundry Room |
3.4 m |
2.7 m |
3.4 m x 2.7 m |
|
Main Level |
Living Room |
6.4 m |
4.6 m |
6.4 m x 4.6 m |
|
Main Level |
Dining Room |
4.3 m |
2.3 m |
4.3 m x 2.3 m |
|
Main Level |
Kitchen |
4.2 m |
2.6 m |
4.2 m x 2.6 m |
|
Main Level |
Primary Bedroom |
4.2 m |
3.3 m |
4.2 m x 3.3 m |
|
Main Level |
Bedroom 2 |
3.6 m |
2.7 m |
3.6 m x 2.7 m |
|
Main Level |
Bedroom 3 |
3.6 m |
2.6 m |
3.6 m x 2.6 m |
https://www.realtor.ca/real-estate/28876061/4359-68-st-nw-edmonton-michaels-park
