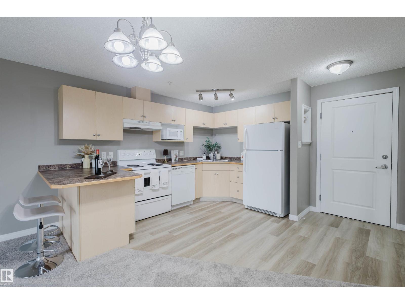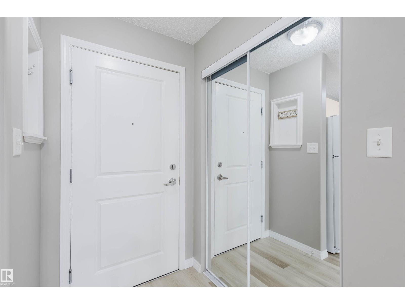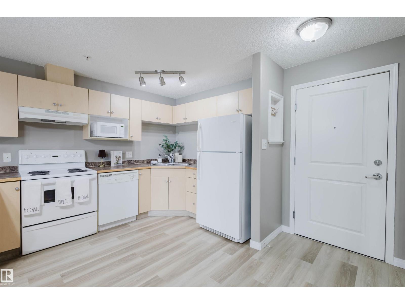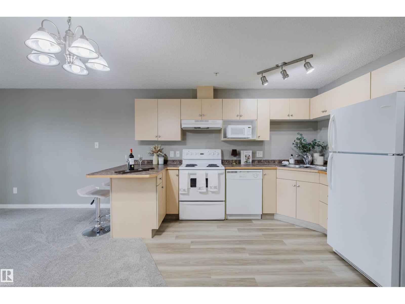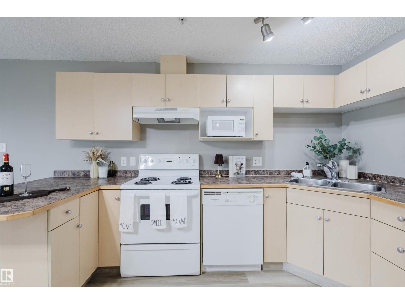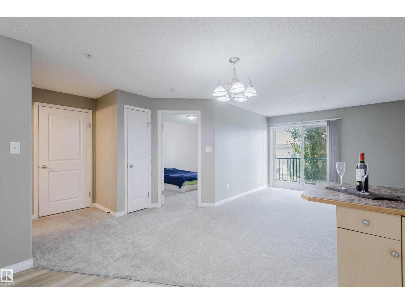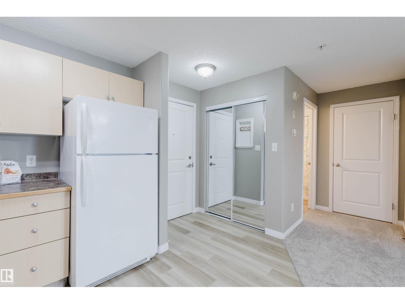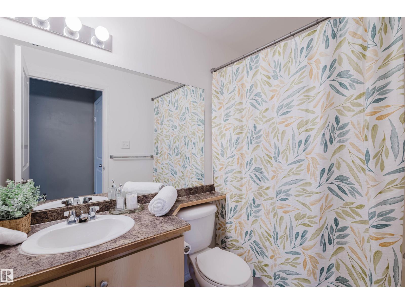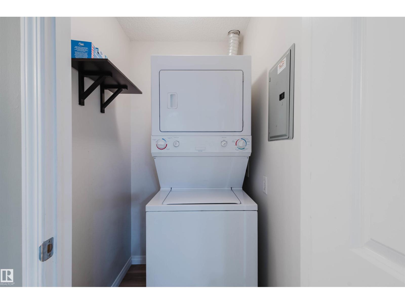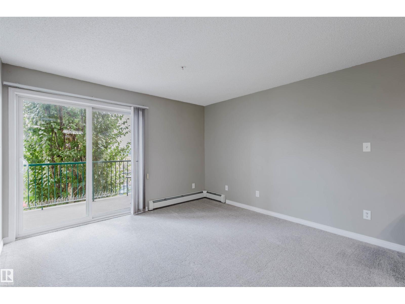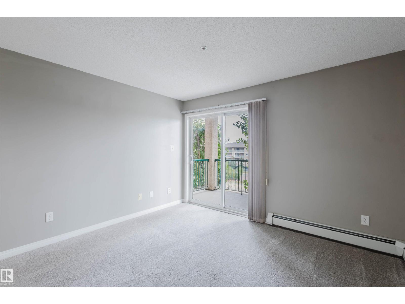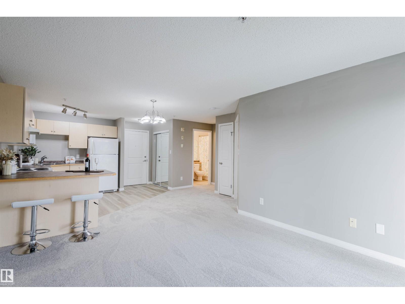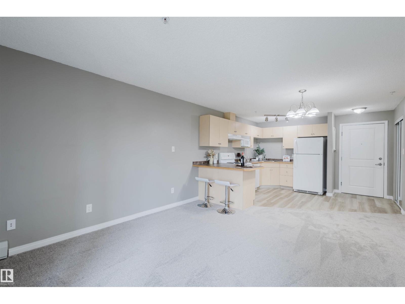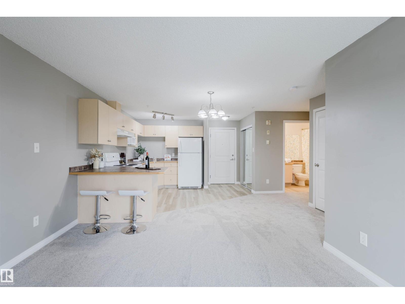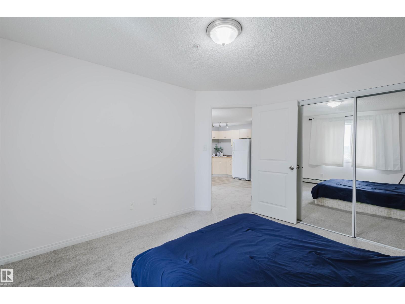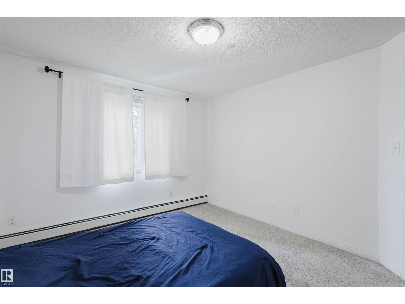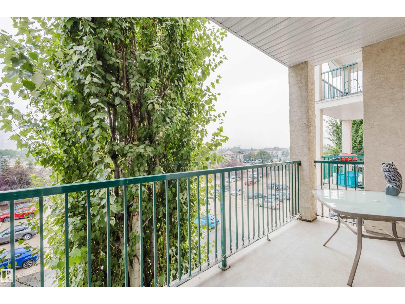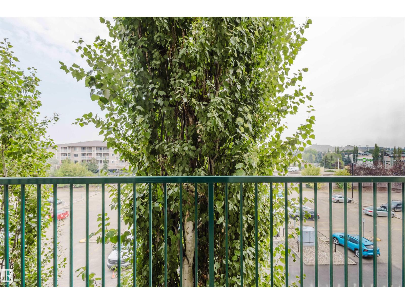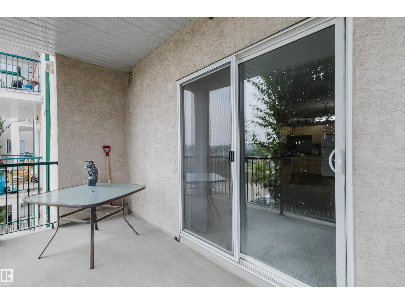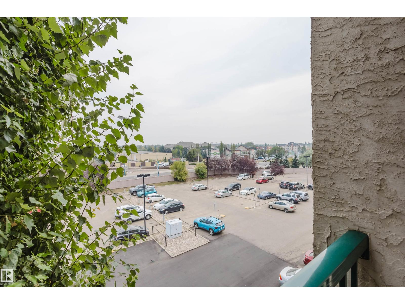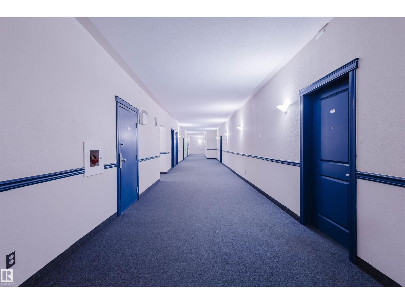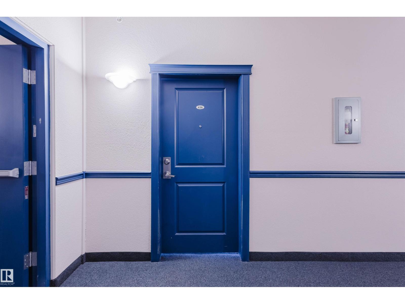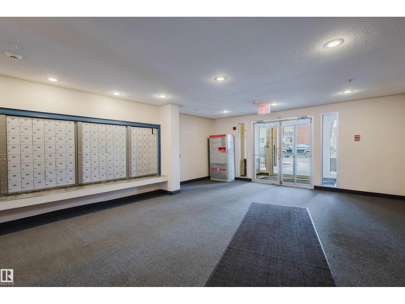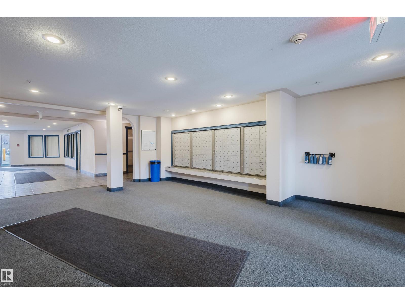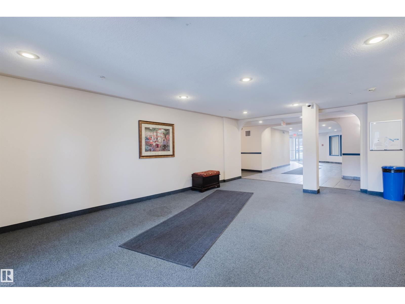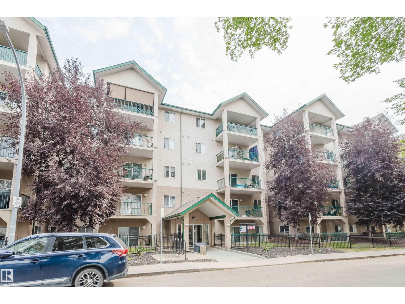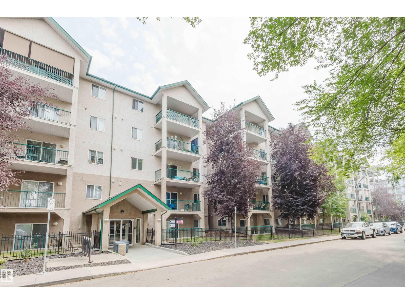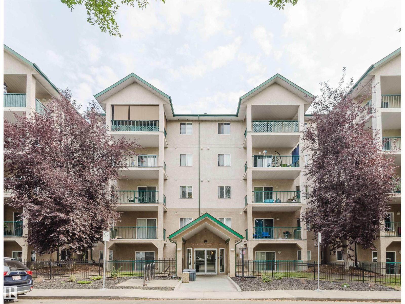#436 11325 83 St Nw Edmonton, Alberta T5B 4W5
$129,900Maintenance, Exterior Maintenance, Heat, Insurance, Landscaping, Other, See Remarks, Property Management, Water
$351.95 Monthly
Maintenance, Exterior Maintenance, Heat, Insurance, Landscaping, Other, See Remarks, Property Management, Water
$351.95 MonthlyStep into this beautifully refreshed 4TH-FLOOR property that perfectly blends comfort and style. With FRESH PAINT, BRAND NEW CARPET, and NEW VINYL PLANK flooring, this home feels bright, welcoming, and MOVE-IN READY! The open-concept layout creates a spacious flow, featuring a kitchen with classic oak cabinets and plenty of storage. The living area is filled with natural light, making it a warm and inviting space to relax or entertain. The generously sized bedroom and full bathroom offer both functionality and comfort, while the IN-SUITE LAUNDRY adds everyday convenience. This condo also comes with ONE PARKING STALL and enjoys the benefit of LOW CONDO FEES. Ideally located close to all major amenities, public transit, Commonwealth Stadium, and downtown access, this home offers both luxury and lifestyle. Whether you’re a first-time buyer, downsizing, or looking for an investment, this condo is the perfect choice—bright, cozy, and stylishly updated. Welcome Home! (id:47041)
Property Details
| MLS® Number | E4456333 |
| Property Type | Single Family |
| Neigbourhood | Parkdale (Edmonton) |
| Amenities Near By | Playground, Public Transit, Schools, Shopping |
| Features | Park/reserve, No Smoking Home |
| Structure | Patio(s) |
Building
| Bathroom Total | 1 |
| Bedrooms Total | 1 |
| Appliances | Dishwasher, Hood Fan, Oven - Built-in, Microwave, Refrigerator, Washer/dryer Stack-up, Window Coverings |
| Basement Type | None |
| Constructed Date | 2004 |
| Fire Protection | Smoke Detectors |
| Heating Type | Baseboard Heaters |
| Size Interior | 575 Ft2 |
| Type | Apartment |
Parking
| Stall |
Land
| Acreage | No |
| Land Amenities | Playground, Public Transit, Schools, Shopping |
| Size Irregular | 52.32 |
| Size Total | 52.32 M2 |
| Size Total Text | 52.32 M2 |
Rooms
| Level | Type | Length | Width | Dimensions |
|---|---|---|---|---|
| Main Level | Living Room | Measurements not available | ||
| Main Level | Dining Room | Measurements not available | ||
| Main Level | Kitchen | Measurements not available | ||
| Main Level | Primary Bedroom | 12'6" x 10'10 |
https://www.realtor.ca/real-estate/28820936/436-11325-83-st-nw-edmonton-parkdale-edmonton
