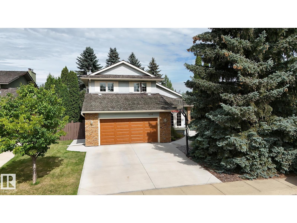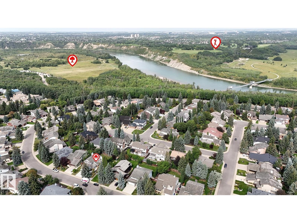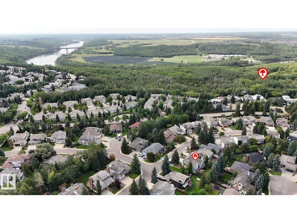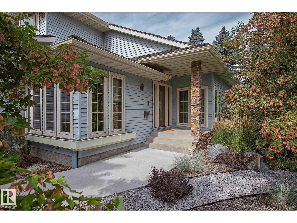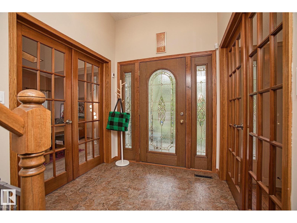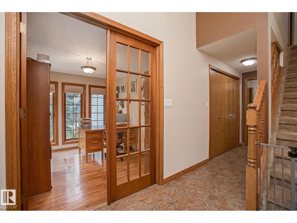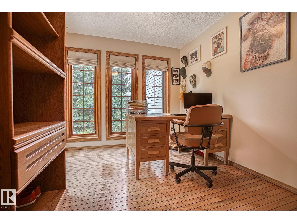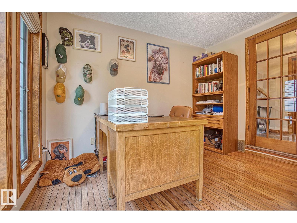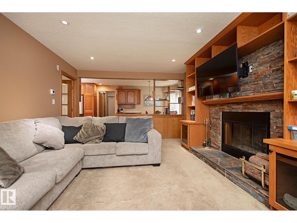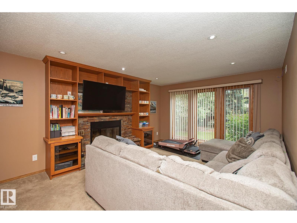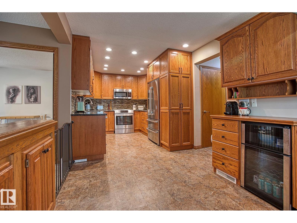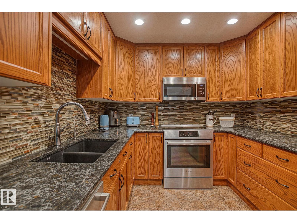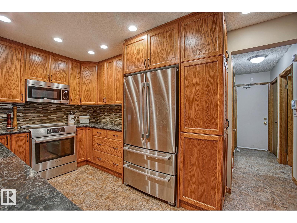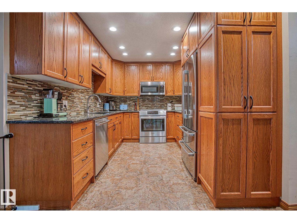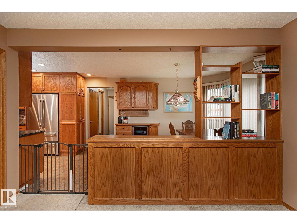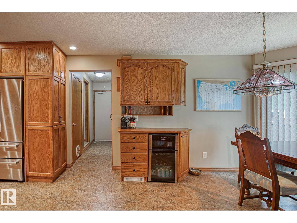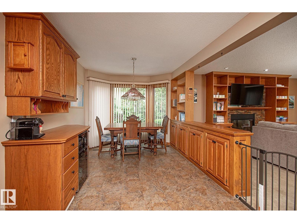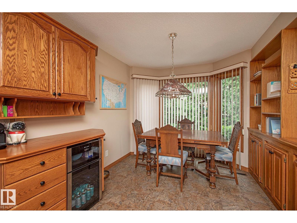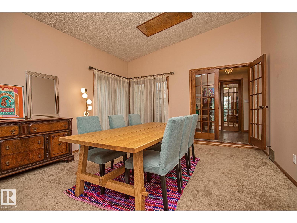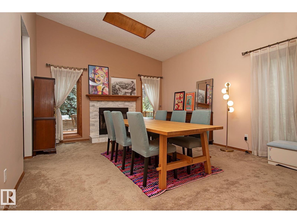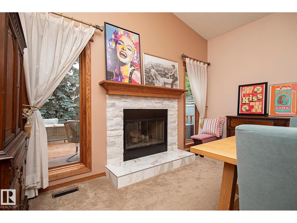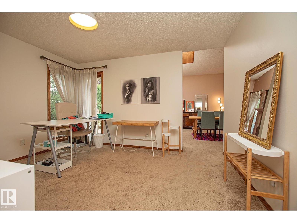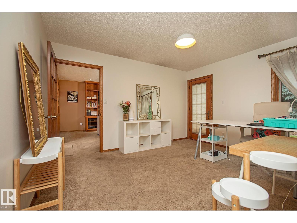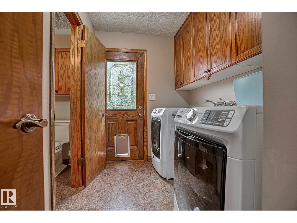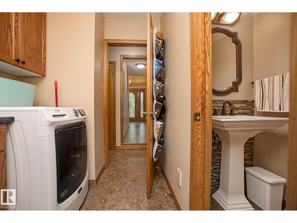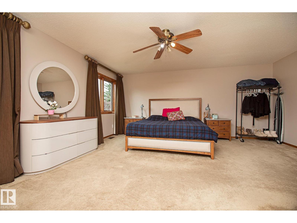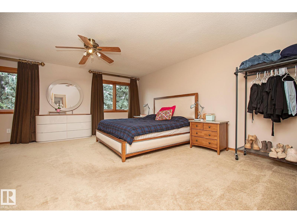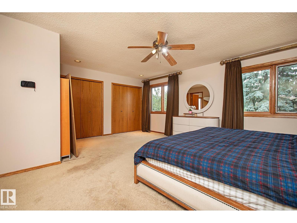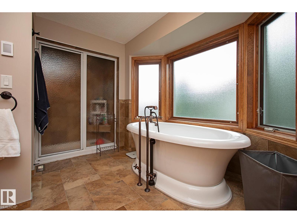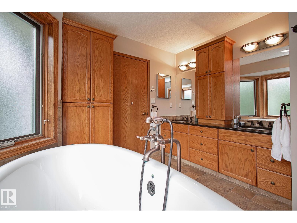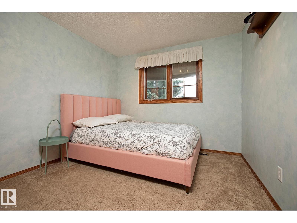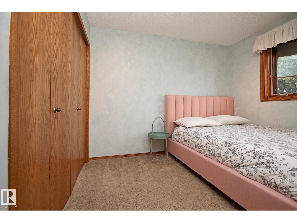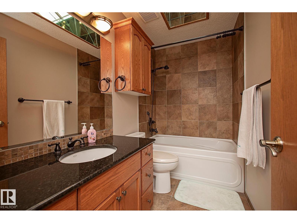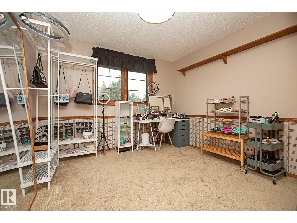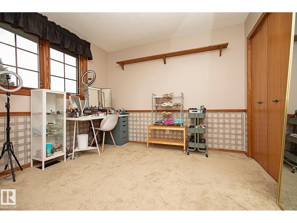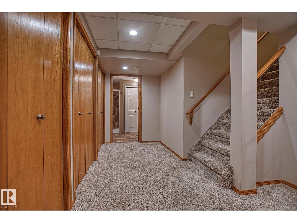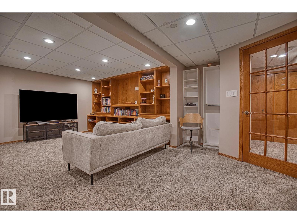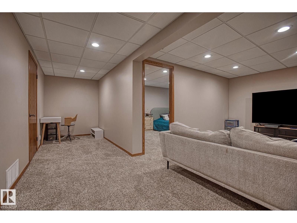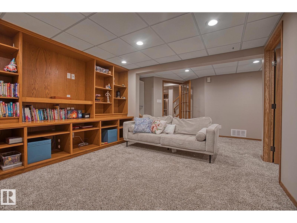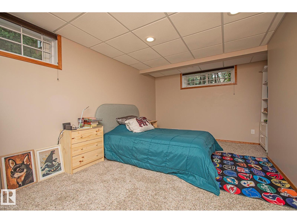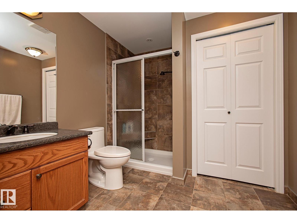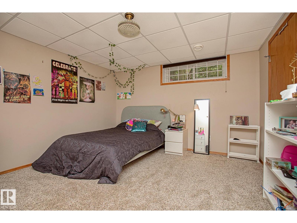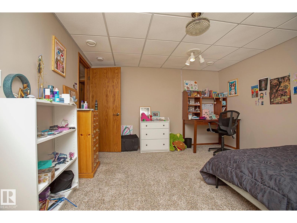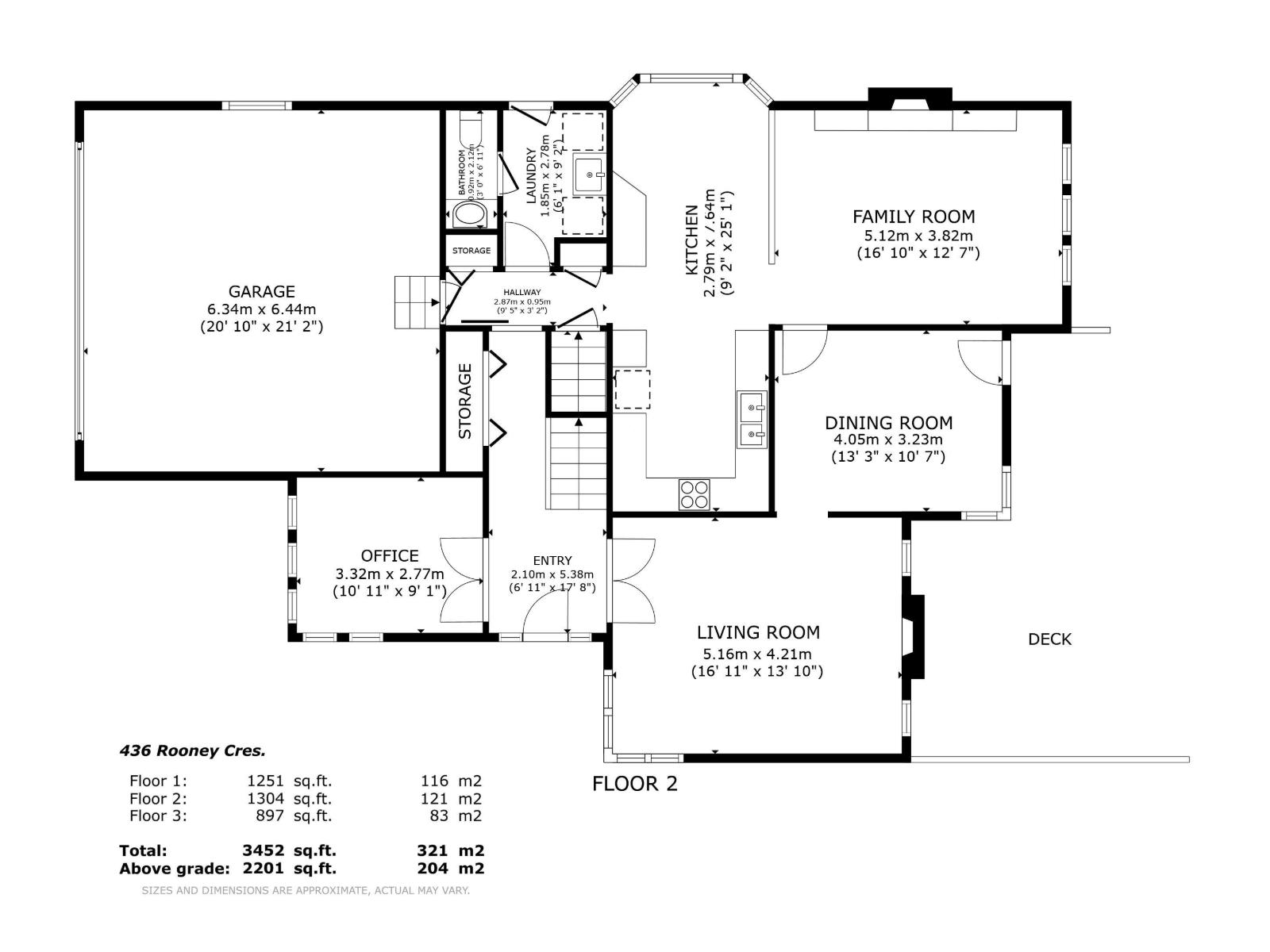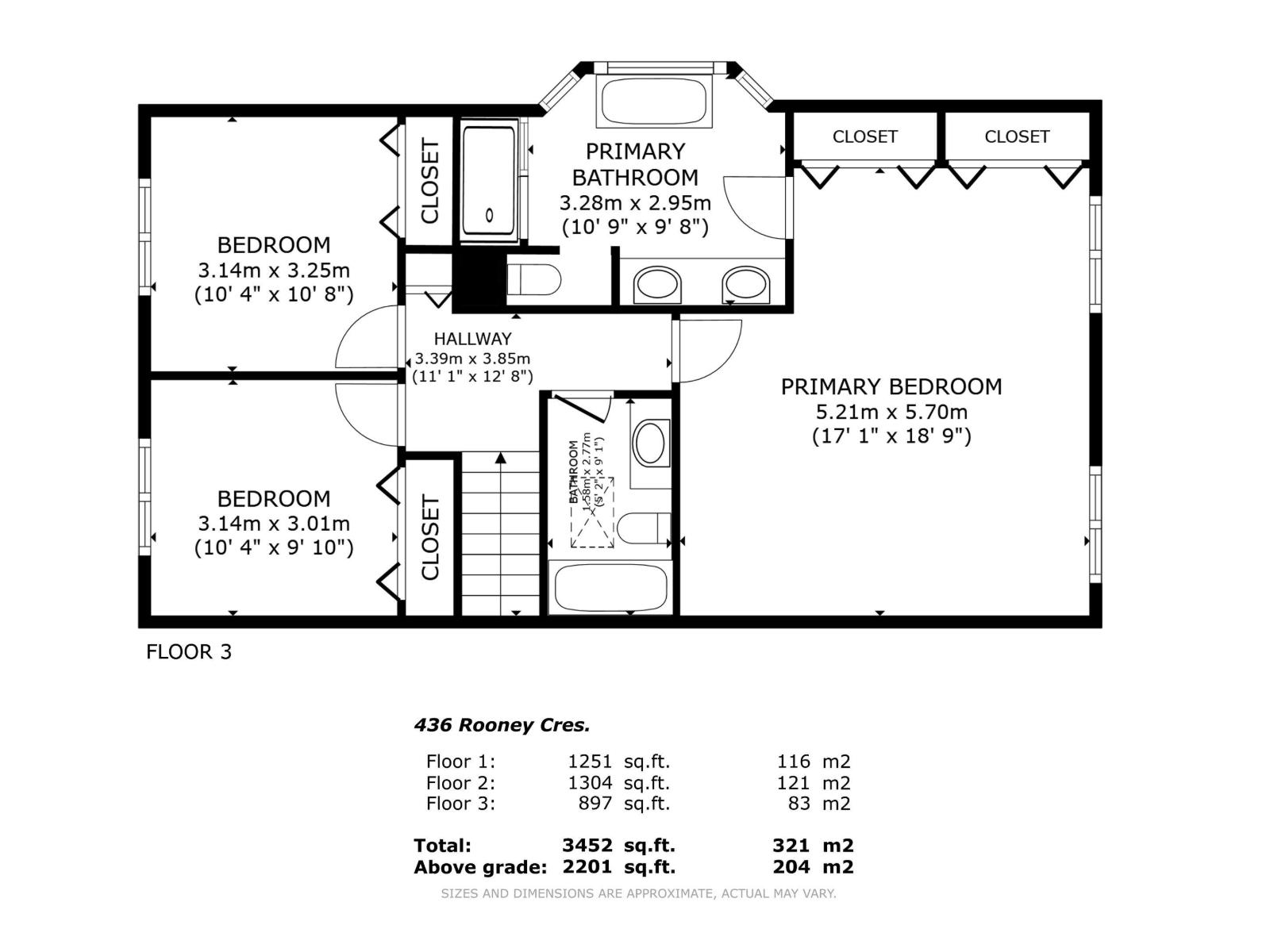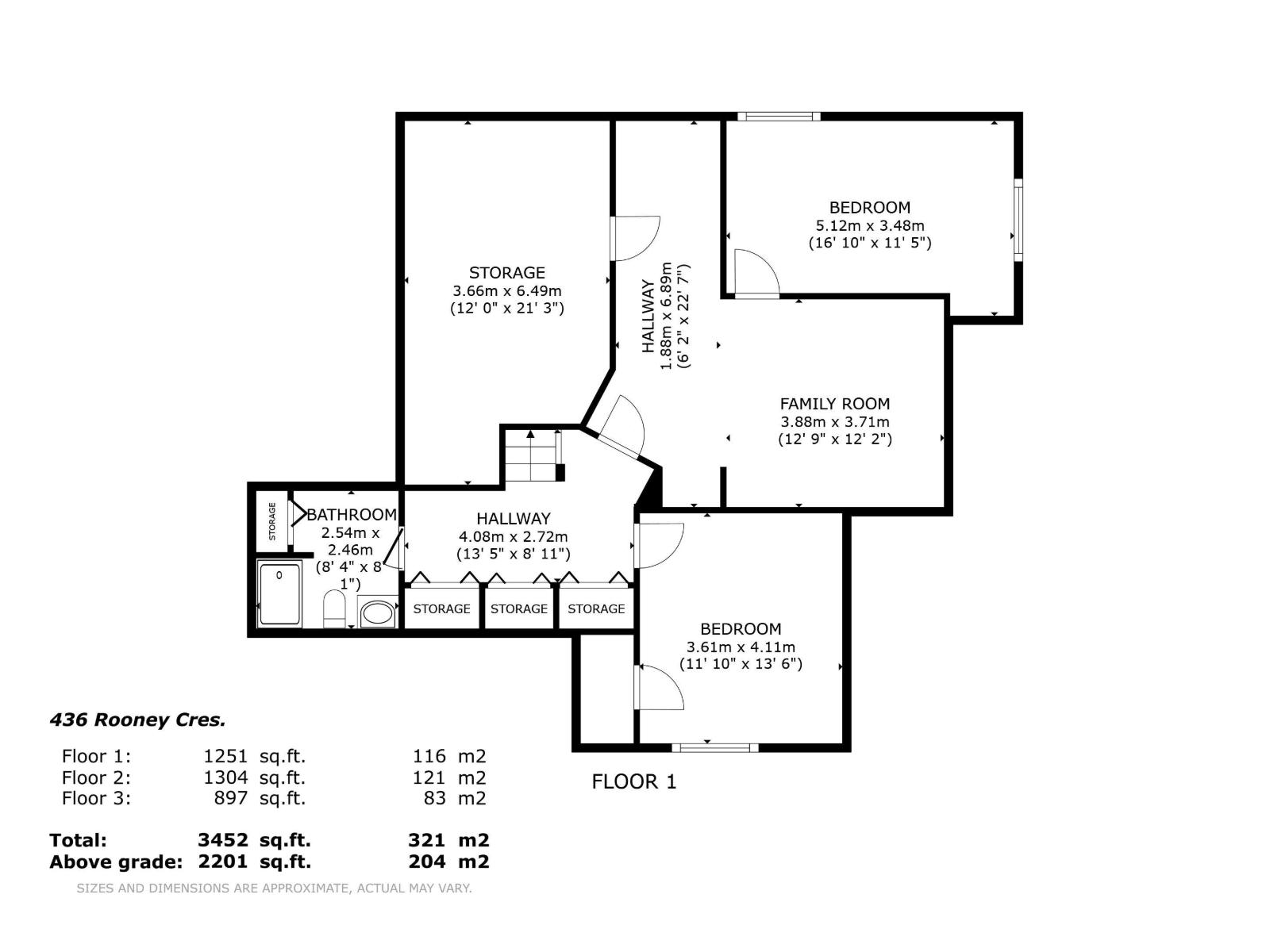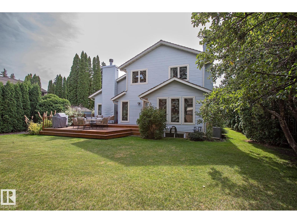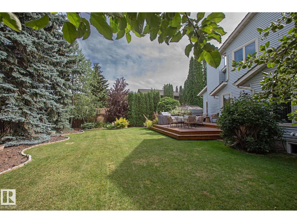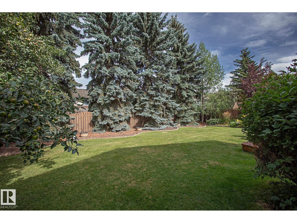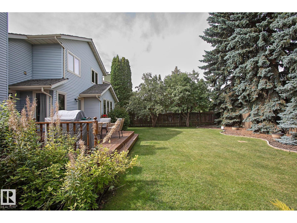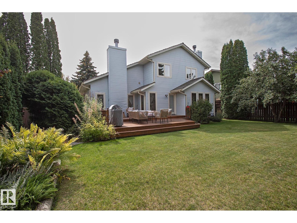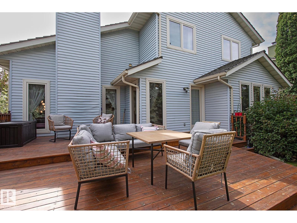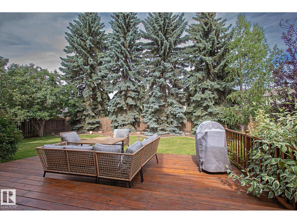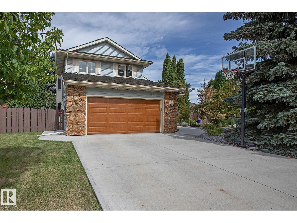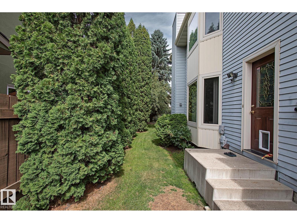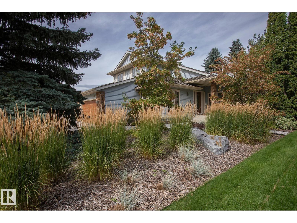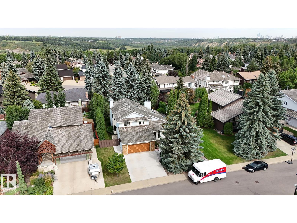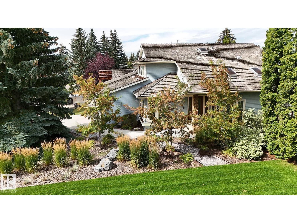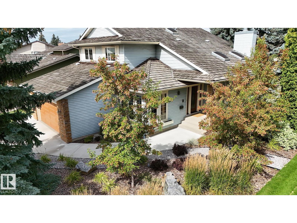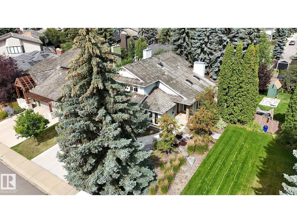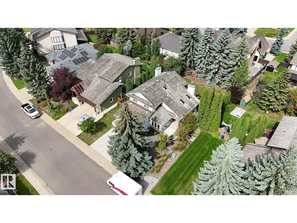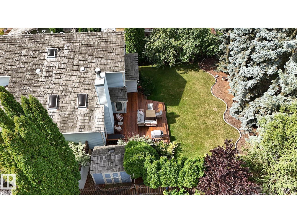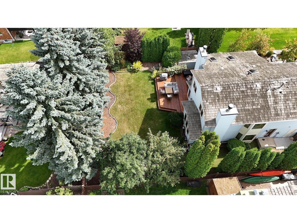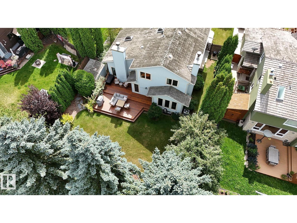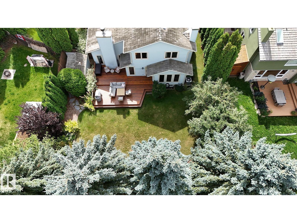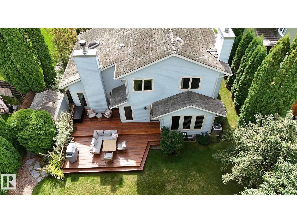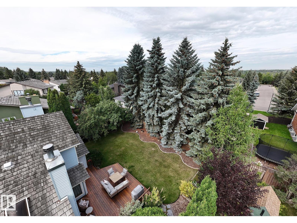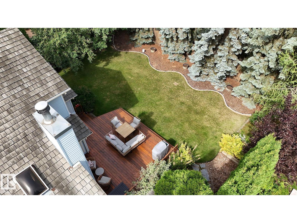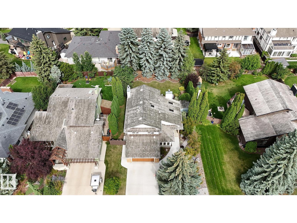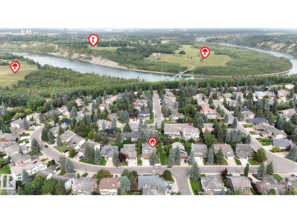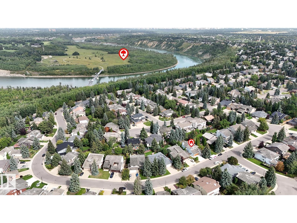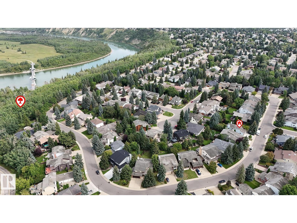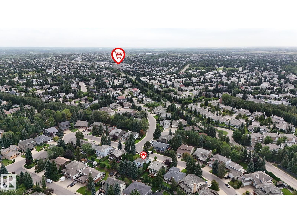5 Bedroom
4 Bathroom
2,201 ft2
Central Air Conditioning
Forced Air
$755,000
It doesn't get any better than this? Nestled in the Terwillegar Park Estates, this 2,201 SqFt 2-Storey is steps away from walking trails leading to the North Saskatchewan River; Terwillegar Park Foot Bridge & Dog Park. Situated on a huge 8,050 SqFt lot siding onto an Easement for additional privacy, this home has 5 Bedroom; 3.5 Bedroom; a Fully Finshed Basement & oversized Double Garage. Well maintained w. recent upgrades, this perfect entertaining home is ready for your family to move into! The Main floor is so functional - starting with a spacious Living Room w. vaulted ceilings; a Den; a cozy Family Room w. a Fireplace that leads to the Updated Kitchen. Here there are plenty of New Quartz Countertops; S/S appliances & newer backsplash. The Upper floor has 3 Bedrms incl. a massive Primary Bedrm w. a stunning Ensuite (heated floors; steam shower; stand-alone tub; 2 sinks). The Bsmt has 2 Bedrms; Rec Rm; Bathrm & storage. Enjoy the private, well-landscaped yard from your 2-tiered deck. Amazing opportunity (id:47041)
Property Details
|
MLS® Number
|
E4462819 |
|
Property Type
|
Single Family |
|
Neigbourhood
|
Rhatigan Ridge |
|
Amenities Near By
|
Public Transit, Shopping |
|
Features
|
See Remarks, Park/reserve |
|
Structure
|
Deck |
Building
|
Bathroom Total
|
4 |
|
Bedrooms Total
|
5 |
|
Appliances
|
Dishwasher, Dryer, Garage Door Opener Remote(s), Garage Door Opener, Microwave Range Hood Combo, Refrigerator, Storage Shed, Stove, Washer, Water Softener, Window Coverings |
|
Basement Development
|
Finished |
|
Basement Type
|
Full (finished) |
|
Ceiling Type
|
Vaulted |
|
Constructed Date
|
1983 |
|
Construction Style Attachment
|
Detached |
|
Cooling Type
|
Central Air Conditioning |
|
Half Bath Total
|
1 |
|
Heating Type
|
Forced Air |
|
Stories Total
|
2 |
|
Size Interior
|
2,201 Ft2 |
|
Type
|
House |
Parking
Land
|
Acreage
|
No |
|
Fence Type
|
Fence |
|
Land Amenities
|
Public Transit, Shopping |
|
Size Irregular
|
748 |
|
Size Total
|
748 M2 |
|
Size Total Text
|
748 M2 |
Rooms
| Level |
Type |
Length |
Width |
Dimensions |
|
Basement |
Bedroom 4 |
3.61 m |
4.11 m |
3.61 m x 4.11 m |
|
Basement |
Bedroom 5 |
5.12 m |
3.48 m |
5.12 m x 3.48 m |
|
Main Level |
Living Room |
5.16 m |
4.21 m |
5.16 m x 4.21 m |
|
Main Level |
Dining Room |
4.05 m |
3.23 m |
4.05 m x 3.23 m |
|
Main Level |
Kitchen |
2.79 m |
7.64 m |
2.79 m x 7.64 m |
|
Main Level |
Family Room |
5.12 m |
3.82 m |
5.12 m x 3.82 m |
|
Main Level |
Den |
3.32 m |
2.77 m |
3.32 m x 2.77 m |
|
Upper Level |
Primary Bedroom |
5.21 m |
5.7 m |
5.21 m x 5.7 m |
|
Upper Level |
Bedroom 2 |
3.14 m |
3.01 m |
3.14 m x 3.01 m |
|
Upper Level |
Bedroom 3 |
3.14 m |
3.25 m |
3.14 m x 3.25 m |
https://www.realtor.ca/real-estate/29010835/436-rooney-cr-nw-edmonton-rhatigan-ridge
