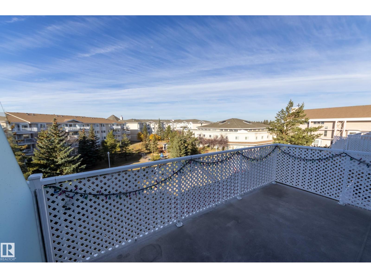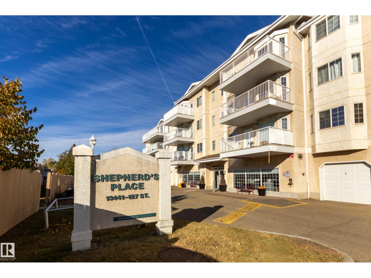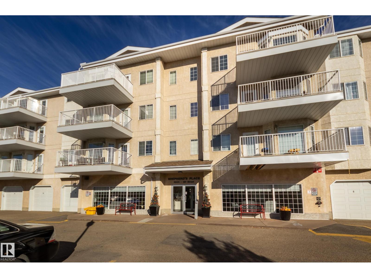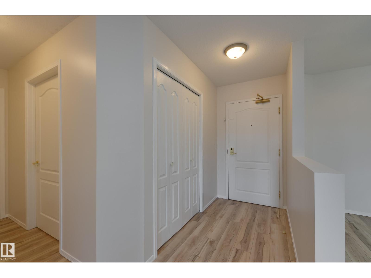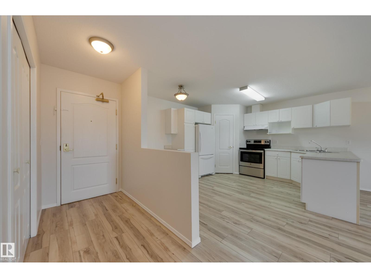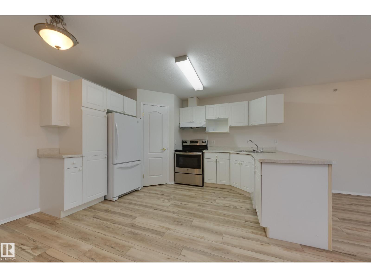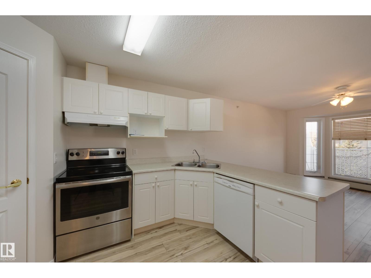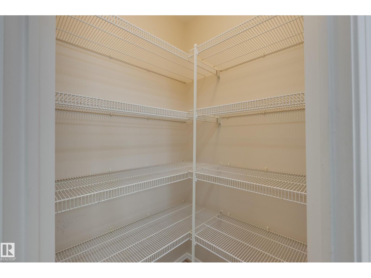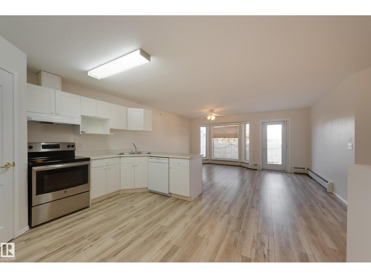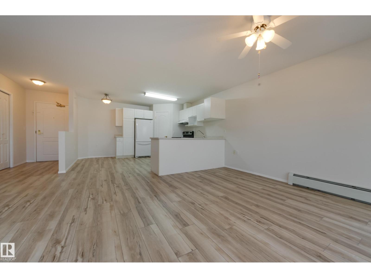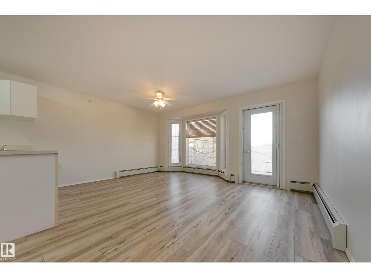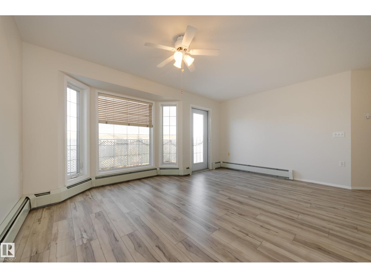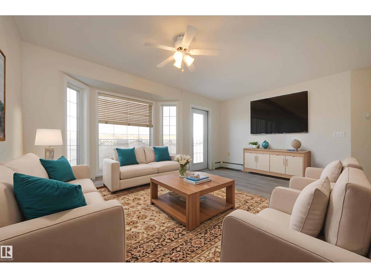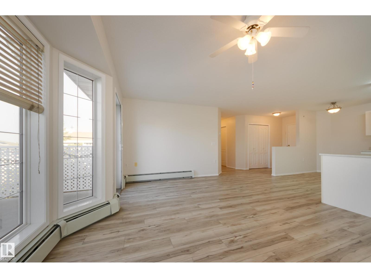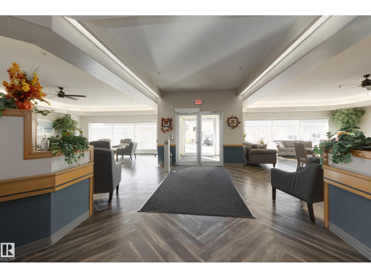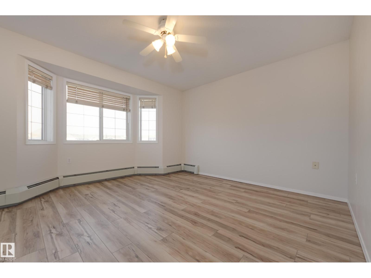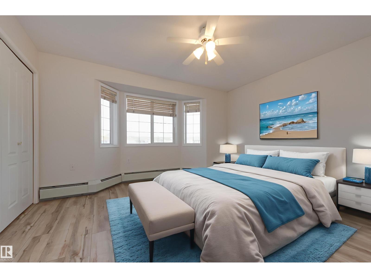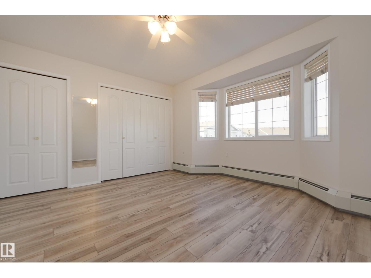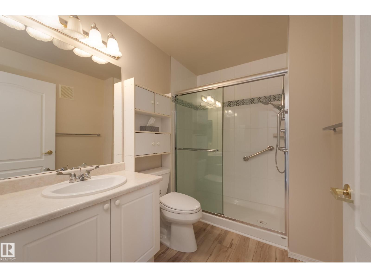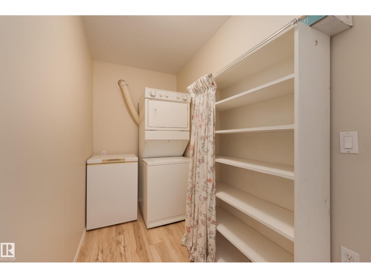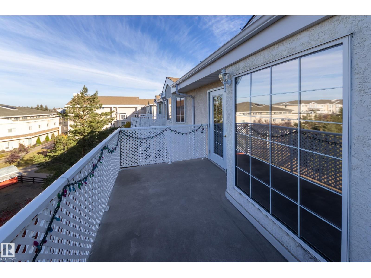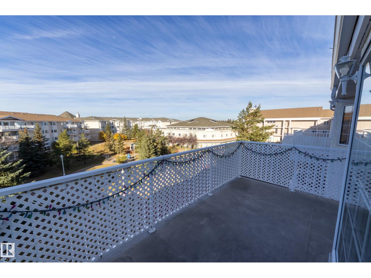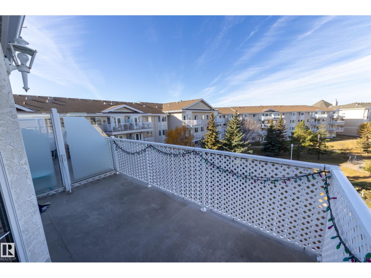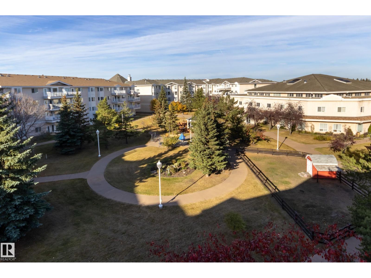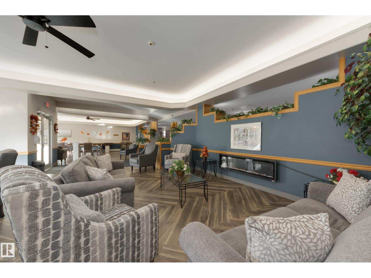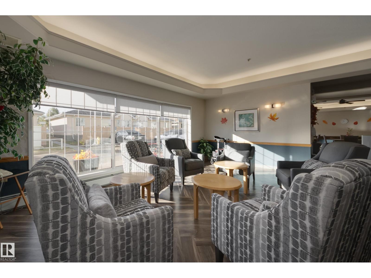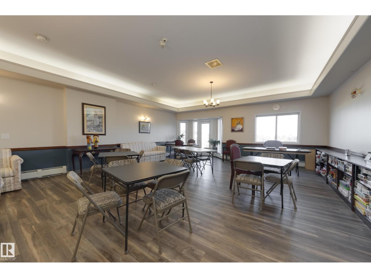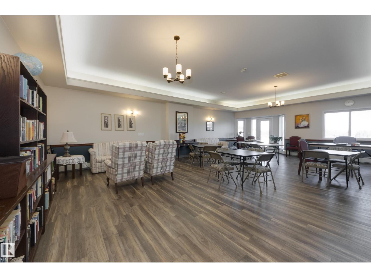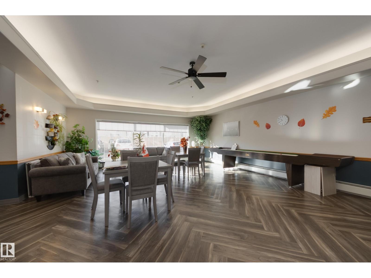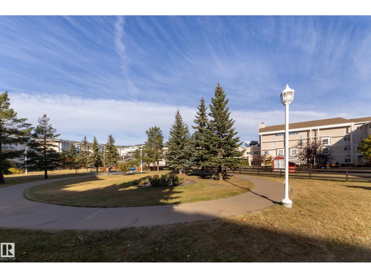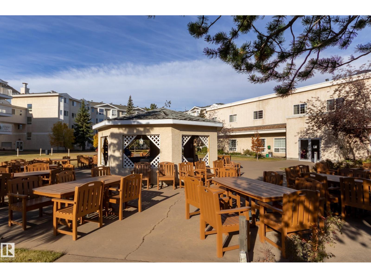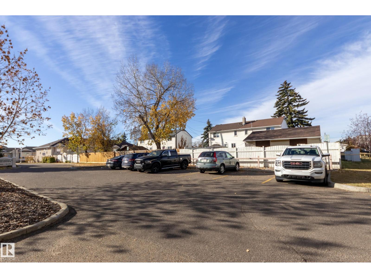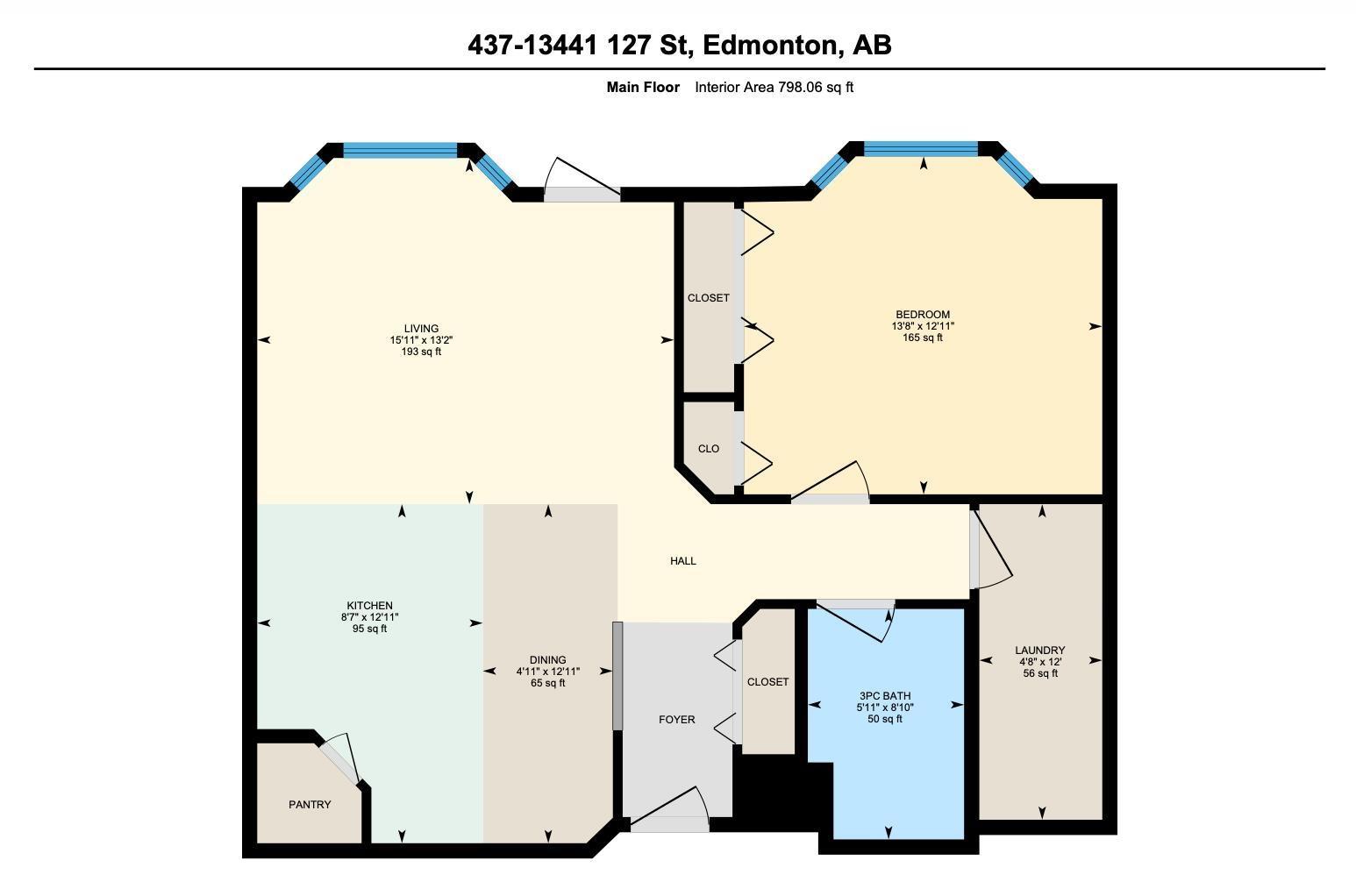#437 13441 127 St Nw Edmonton, Alberta T5L 5B6
$187,500Maintenance, Exterior Maintenance, Heat, Insurance, Common Area Maintenance, Property Management, Other, See Remarks, Cable TV, Water
$494.26 Monthly
Maintenance, Exterior Maintenance, Heat, Insurance, Common Area Maintenance, Property Management, Other, See Remarks, Cable TV, Water
$494.26 MonthlyEnjoy this top floor, courtyard view 55+ 1 bedroom unit. This freshly painted suite features newer luxury vinyl plank flooring & balcony overlooking the private courtyard with a barn, corral, walking paths & seating options The quaint kitchen is fully equipped with stove, fridge, dishwasher & pantry with a dining nook. The bright & spacious bedroom features a double closet. In suite laundry room offers additional storage space. Bathroom has been updated with a custom walk in shower with seat & grab bars. This building has social spaces, exercise equip & a courtyard to enjoy. A 3rd floor pedway to Shepherd’s Manor & Shepherd’s Care LTC makes it easy to visit loved ones. Rental parking stalls are available. The attached complex has a restaurant, hair salon, visiting doctor, social activities, games area, housekeeping services, additional health services & more at additional costs. Direct transit to the complex at the 135 ave door, shopping nearby on 137 ave - you’ll love this easier living! (id:47041)
Property Details
| MLS® Number | E4462525 |
| Property Type | Single Family |
| Neigbourhood | Kensington |
| Amenities Near By | Park, Playground, Public Transit, Schools, Shopping |
| Community Features | Public Swimming Pool |
| Features | No Animal Home, No Smoking Home |
Building
| Bathroom Total | 1 |
| Bedrooms Total | 1 |
| Appliances | Dishwasher, Freezer, Refrigerator, Washer/dryer Stack-up, Stove, Window Coverings |
| Basement Type | None |
| Constructed Date | 1997 |
| Heating Type | Hot Water Radiator Heat |
| Size Interior | 798 Ft2 |
| Type | Apartment |
Parking
| See Remarks |
Land
| Acreage | No |
| Land Amenities | Park, Playground, Public Transit, Schools, Shopping |
| Size Irregular | 83.52 |
| Size Total | 83.52 M2 |
| Size Total Text | 83.52 M2 |
Rooms
| Level | Type | Length | Width | Dimensions |
|---|---|---|---|---|
| Main Level | Living Room | 4.02 m | 4.02 m x Measurements not available | |
| Main Level | Dining Room | 3.94 m | 3.94 m x Measurements not available | |
| Main Level | Kitchen | 3.94 m | 3.94 m x Measurements not available | |
| Main Level | Primary Bedroom | 3.93 m | 3.93 m x Measurements not available | |
| Main Level | Laundry Room | 3.67 m | 3.67 m x Measurements not available |
https://www.realtor.ca/real-estate/29003182/437-13441-127-st-nw-edmonton-kensington
