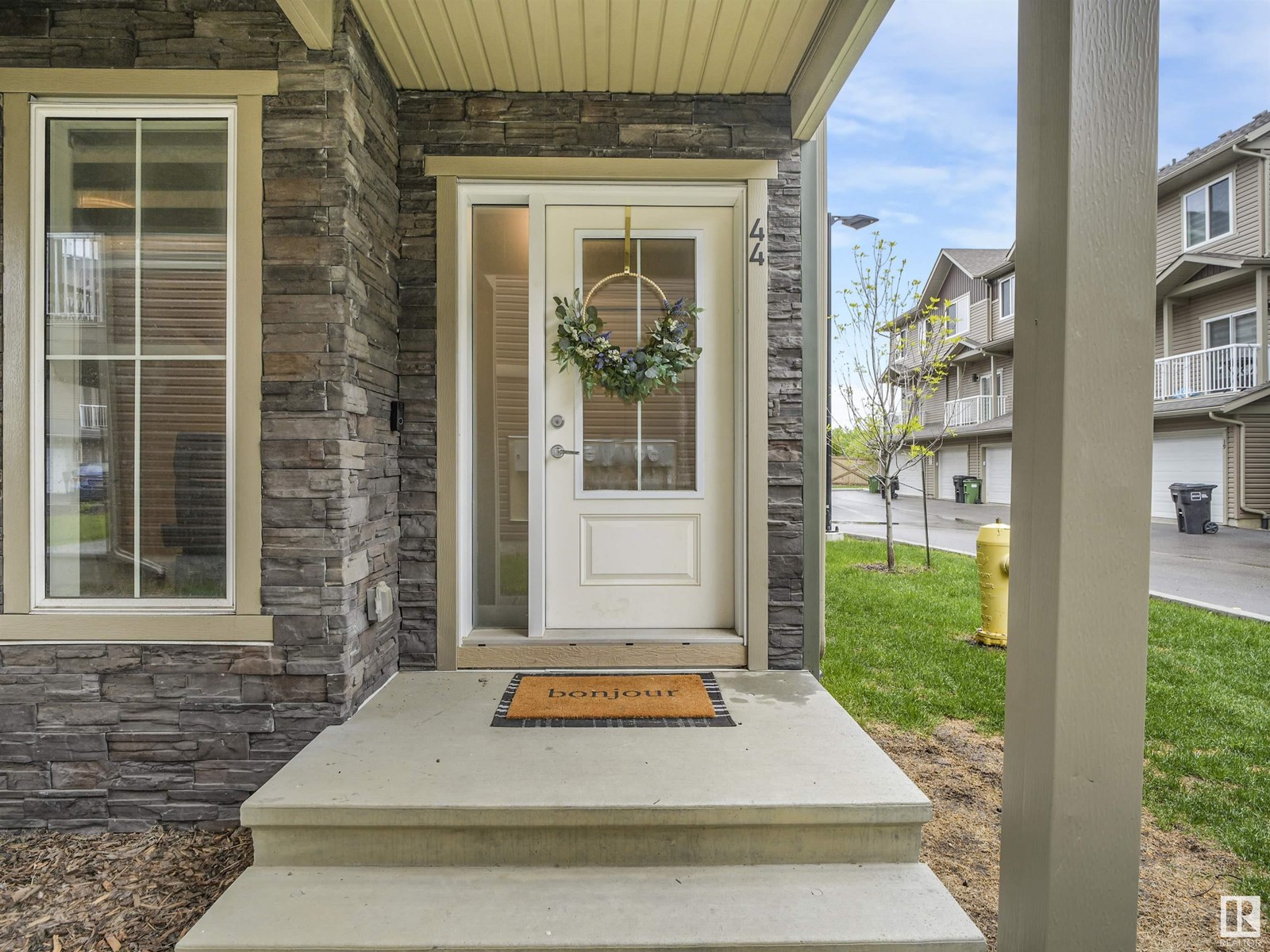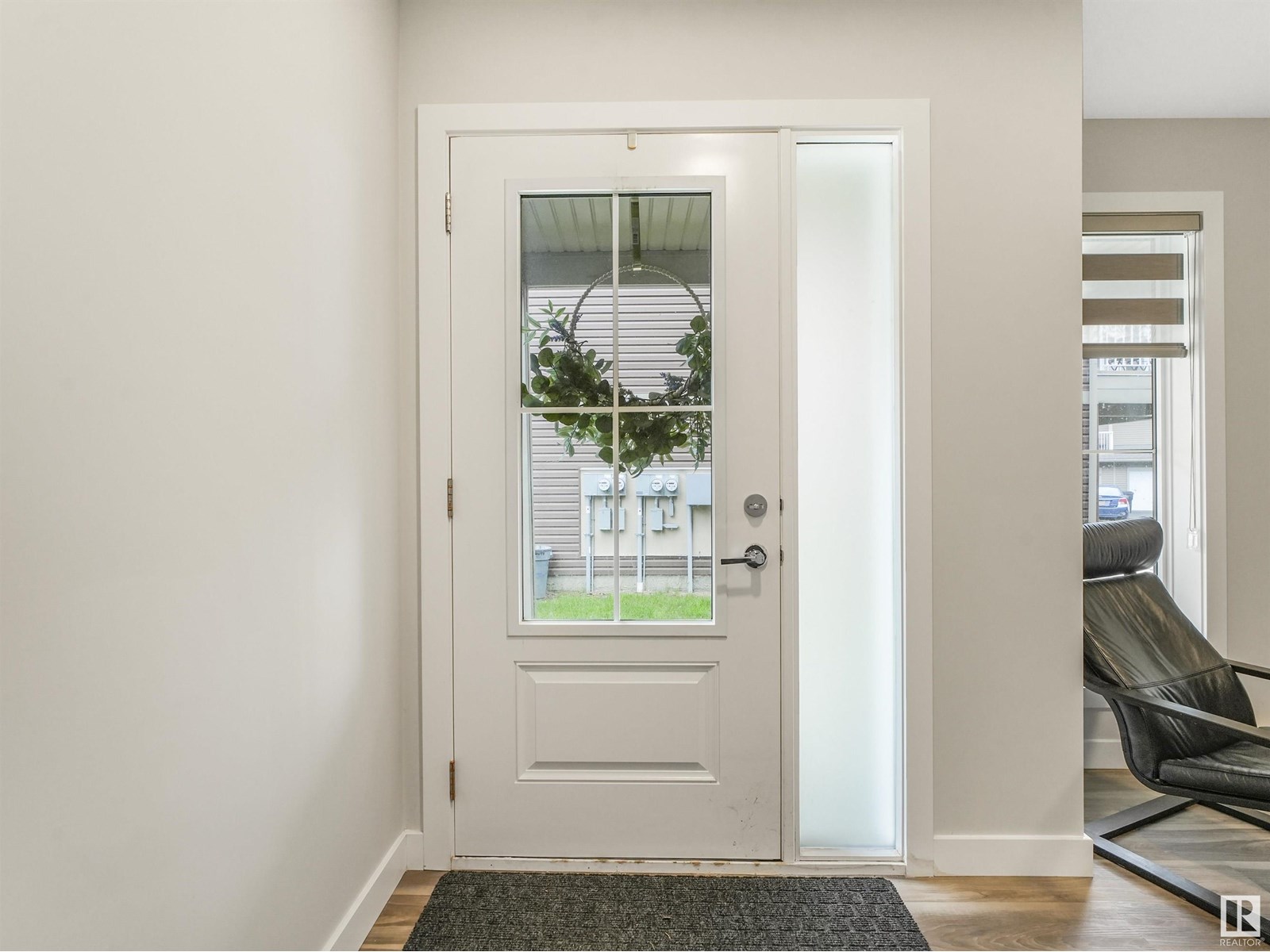#44 1051 Graydon Hill Bv Sw Edmonton, Alberta T6W 3J5
$397,000Maintenance, Insurance, Property Management, Other, See Remarks
$225.88 Monthly
Maintenance, Insurance, Property Management, Other, See Remarks
$225.88 MonthlyCORNER UNIT!! MORE PRIVACY!! Stylish, modern living in the sought-after community of GRAYDON HILL! This 3-bedroom townhome (BUILT in 2021) features a spacious DOUBLE ATTACHED GARAGE, sleek STAINLESS STEEL APPLIANCES, and PATIOS at both the FRONT and BACK. Enjoy a bright, open-concept main floor with living, dining, kitchen, and 2-piece bath. Upstairs offers 3 generous BEDROOMS, a 3-piece ENSUITE, 4-piece main BATH, and convenient top-floor LAUNDRY. Minutes from the Henday, airport, parks & golf—LOW CONDO FEES make this a perfect STARTER HOME or SMART INVESTMENT!! (id:47041)
Property Details
| MLS® Number | E4443888 |
| Property Type | Single Family |
| Neigbourhood | Graydon Hill |
| Amenities Near By | Airport, Golf Course, Playground, Schools, Shopping |
| Features | Paved Lane |
Building
| Bathroom Total | 3 |
| Bedrooms Total | 3 |
| Amenities | Ceiling - 9ft |
| Appliances | Dishwasher, Dryer, Garage Door Opener Remote(s), Garage Door Opener, Microwave Range Hood Combo, Refrigerator, Stove, Washer |
| Basement Type | None |
| Constructed Date | 2021 |
| Construction Style Attachment | Attached |
| Half Bath Total | 1 |
| Heating Type | Forced Air |
| Stories Total | 3 |
| Size Interior | 1,483 Ft2 |
| Type | Row / Townhouse |
Parking
| Attached Garage |
Land
| Acreage | No |
| Land Amenities | Airport, Golf Course, Playground, Schools, Shopping |
| Size Irregular | 201.36 |
| Size Total | 201.36 M2 |
| Size Total Text | 201.36 M2 |
Rooms
| Level | Type | Length | Width | Dimensions |
|---|---|---|---|---|
| Main Level | Utility Room | 2.07 m | 2.42 m | 2.07 m x 2.42 m |
| Upper Level | Living Room | 5.83 m | 4.81 m | 5.83 m x 4.81 m |
| Upper Level | Dining Room | 2 m | 3.5 m | 2 m x 3.5 m |
| Upper Level | Kitchen | 3.83 m | 3.37 m | 3.83 m x 3.37 m |
| Upper Level | Primary Bedroom | 4.05 m | 4.64 m | 4.05 m x 4.64 m |
| Upper Level | Bedroom 2 | 2.85 m | 3.2 m | 2.85 m x 3.2 m |
| Upper Level | Bedroom 3 | 2.9 m | 3.87 m | 2.9 m x 3.87 m |
https://www.realtor.ca/real-estate/28508769/44-1051-graydon-hill-bv-sw-edmonton-graydon-hill
































