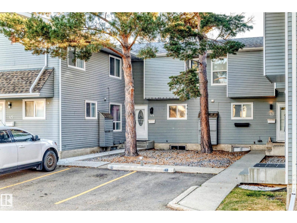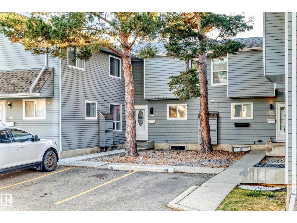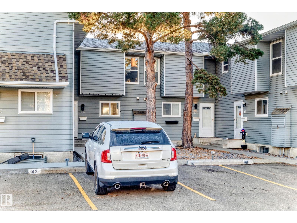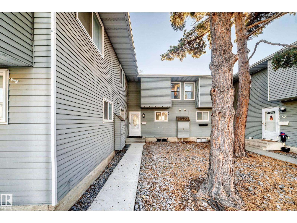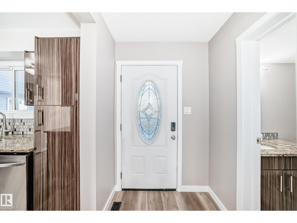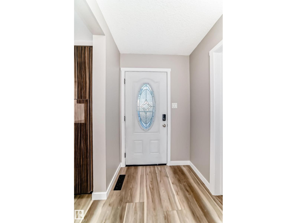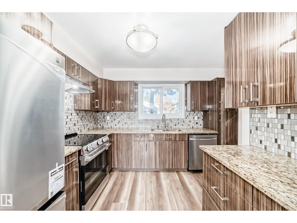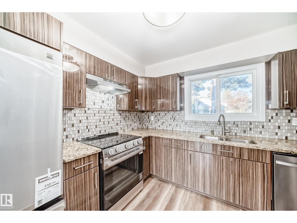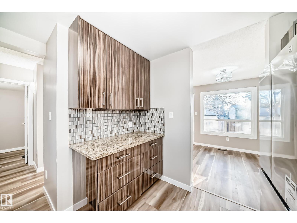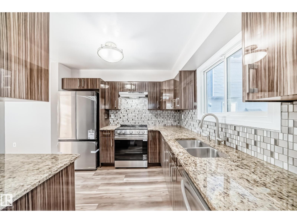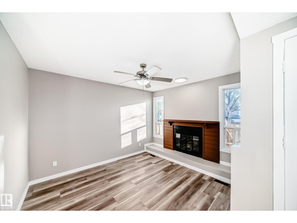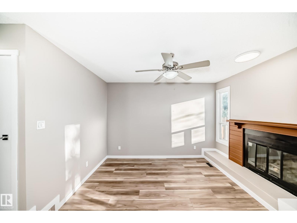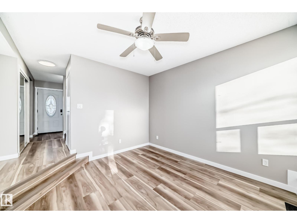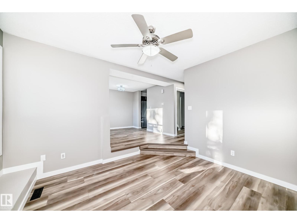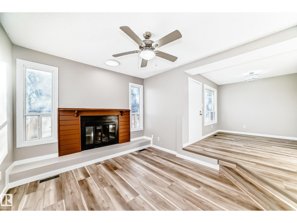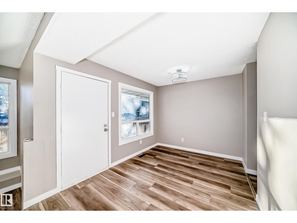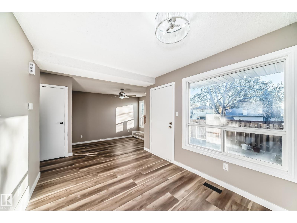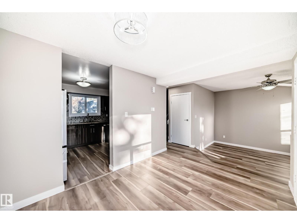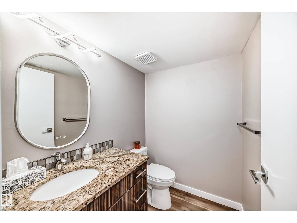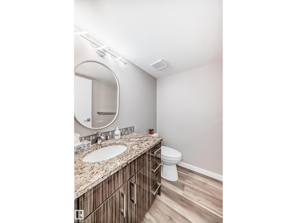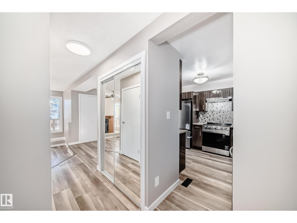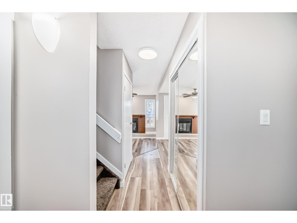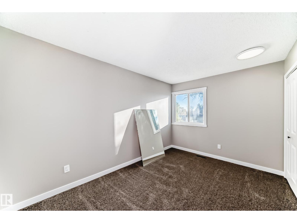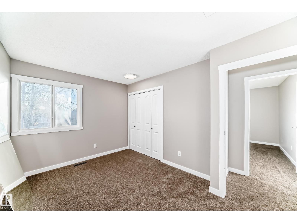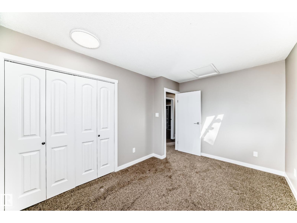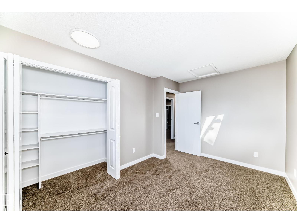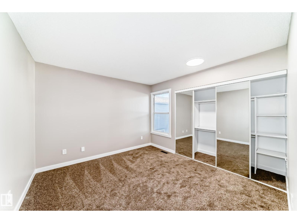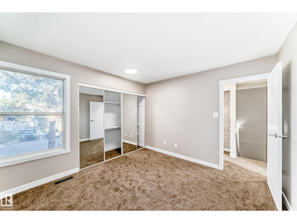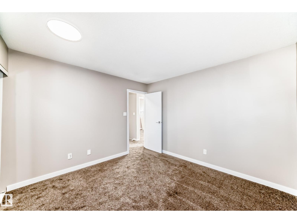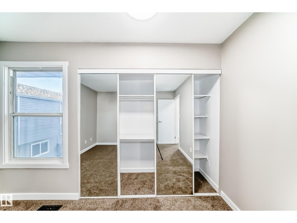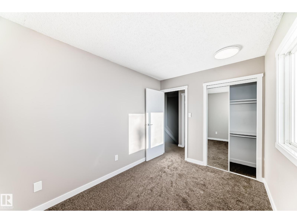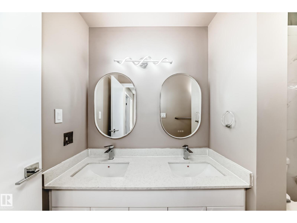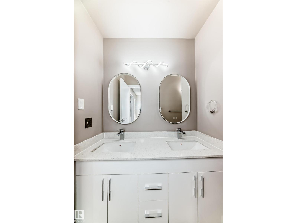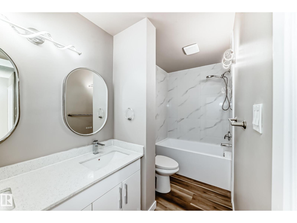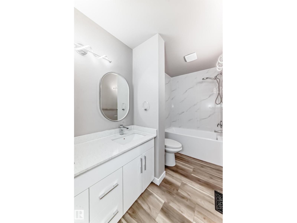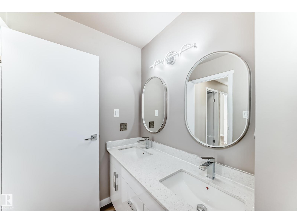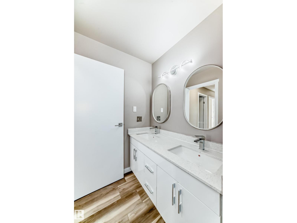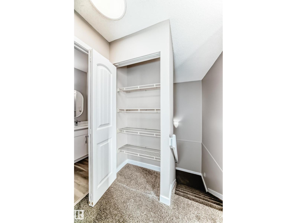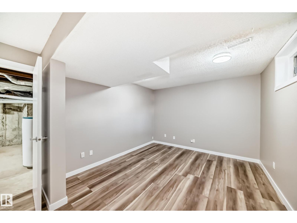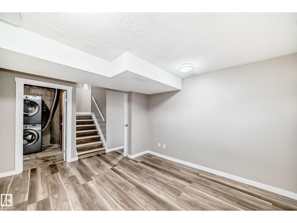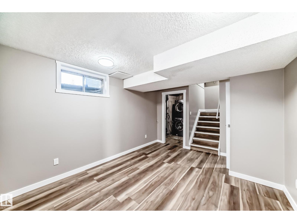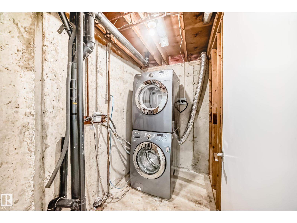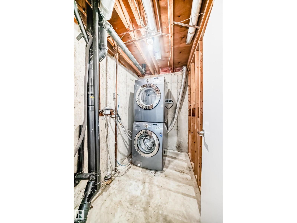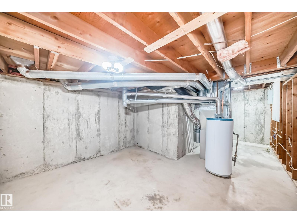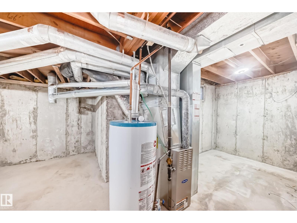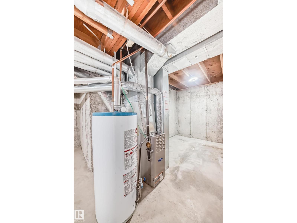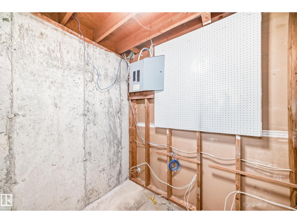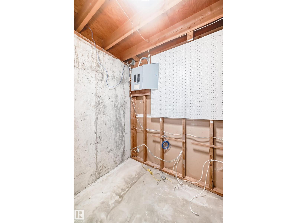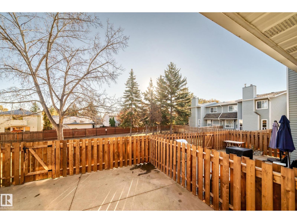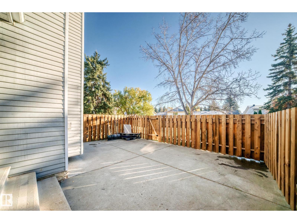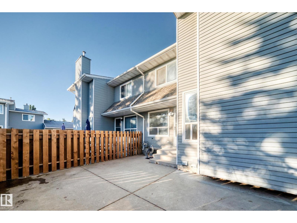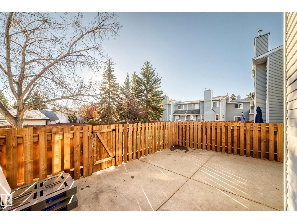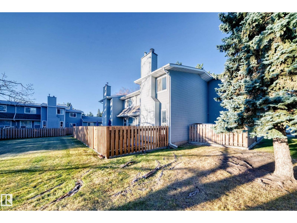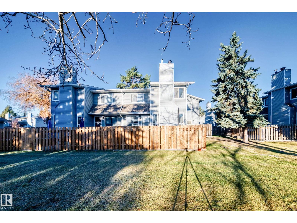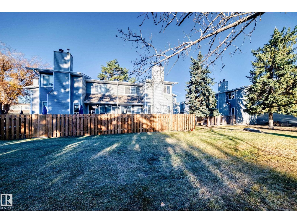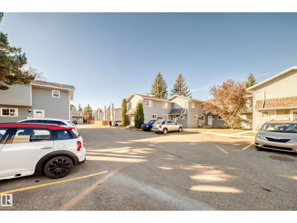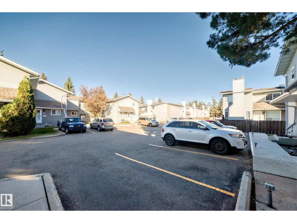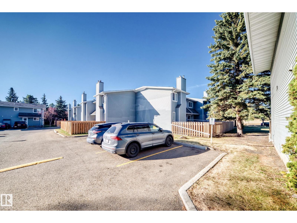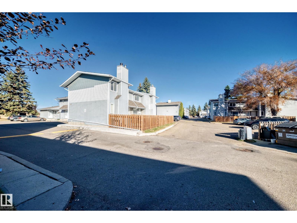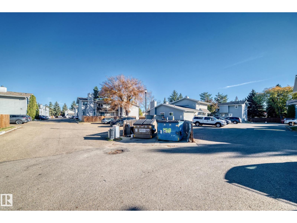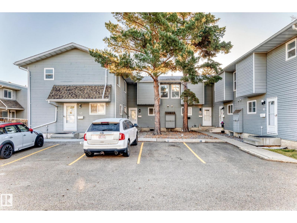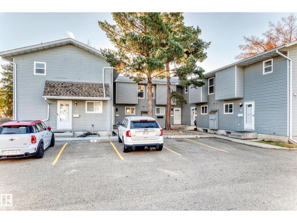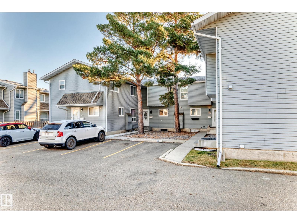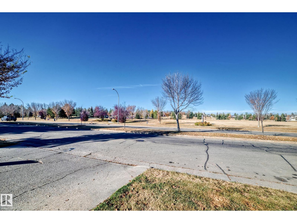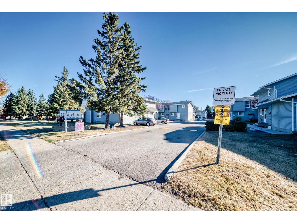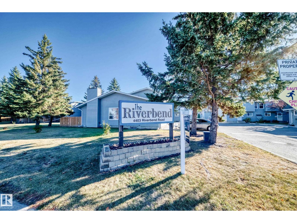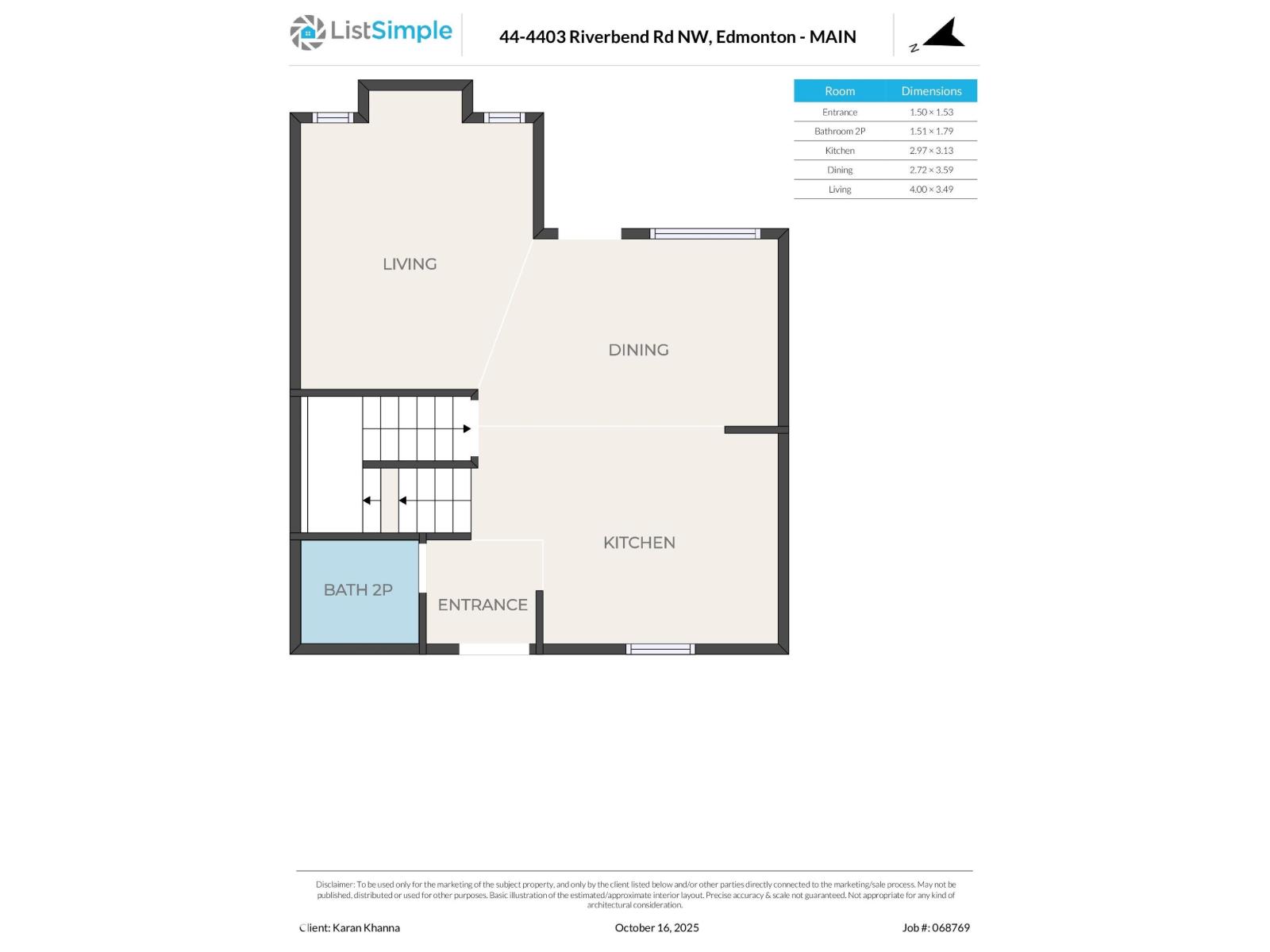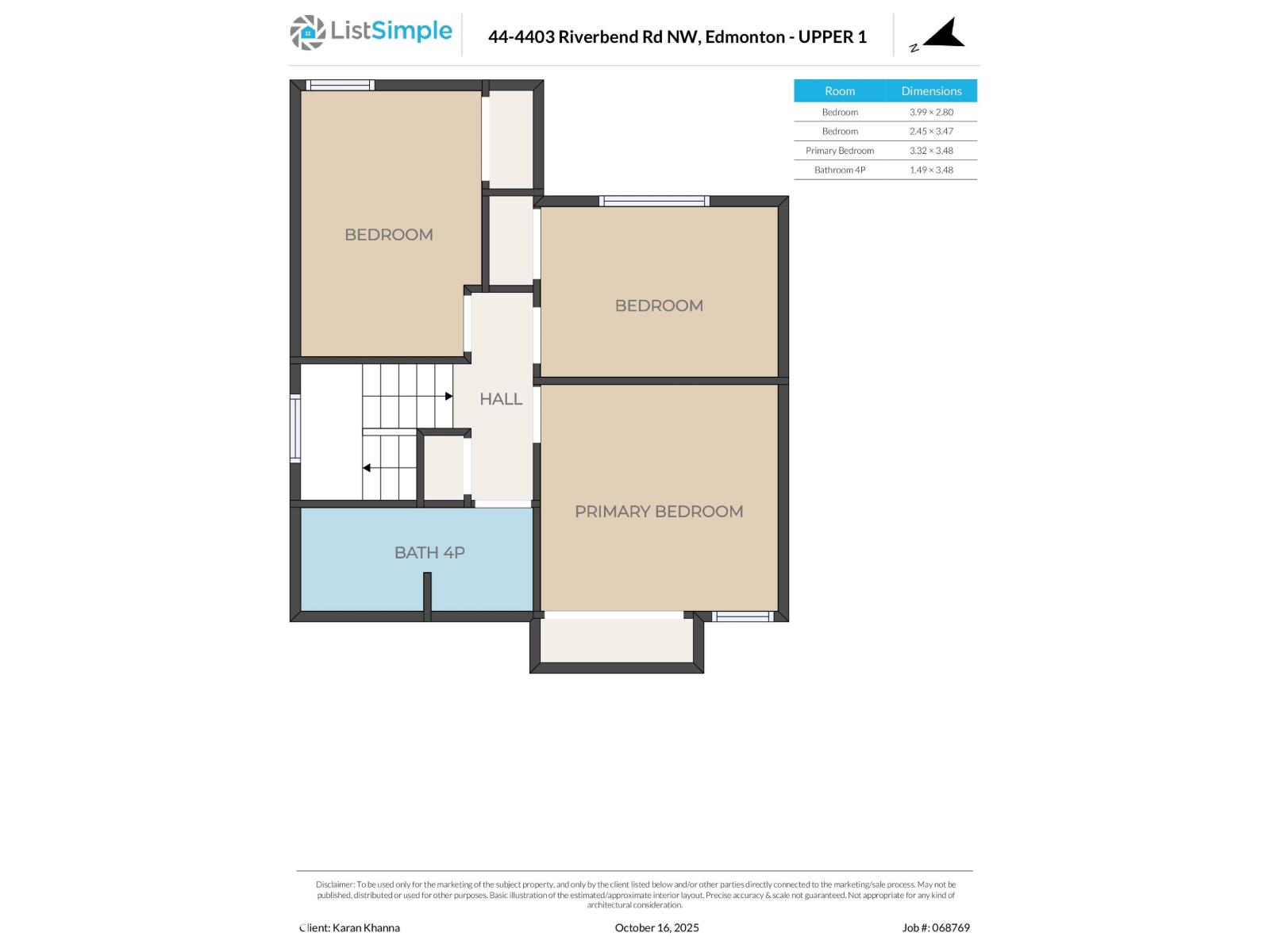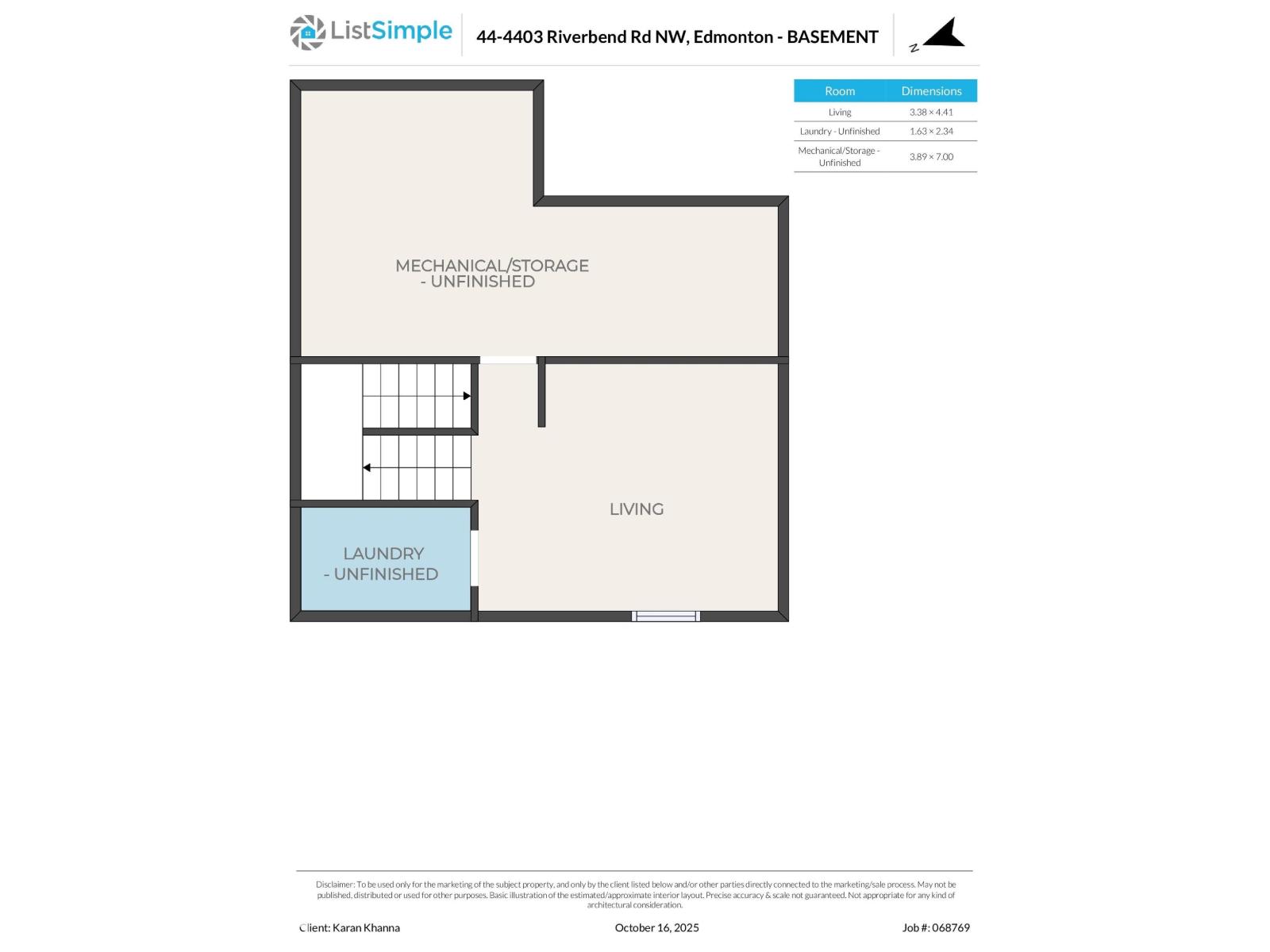#44 4403 Riverbend Rd Nw Edmonton, Alberta T6H 5S9
$299,500Maintenance, Exterior Maintenance, Insurance, Landscaping, Other, See Remarks, Property Management
$347.68 Monthly
Maintenance, Exterior Maintenance, Insurance, Landscaping, Other, See Remarks, Property Management
$347.68 MonthlyFully Renovated and in tip-top shape!! This move-in-ready townhouse located in the prestigious Ramsay Heights Community is a perfect home for families /investors. Every inch of this home has been refreshed, offering a perfect combination of modern upgrades, comfort and functionality. Brand new flooring, paint, lights and fixtures, appliances, name it and you have it. Gorgeous kitchen featuring modern granite counter tops, stainless steel appliances, modern tile backsplash, open shelving and ample cabinet space. All bedrooms feature finished closets. Fully upgraded powder room on main level and upper level features a fully upgraded wash with him/her sink. Basement offers a room perfect for gym/office or recreation. Enjoy the large, enclosed yard with a newer fence and concrete patio—perfect to enjoy the sunny days. Comes with one outdoor parking stall. Located steps from school, Riverbend Square, parks and 24/7 ETS transit service. Carefully priced. 3D Tour LINK: https://3dtour.listsimple.com/p/dIj9SGaL (id:47041)
Property Details
| MLS® Number | E4464434 |
| Property Type | Single Family |
| Neigbourhood | Ramsay Heights |
| Amenities Near By | Airport, Park, Schools |
| Features | No Animal Home, No Smoking Home |
Building
| Bathroom Total | 2 |
| Bedrooms Total | 3 |
| Appliances | Dryer, Refrigerator, Stove, Washer |
| Basement Development | Finished |
| Basement Type | Full (finished) |
| Constructed Date | 1981 |
| Construction Style Attachment | Attached |
| Fire Protection | Smoke Detectors |
| Half Bath Total | 1 |
| Heating Type | Forced Air |
| Stories Total | 2 |
| Size Interior | 1,131 Ft2 |
| Type | Row / Townhouse |
Parking
| No Garage |
Land
| Acreage | No |
| Land Amenities | Airport, Park, Schools |
| Size Irregular | 260.99 |
| Size Total | 260.99 M2 |
| Size Total Text | 260.99 M2 |
Rooms
| Level | Type | Length | Width | Dimensions |
|---|---|---|---|---|
| Main Level | Living Room | 4.00 × 3.49 | ||
| Main Level | Dining Room | 2.72 × 3.59 | ||
| Main Level | Kitchen | Measurements not available | ||
| Upper Level | Primary Bedroom | 3.32 × 3.48 | ||
| Upper Level | Bedroom 2 | 3.99 × 2.80 | ||
| Upper Level | Bedroom 3 | 2.45 × 3.47 |
https://www.realtor.ca/real-estate/29057856/44-4403-riverbend-rd-nw-edmonton-ramsay-heights
